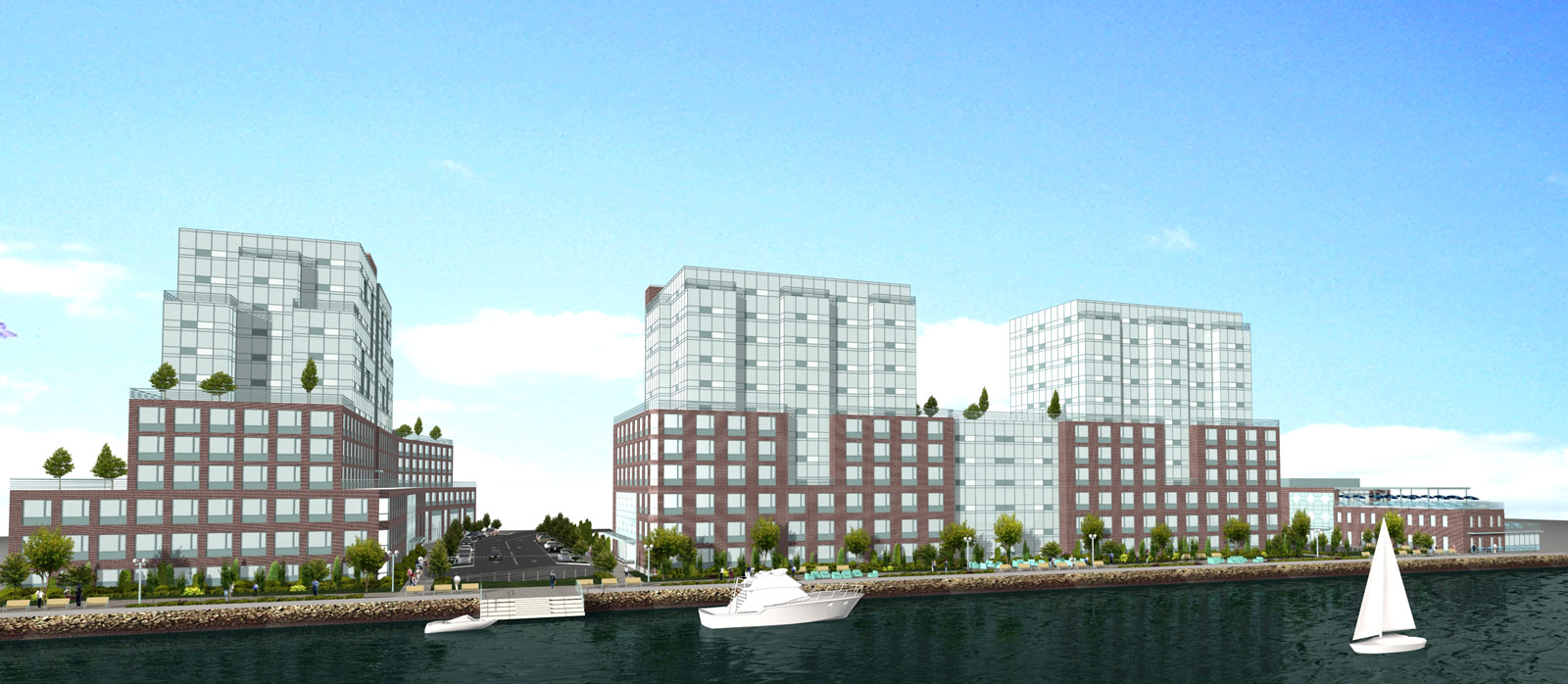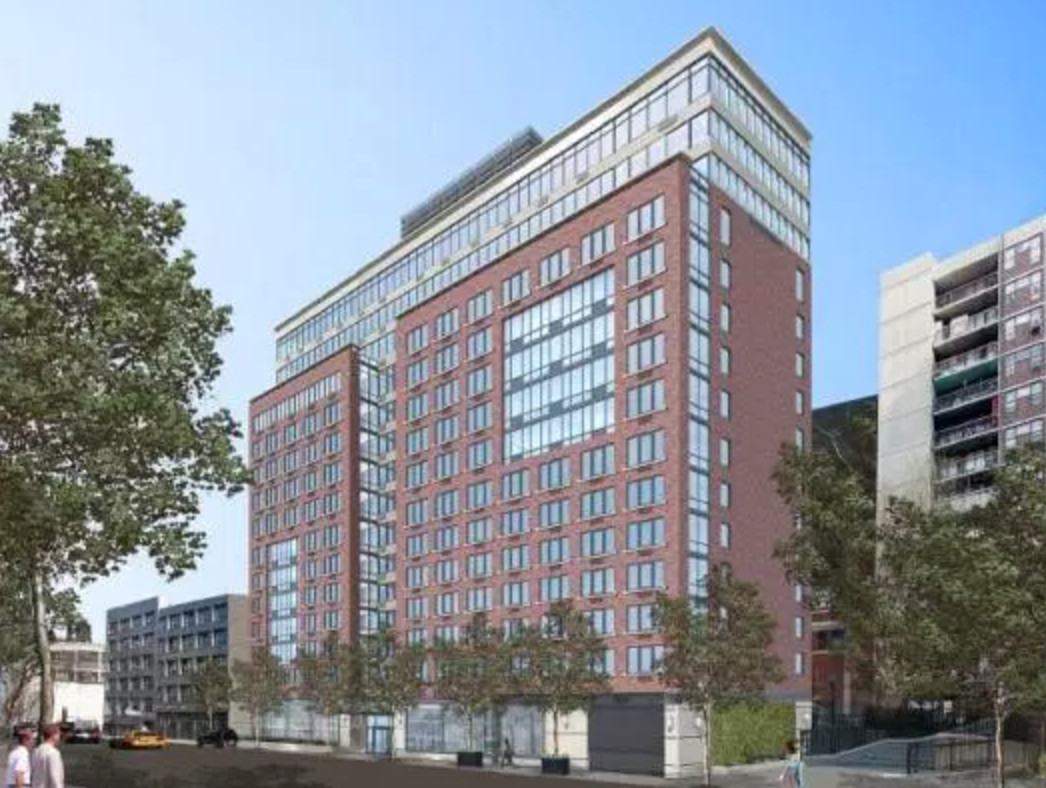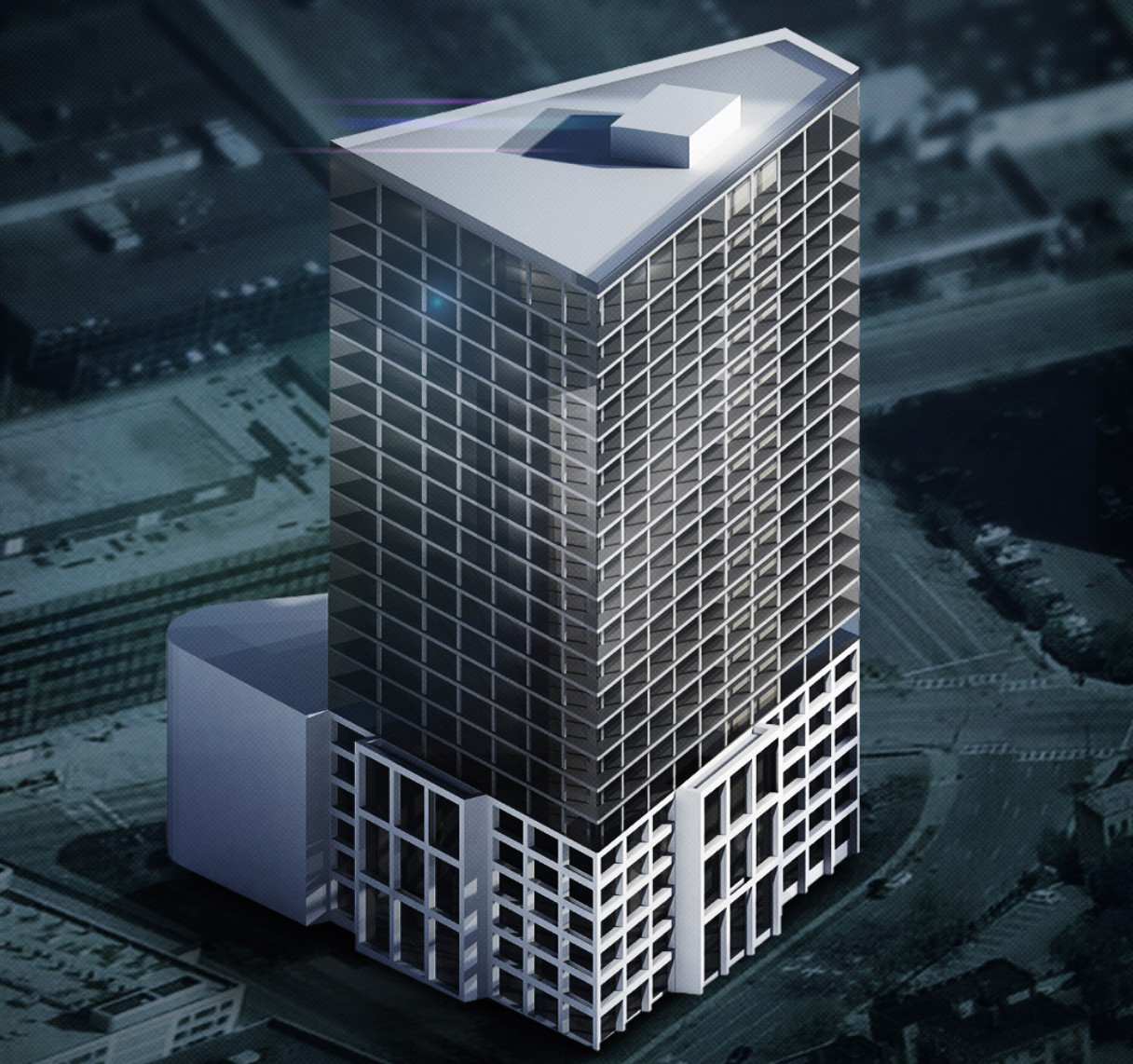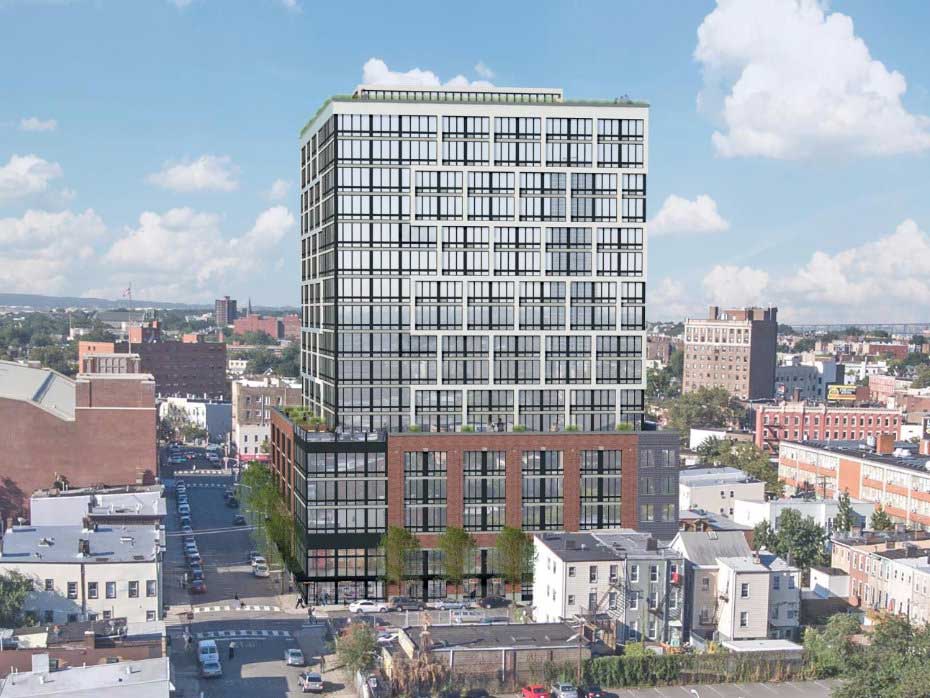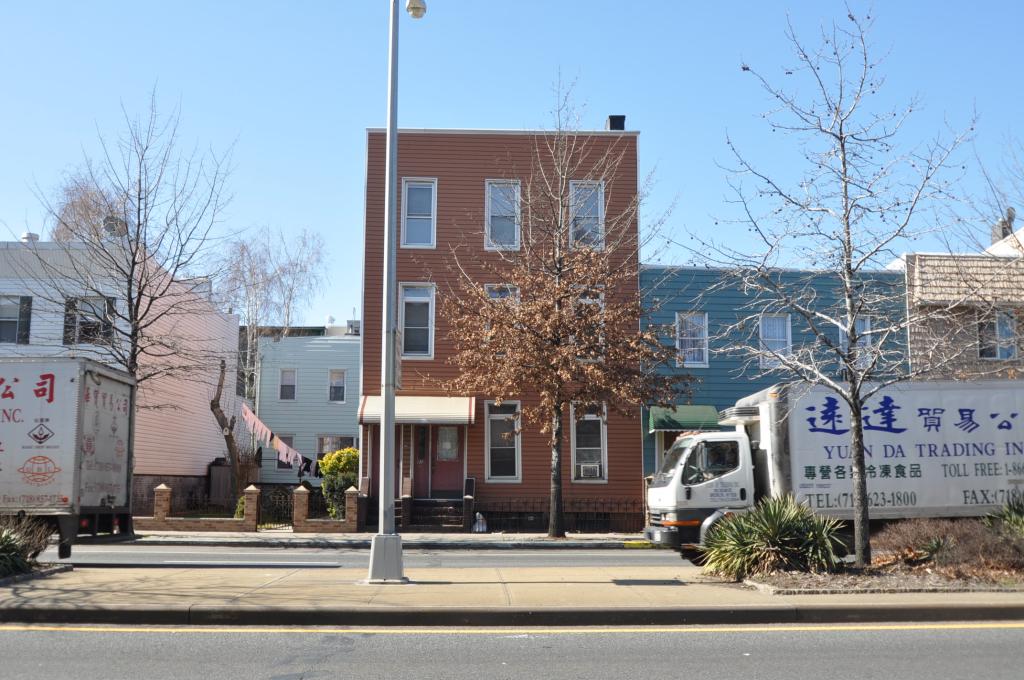Revealed: 125 Edgewater Street, Three-Building, 400-Unit Residential Project in Rosebank, Staten Island
A massive residential development is poised to reshape a sleepy stretch of industrial waterfront in Rosebank, along the eastern shore of Staten Island. YIMBY has the first look at the complex, which will stretch across three buildings and 18 acres at 125 Edgewater Street.

