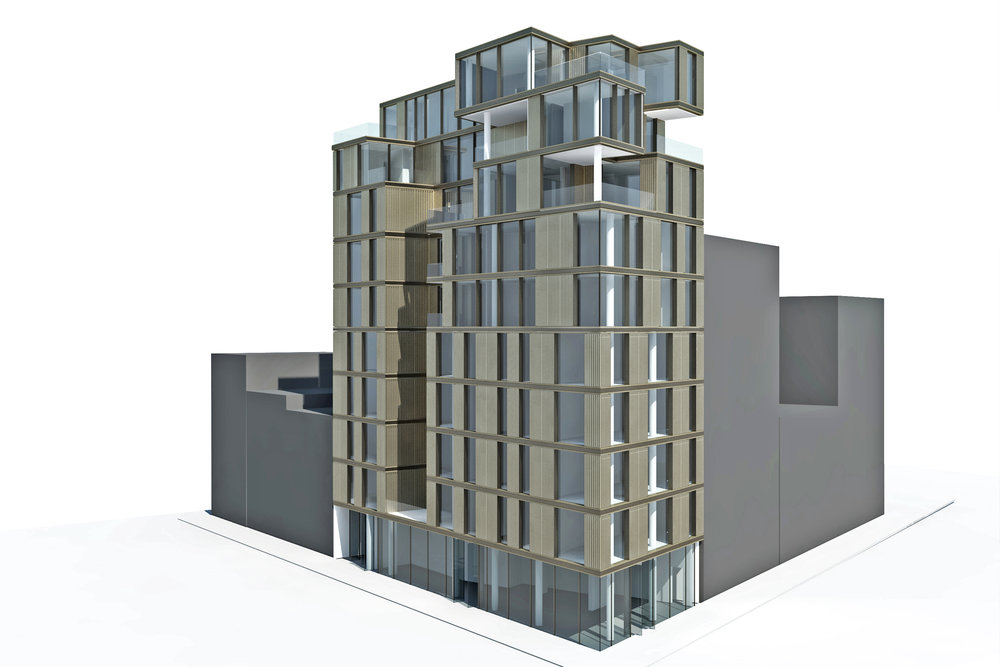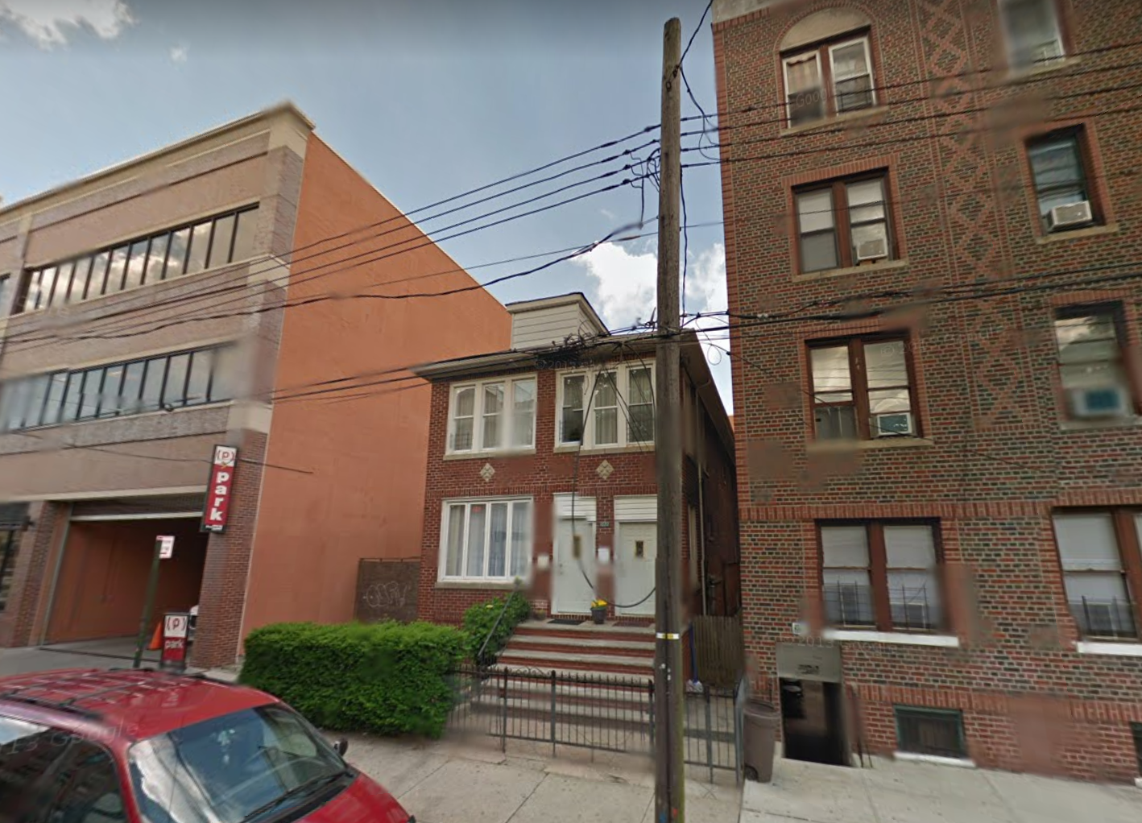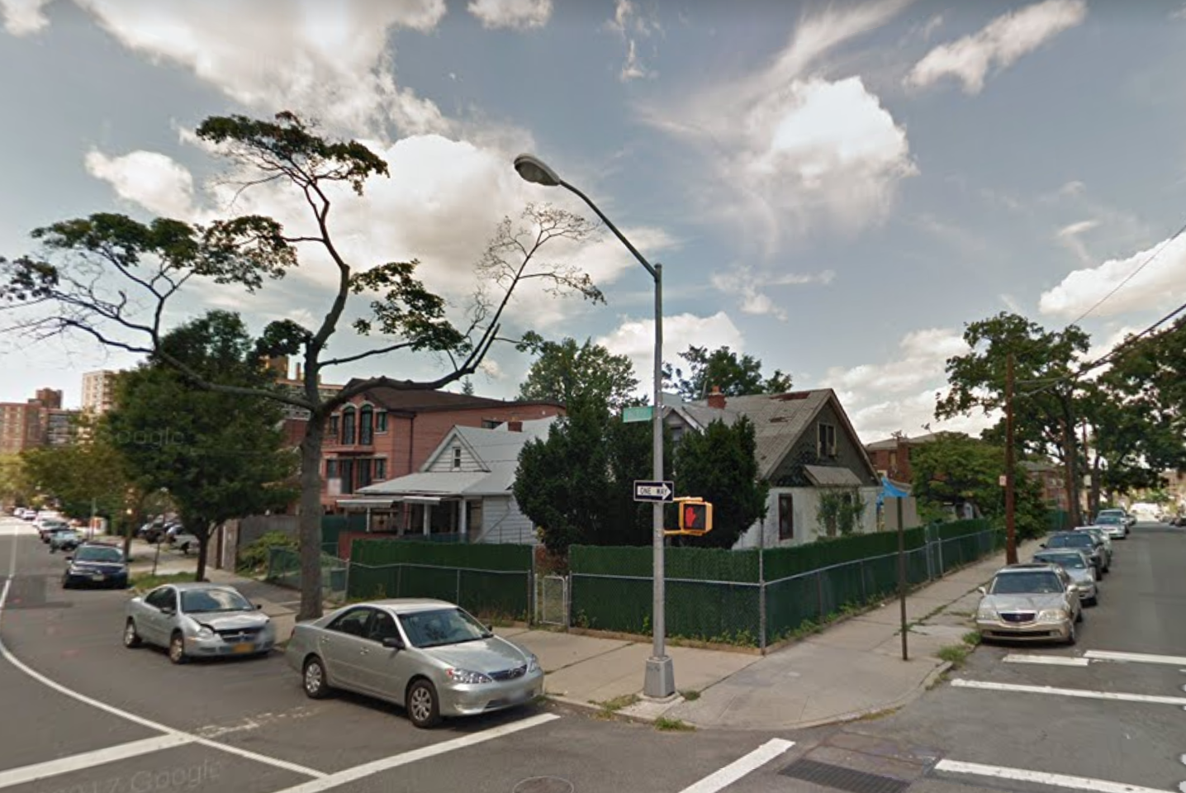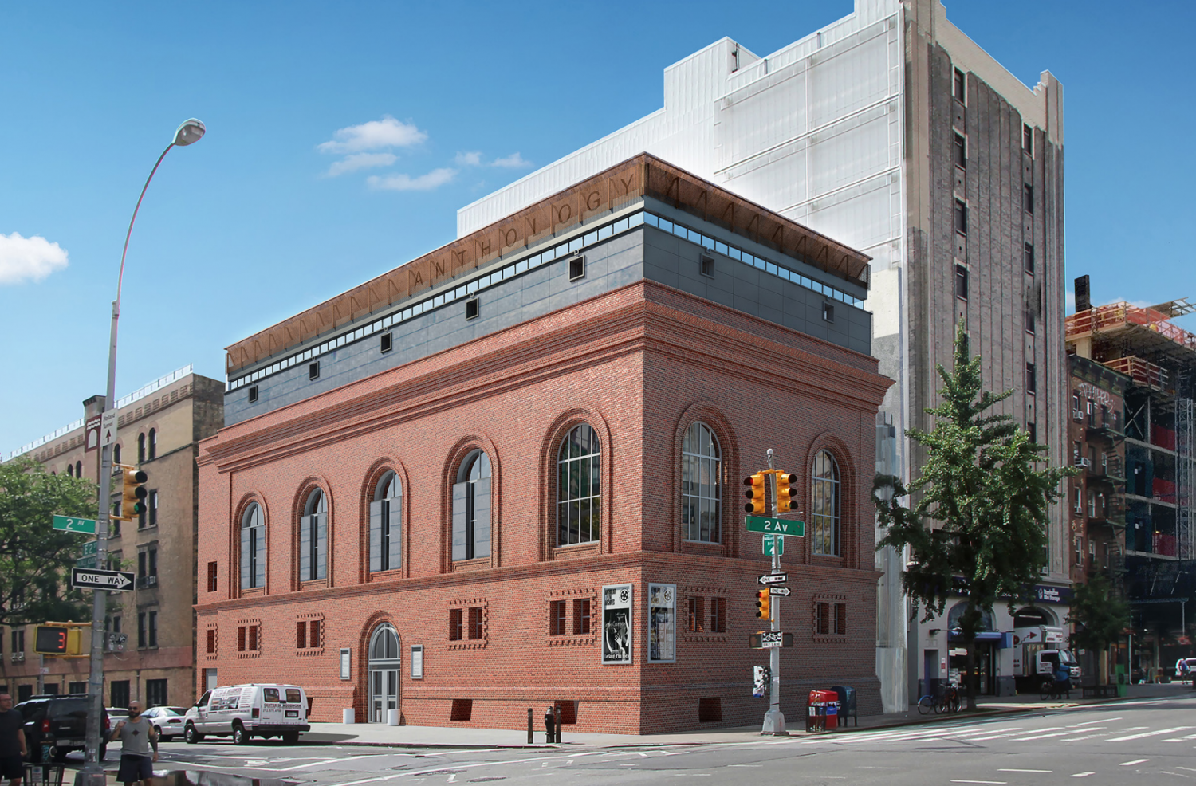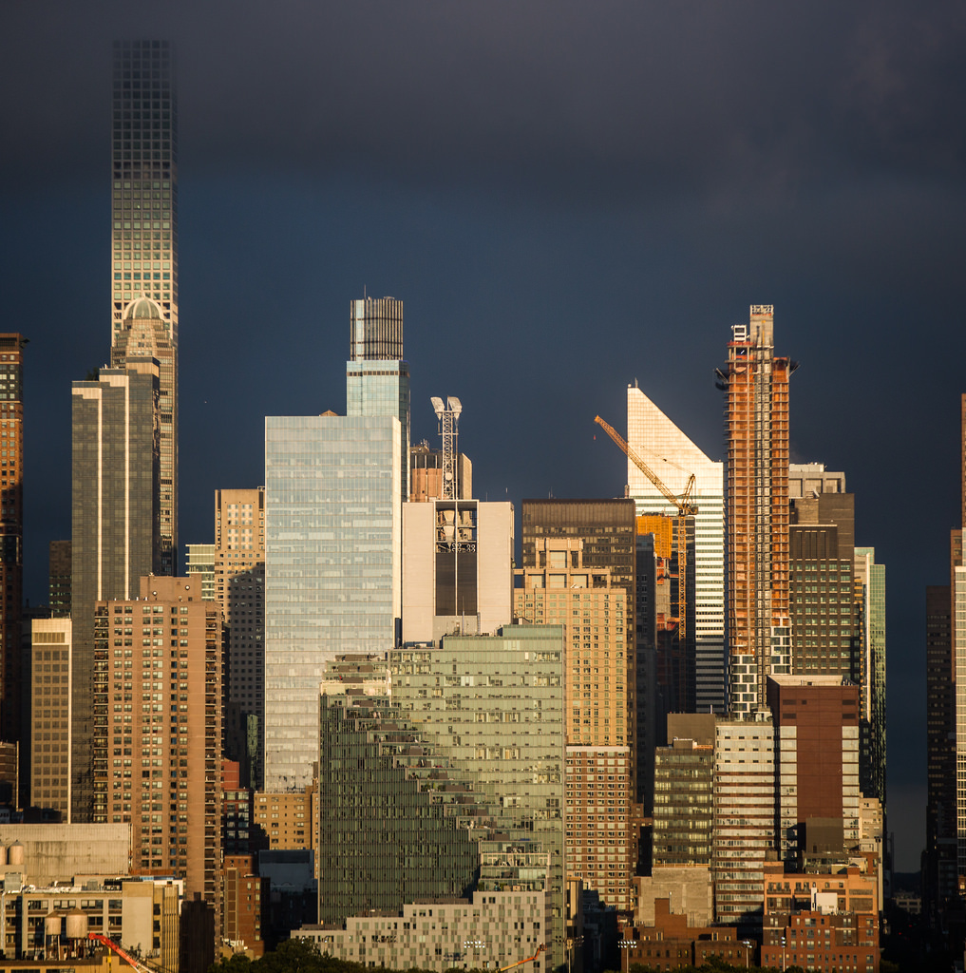80 East 10th Street Rising, East Village
Cantilevers are typically deployed on taller and bulkier buildings in New York City, but as construction techniques continue to improve, smaller structures are also increasingly beginning to feature overhangs. Such is the case at 80 East 10th Street, in the East Village, where Nava Companies’ new 10-story building is now three floors above street level, as seen in the latest photo by YIMBY Forumer rbrome.

