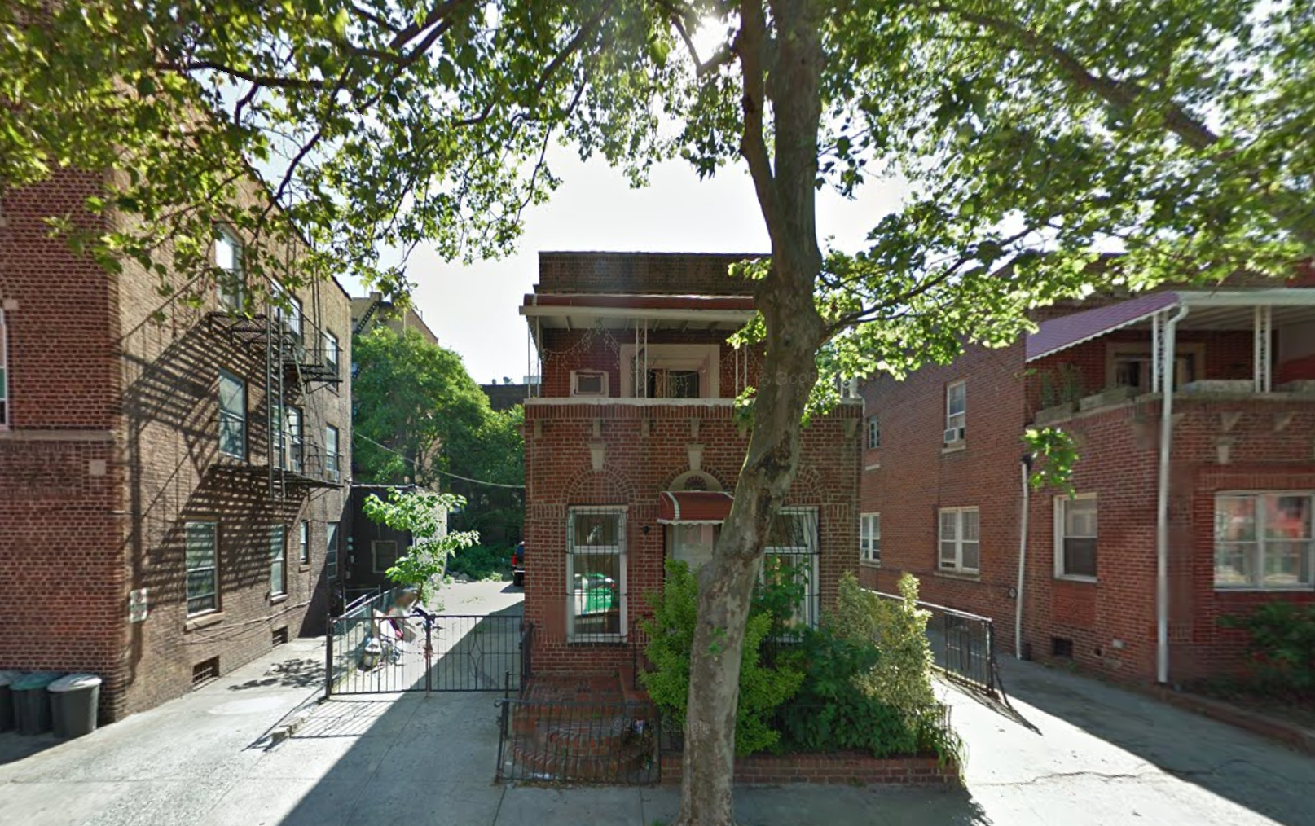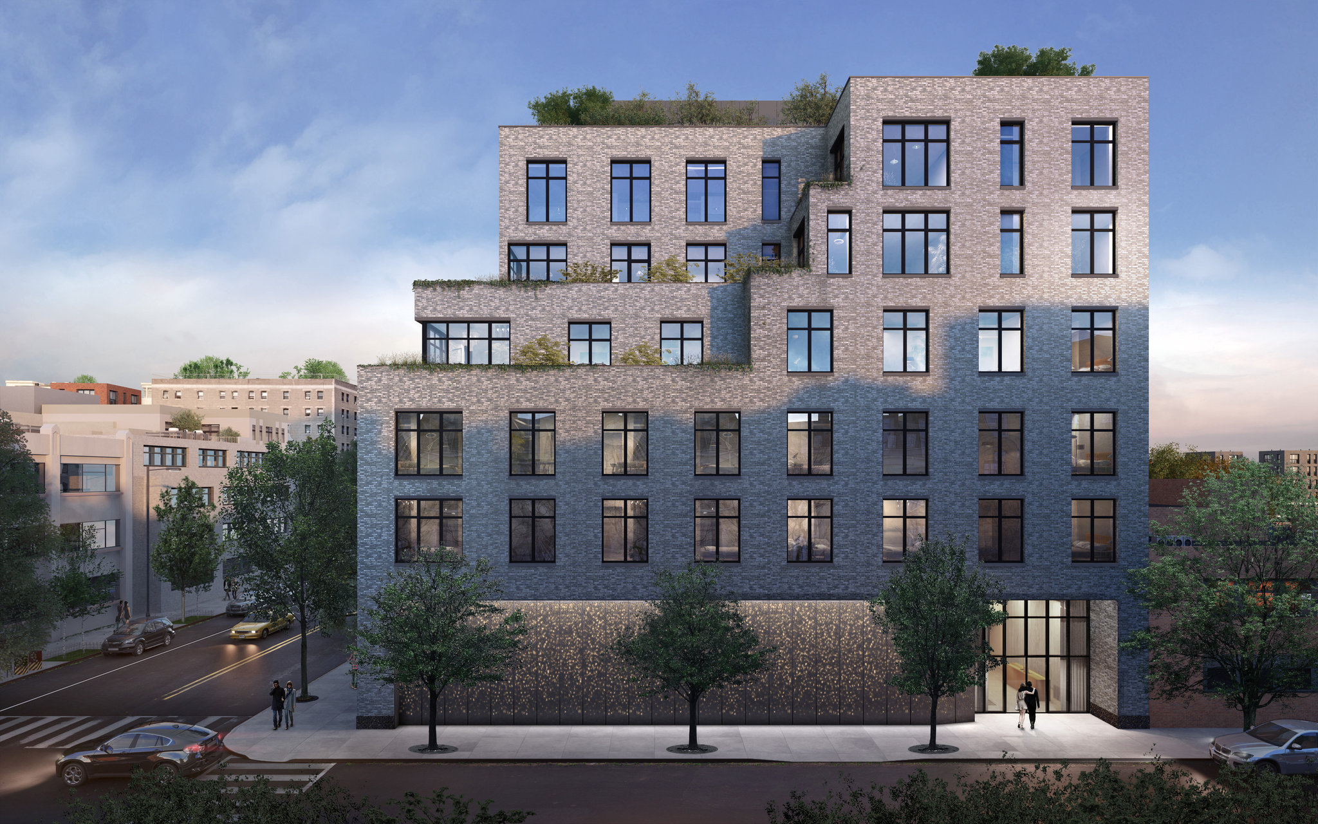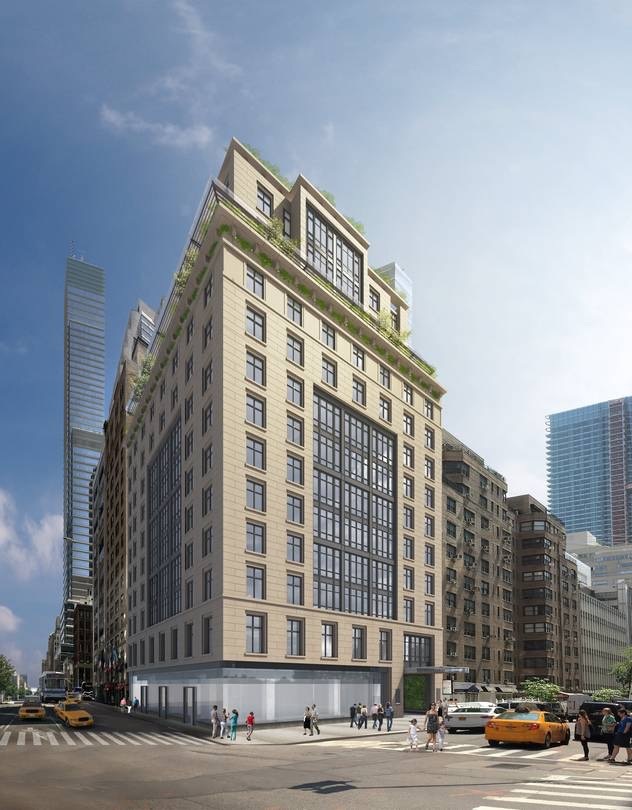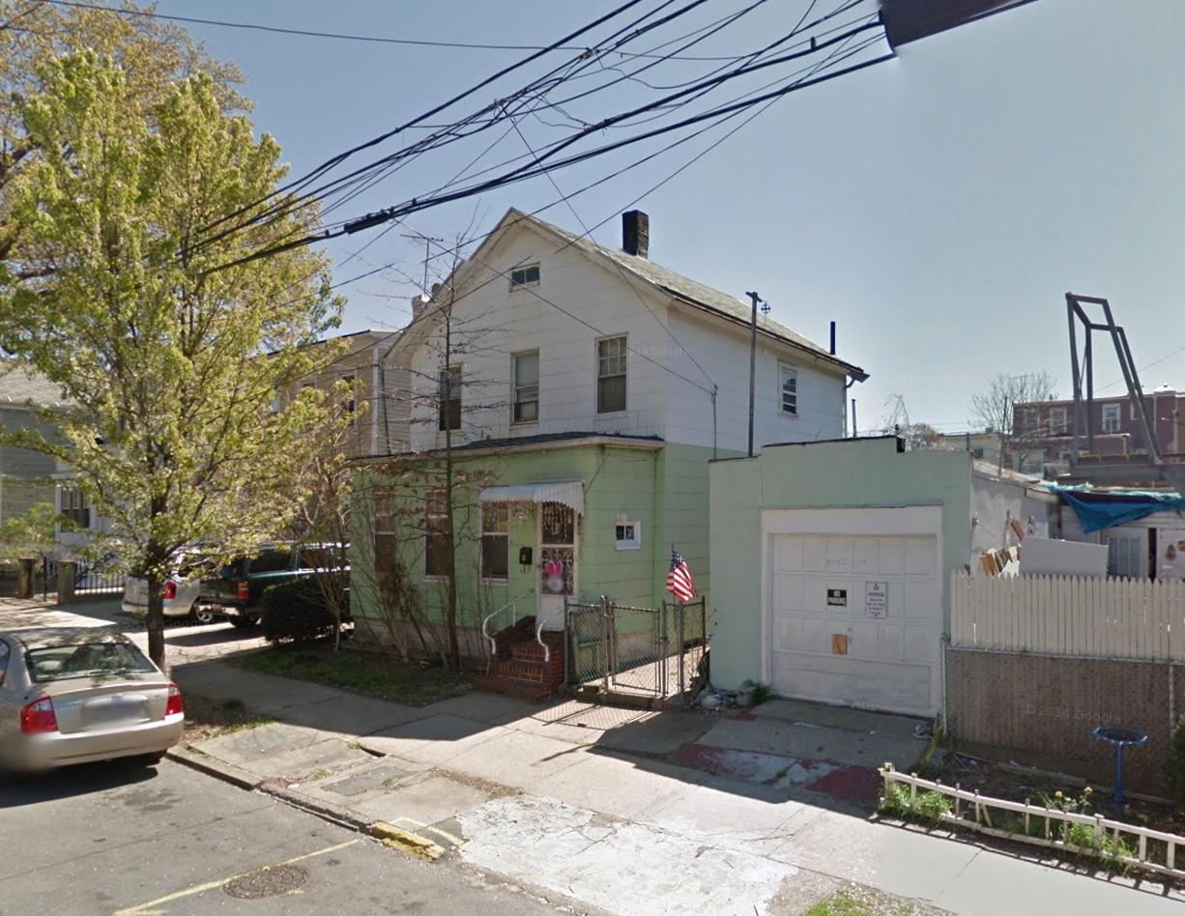Back in April, the first partial renderings were revealed of the six-story, 33-unit mixed-use building planned at 509 Pacific Street, in Boerum Hill, located within two blocks of stops of on the 2, 3, 4, 5, B, D, N, Q, and R trains and Atlantic Terminal. Now, the first full rendering of the building, dubbed the Hendrik, has been revealed by the New York Times. The latest permits indicate the project will encompass 114,812 square feet. The ground and cellar levels will feature 26,000 square feet of retail, and the residential units above should average 1,680 square feet apiece. The apartments will be condominiums ranging from two- to four-bedrooms, with the smallest units measuring 1,200 square feet and the largest clocking in at 2,500 square feet. Nineteen of the condos will have outdoor terraces. Amenities will include a fitness center, a children’s playroom, a library, a lounge, a pet spa, bike and stroller storage, an underground parking garage, a rooftop terrace, and a central courtyard. Hopestreet is the developer, while Beyer Blinder Belle is the architect. Foundation work is reportedly underway, with completion scheduled for late 2017.





