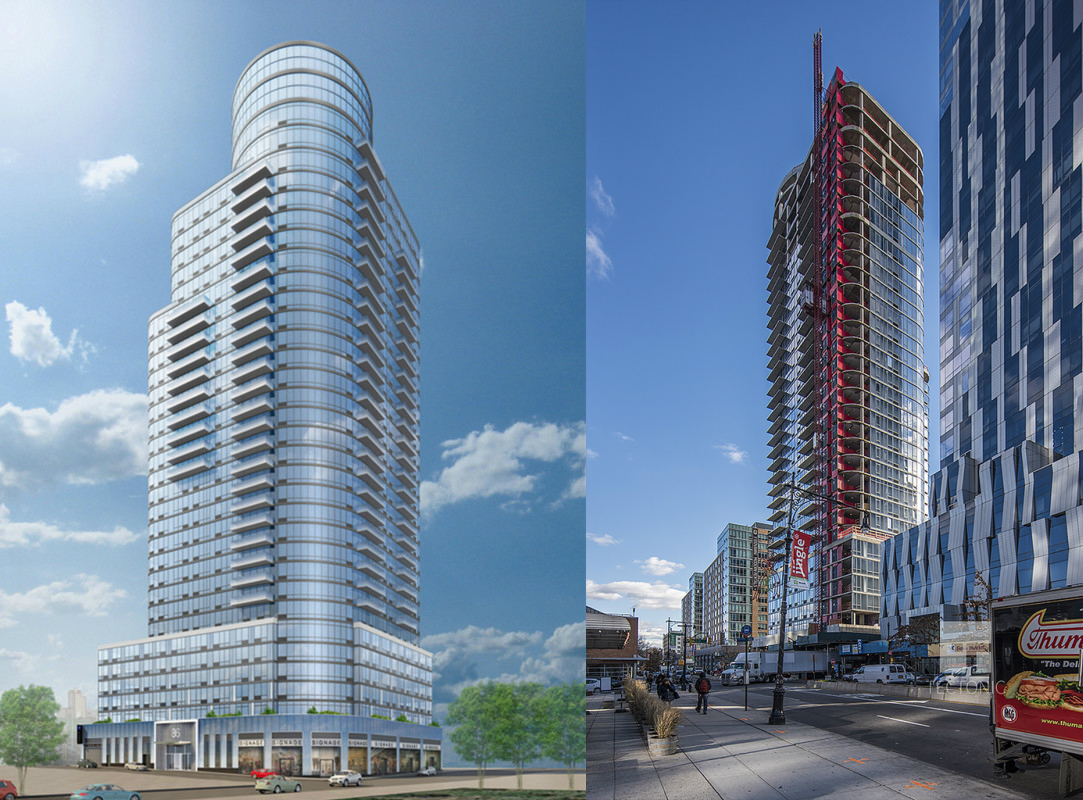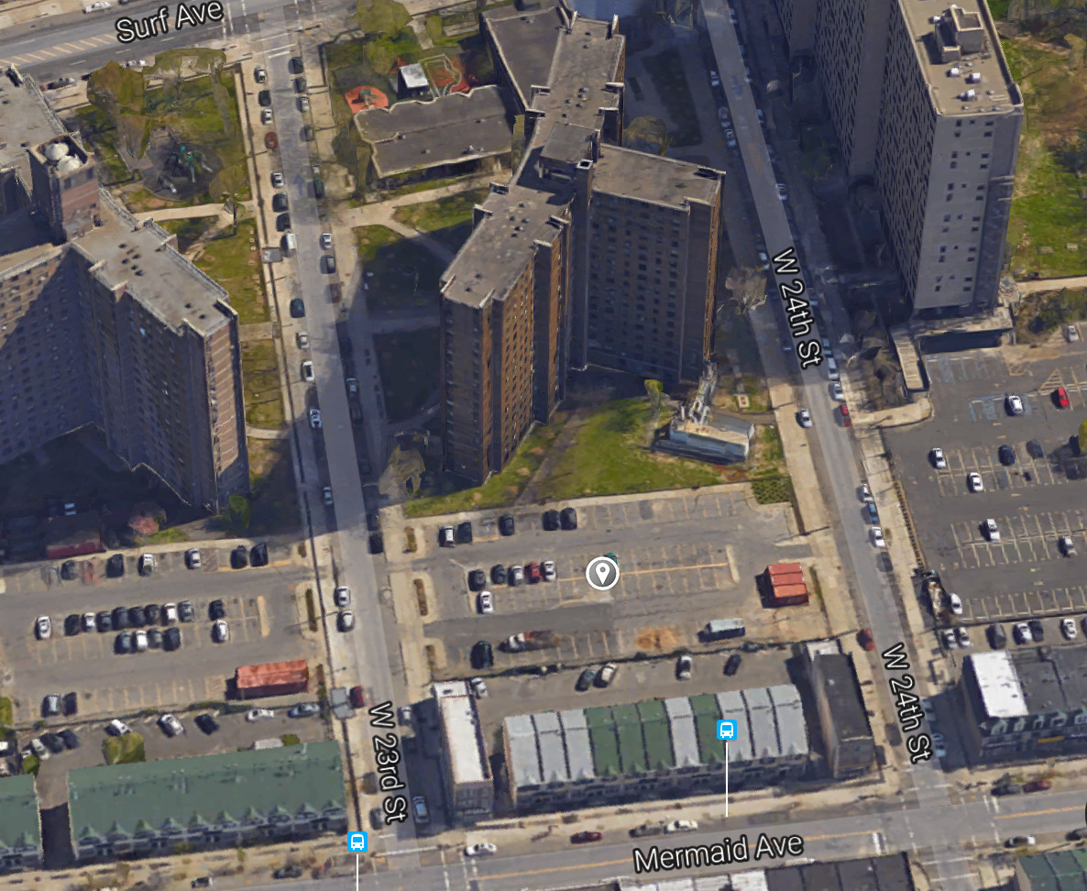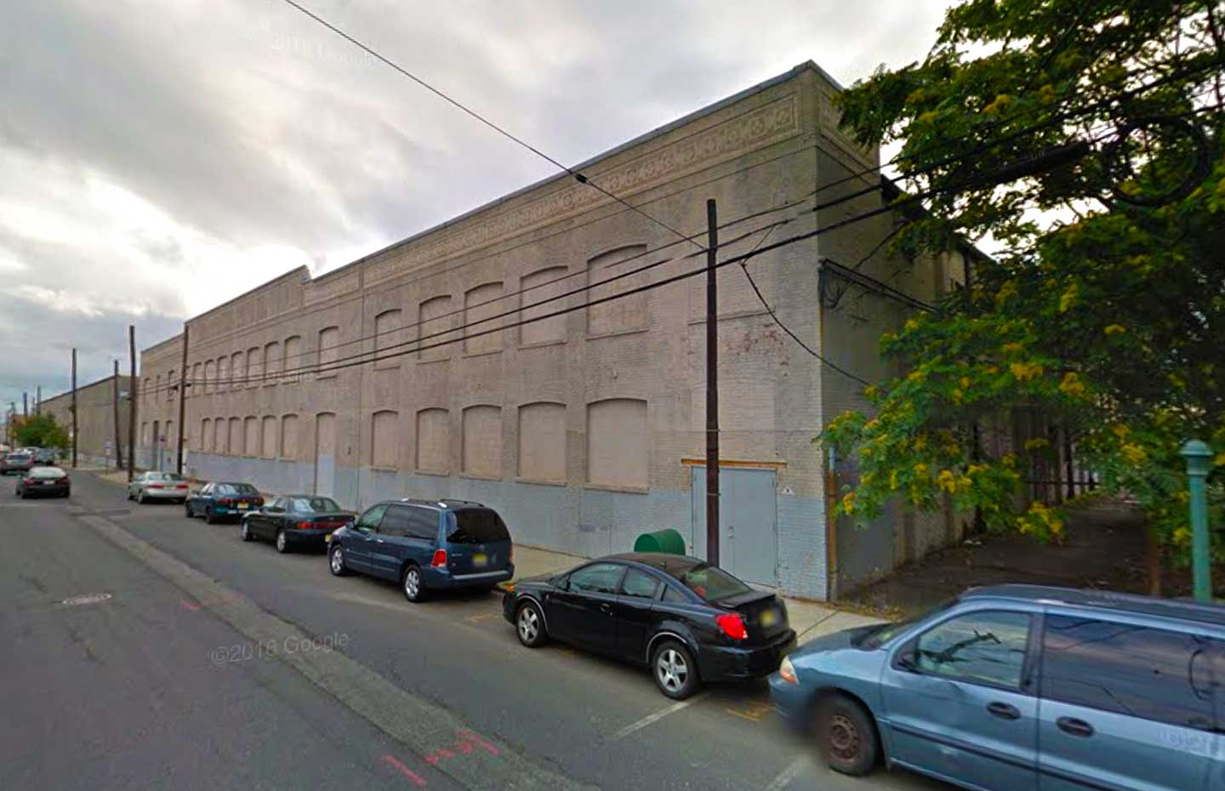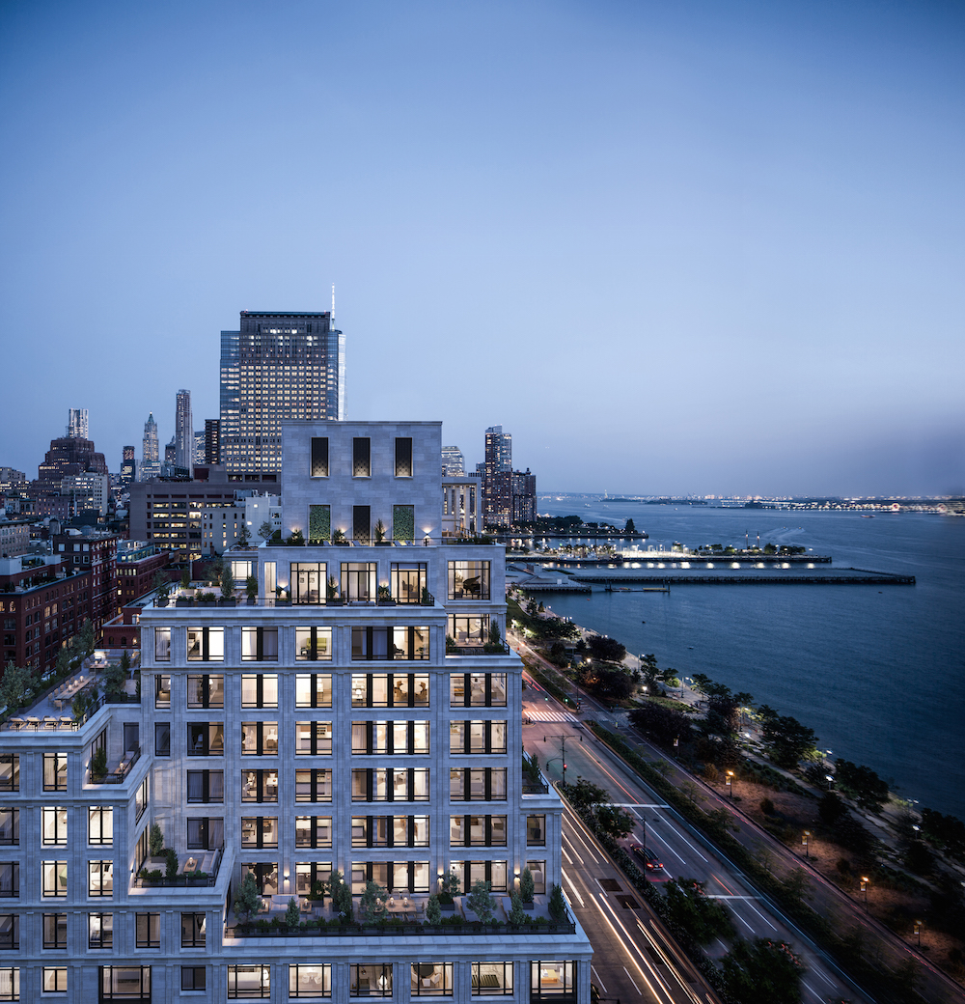Façade Work Nears Top of 32-Story, 440-Unit Mixed-Use Tower at 86 Fleet Place, Downtown Brooklyn
Façade installation is now underway on the upper floors of the 32-story, 440-unit mixed-use tower under development at 86 Fleet Place, located on the corner of Myrtle Avenue in Downtown Brooklyn. Progress on the structure, which topped out in October, can be seen thanks to photos posted to the YIMBY Forums. The latest building permits have the tower measuring 427,346 square feet and standing 384 feet to its pinnacle.





