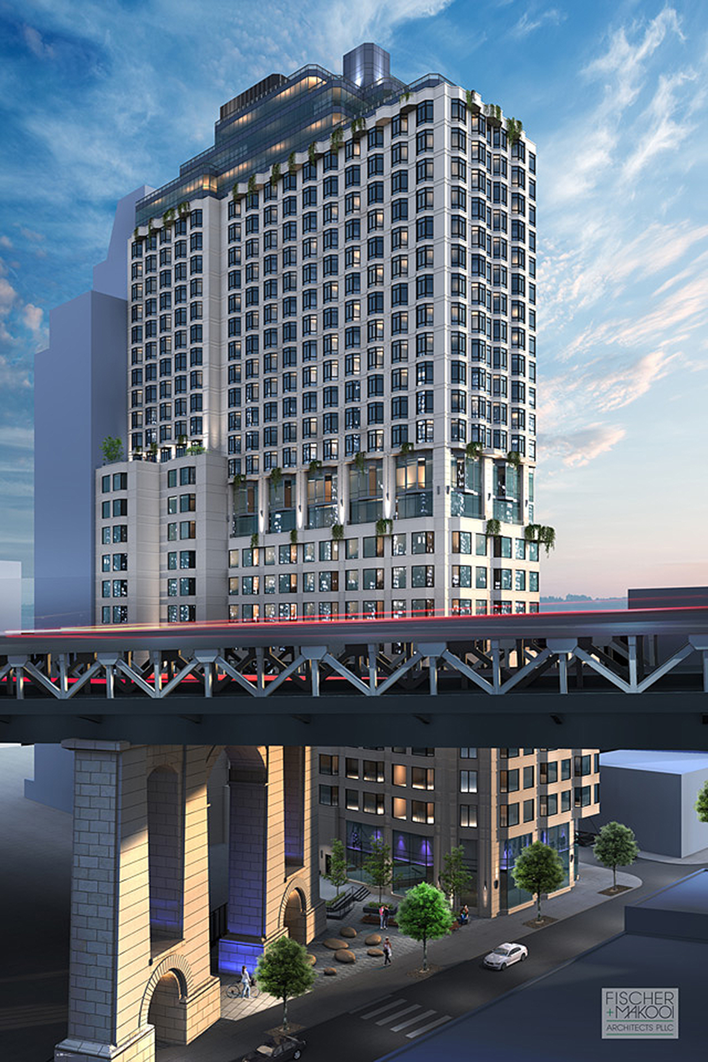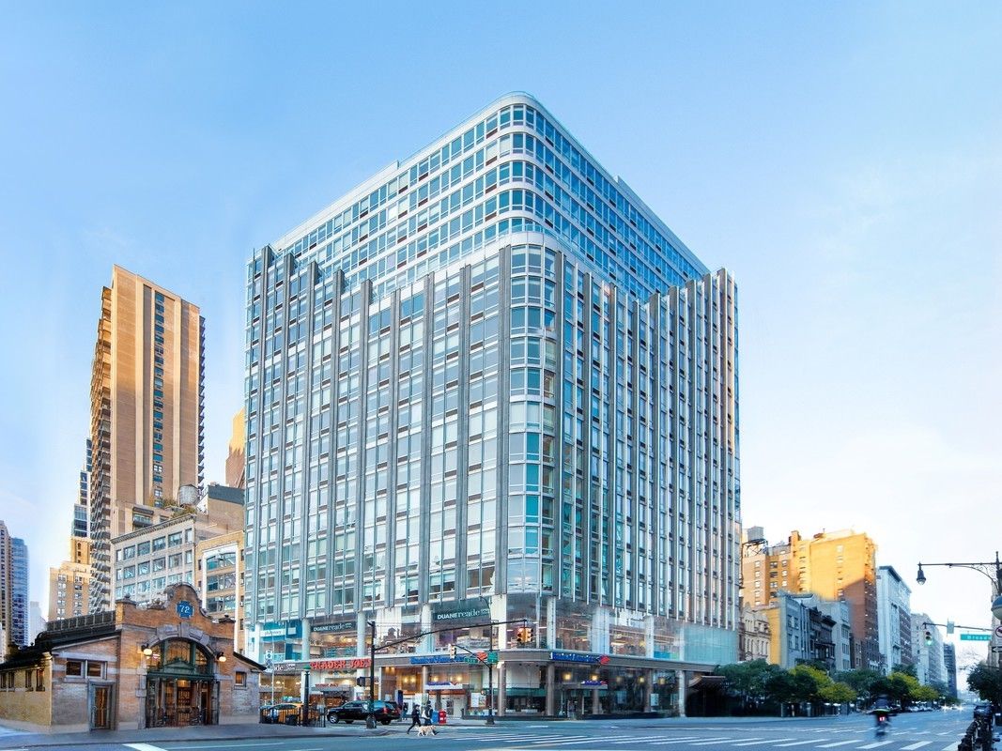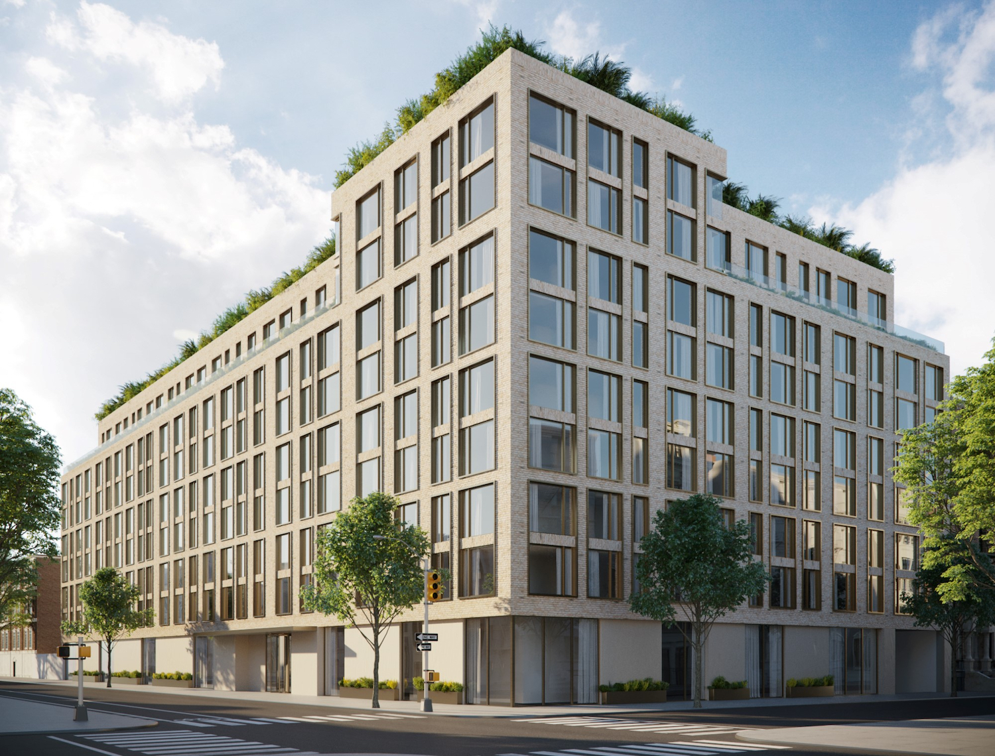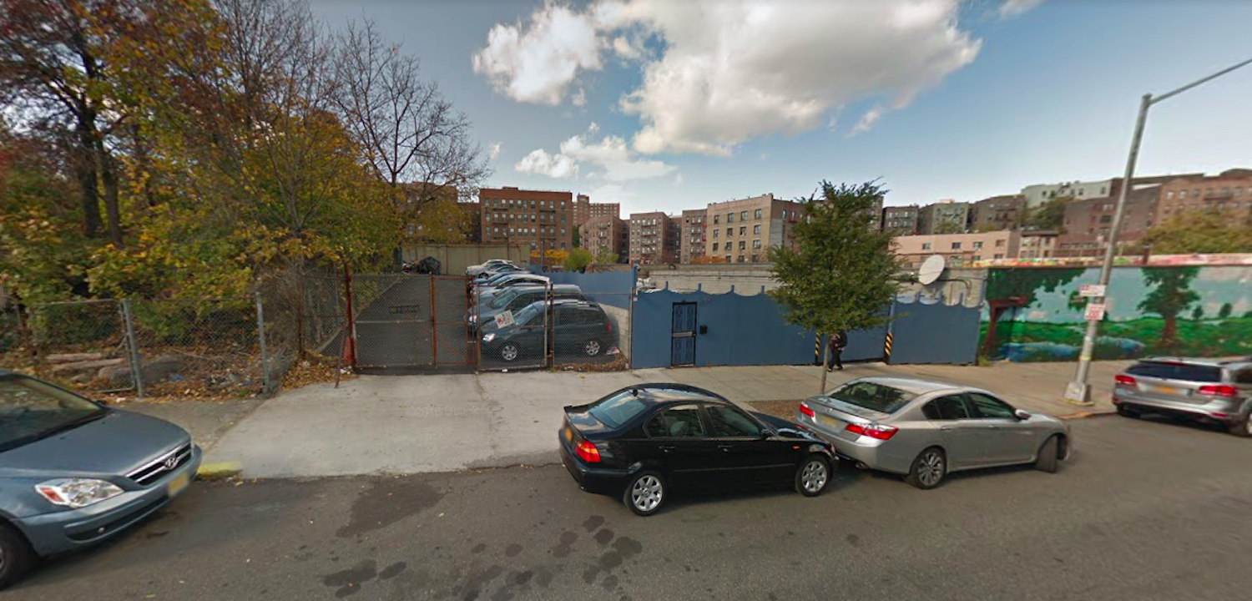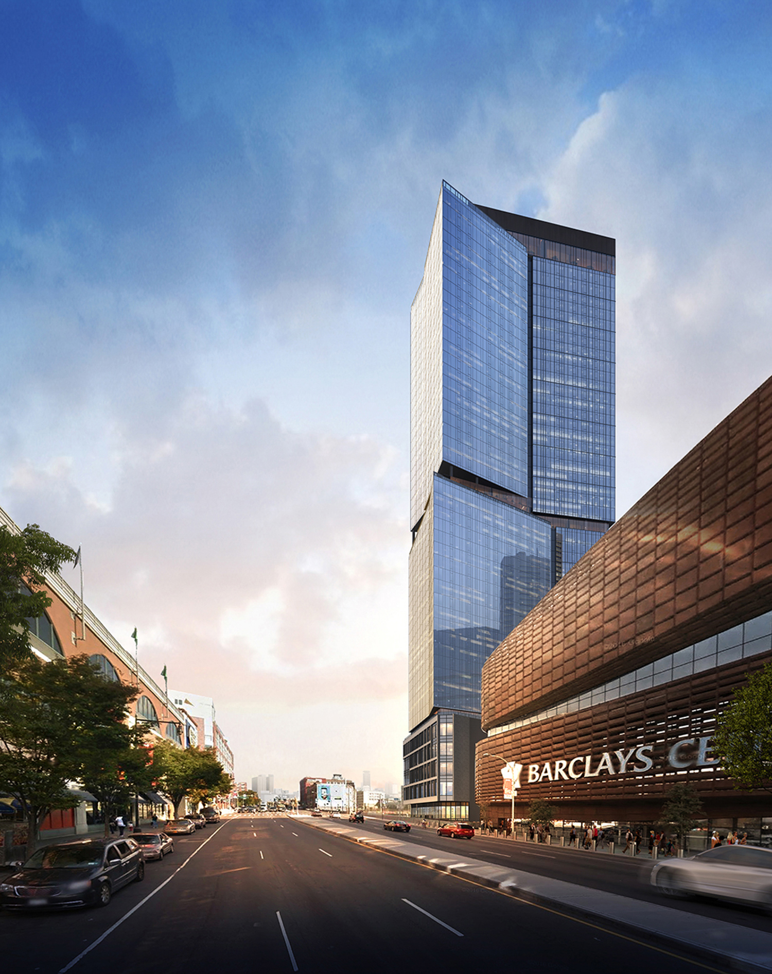Renderings Revealed for 225-Unit Project at 69 Adams Street in DUMBO, Brooklyn
A new series of renderings have been revealed for 69 Adams Street, a 26-story, 280-foot-tall mixed-use project in DUMBO, Brooklyn. Designed by Fischer + Makooi Architects and developed by The Rabsky Group, the project will span 308,145 square feet and yield 225 residential units ranging from studios to two-bedroom layouts. The property will also include ground-floor retail area and 90 parking spaces. The 17,464-square-foot lot is bound by Front Street to the north, Adams Street to the west, York Street to the south, and the elevated Manhattan Bridge roadway to the immediate east.

