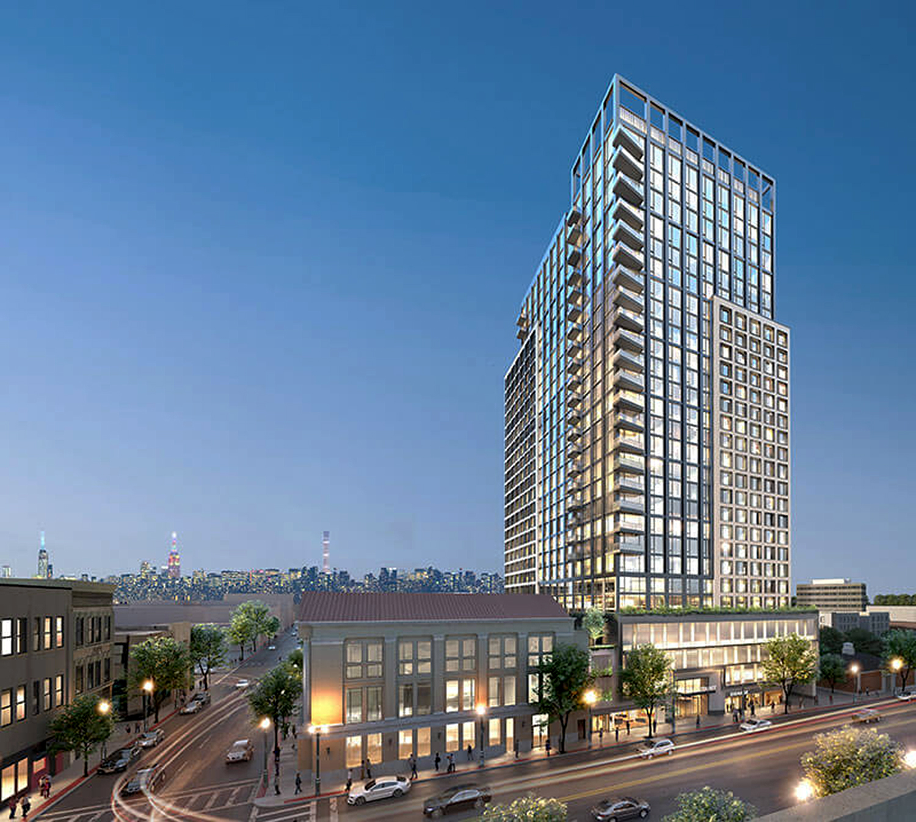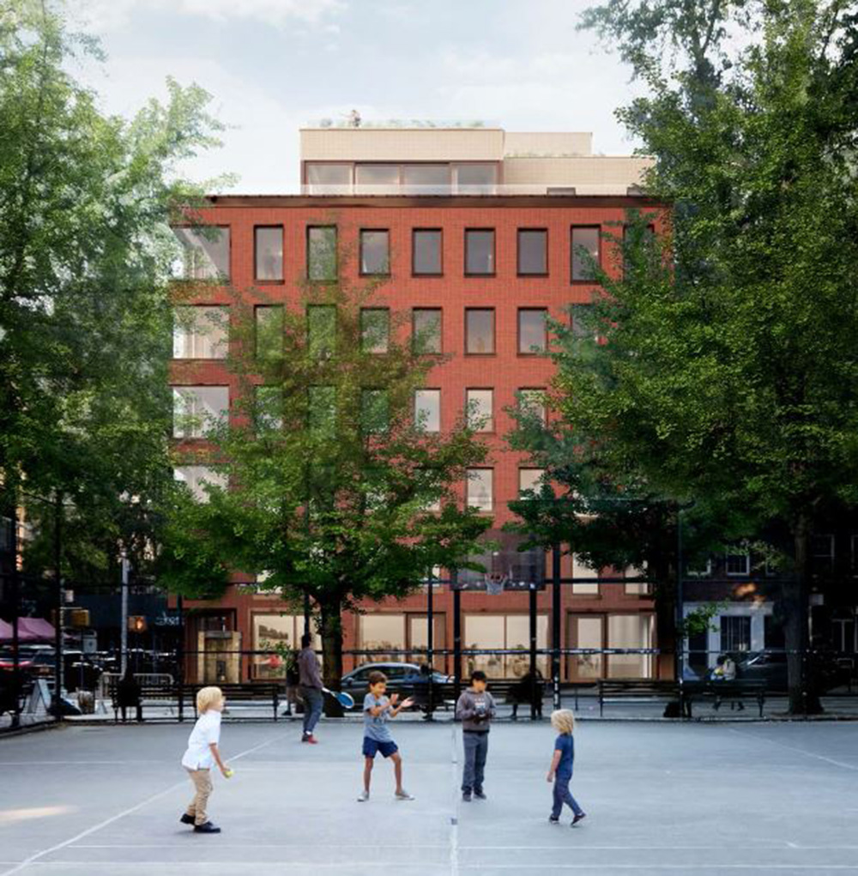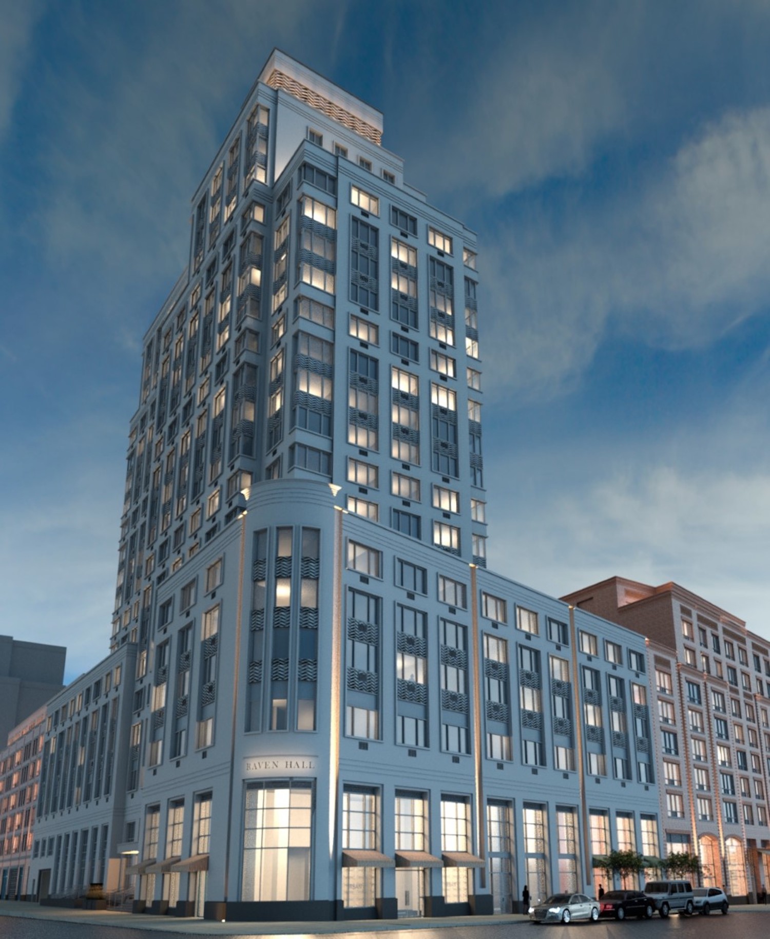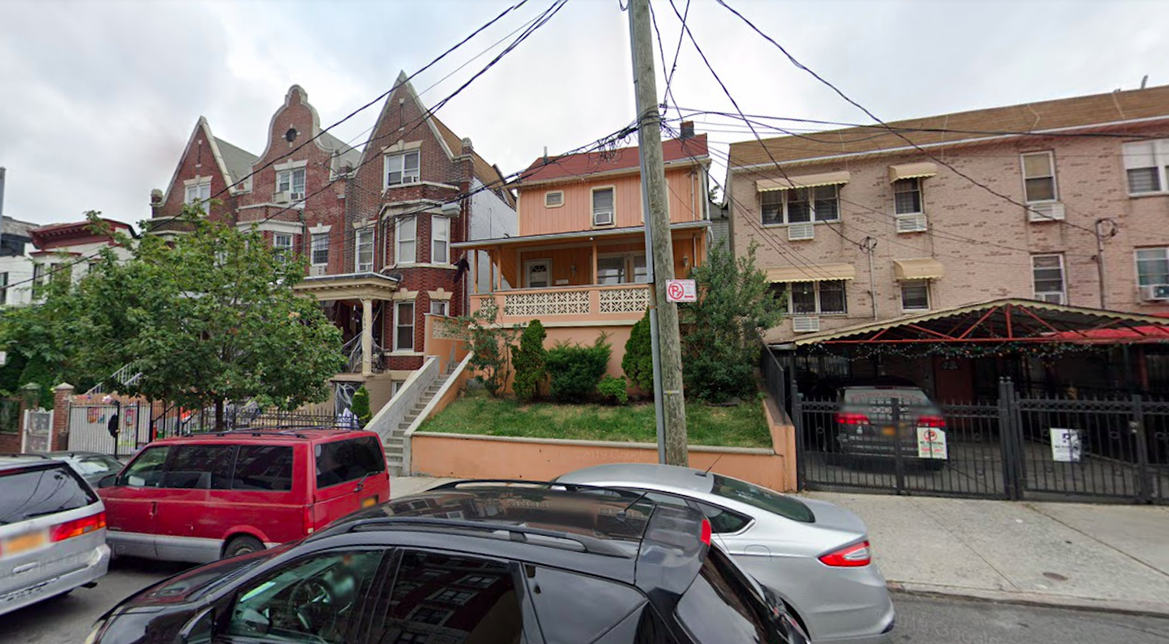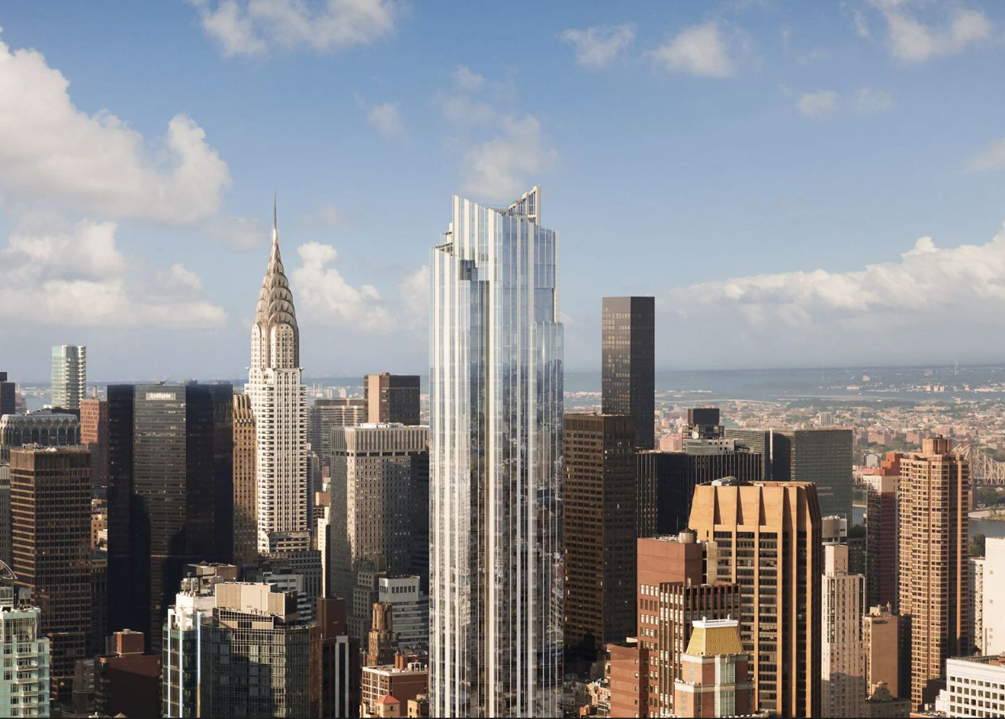28-Story ‘Stella’ At 10 LeCount Place Debuts Its 380 Residences In New Rochelle, New York
L&M Development Partners and Wilder Balter Partners Inc. have completed work on their $190 million project in downtown New Rochelle, called ‘Stella’. The new addition to the city at 10 LeCount Place stands as a 28-story mixed-use residential building. The property is designed by Beyer Blinder Belle and offers 380 homes, including studios and one- and two-bedroom apartments. The Marketing Directors is the exclusive leasing and marketing firm for the development. The gross monthly rents for the 285 market rate residences start around $2,000 per month. Stella is built to Enterprise Green Communities efficiency standard, including Energy Star appliances, Zero-VOC interior paints, LED light fixtures, and water- conserving plumbing fixtures.

