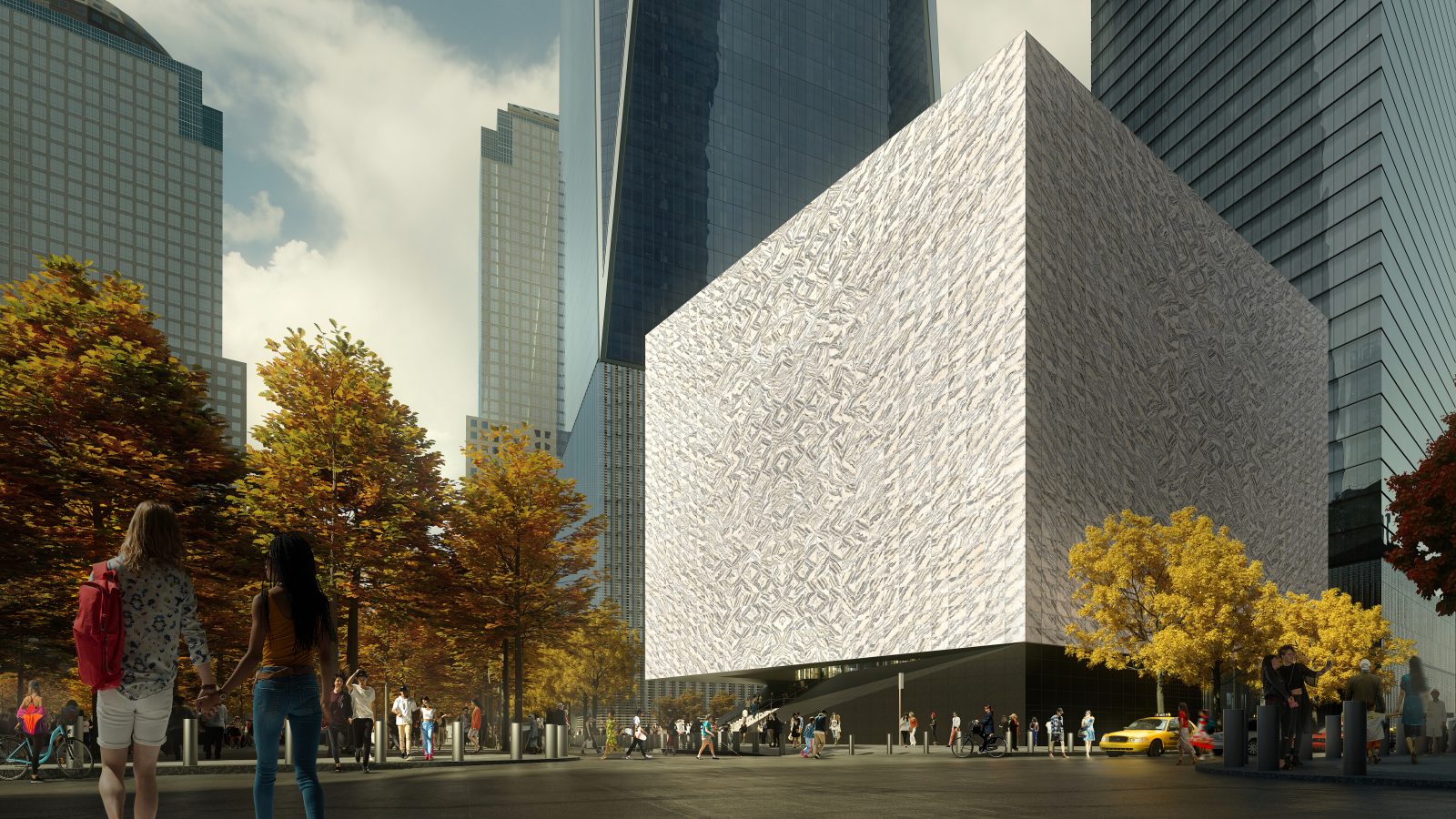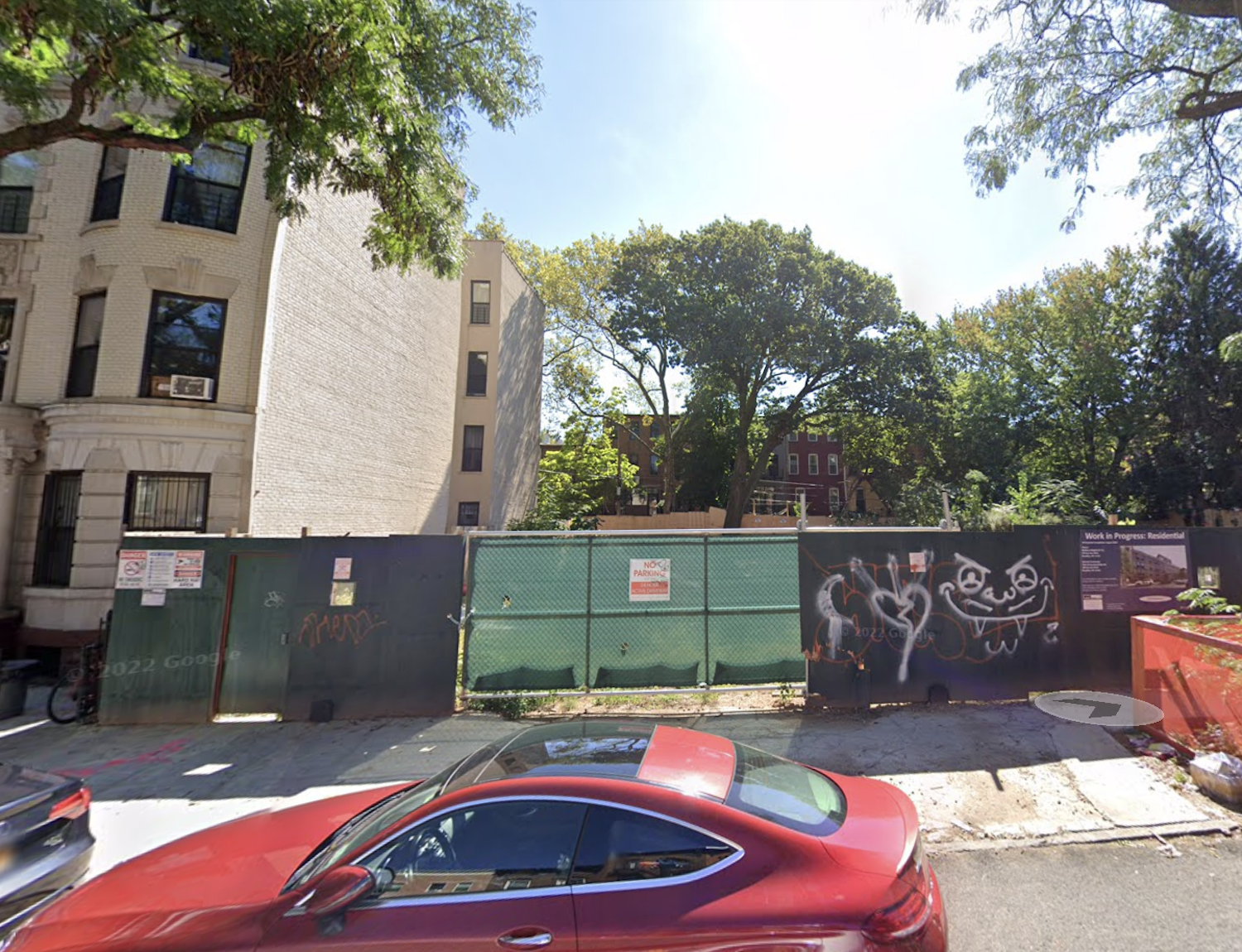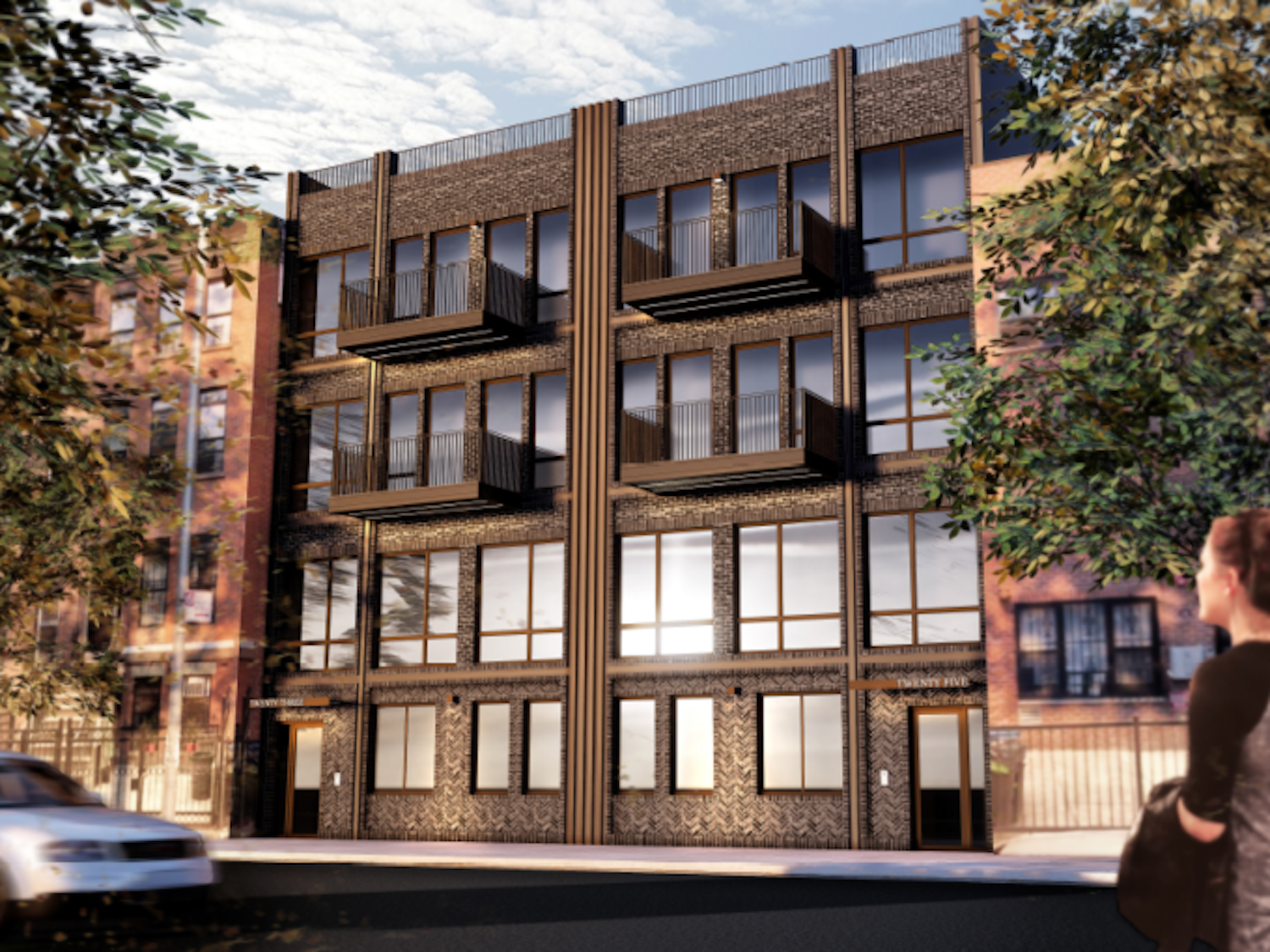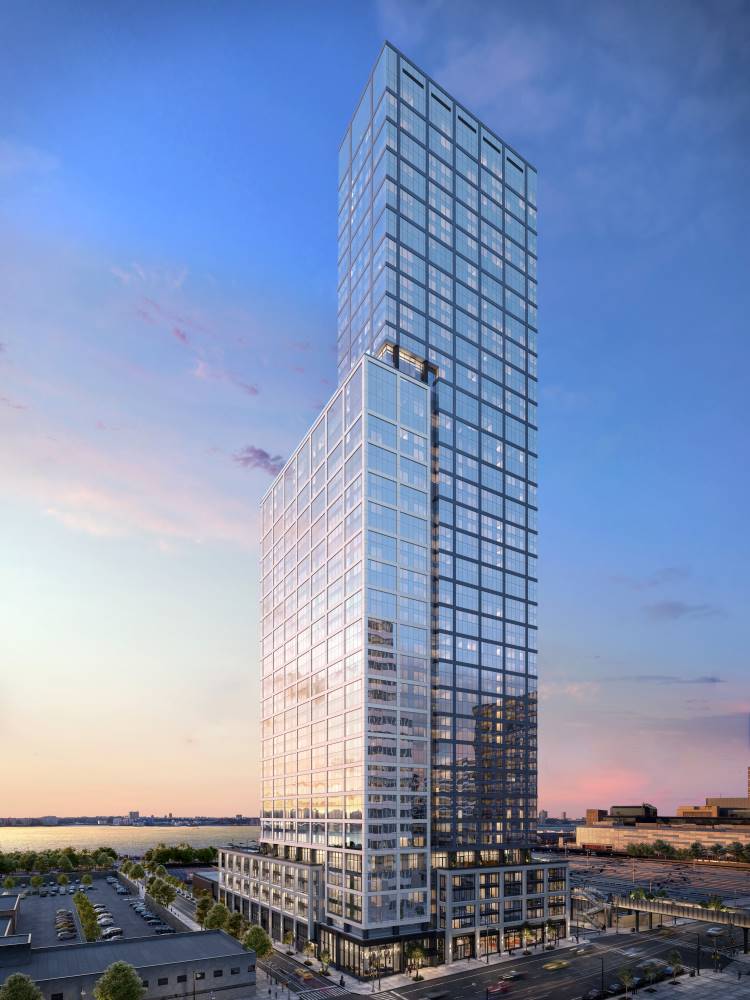Perelman Performing Arts Center Opens To The Public At The World Trade Center in Financial District
Yesterday at noon the long-awaited Perelman Performing Arts Center (PAC NYC) opened to the general public on the 16-acre World Trade Center site at 251 Fulton Street in the Financial District. Designed by REX with Davis Brody Bond Architects as the executive architect and developed by The Perelman, the 138-foot tall, 129,000-square-foot cubic structure features three flexible performance spaces: the 450-seat John E. Zuccotti Theater, the 250-seat Mike Nichols Theater, and the 99-seat Doris Duke Foundation Theater, all enclosed in a translucent book-matched marble façade. The $500 million property is bound by Vesey Street to the north, Fulton Street to the south, Greenwich Street to the east, and Skidmore Owings & Merrill‘s One World Trade Center to the west.





