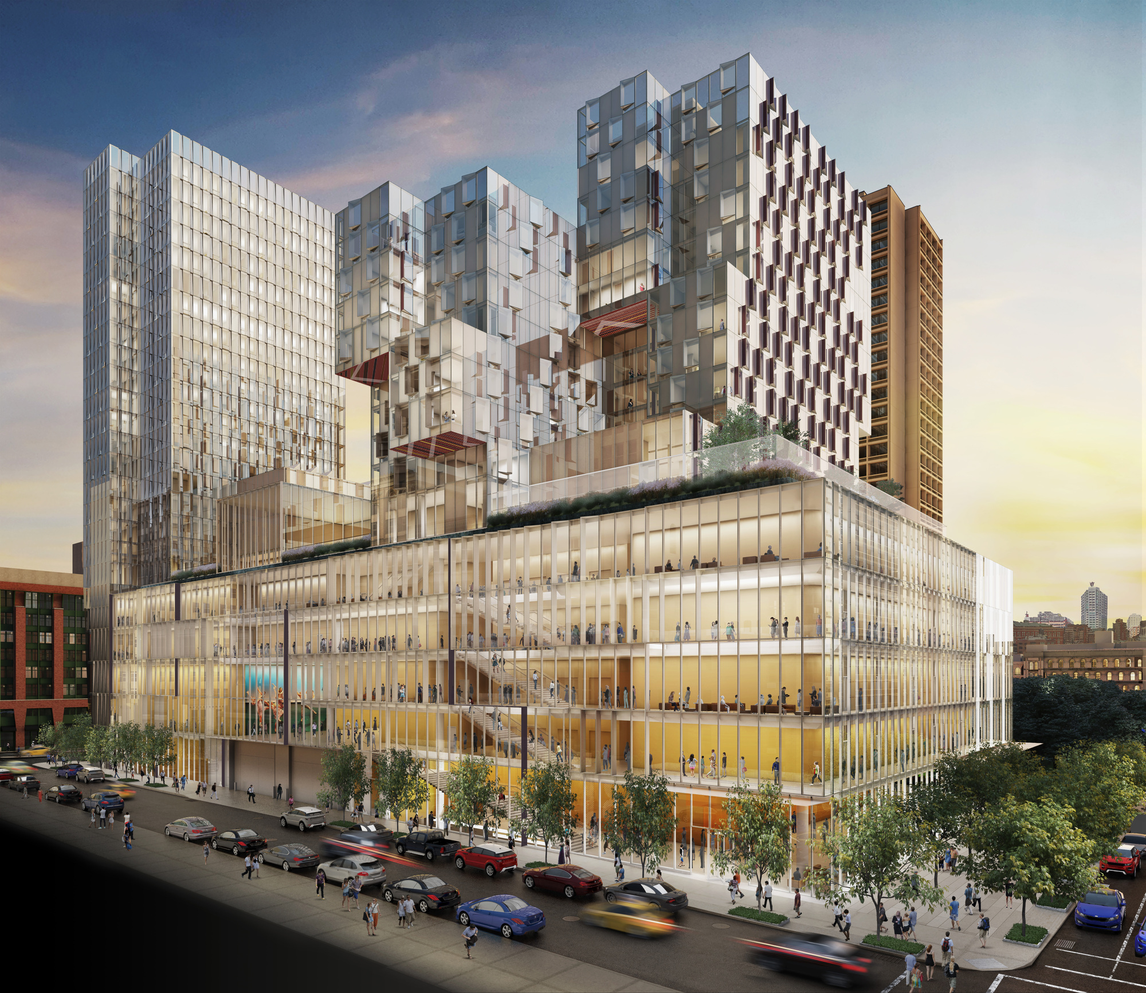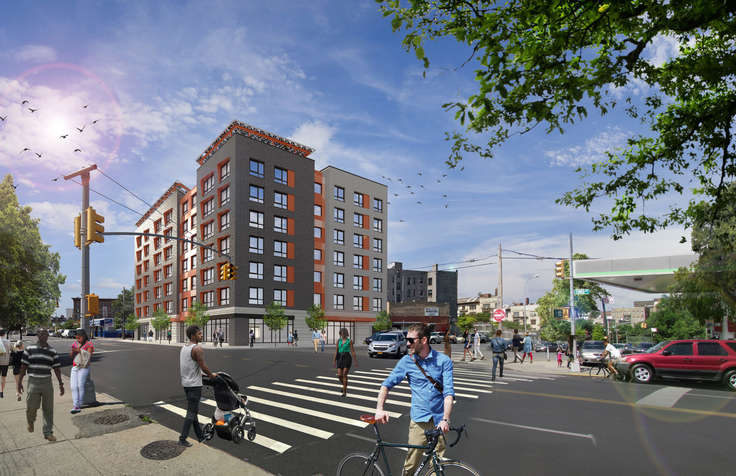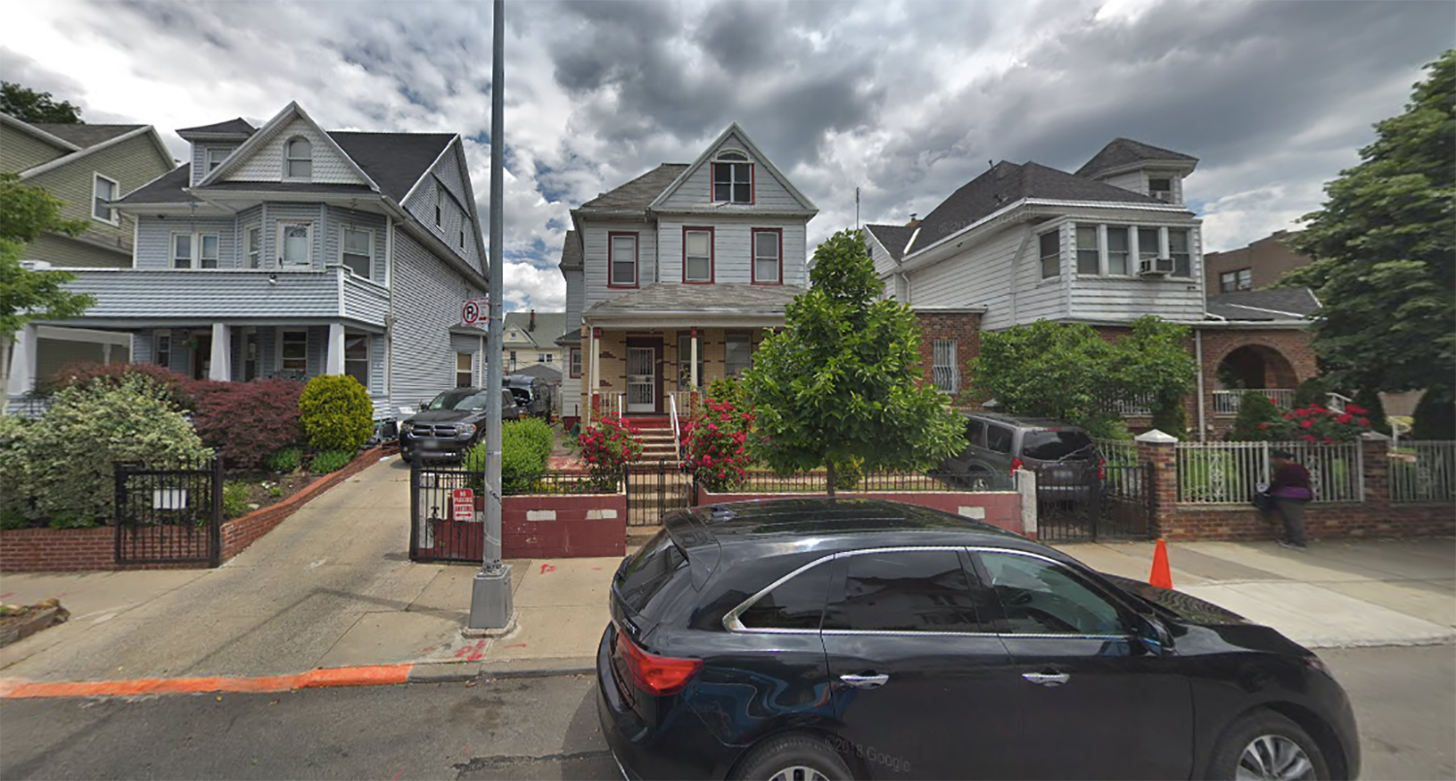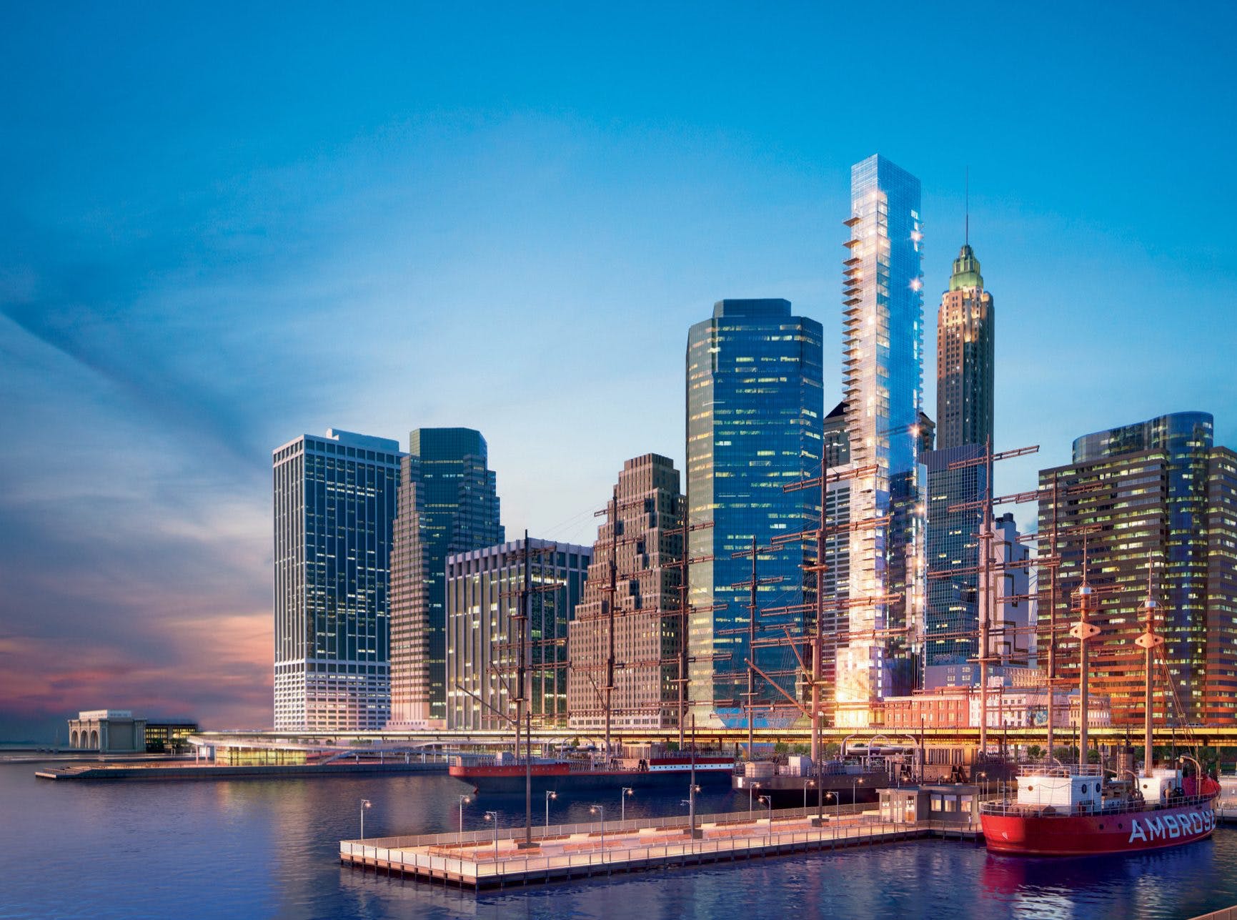NYU’s 750,000-Square Foot Expansion at 181 Mercer Street Rises Above Street Level in Greenwich Village
The steel superstructure of 181 Mercer Street is now several floors above street level in Greenwich Village. The massive, 1.9-million-square-foot expansion of the NYU campus is located along Houston Street, directly to the east of I. M. Pei’s University Village complex. The 23-story project is designed by Davis Brody Bond along with KieranTimberlake.





