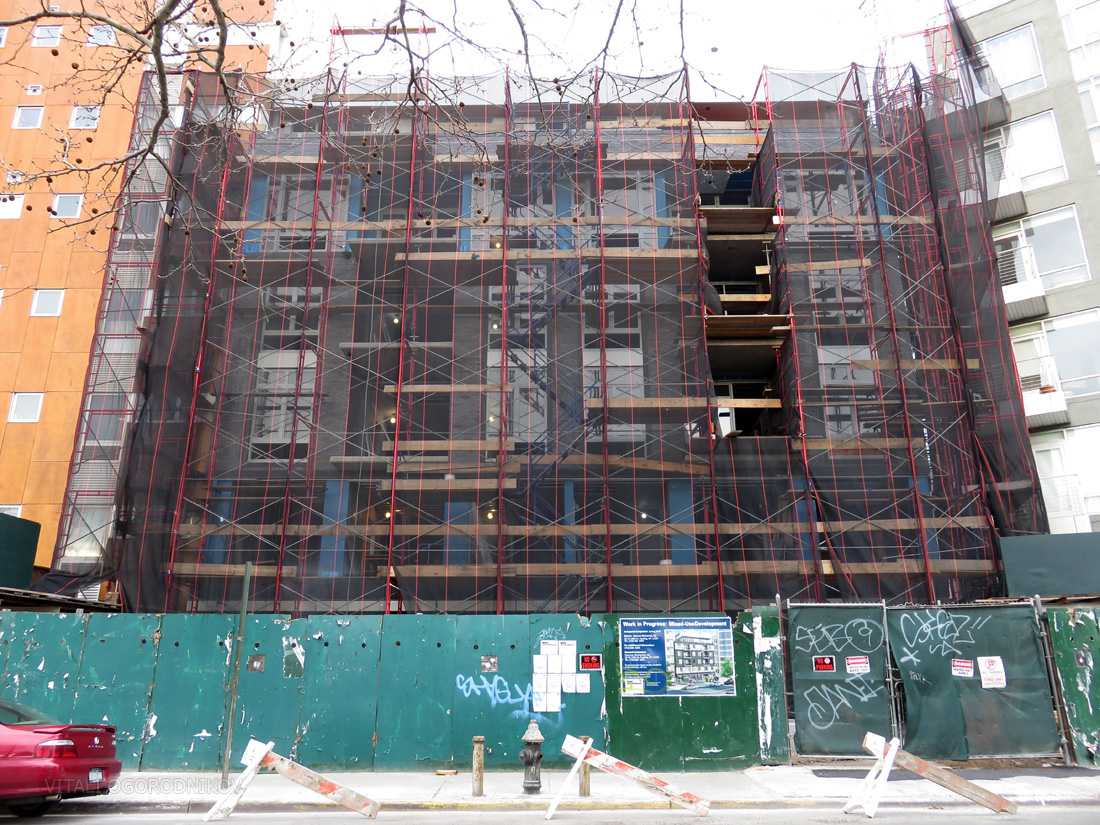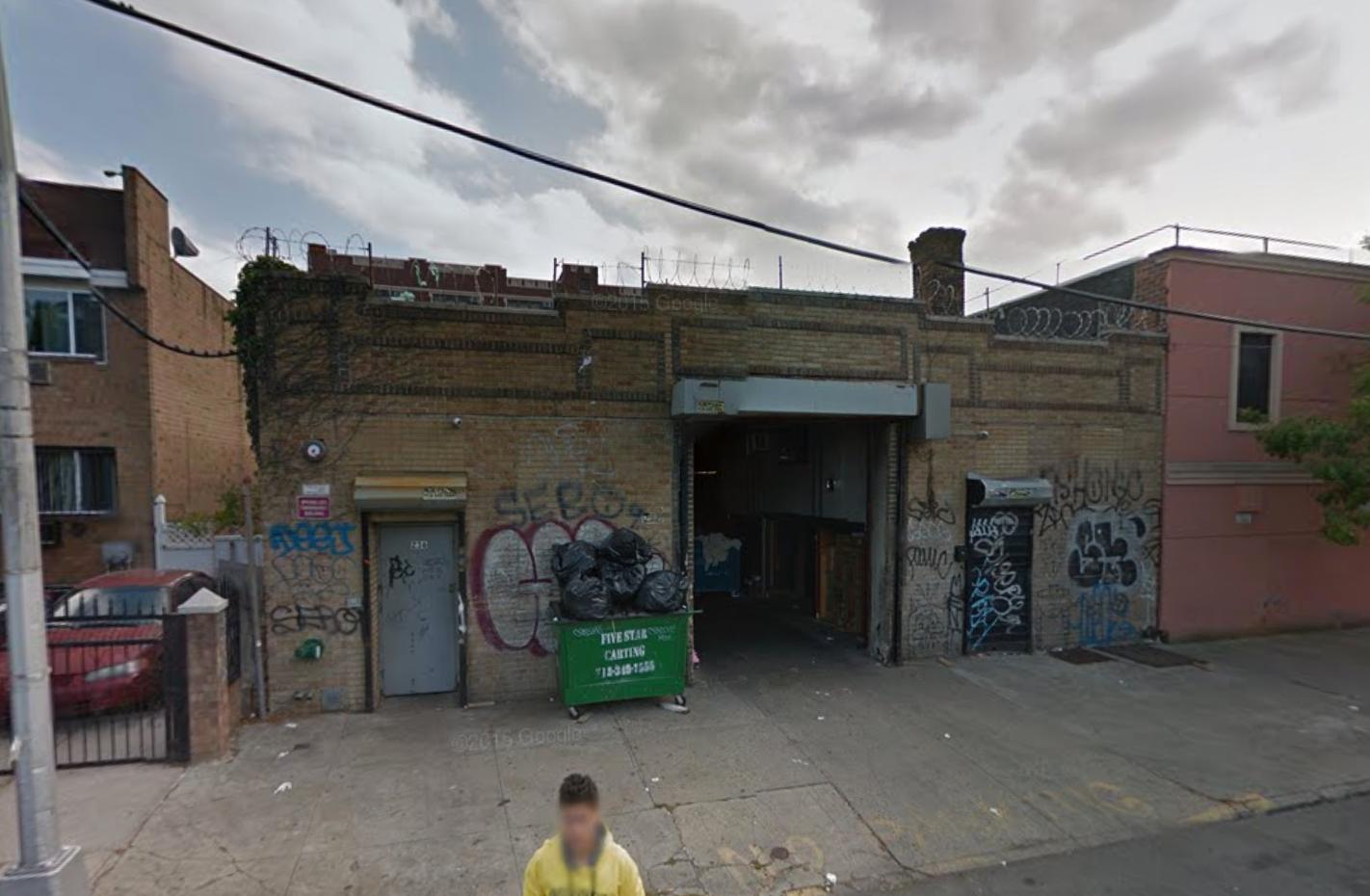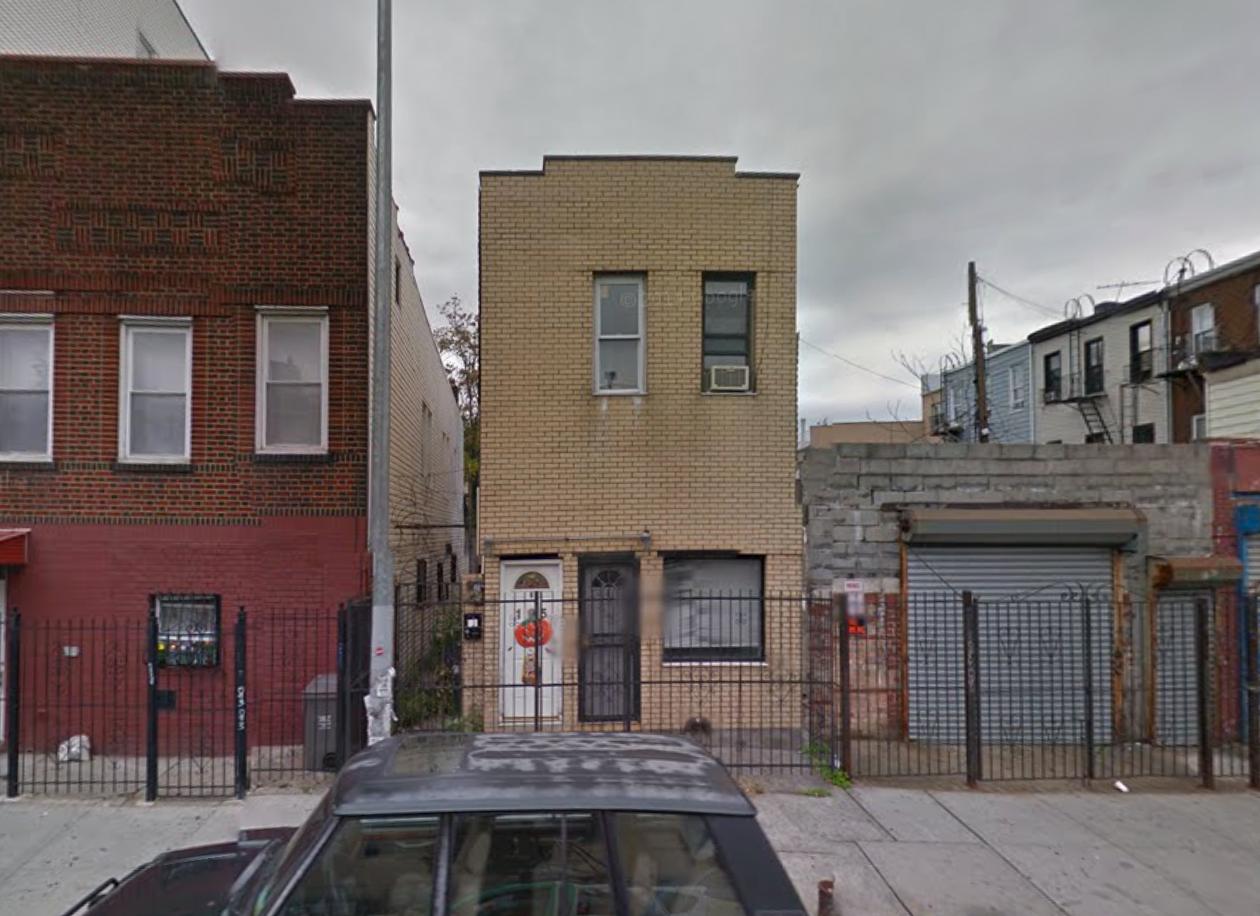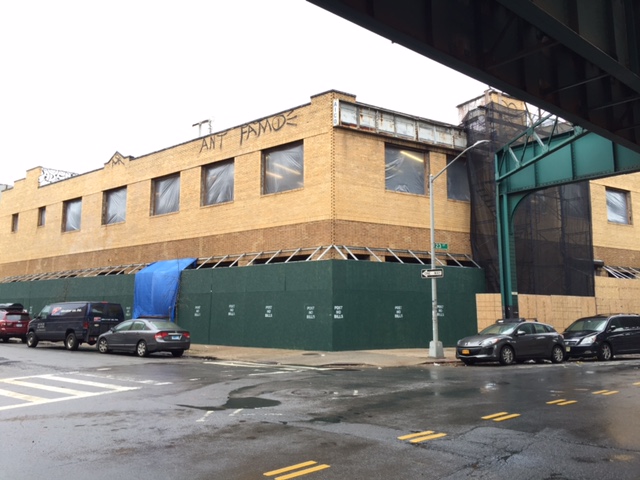544 Manhattan Avenue Nears Exterior Completion, Greenpoint
The residential, mid-rise street wall around McCarren Park in northern Brooklyn is receiving its latest addition as the six-story apartment building at 544 Manhattan Avenue nears exterior completion. Permits indicate Nicholas Notias of Flushing-based Neptune Mechanical, LLC as the owner and the firm also serves as the construction manager. LMW Engineering Group, LLC is also involved with the project.





