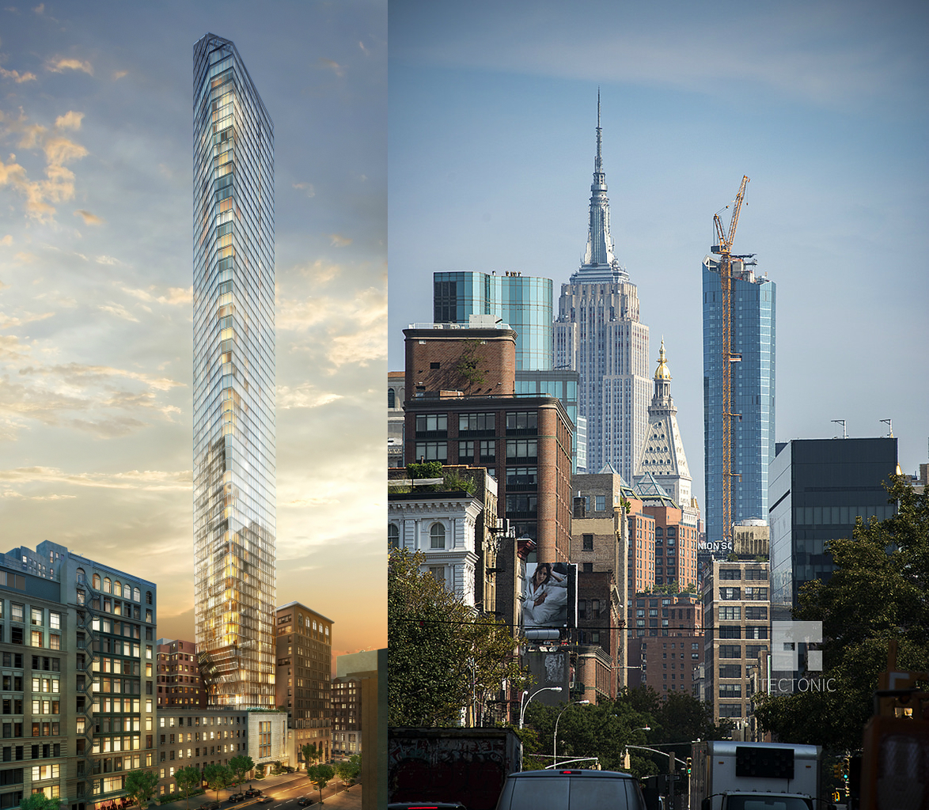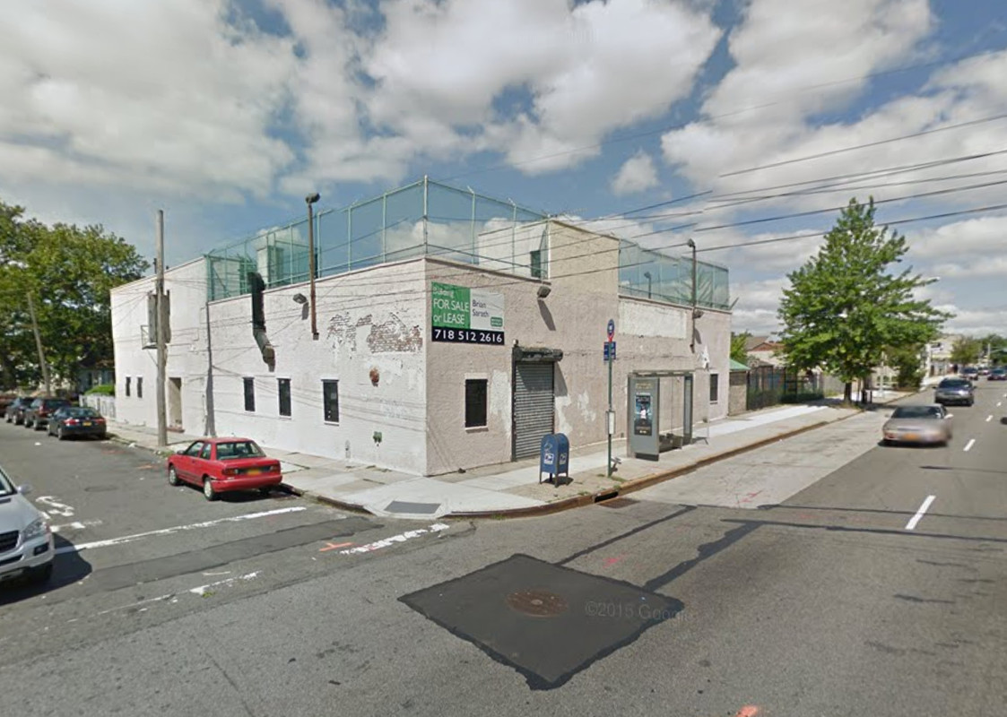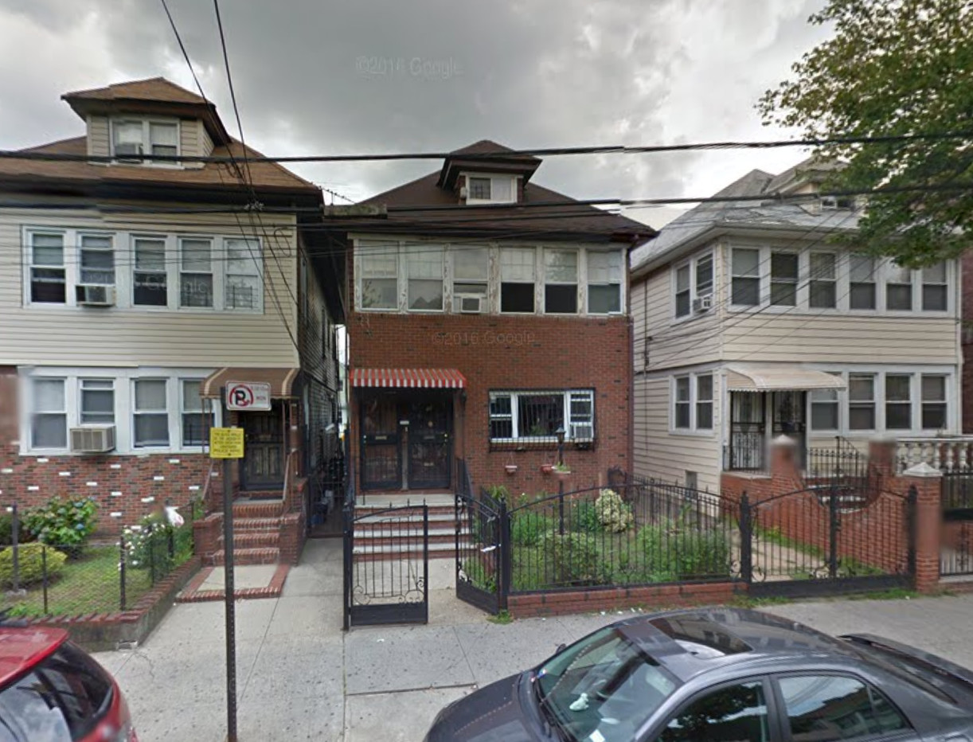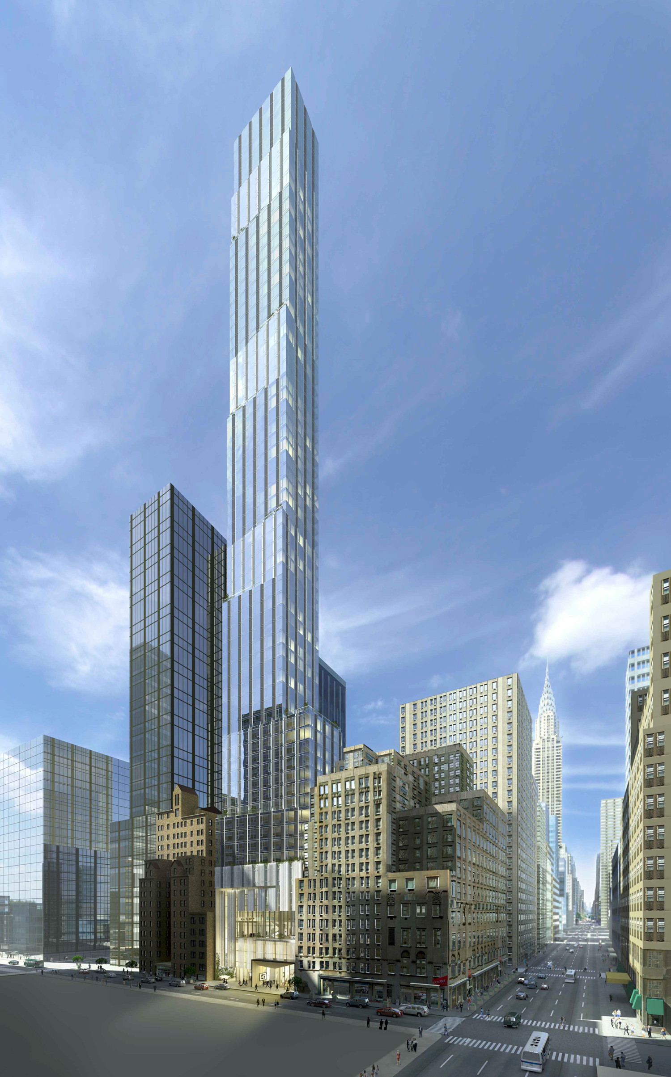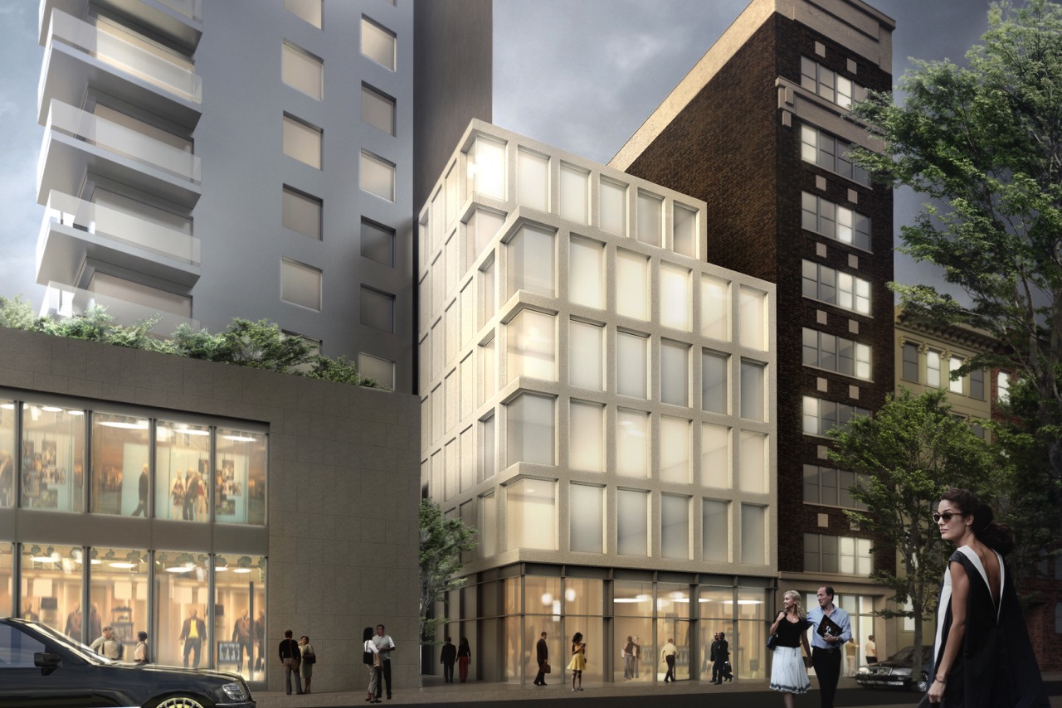Glass Façade Wraps Around 59-Story, 83-Unit Residential Tower at 45 East 22nd Street, Flatiron District
Since topping out at 777 feet above street level in May, much of 45 East 22nd Street‘s façade has been installed, with the exception of where there’s a construction elevator and support structures for the crane. The latest photos are courtesy of construction photographer Tectonic via the YIMBY Forums. The most recent building permits indicate the Flatiron District tower has 59 real floors and measures 372,684 square feet. Its 83 residential units will be condominiums, configured in simplex, duplex, full-floor, and penthouse layouts. The Continuum Company is the developer. Kohn Pedersen Fox is the design architect, while Goldstein, Hill & West Architects is the architect of record. Martin Brudnizki Design Studio is handling the interiors and Oehme van Sweden is the landscape architect. Completion is expected in 2017.

