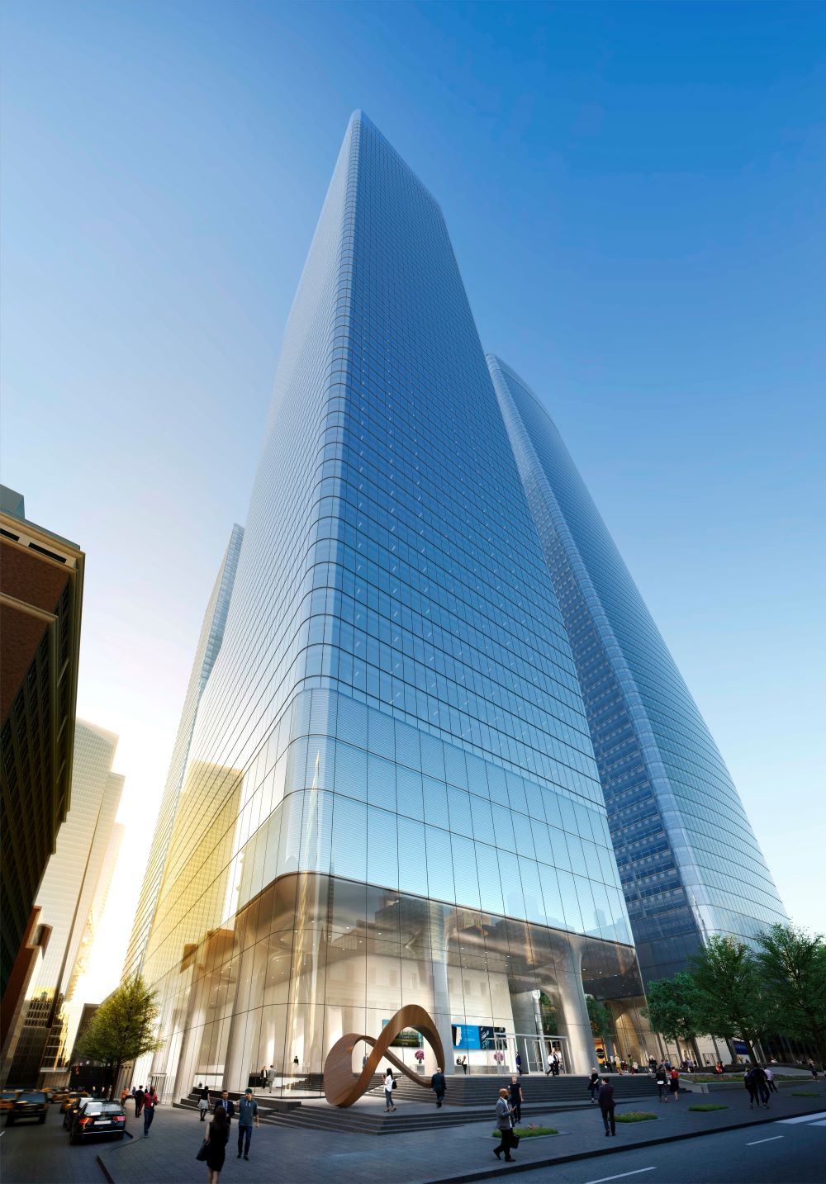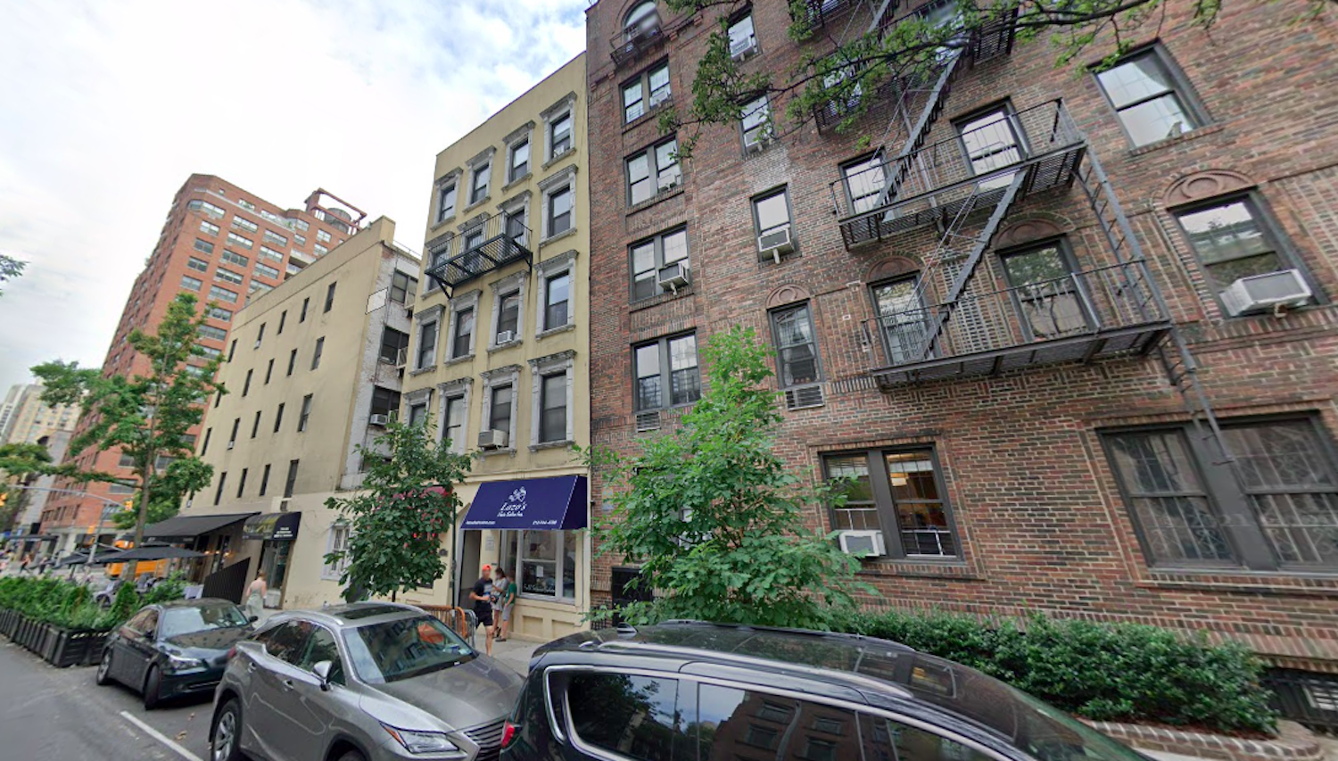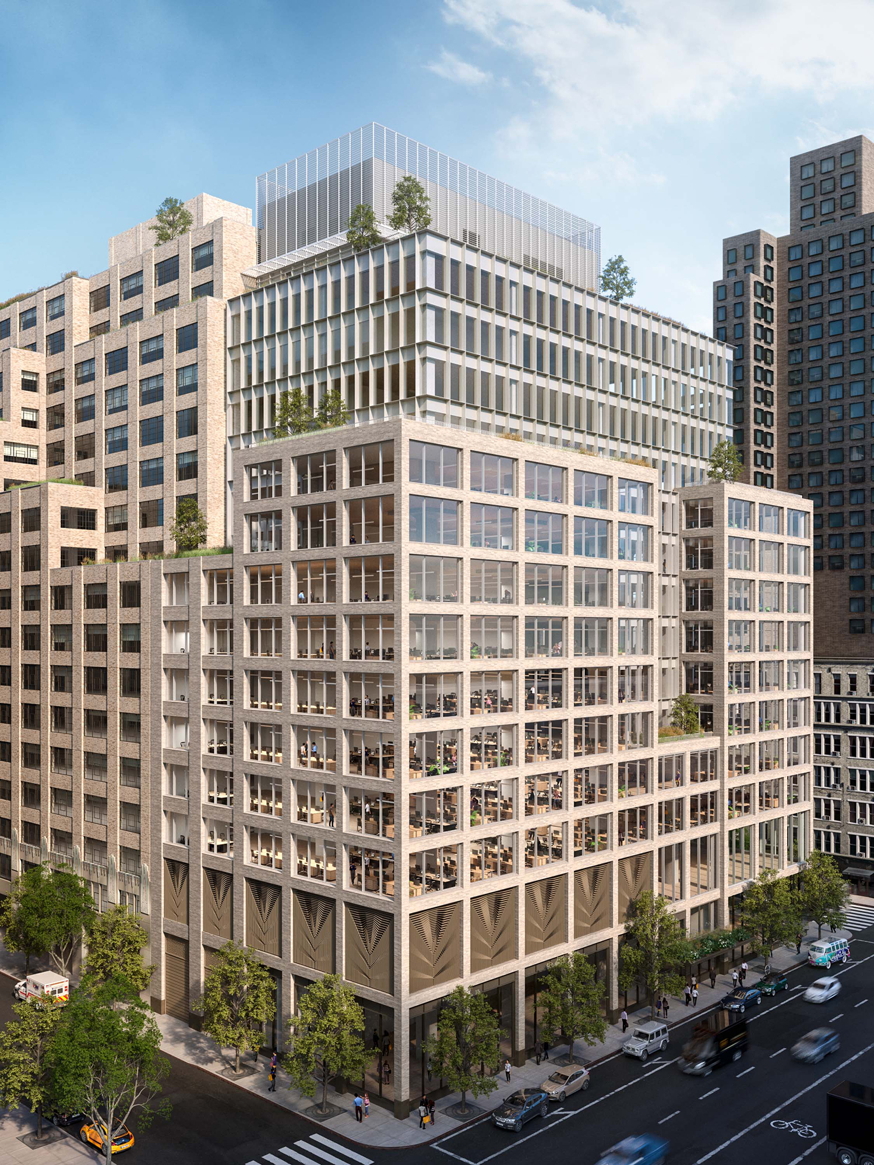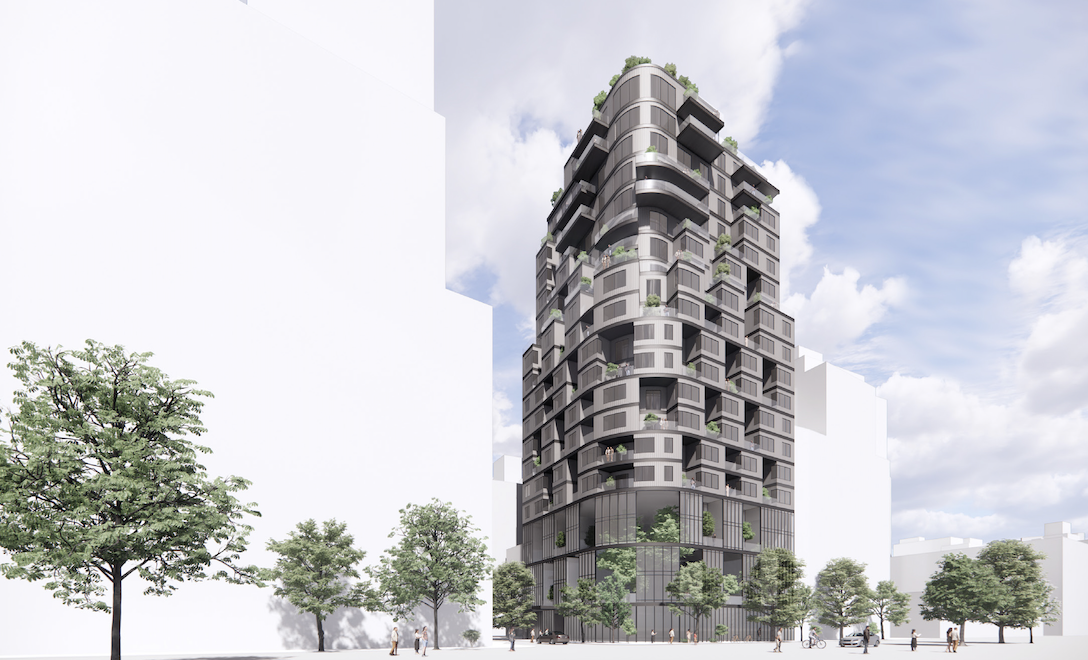SOM’s Two Manhattan West Officially Tops Out 935 Feet Above Midtown West, Manhattan
Two Manhattan West, a 58-story commercial tower, has officially topped out in Midtown West. Designed by Skidmore, Owings & Merrill, the 935-foot-tall, 2-million-square-foot skyscraper is the final component in Brookfield Properties’ five-building Manhattan West complex, and stands directly to the south of its 996-foot-tall fraternal twin, One Manhattan West.





