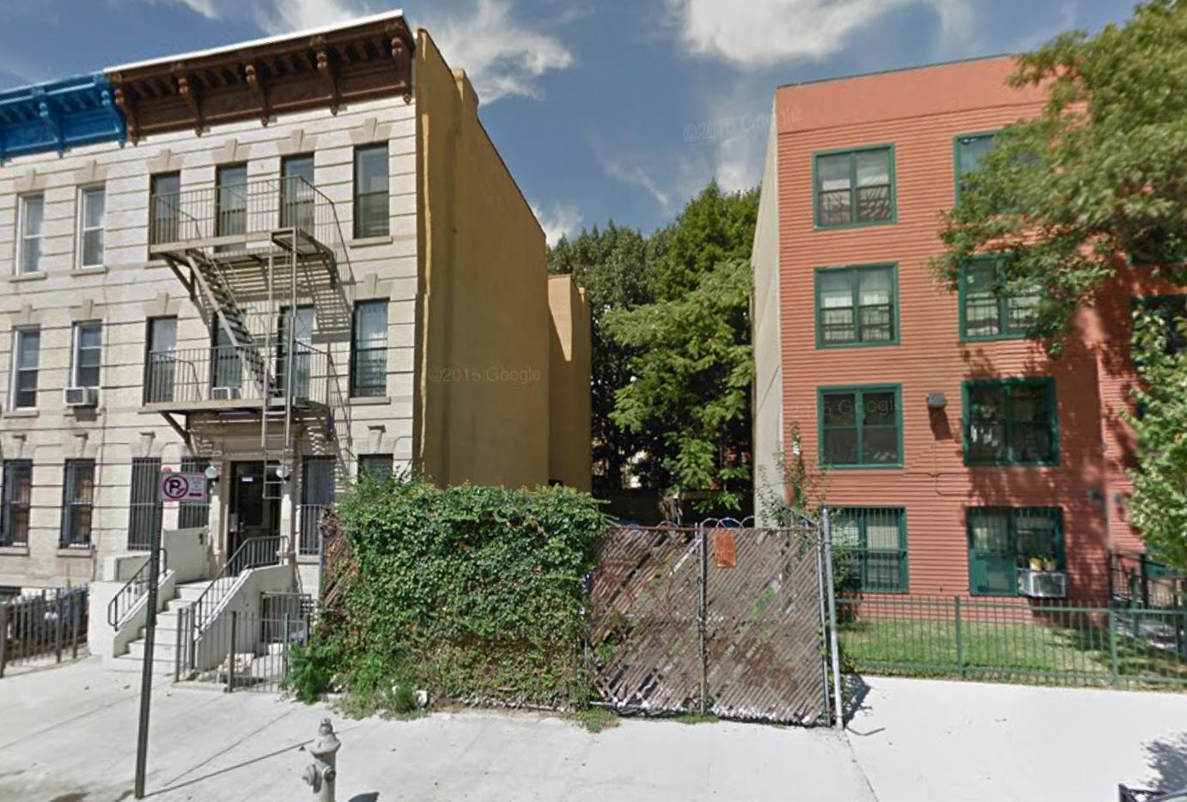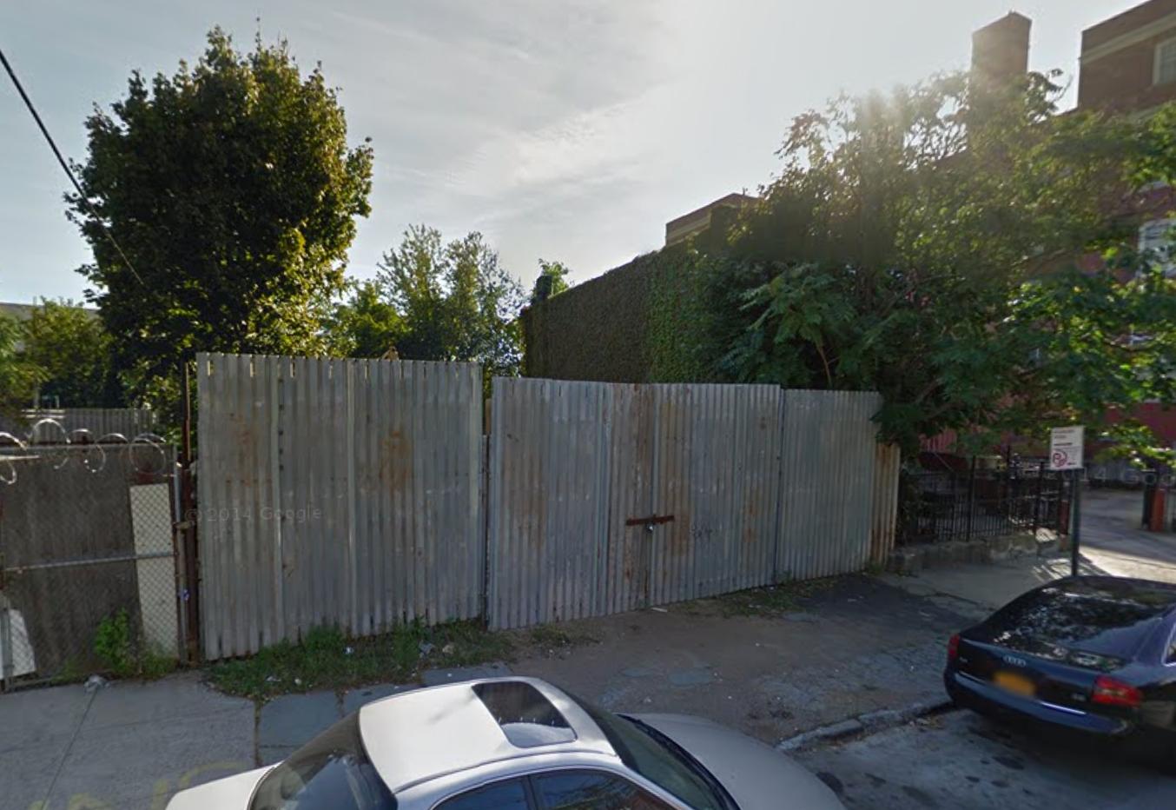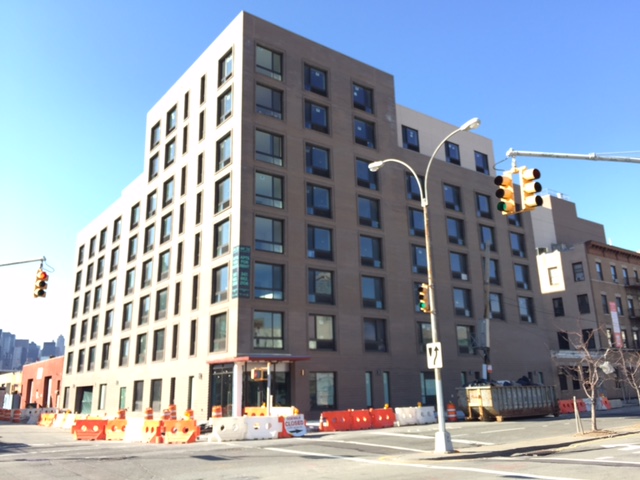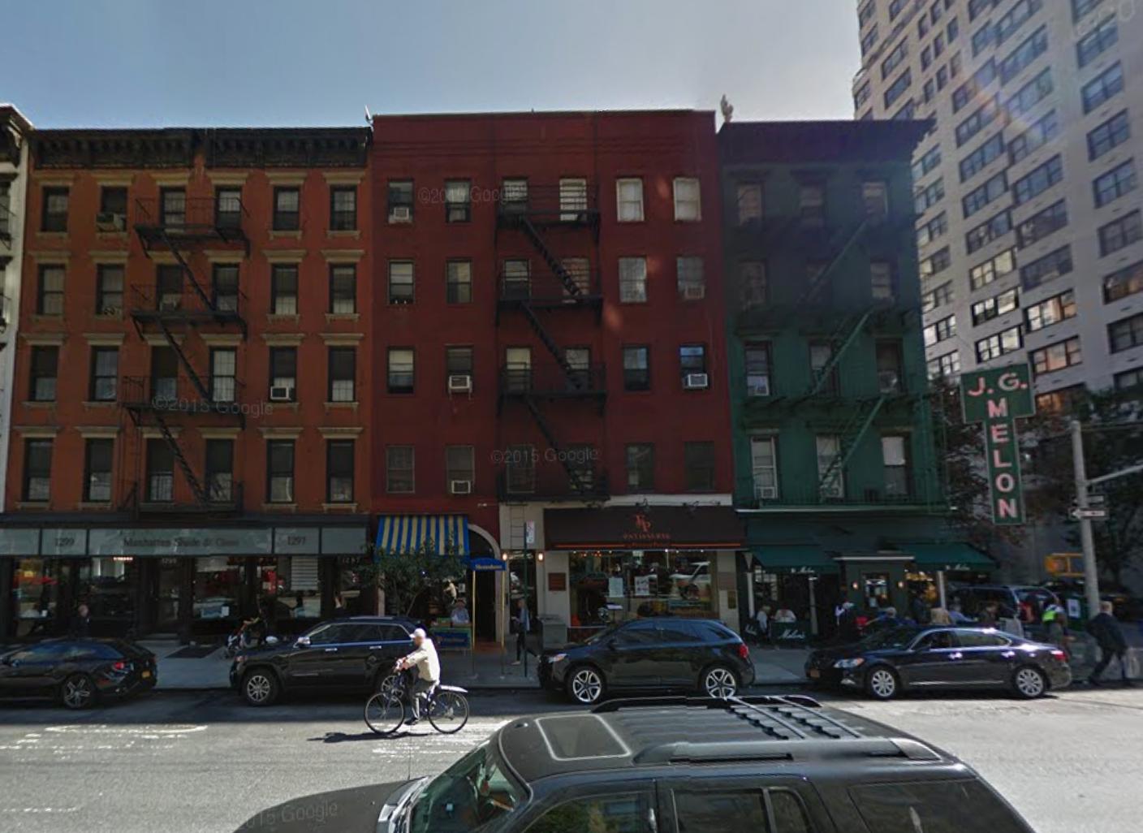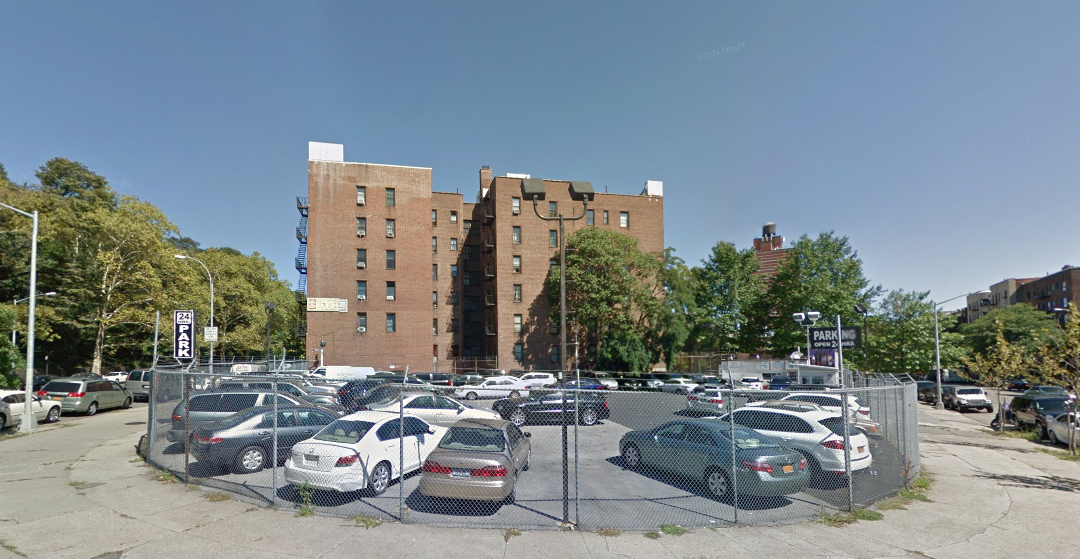Four-Story, Seven-Unit Residential Project Planned At 669 MacDonough Street, Ocean Hill
Yair Siton , doing business as an anonymous Brooklyn-based LLC, has filed applications for a four-story, seven-unit residential building at 669 MacDonough Street, in Ocean Hill, located two blocks from the Halsey Street stop on the J train. The new building will measure 5,000 square feet, and there will be two units per floor on the ground through third floors. The structure will be topped by a single unit on the fourth floor featuring a fifth-floor penthouse. Woody Chen’s Elmhurst-based Infocus Design & Planning is the architect of record. The 25-foot-wide lot is currently vacant.

