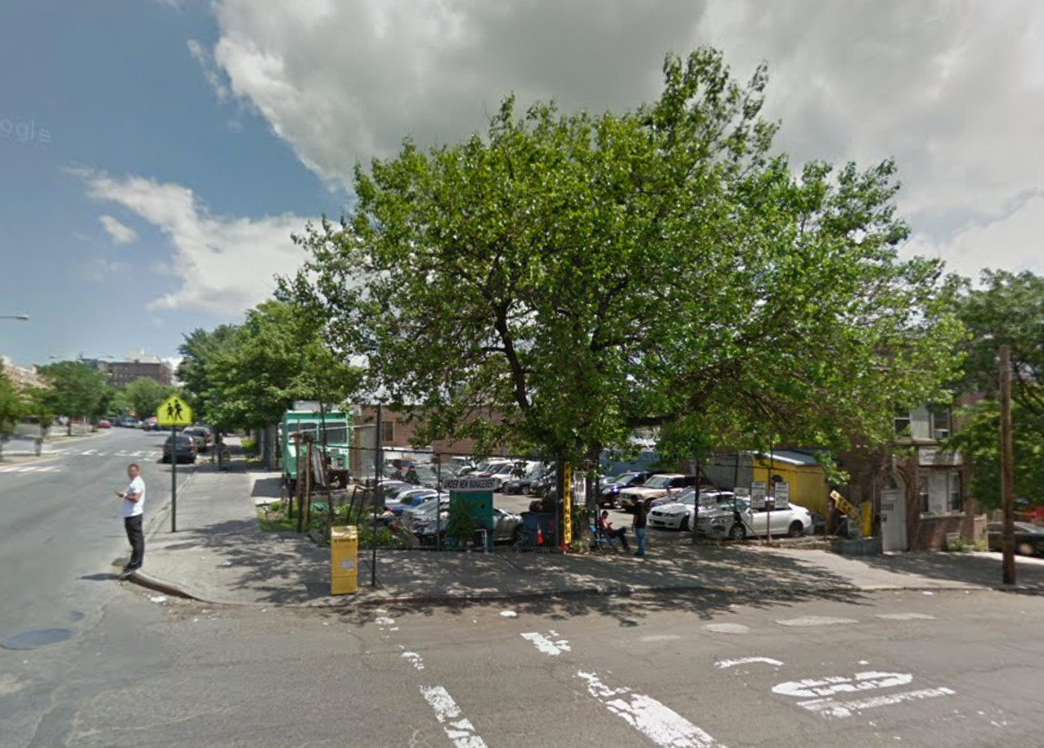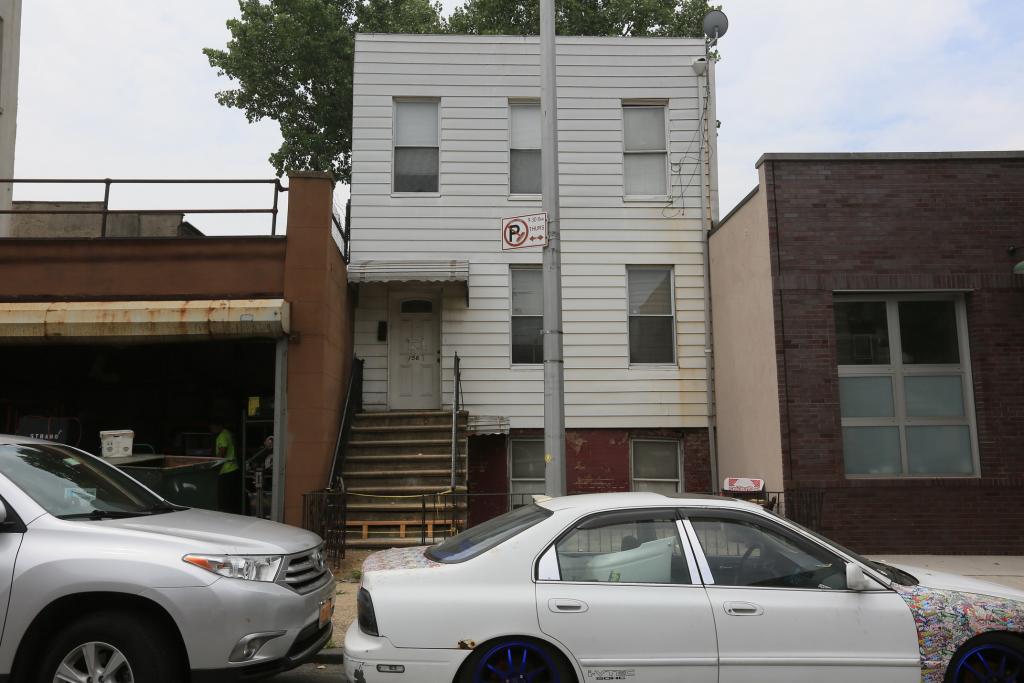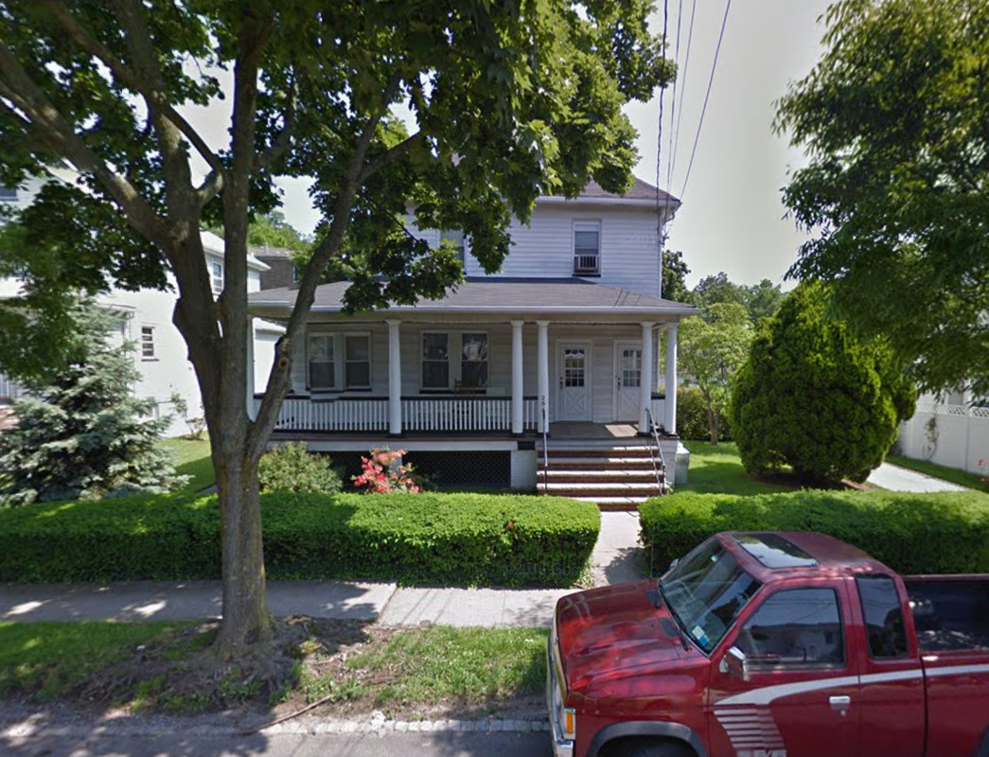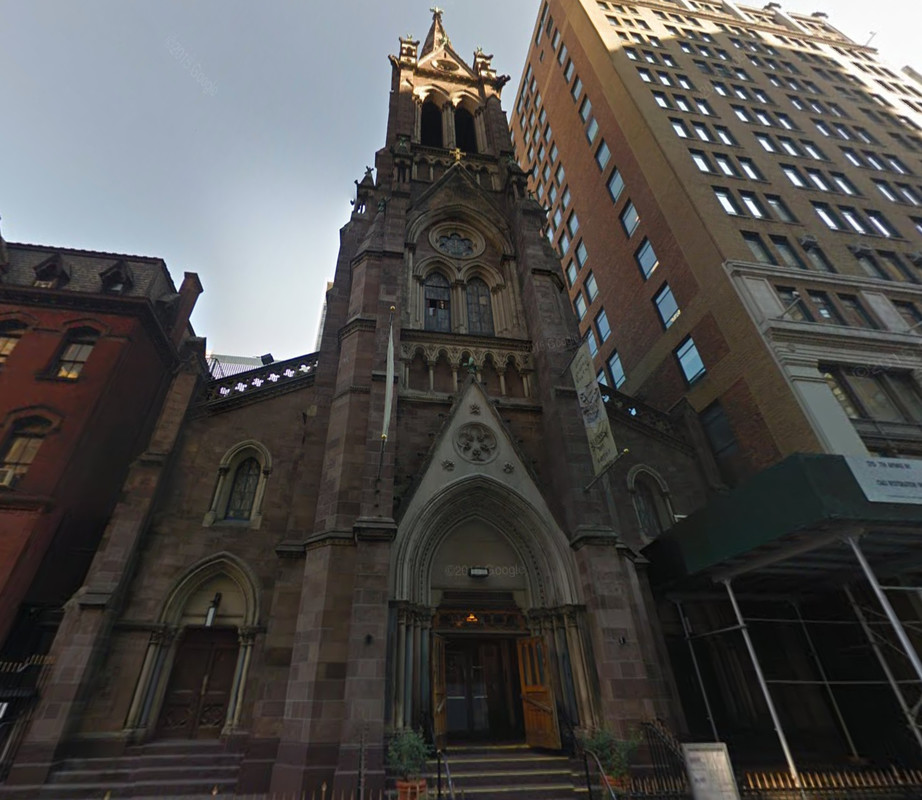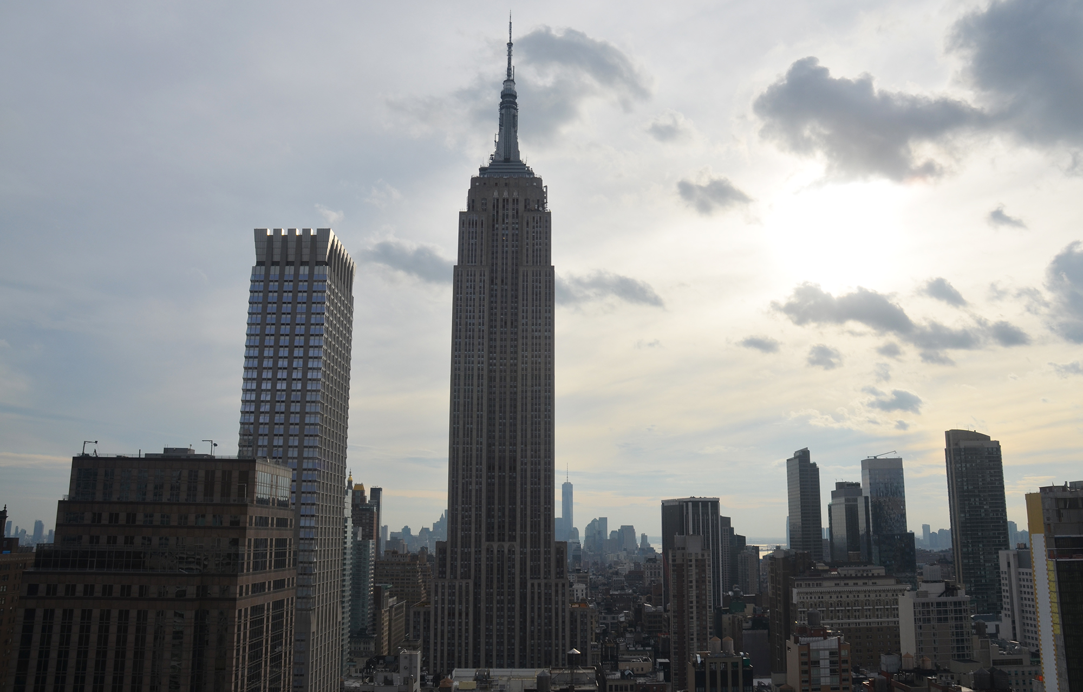Four-Story, 89,000-Square-Foot Commercial-Warehouse Filed At 1302 Edward L. Grant Highway, Tremont
An anonymous Chelsea-based LLC has filed applications for a four-story, 89,078-square-foot commercial-warehouse at 1302 Edward L. Grant Highway, located on the corner of West 169th Street, in the West Bronx’s Tremont section. There will be warehouse space across two sub-cellar levels and four above-grade levels. Office space will be located on the second floor. There will also be three loading berths and three off-street parking spaces. Virginia-based Butz Wilbern LTD is the architect of record. The 21,156-square-foot plot is vacant. The 167th Street stop on the 4 train is three blocks away.

