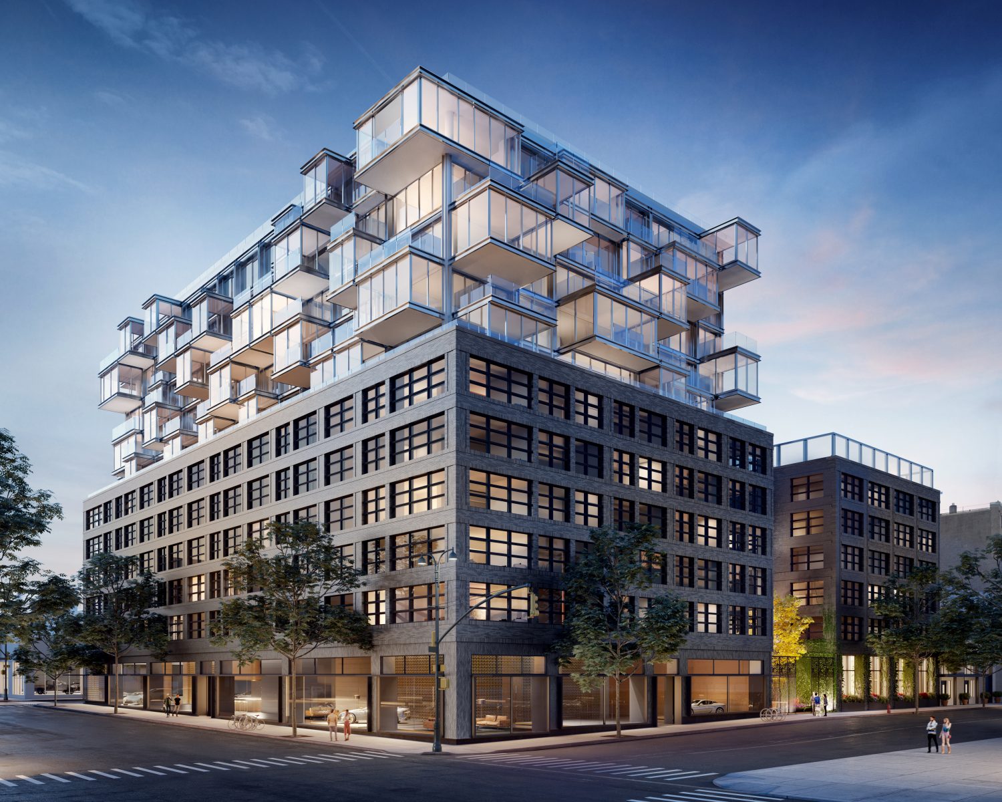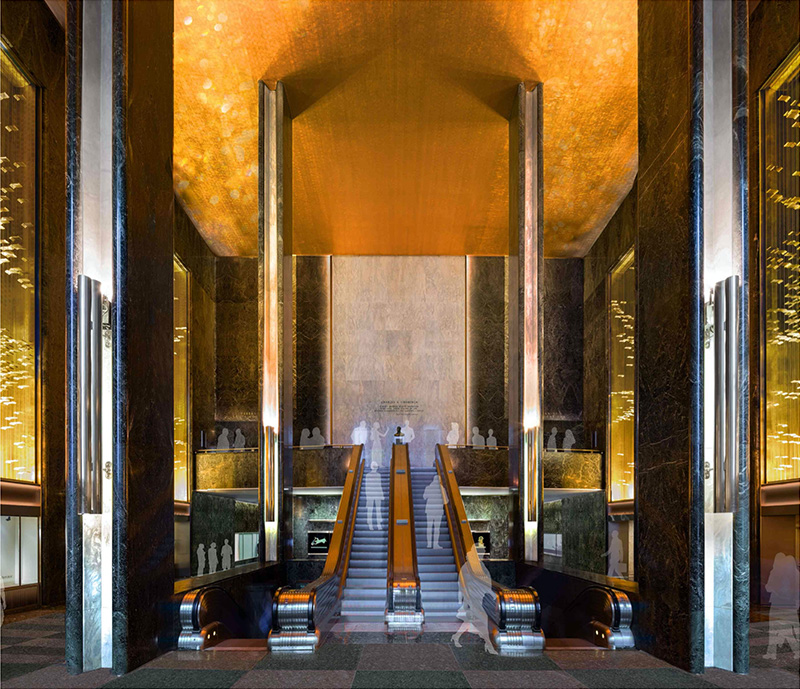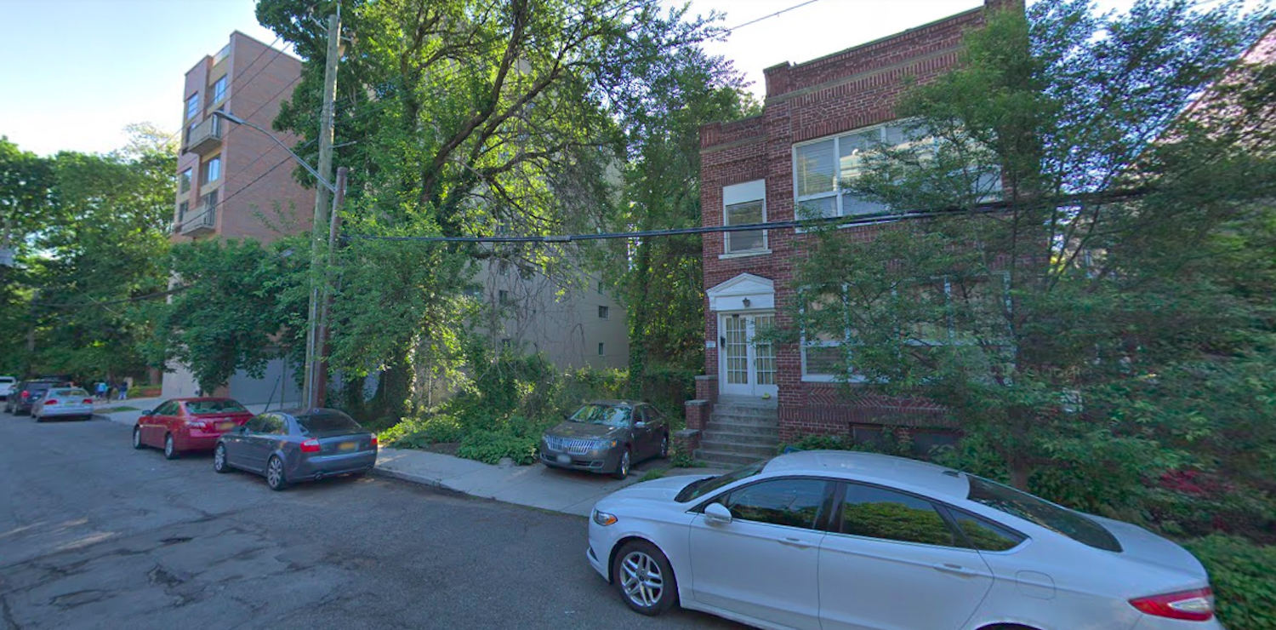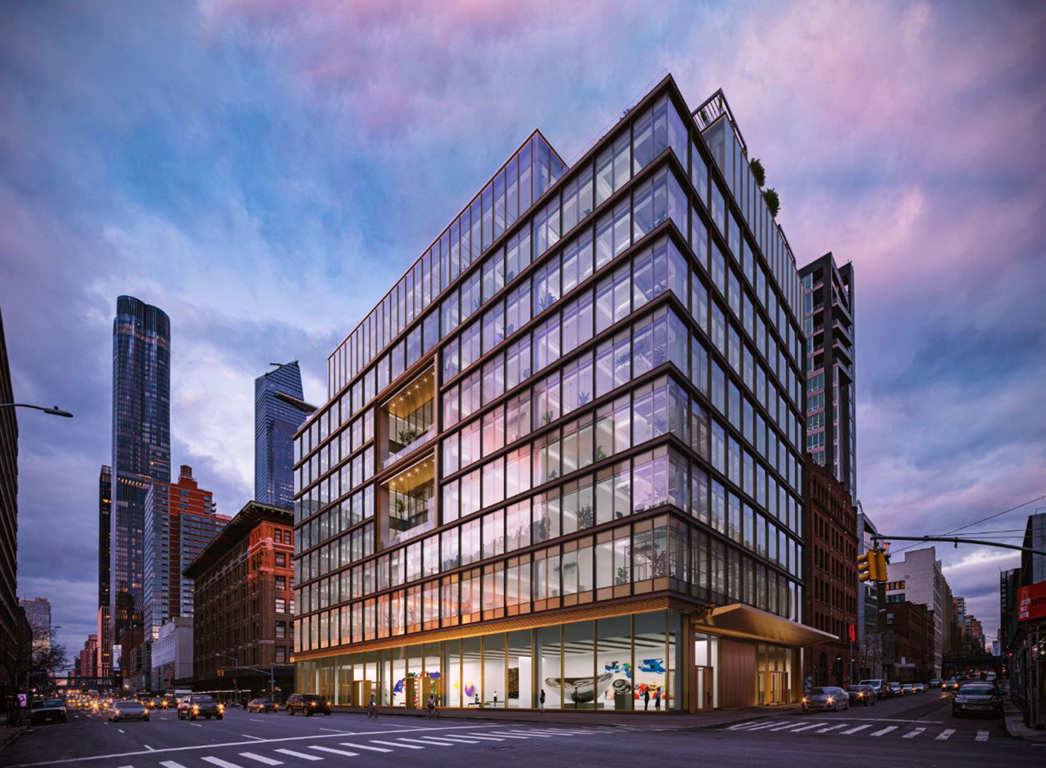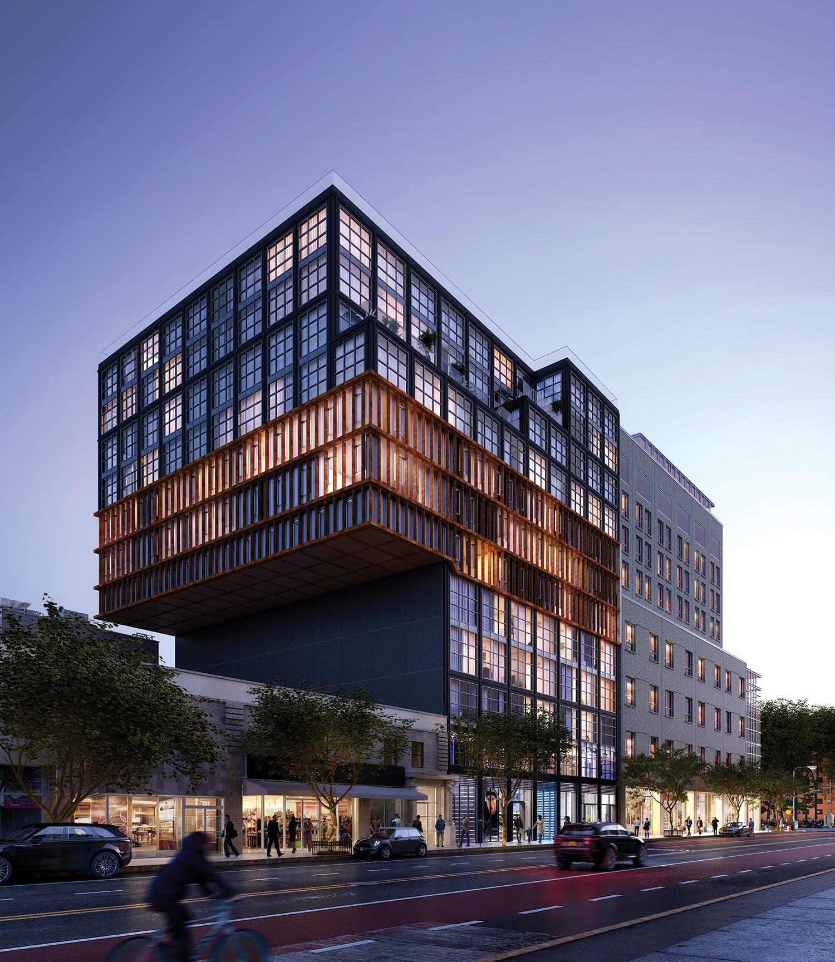The West’s Façade Continues Installation at 547 West 47th Street in Hell’s Kitchen
Exterior work is progressing on The West, a 12-story residential building at 547 West 47th Street in Hell’s Kitchen. Located between West 47th Street and West 48th Street, the 201,000-square-foot project is designed by Concrete and developed by Ironstate Development, CB Developers, and SK Development Group, which purchased the property for $93 million in the summer of 2018. The developers are aiming for LEED certification.

