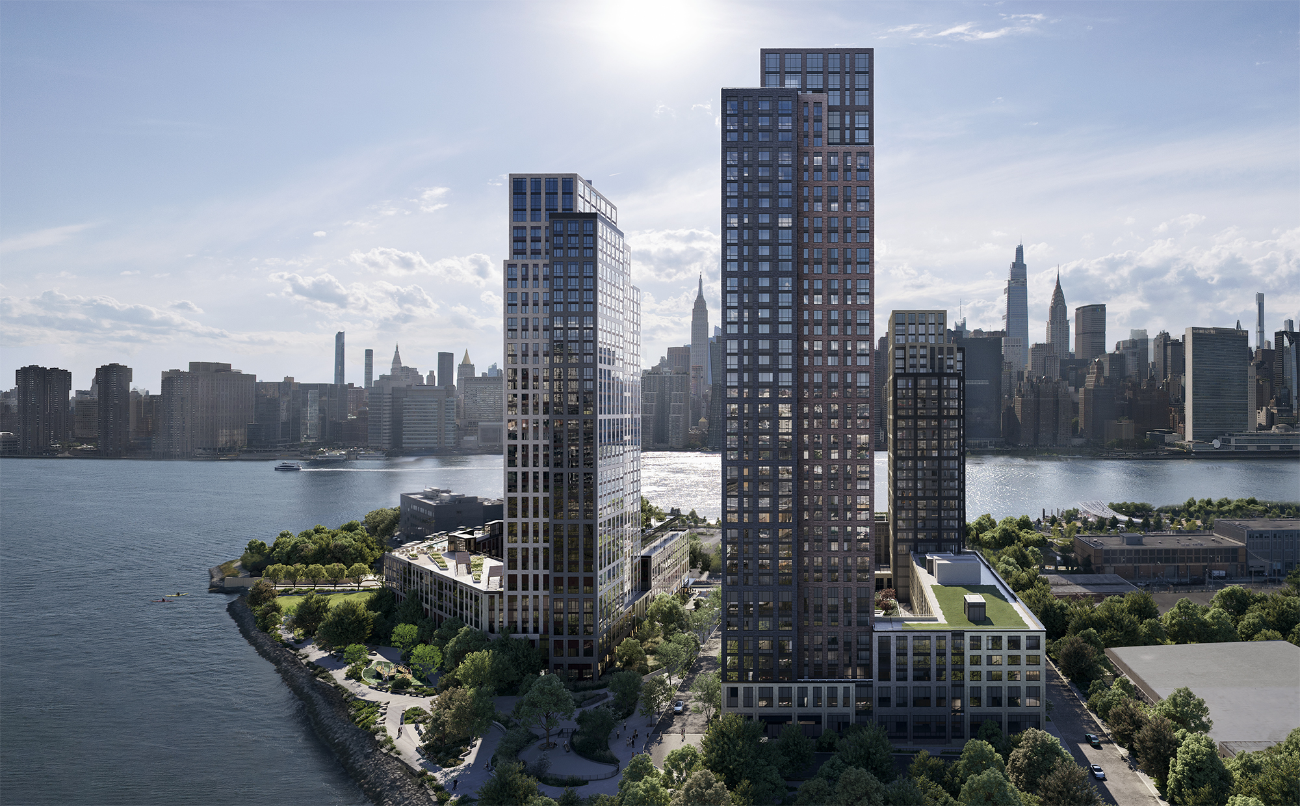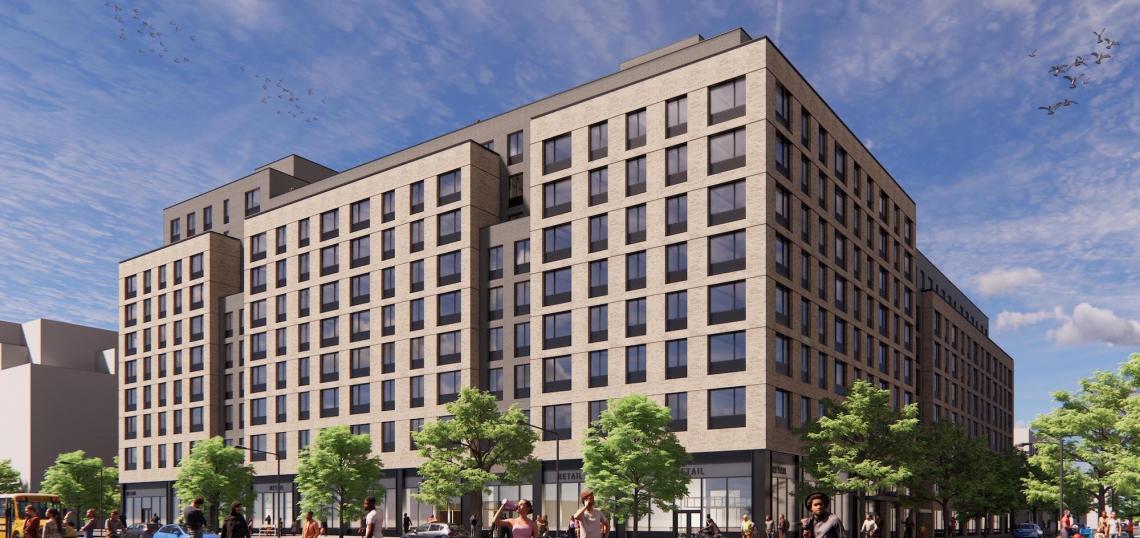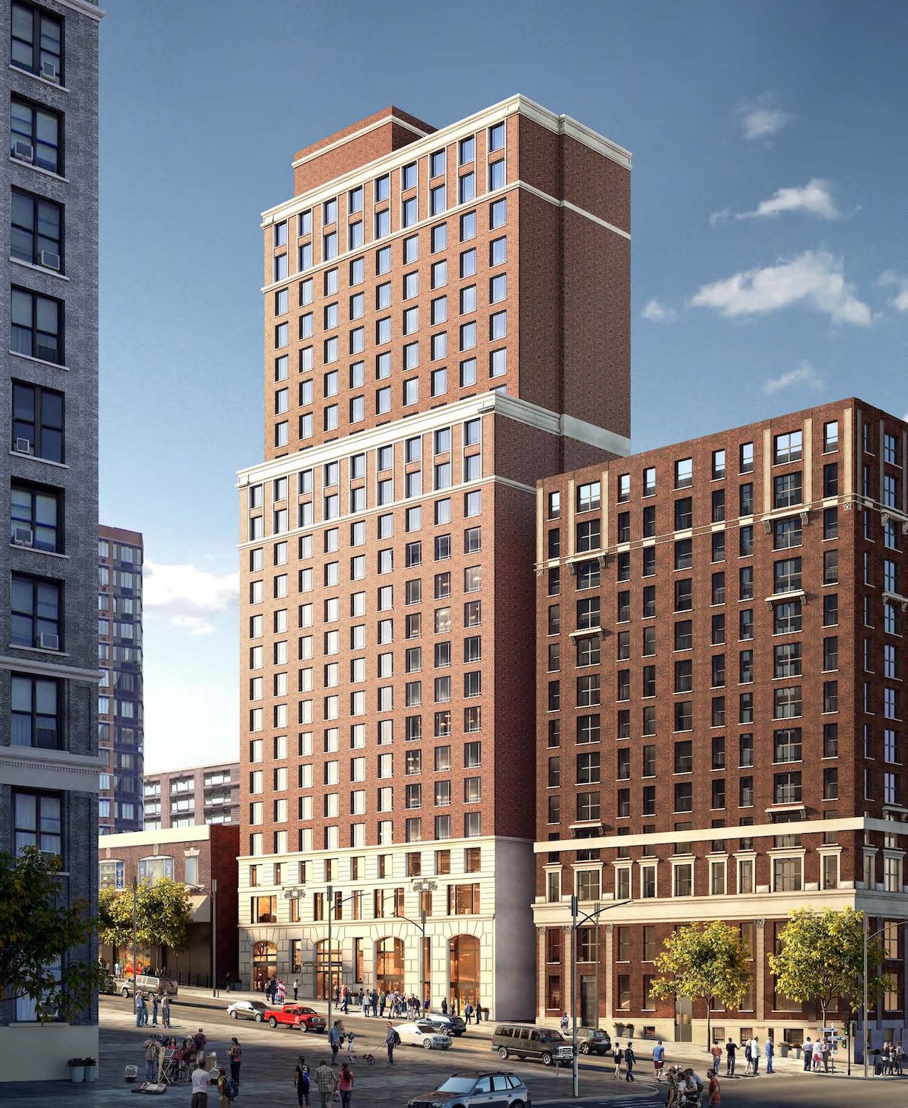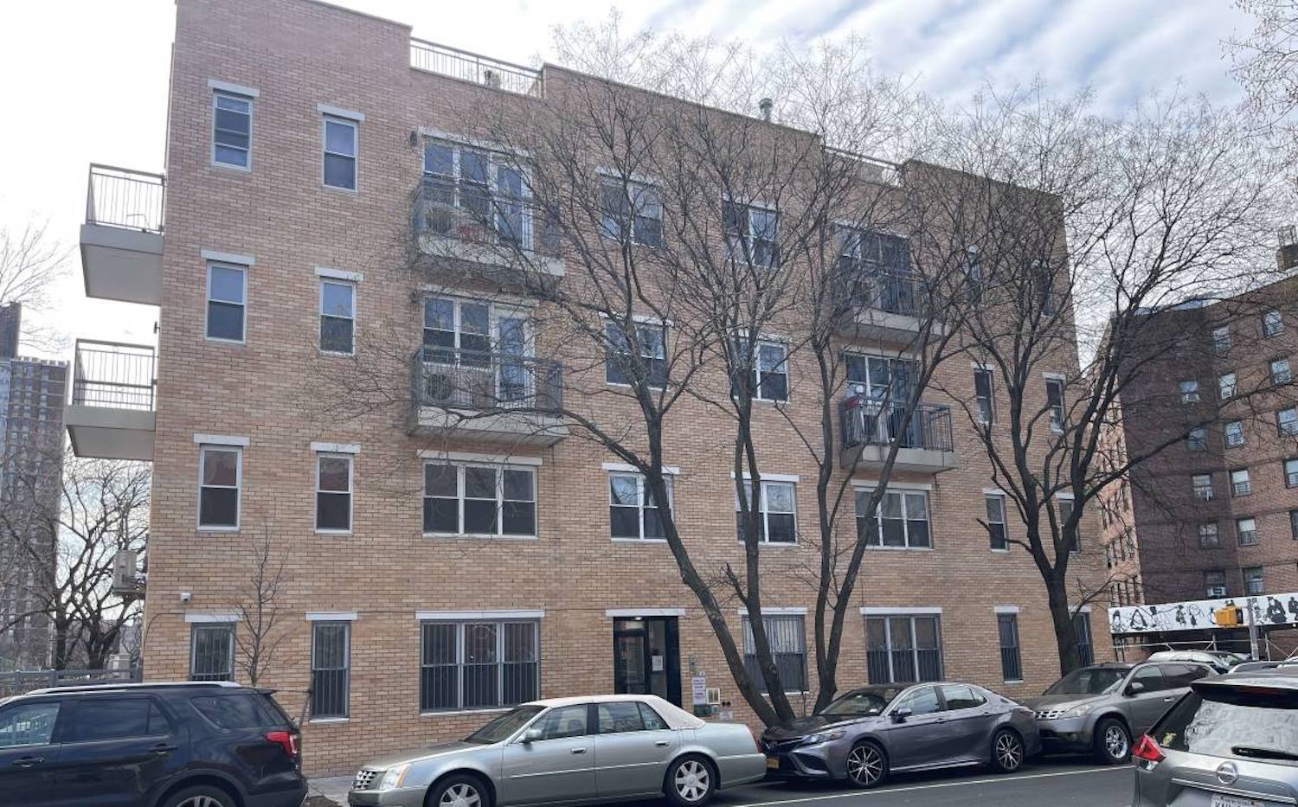New Renderings Released For 2-20 and 2-21 Malt Drive in Hunters Point, Queens
New renderings have been revealed for 2-20 and 2-21 Malt Drive, a two-tower complex in the Hunters Point South master plan in Hunters Point, Queens. Designed by SLCE Architects and developed by TF Cornerstone, the development consists of a 34-story, 390-foot-tall structure with 575 units at 2-20 Malt Drive and a two-tower building at 2-21 Malt Dive with a 38-story, 440-foot-tall tower and a 25-story, 310-foot-tall sibling collectively housing 811 units. The project will span 1.43 million square feet and yield 1,386 rental units, with 30 percent designated for affordable housing, as well as around 25,000 square feet of retail space. SCAPE Landscape Architecture is the landscape architect for the master plan, which will rise from a subdivided plot bound by 54th Avenue to the north, Newtown Creek to the south, and 2nd Street to the west.





