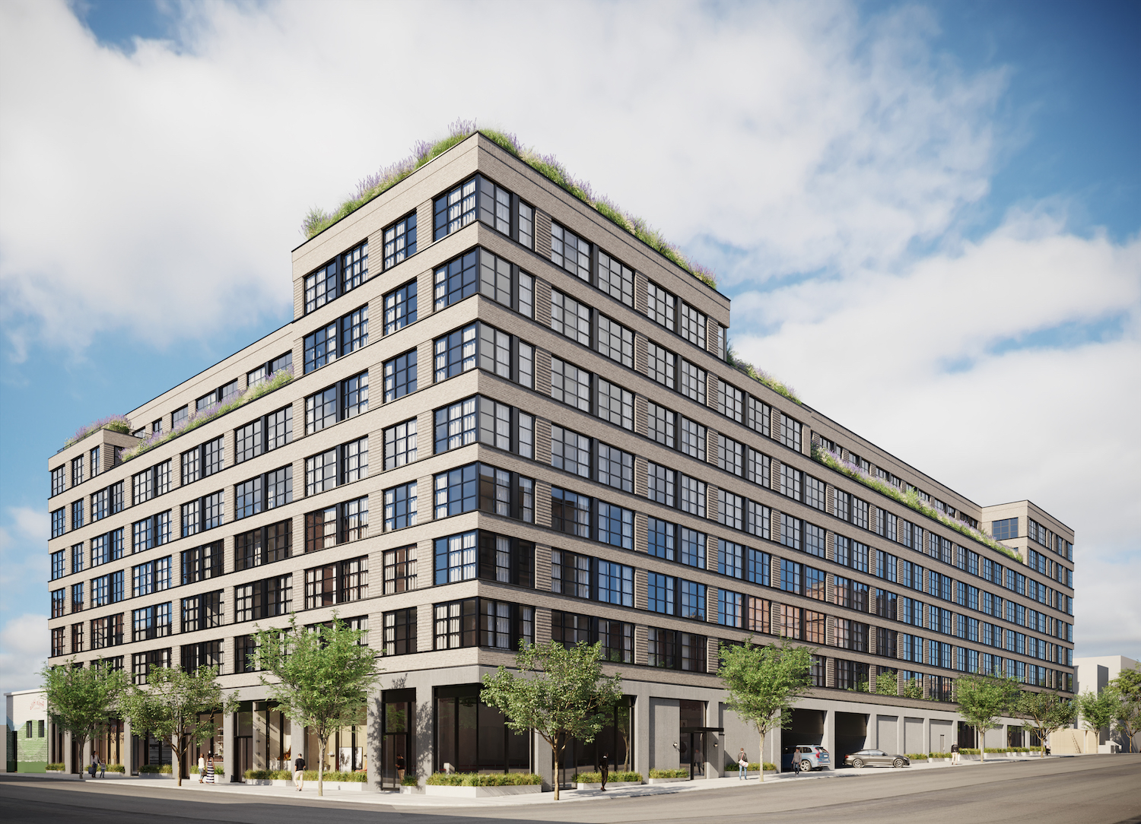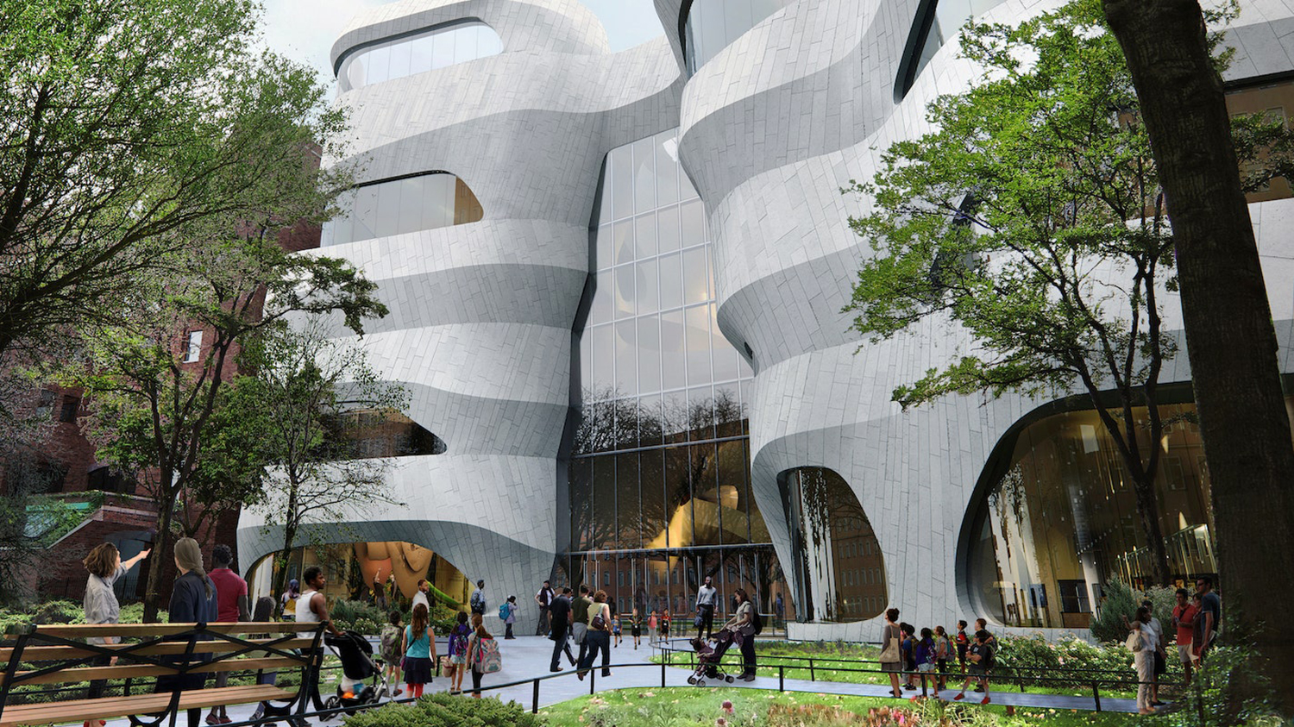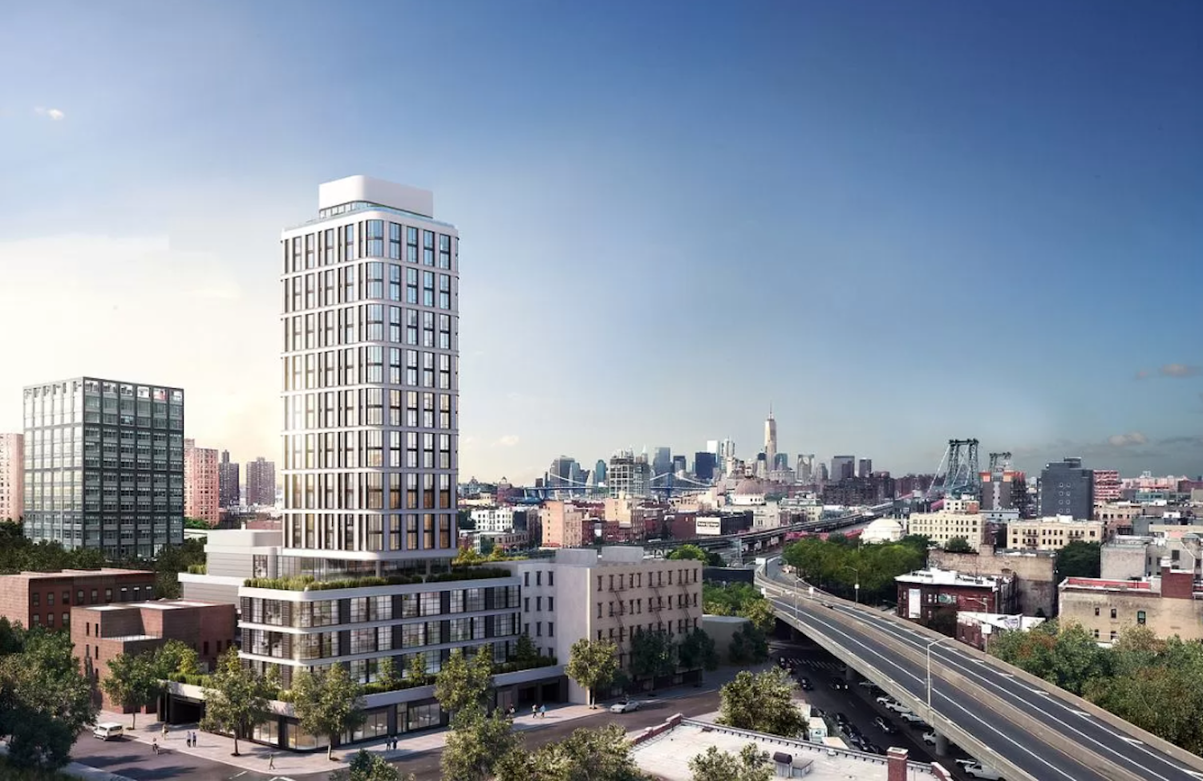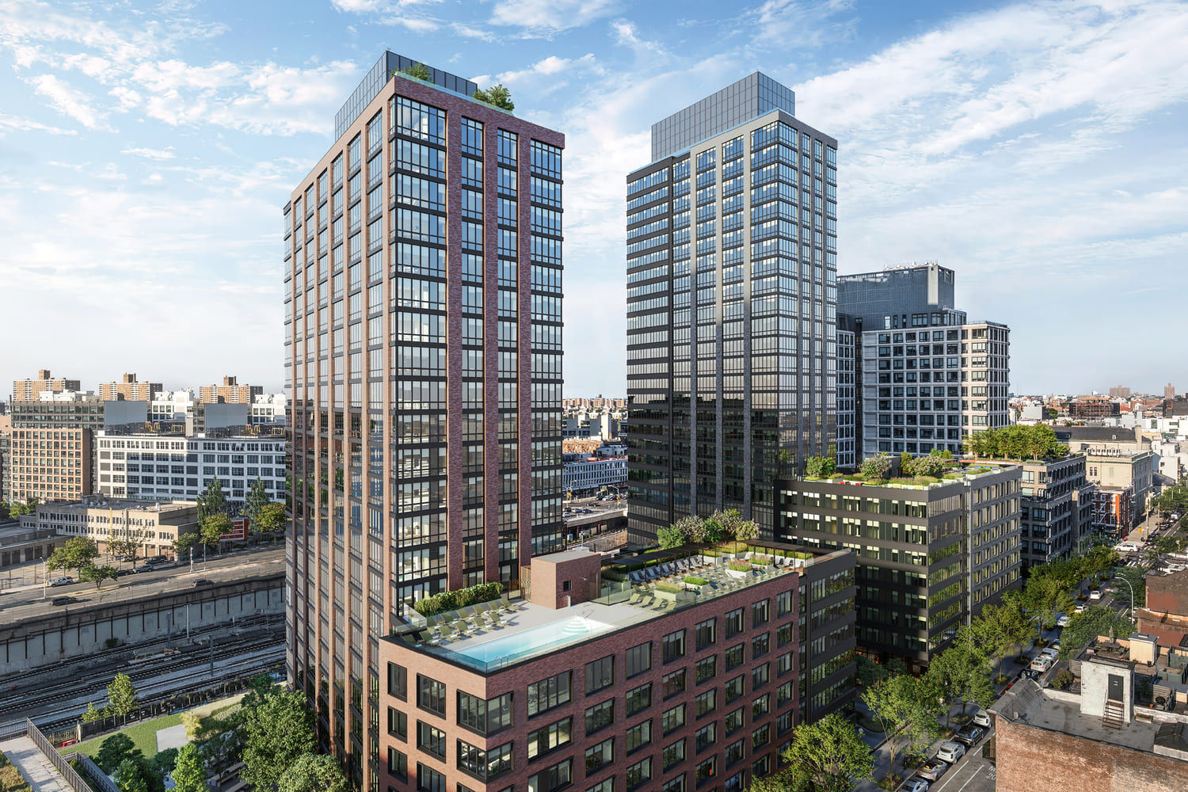350-Unit Residential Development Unveiled for at 499 President Street in Gowanus, Brooklyn
This week The Brodsky Organization announced the acquisition of 499 President Street in Gowanus, Brooklyn. The developer will partner with Avery Hall Investments to begin construction on a mixed-use multi-family residential building. When completed, 499 President Street will include 350 market-rate and affordable rental apartments, a range of resident amenities, and 20,000 square feet of ground-floor retail space. SLCE Architects is responsible for the design.





