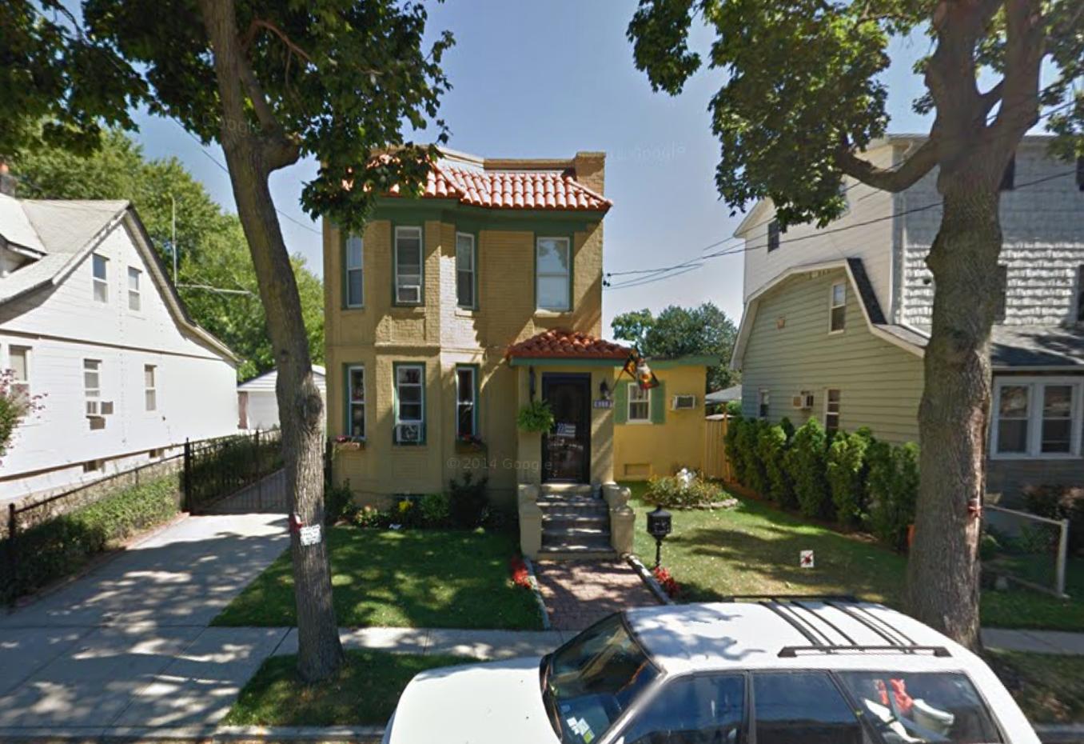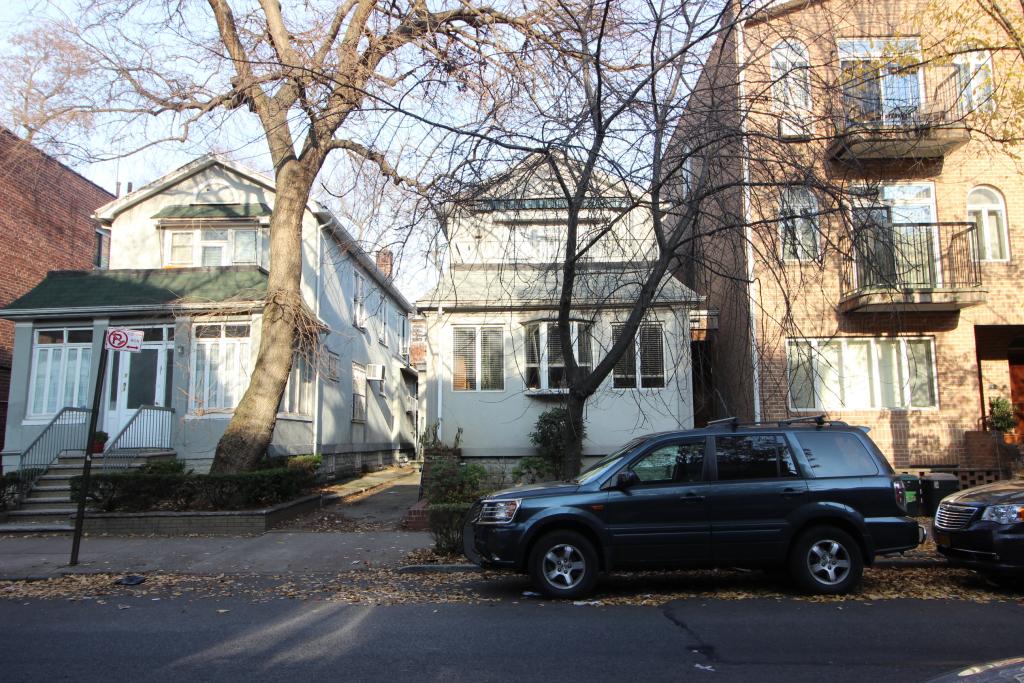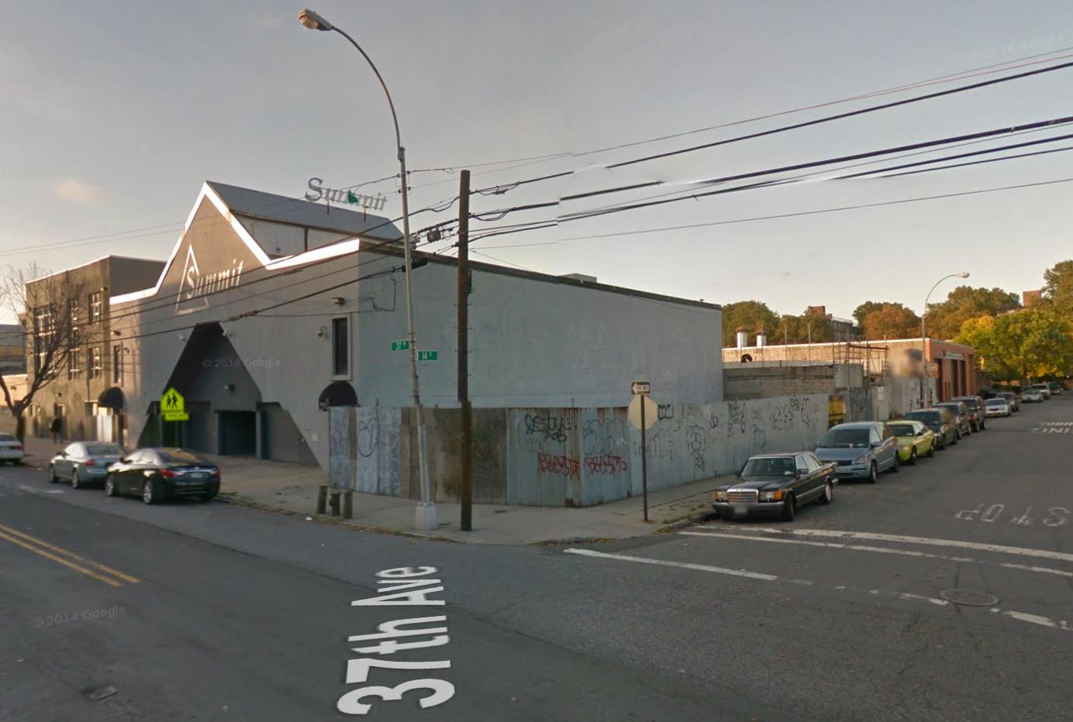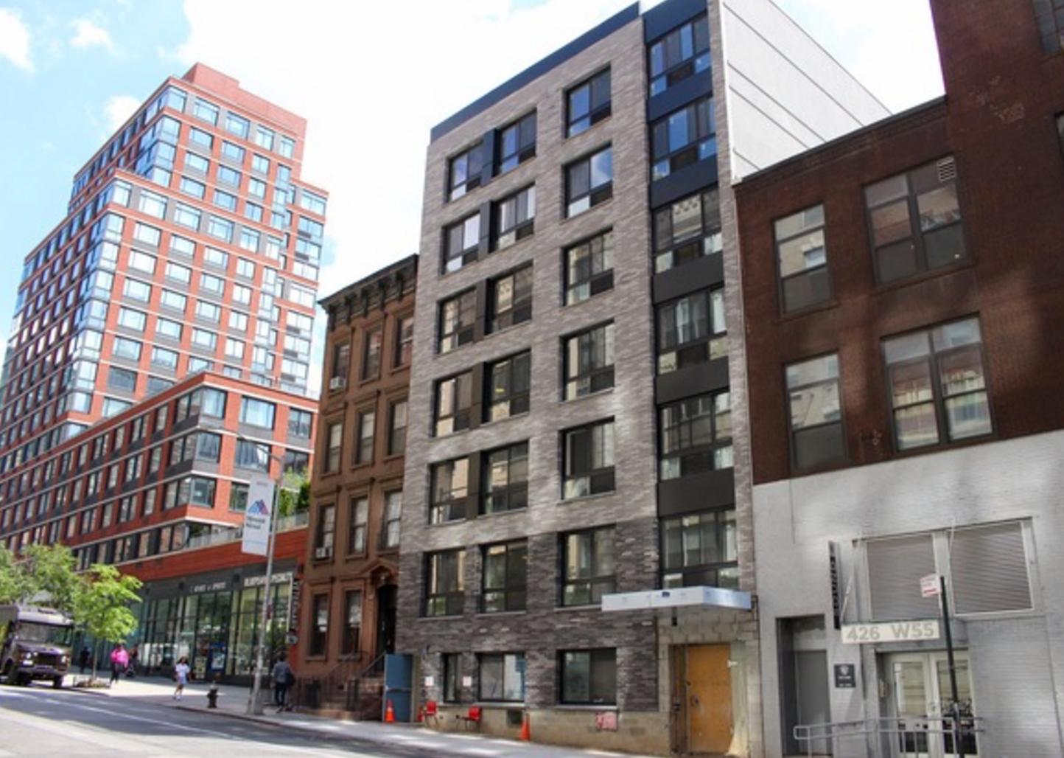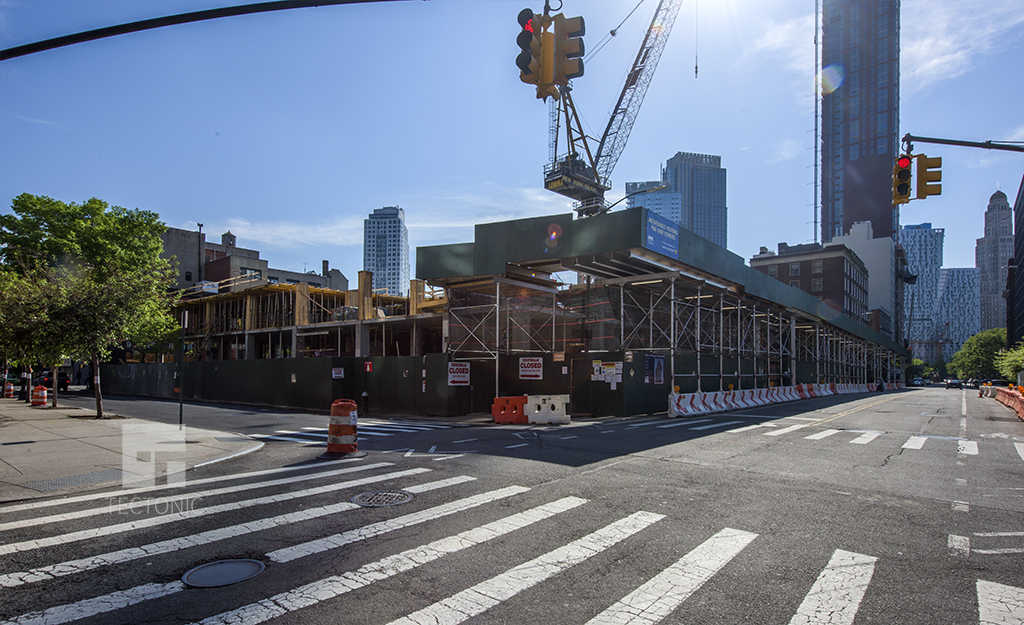Two Two-Story, Two-Family Houses Coming to 61-15 168th Street, Utopia, Queens
Fresh Meadows-based Forest Bird Realty, headed by Fei Tian Huang, has filed applications for two two-story, two-family houses at 61-15 – 61-17 168th Street, in the Queens neighborhood of Utopia, located immeadiately south of the Long Island Expressway. Each will measure 3,542 square feet, and across both, the full-floor residential units should average 1,261 square feet apiece, indicative of family-sized configurations. The project will have a total of two off-street parking spots. Edward C. Lui’s Little Neck-based architectural firm is the architect of record. The 50-foot-wide, 5,000-square-foot plot is currently occupied by a two-story brick townhouse. Demolition permits were filed in January.

