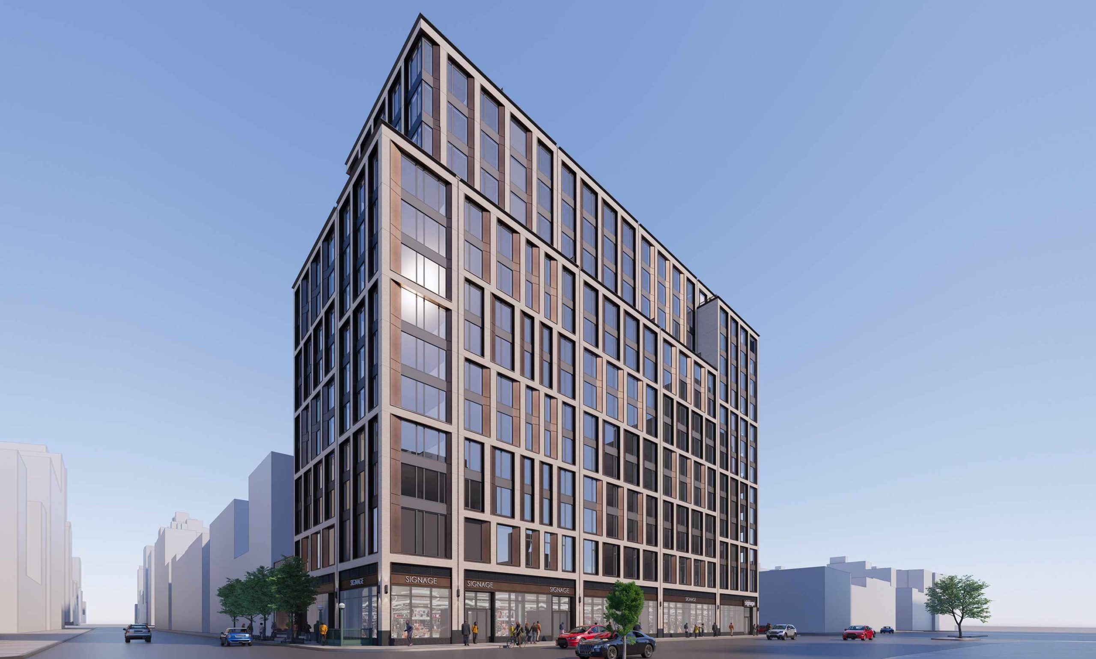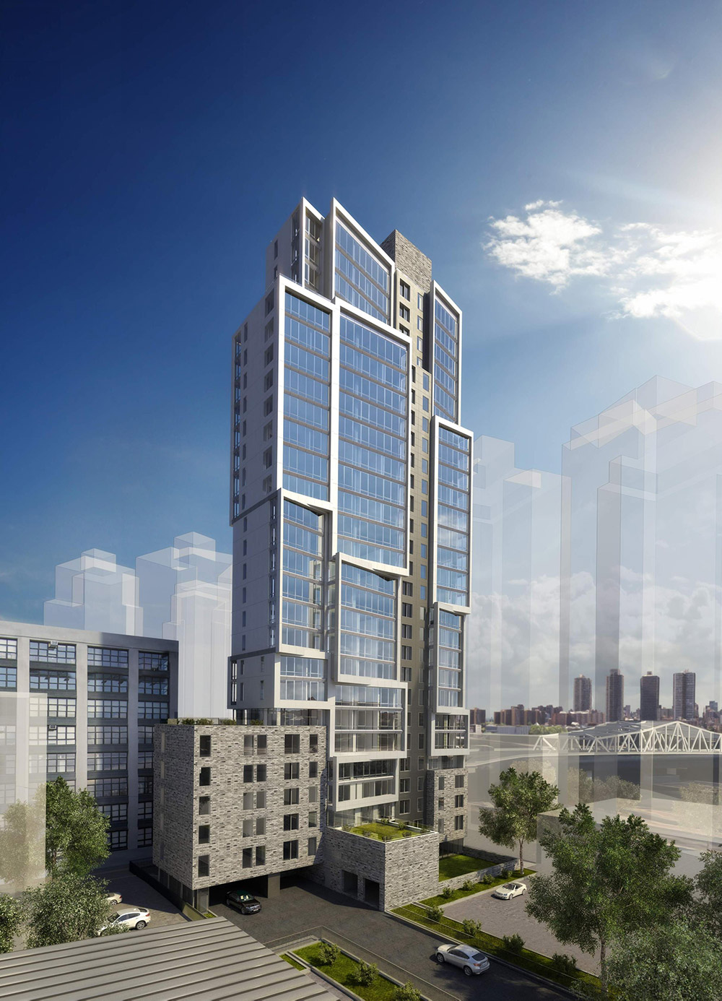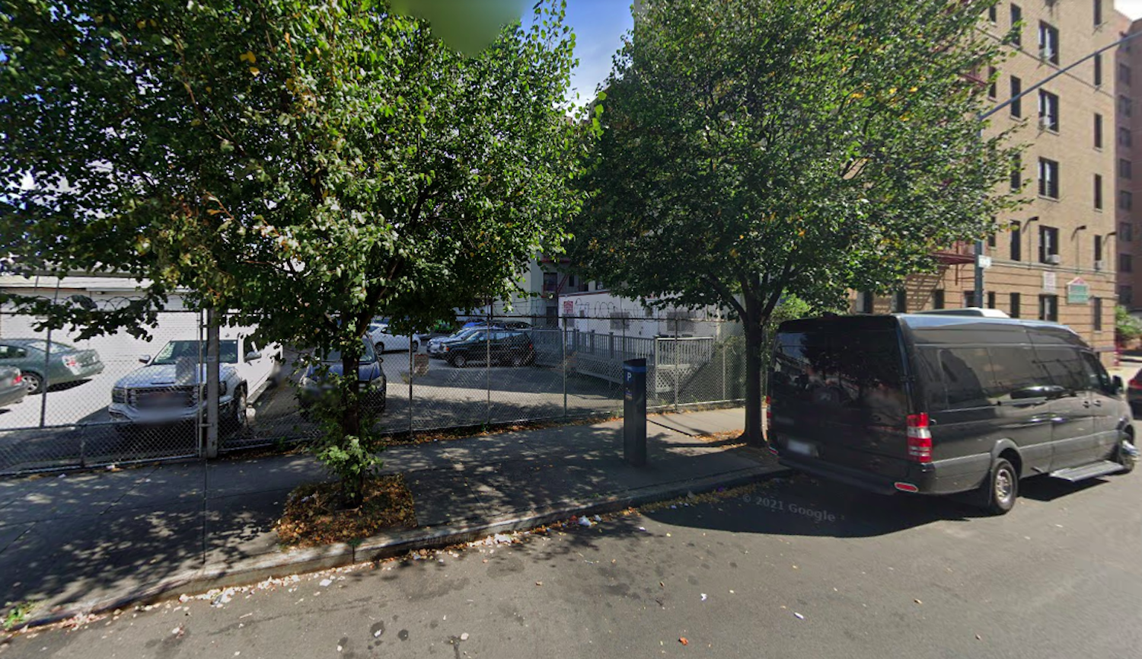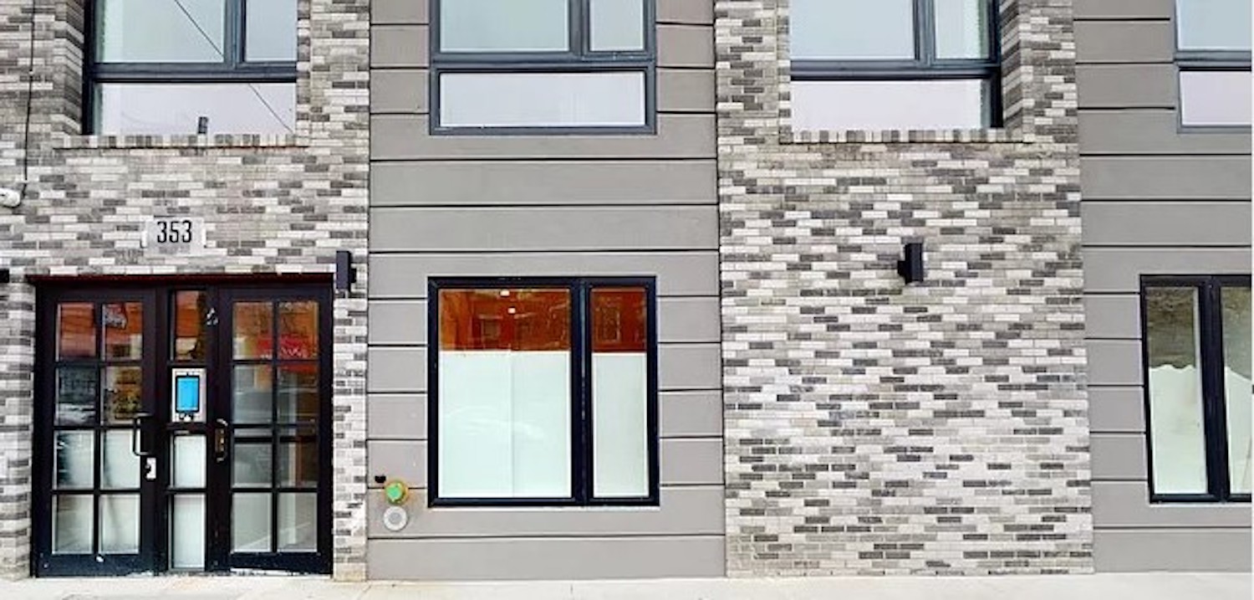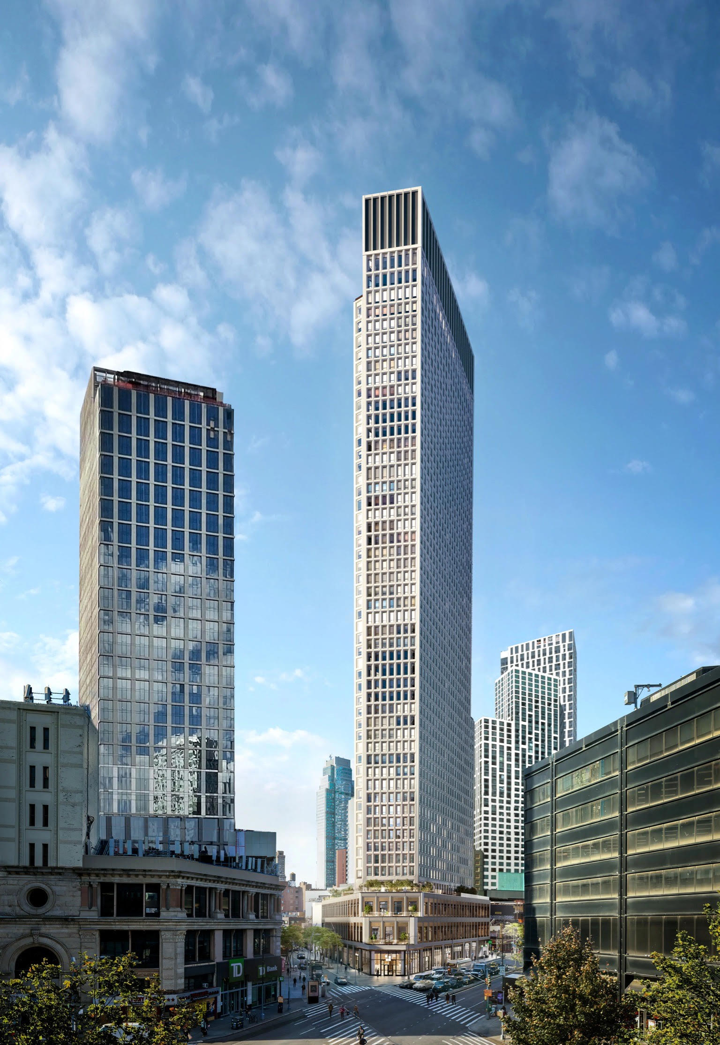278 Eighth Avenue Passes Halfway Mark in Chelsea, Manhattan
Construction has passed the halfway mark on 278 Eighth Avenue, a 14-story mixed-use building in Chelsea, Manhattan. Designed by FXCollaborative and developed by Alchemy-ABR Investment Partners and Chelsea 23rd Realty Corporation, an LLC affiliated with JJ Operating, the 175-foot-tall structure will yield 132,700 square feet with 190 rental apartments and multiple levels of retail space. Square Mile Capital and Pacific Western Bank provided $183 million in construction financing for the project. Leeding Builders Group is the general contractor for the property, which is located along Eighth Avenue between West 23rd and West 24th Streets.

