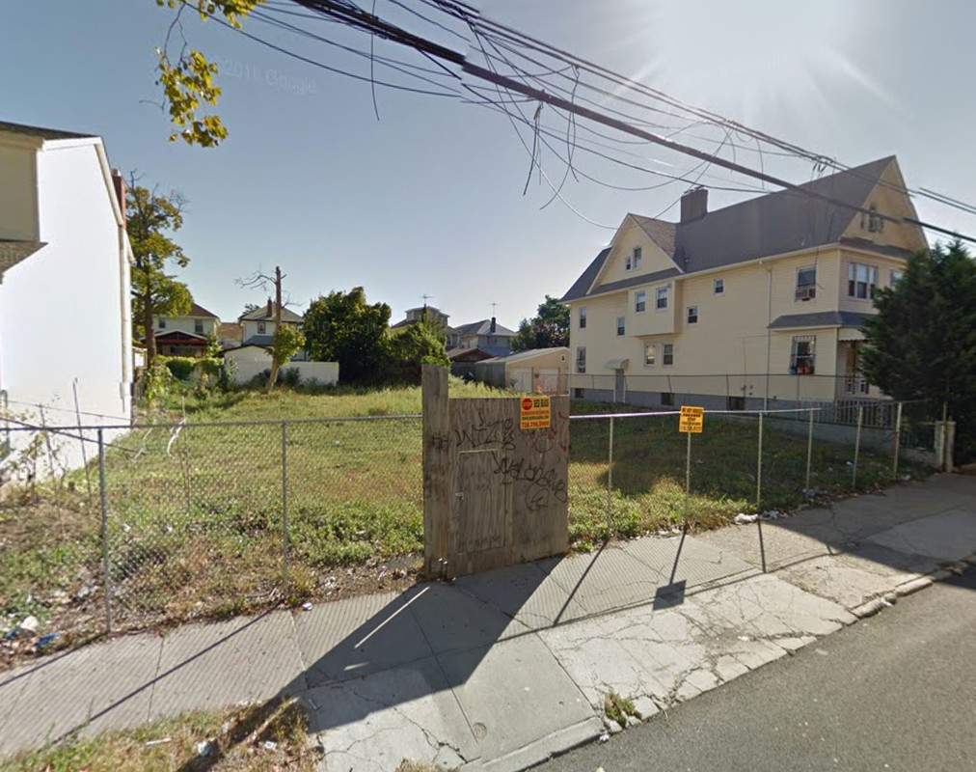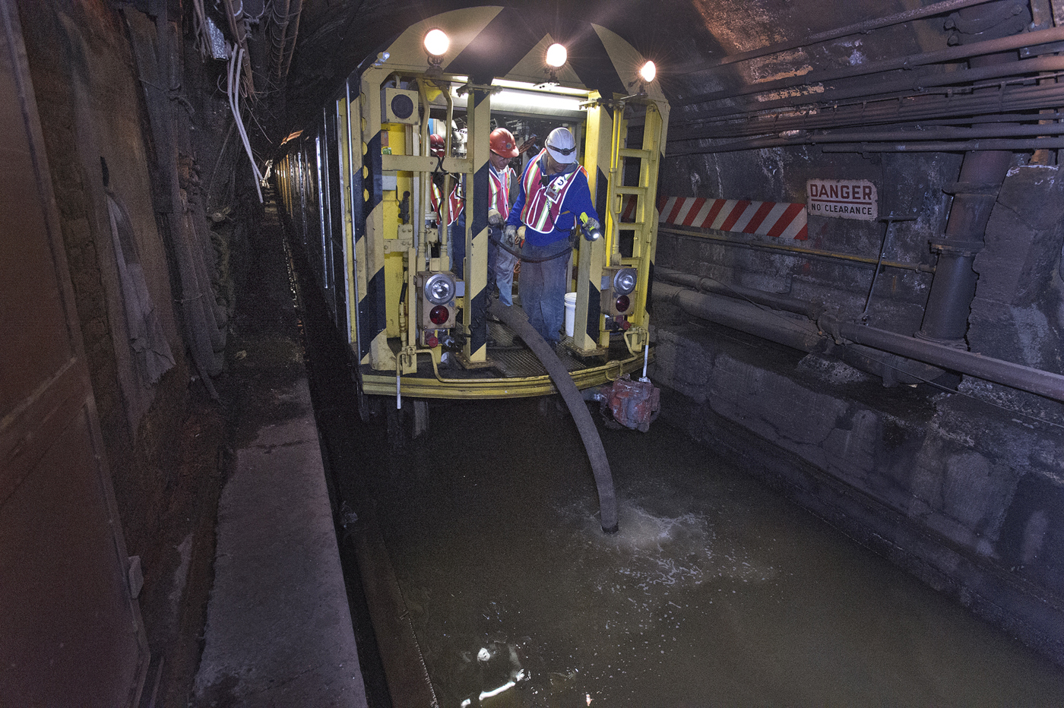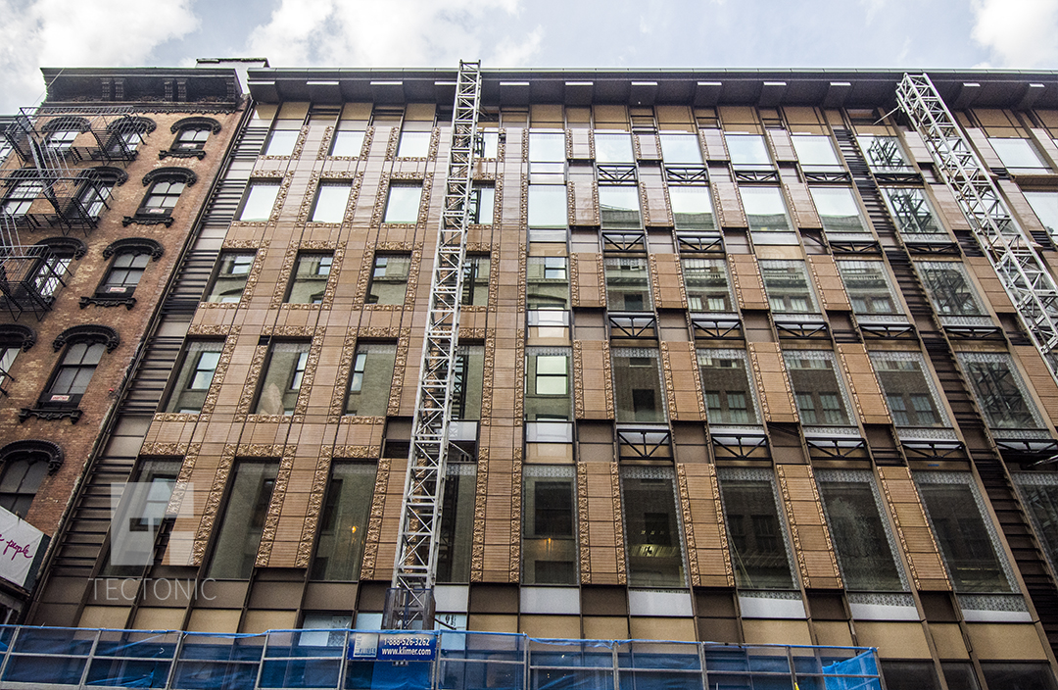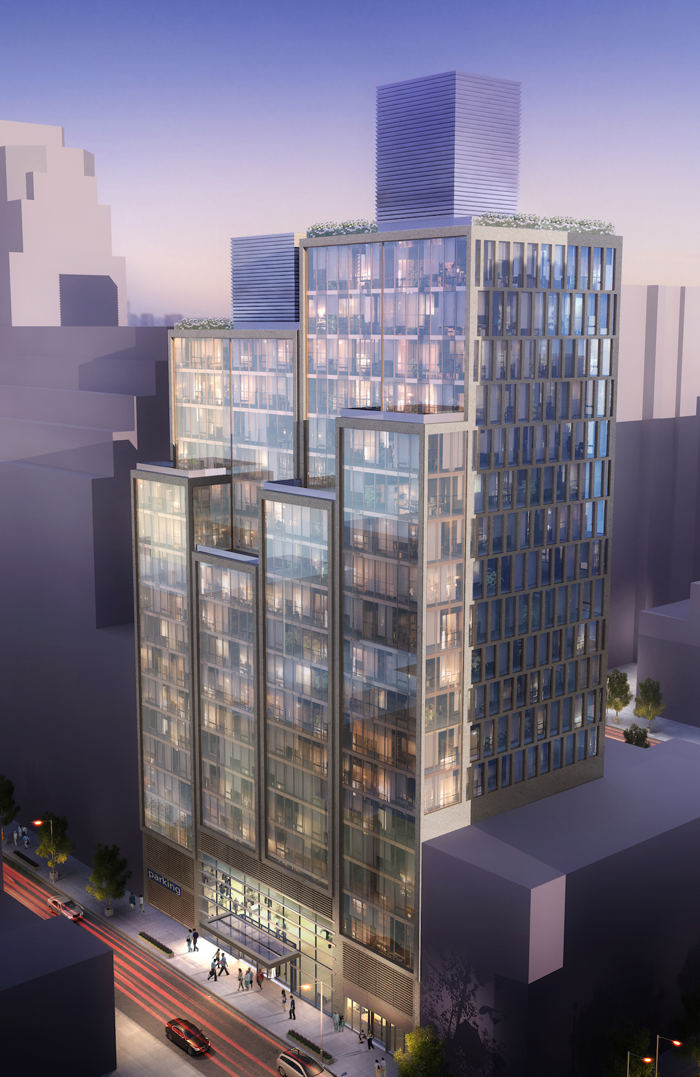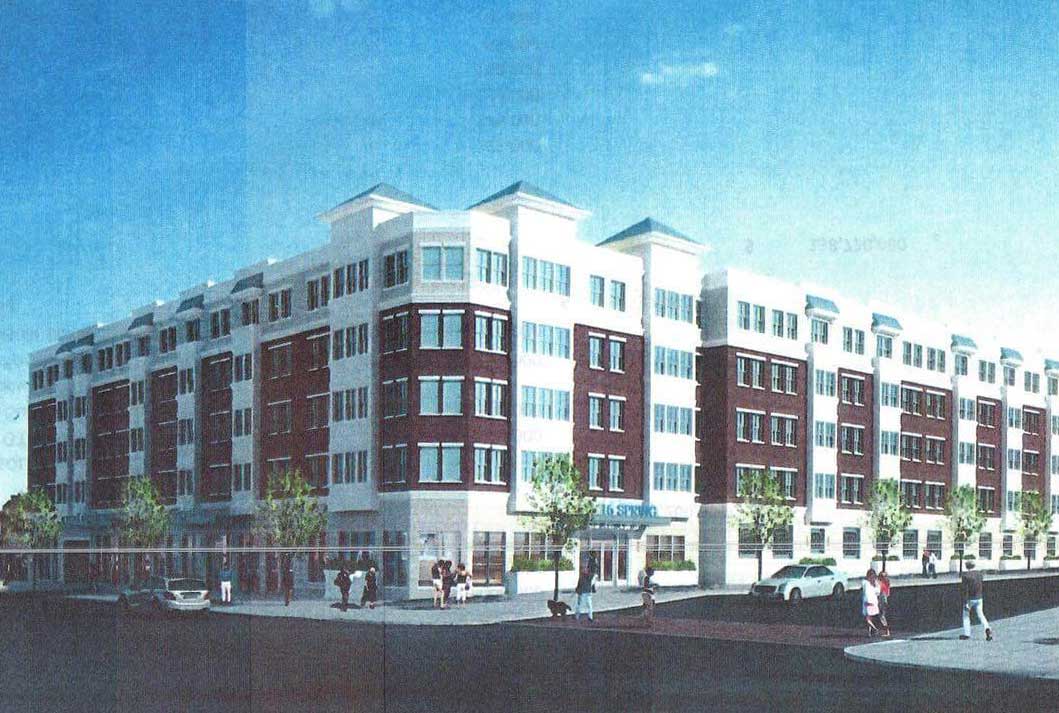Plans Approved for Masjid Al-Arapha’s Three-Story Mosque at 88-49 179th Place, Jamaica
The Buildings Department has approved plans for Masjid Al-Arapha to build a three-story, 15,120-square-foot religious facility at 88-49 179th Place, located immeadiately east of downtown Jamaica. The project will measure 15,120 square feet and rise 35 feet in height. It will contain prayer areas on the ground and second floors, followed by classrooms for children ages three through 12 on the third floor. The cellar will contain a kitchen and a 22-car parking garage. Jamil M. Coppin’s Fresh Meadows-based architecture firm is the architect of record. The 80-foot-wide, 8,615-square-foot property is currently vacant. The Jamaica-179th Street stop on the F train is located a block away.

