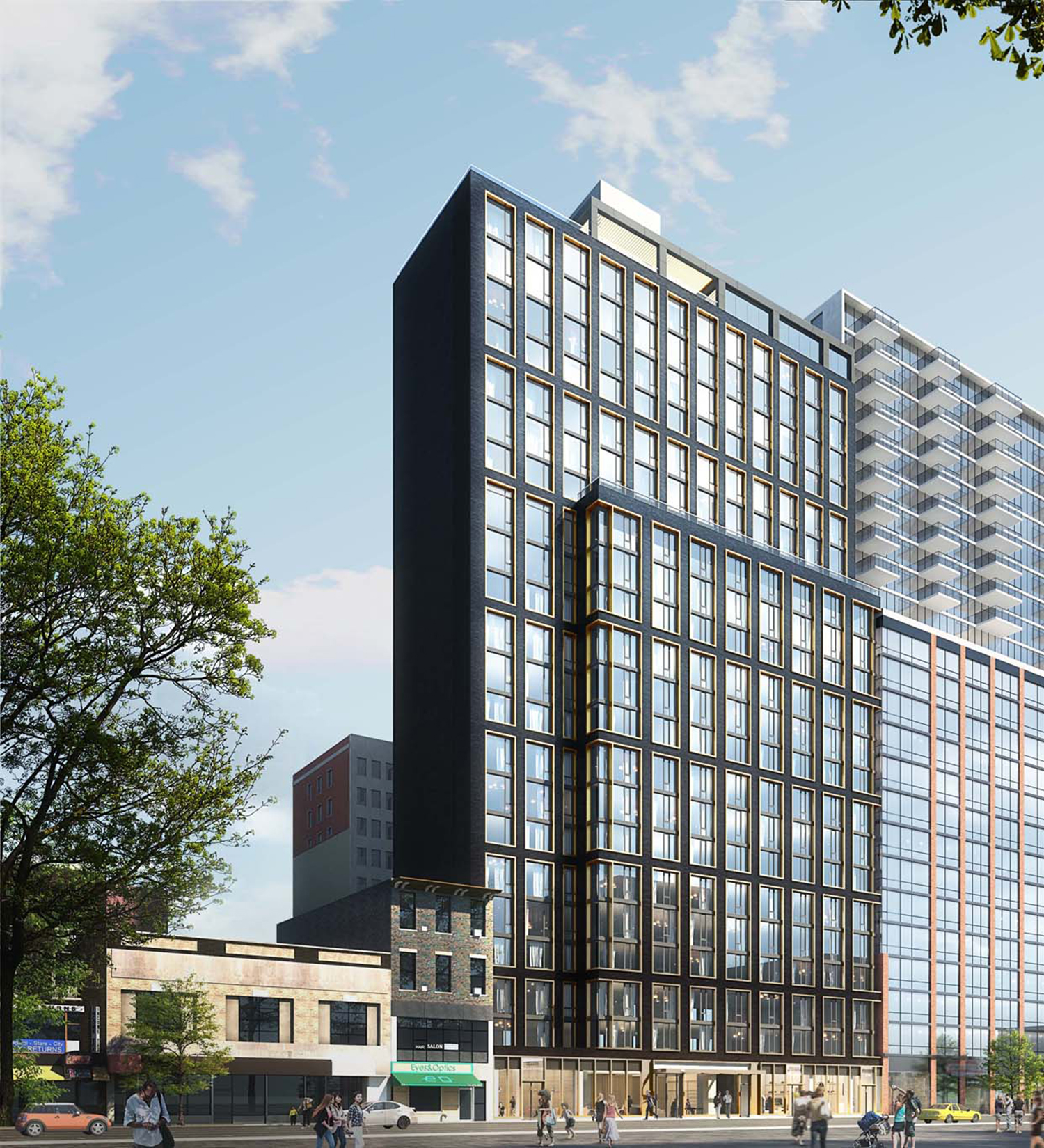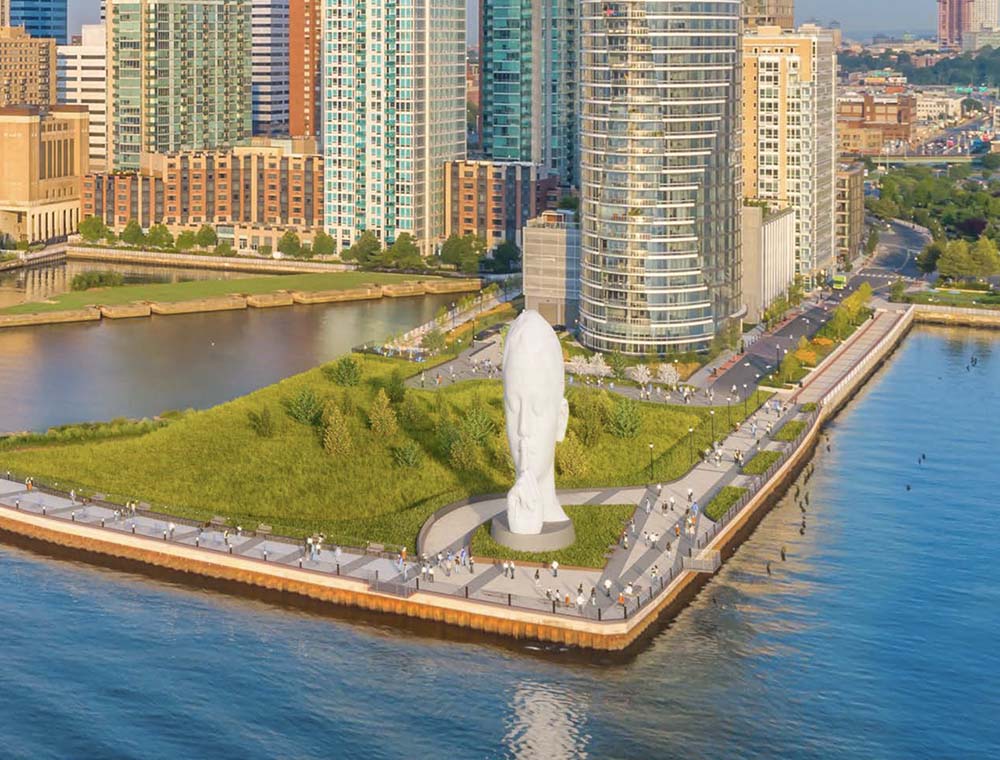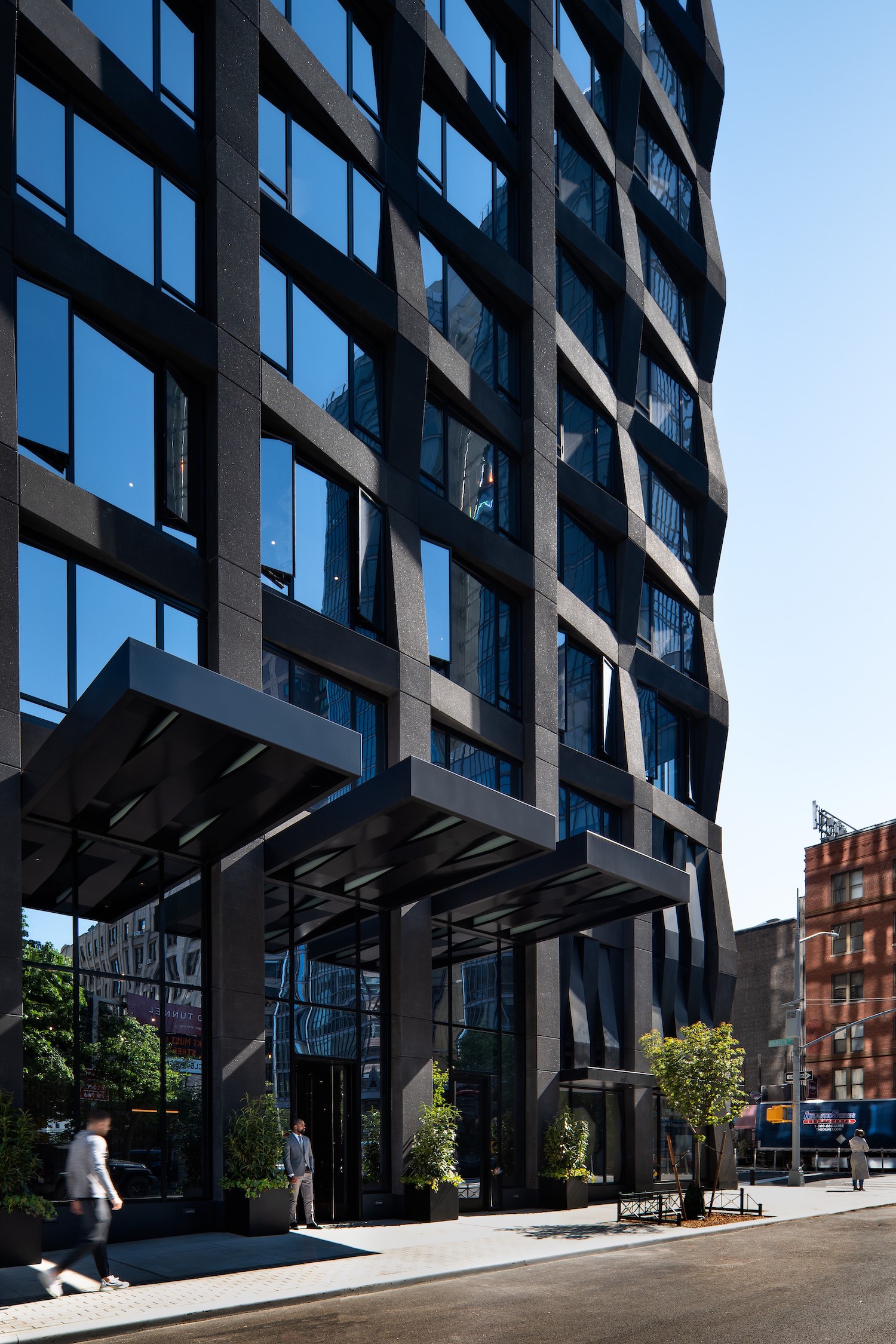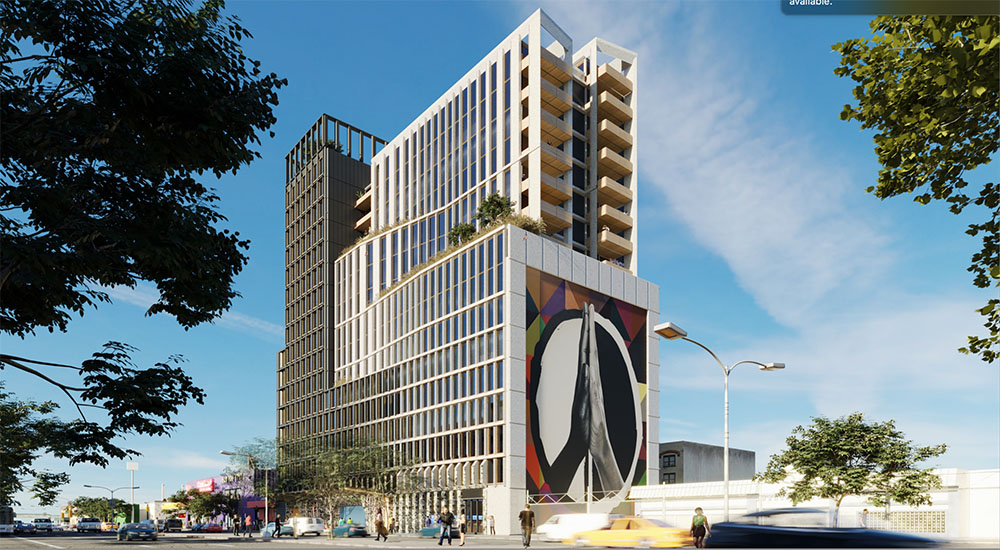The Willoughby Nears the Finish Line at 196 Willoughby Street in Downtown Brooklyn
Curtain wall installation is nearing completion on The Willoughby, a 34-story mixed-use building at 196 Willoughby Street on Long Island University‘s Downtown Brooklyn campus. Designed by Perkins Eastman and developed by RXR Realty, the 435-foot-tall structure will yield residential units, academic and office spaces, an adjacent athletic field, and parking for 564 vehicles. The Willoughby is bound by Willoughby Street to the north, Ashland Place to the east, DeKalb Avenue to the south, and Flatbush Avenue Extension to the west. Hunter Roberts Construction Group is the general contractor for the LIU expansion project.





