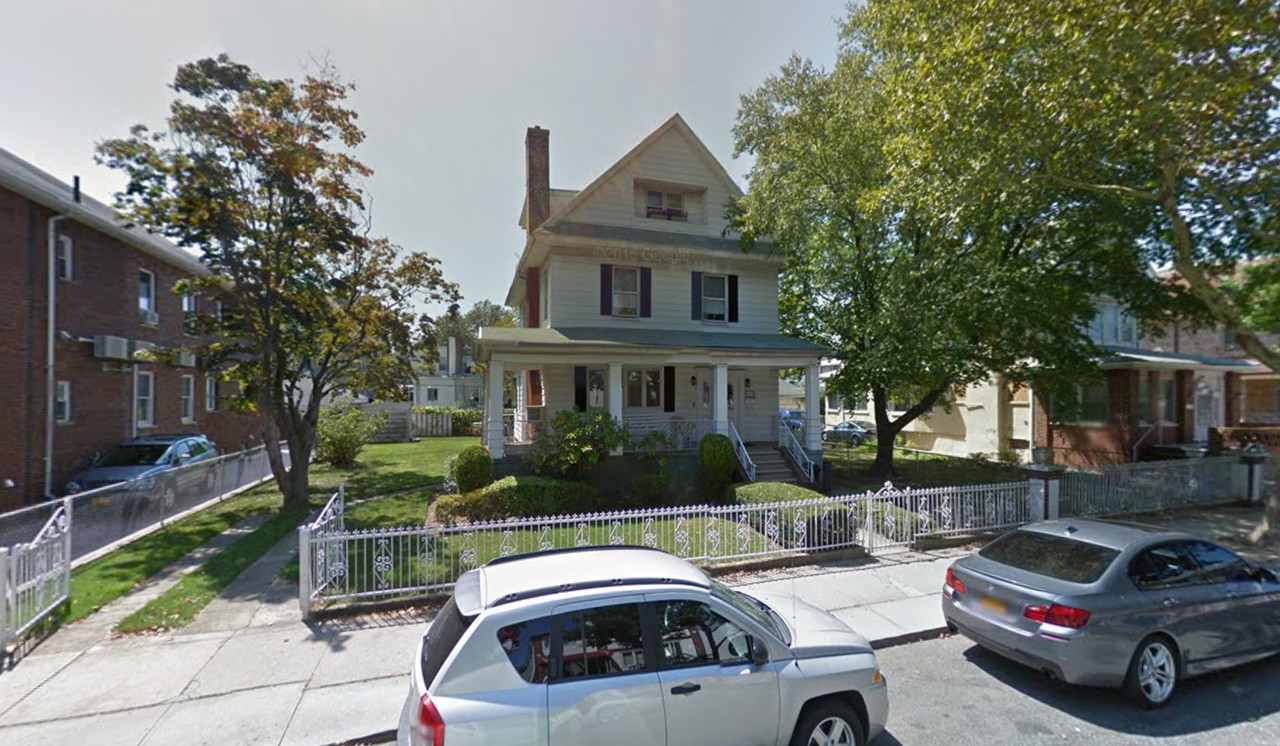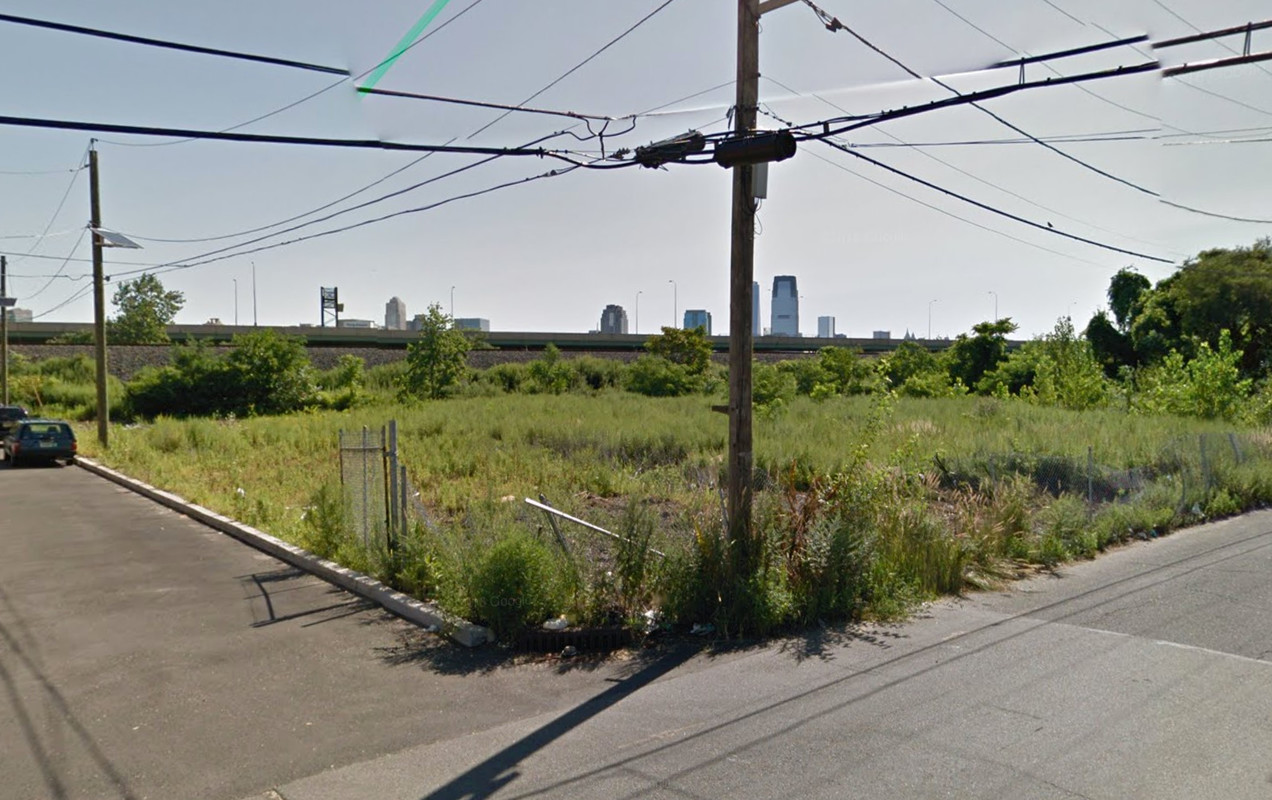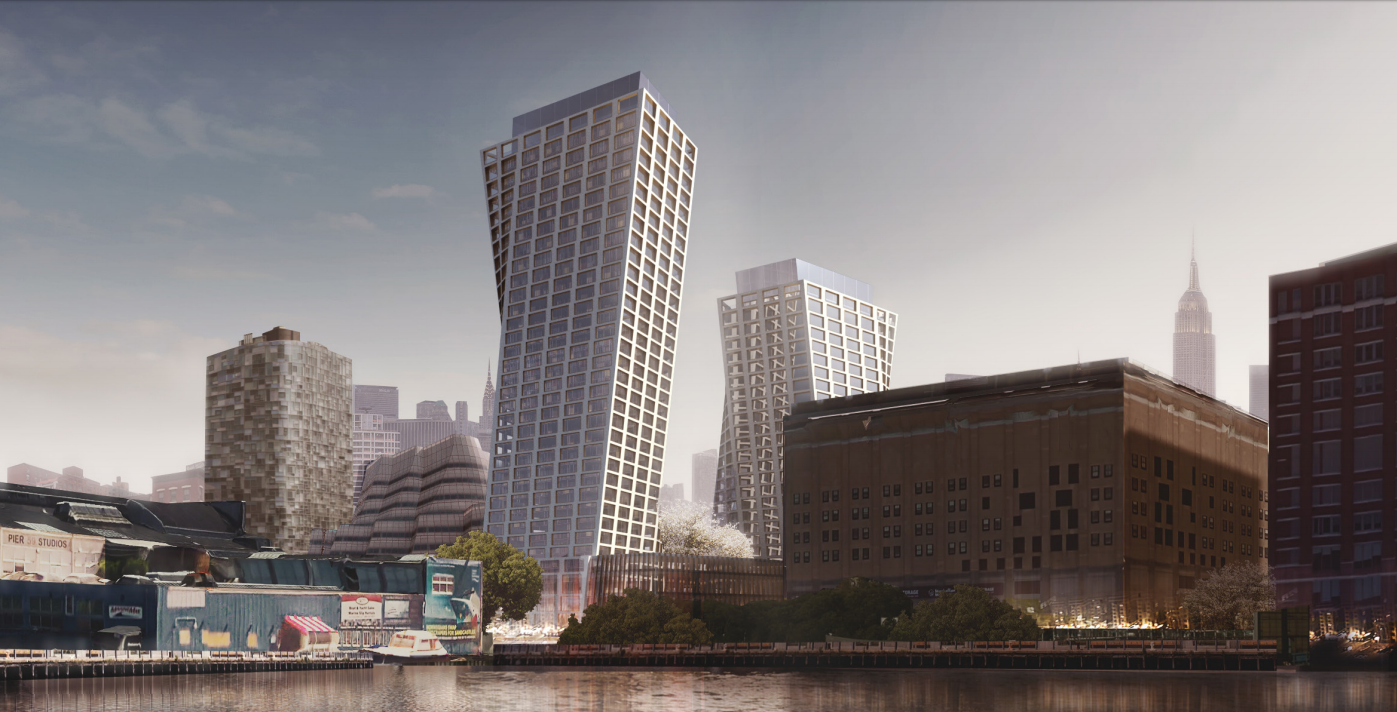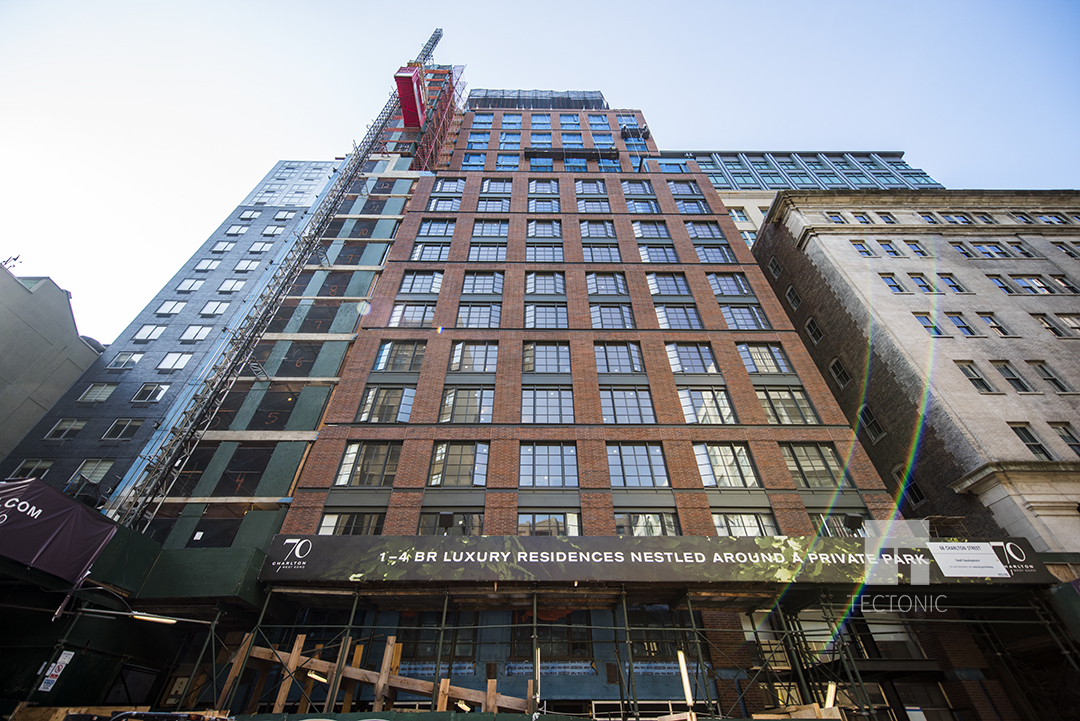Two Three-Story, Three-Unit Residential Buildings Coming To 1950 80th Street, Bensonhurst
Property owner Vito Mancini, doing business as an anonymous Brooklyn-based LLC, has filed applications for two three-story, three-unit residential buildings at 1946-1950 80th Street, in Bensonhurst. The buildings will measure 5,059 square feet each, and their full-floor residential units should average 1,249 square feet apiece. That means family-sized apartments are probably in the works. Douglas Pulaski’s Brooklyn-based Bricolage Designs is the architect of record. The 6,000-square-foot site is currently occupied by a two-and-a-half-story house. Demolition permits haven’t been filed. The 18th Avenue stop on the D train is six blocks away.





