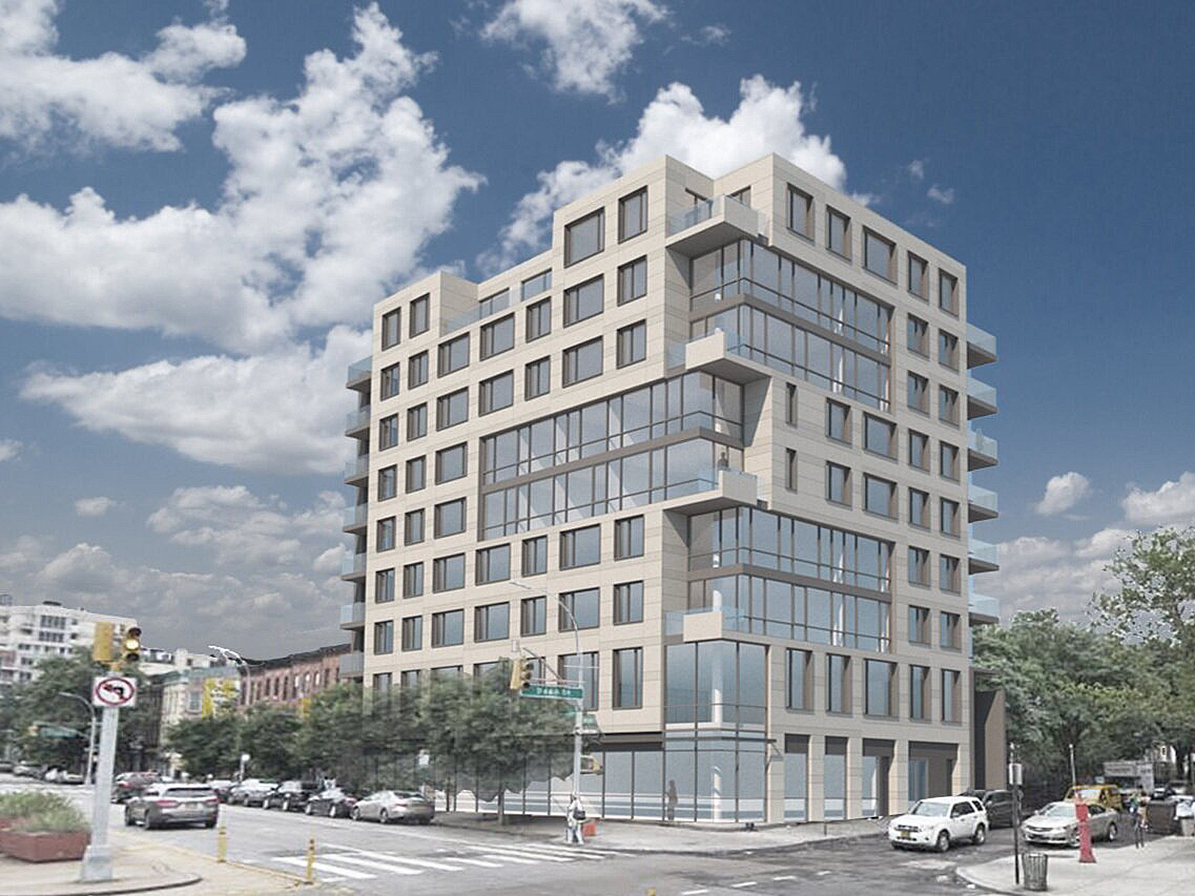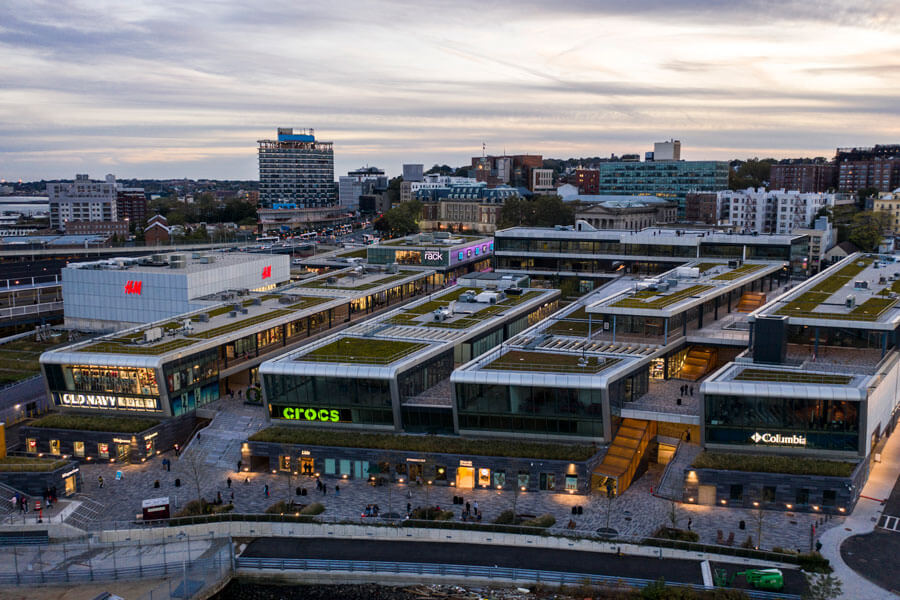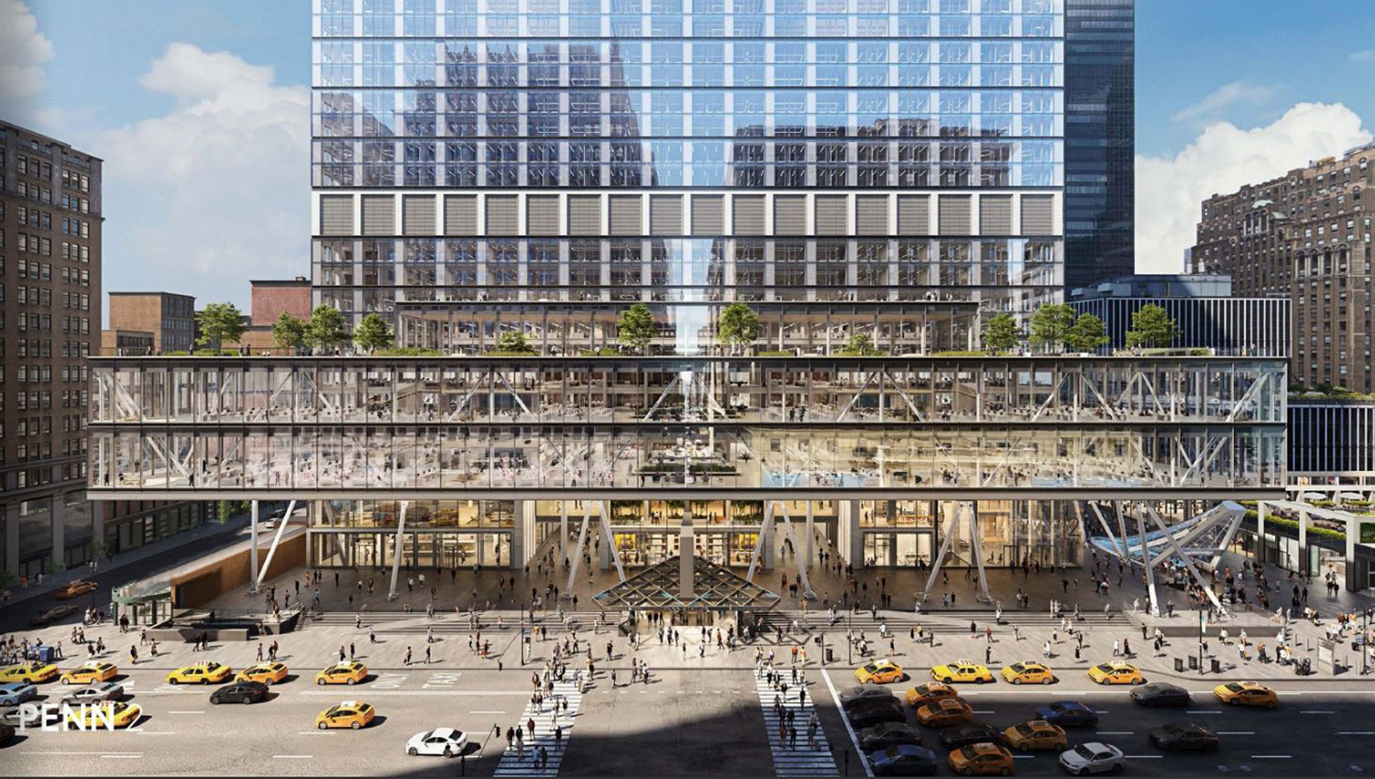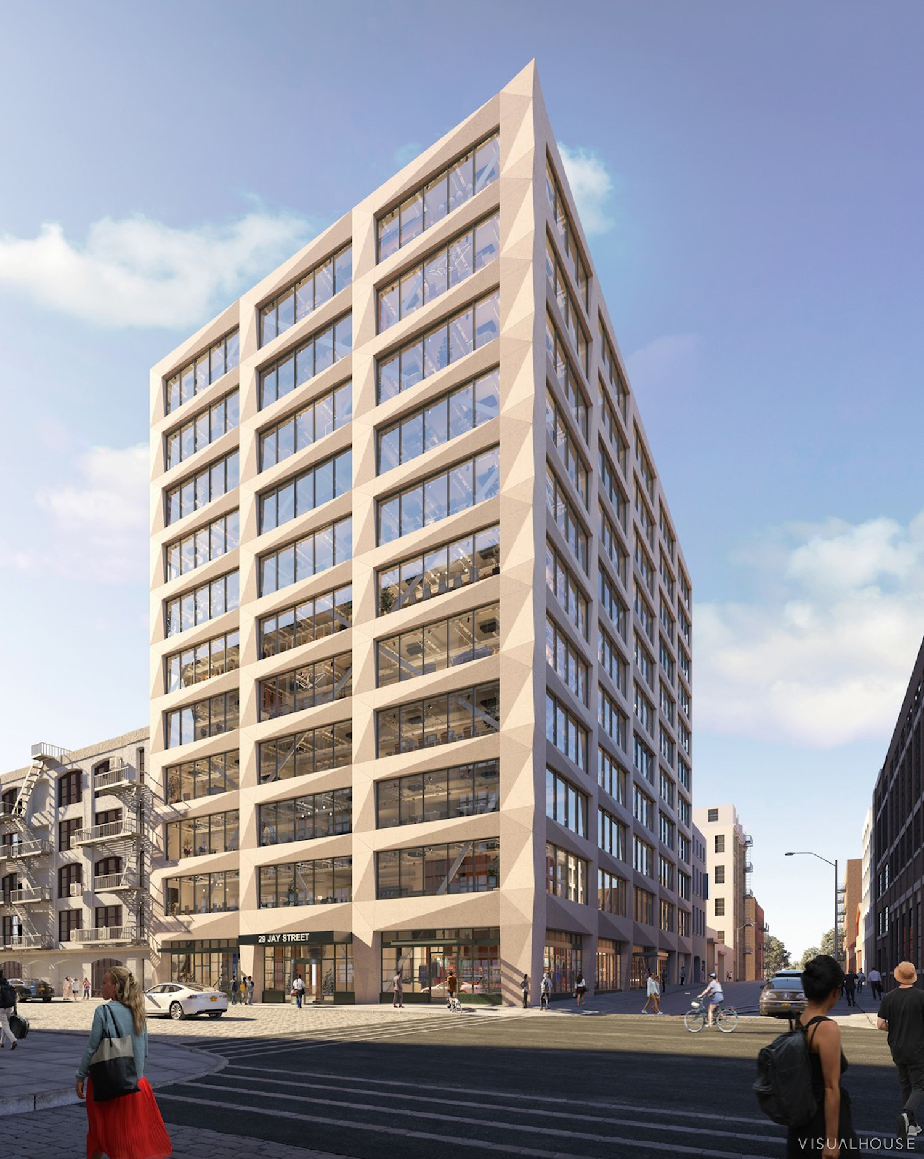52 Fourth Avenue Readies for Excavation in Boerum Hill, Brooklyn
Excavation work is set to begin at 52 Fourth Avenue, the site of a nine-story residential building in Boerum Hill, Brooklyn. Designed by Gertler & Wente Architects and developed by Metropolitan Realty Exemptions under the RJ 4th Avenue LLC, the 55,000-square-foot structure will yield 52 rental apartments averaging 775 square feet apiece, as well as a cellar and ground-floor retail space. It was last reported that the units will come in a mix of one- and two-bedroom layouts and a select number of apartments will have their own private outdoor spaces. There will be four penthouses on the upper levels, each with its own outdoor space. Real Land Group is the general contractor for the property, which is located at the corner of Dean Street and Fourth Avenue.





