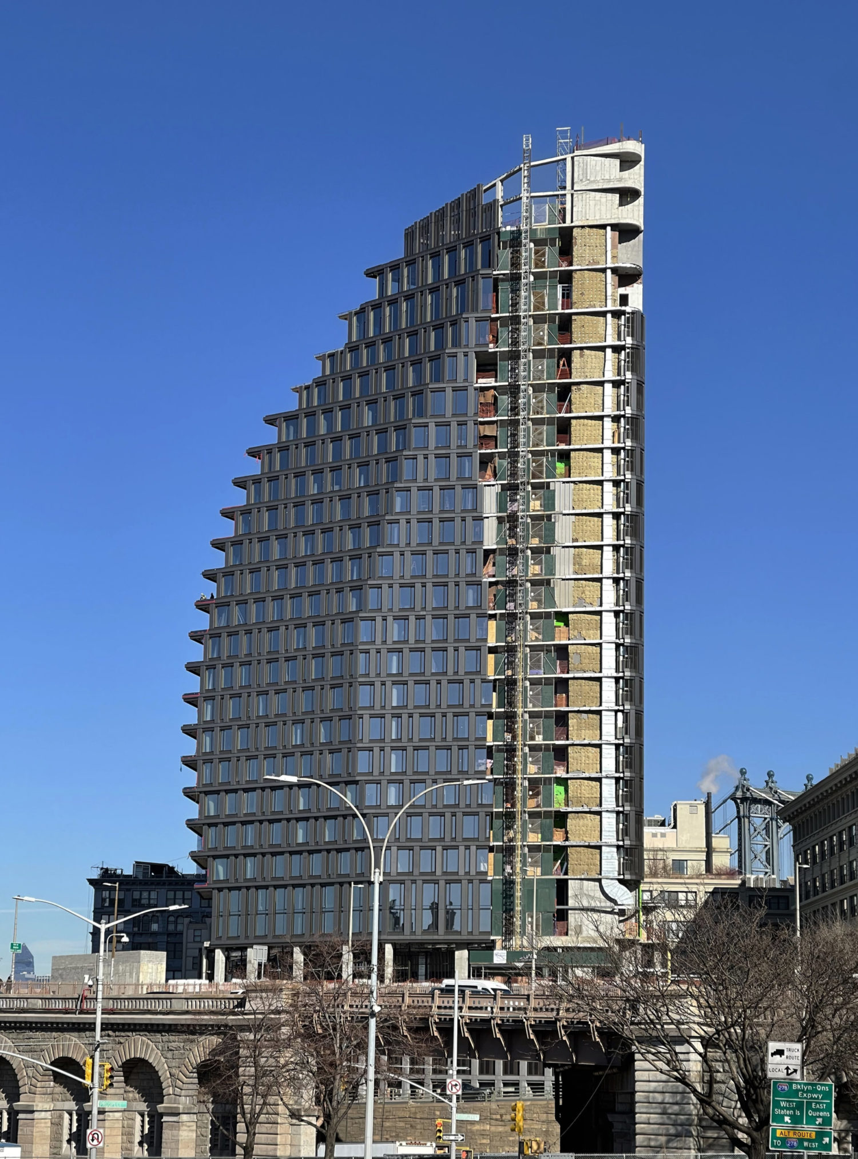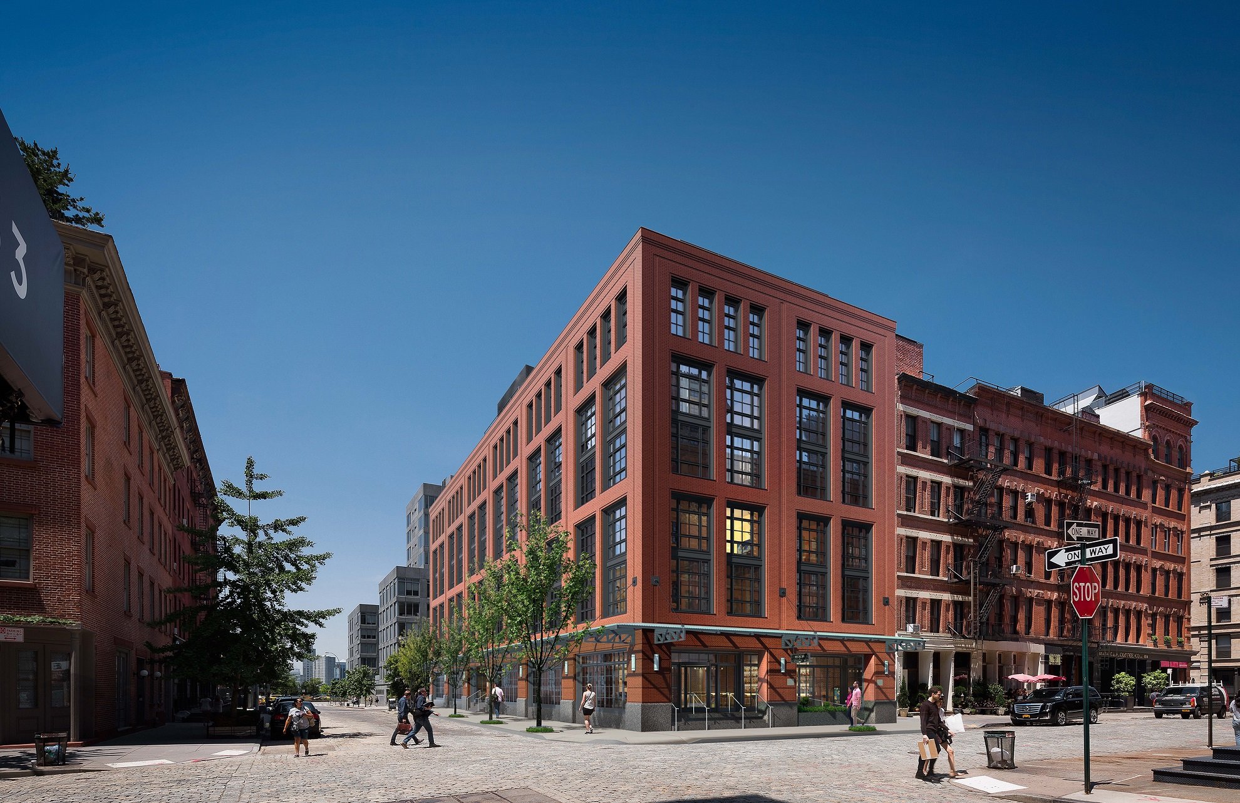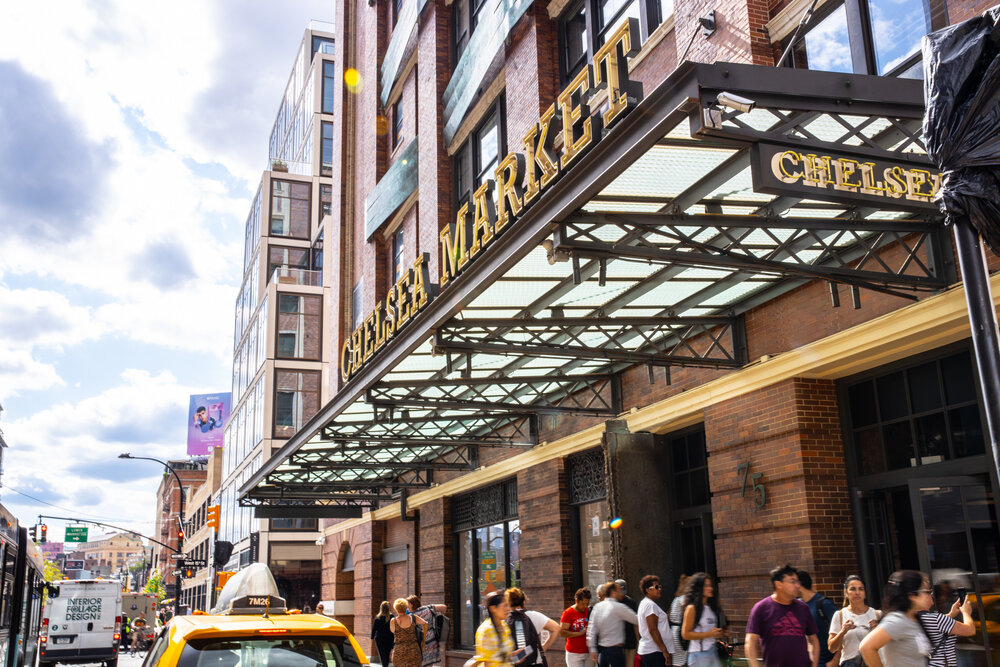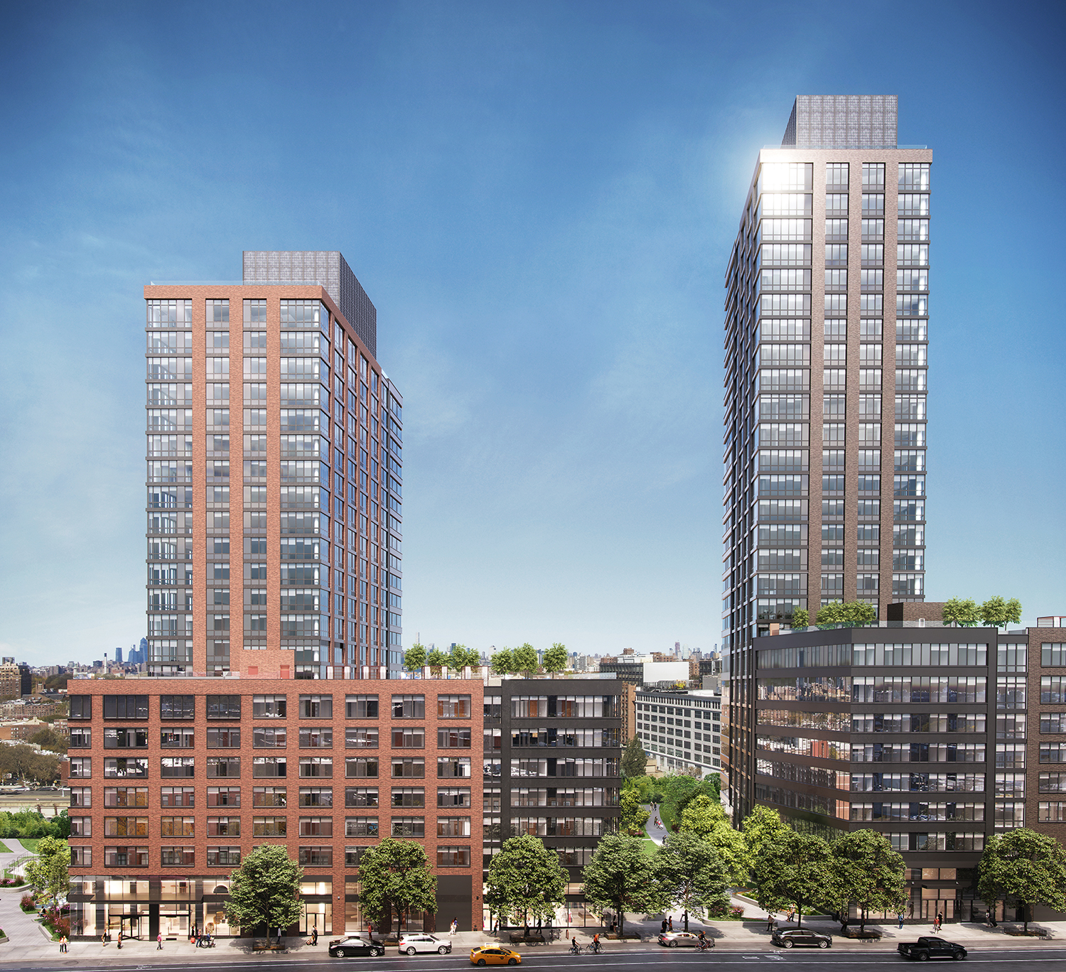YIMBY Scopes Panoramic Views From Olympia at 30 Front Street in DUMBO, Brooklyn
YIMBY went to check out the views from Olympia, a 33-story residential building at 30 Front Street in DUMBO, Brooklyn. Designed by Hill West Architects and developed by Fortis Property Group, the 401-foot-tall sail-shaped tower will yield 76 condominiums designed by Workstead. The units will come in one- to five-plus-bedroom layouts with sales and marketing led by Fredrik Eklund and John Gomes of the Eklund Gomes Team at Douglas Elliman and Karen Heyman at Sotheby’s. Urban Atelier Group is managing the ongoing construction, Manhattan Concrete created the superstructure, and King Contacting Group is in charge of the CMU work, exterior insulation finish systems, and roofing for the project, which is bound by Front Street to the north, Washington Street to the east, and York Street to the south.





