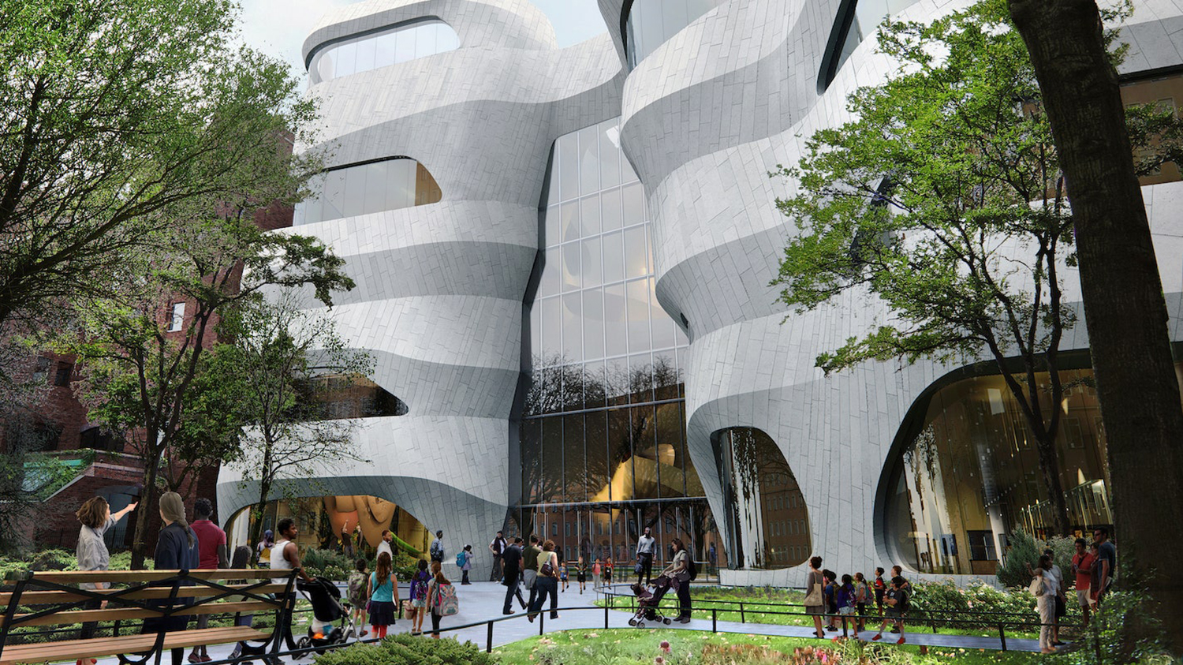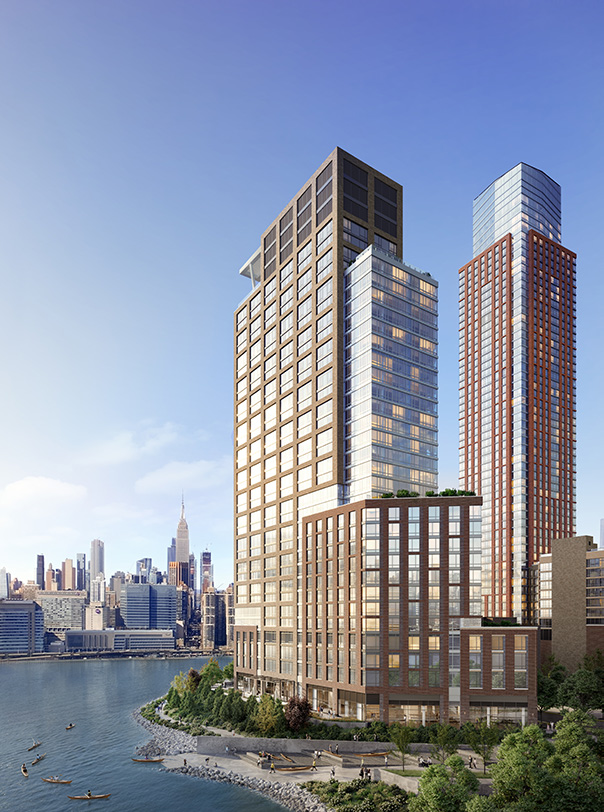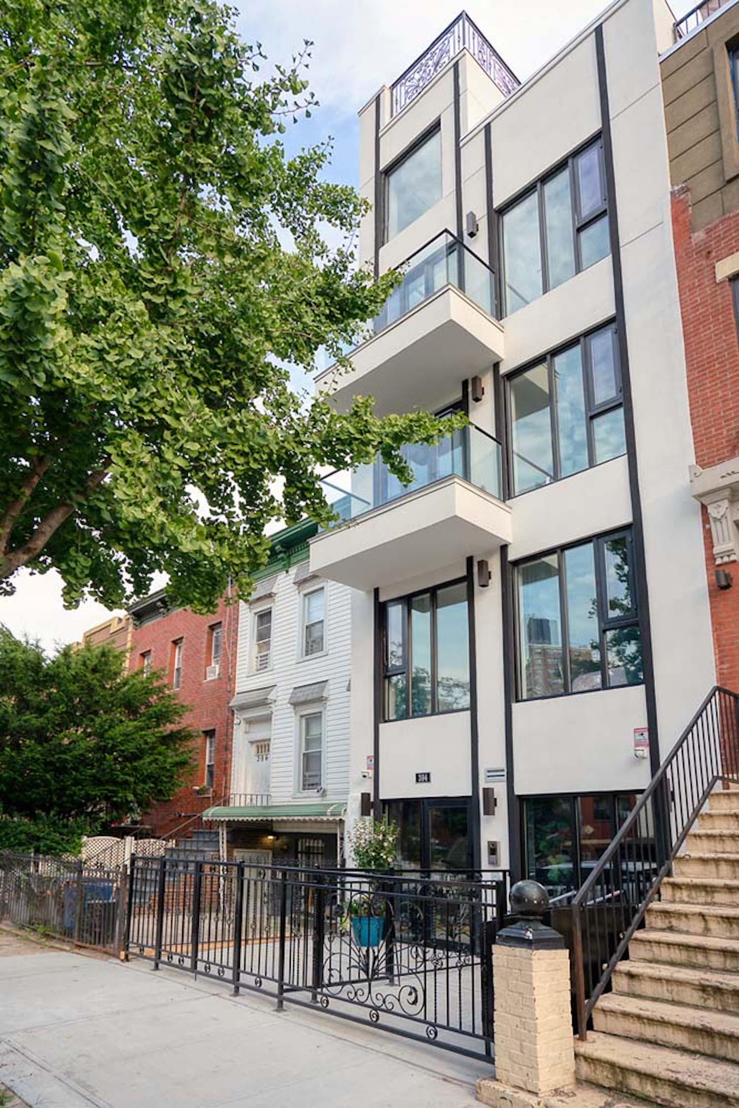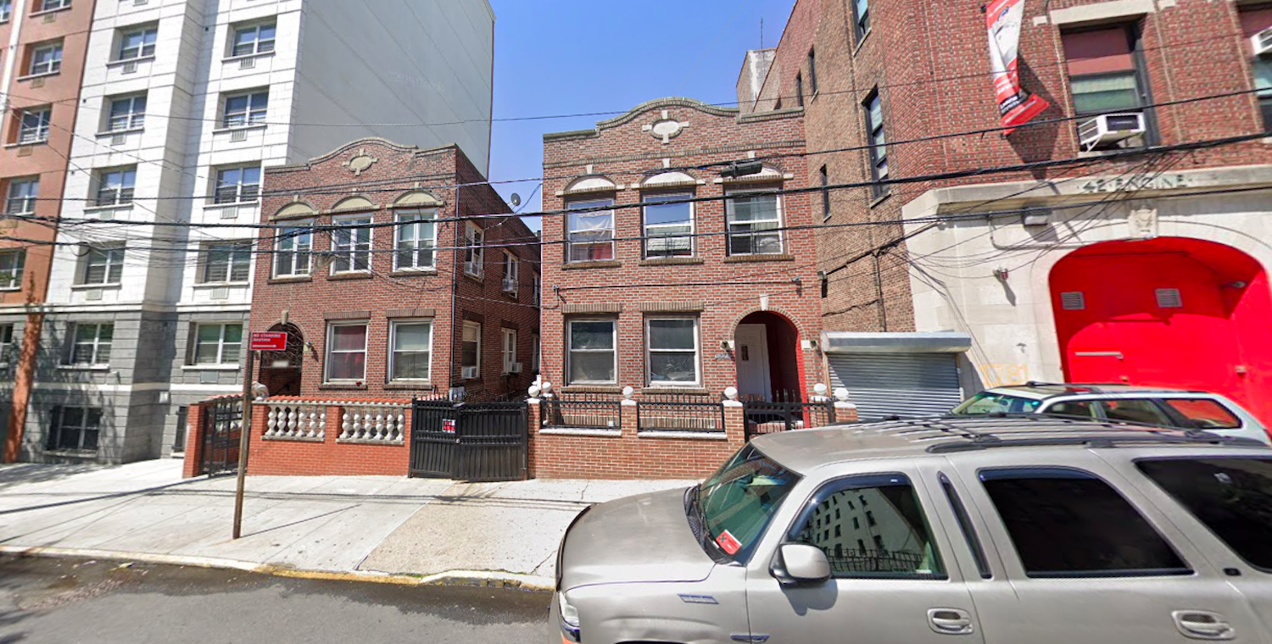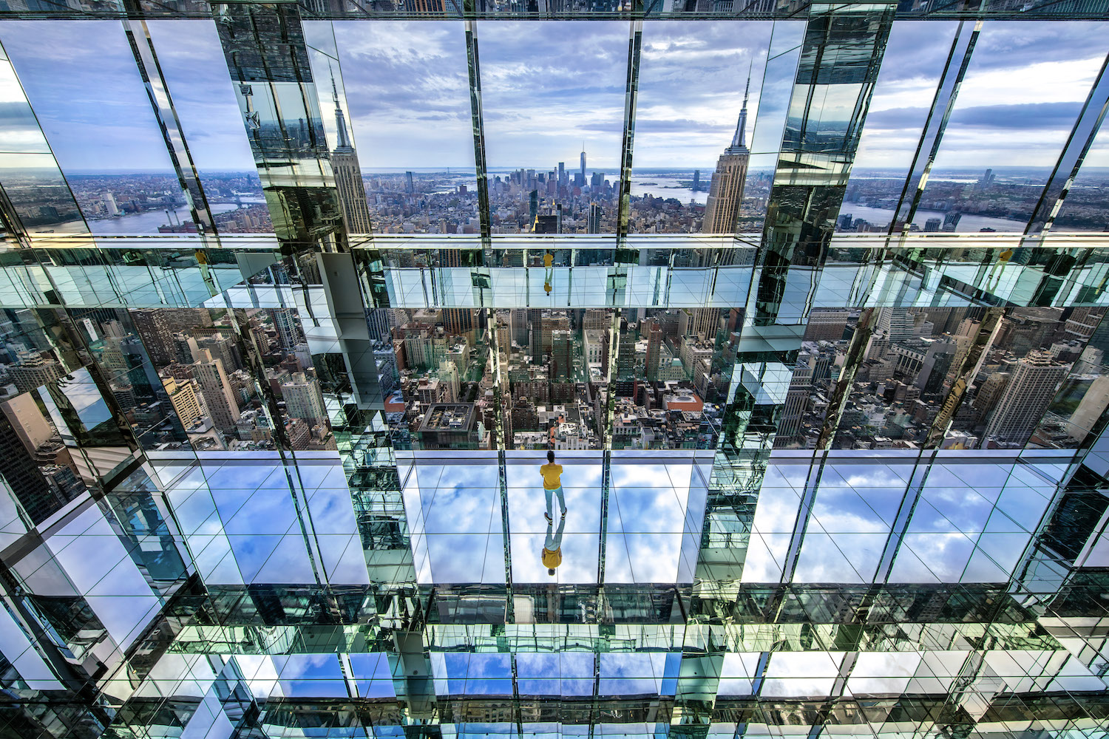American Natural History Museum’s Expansion Tops Out on Manhattan’s Upper West Side
Construction has topped out on The Richard Gilder Center for Science, Education, and Innovation at the American Museum of Natural History, a 230,000-square-foot addition to the institution at 415 Columbus Avenue on Manhattan’s Upper West Side. Designed by Jeanne Gang of Studio Gang with Tishman Construction Company of New York as the general contractor, the organic-looking, amorphous structure is progressing near the corner of Columbus Avenue and West 79th Street and is surrounded by an abundance of landscaping and tall trees. The project is projected to cost around $383 million and is aiming for LEED Gold certification.

