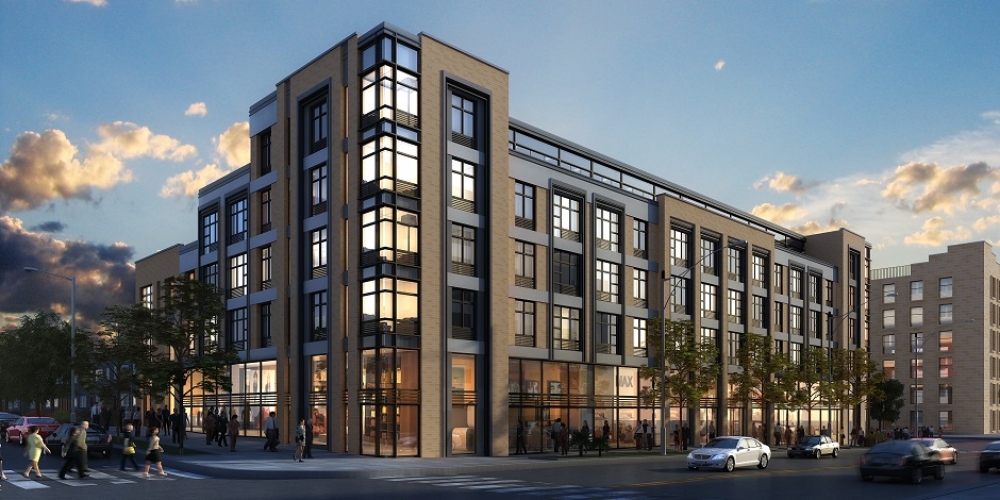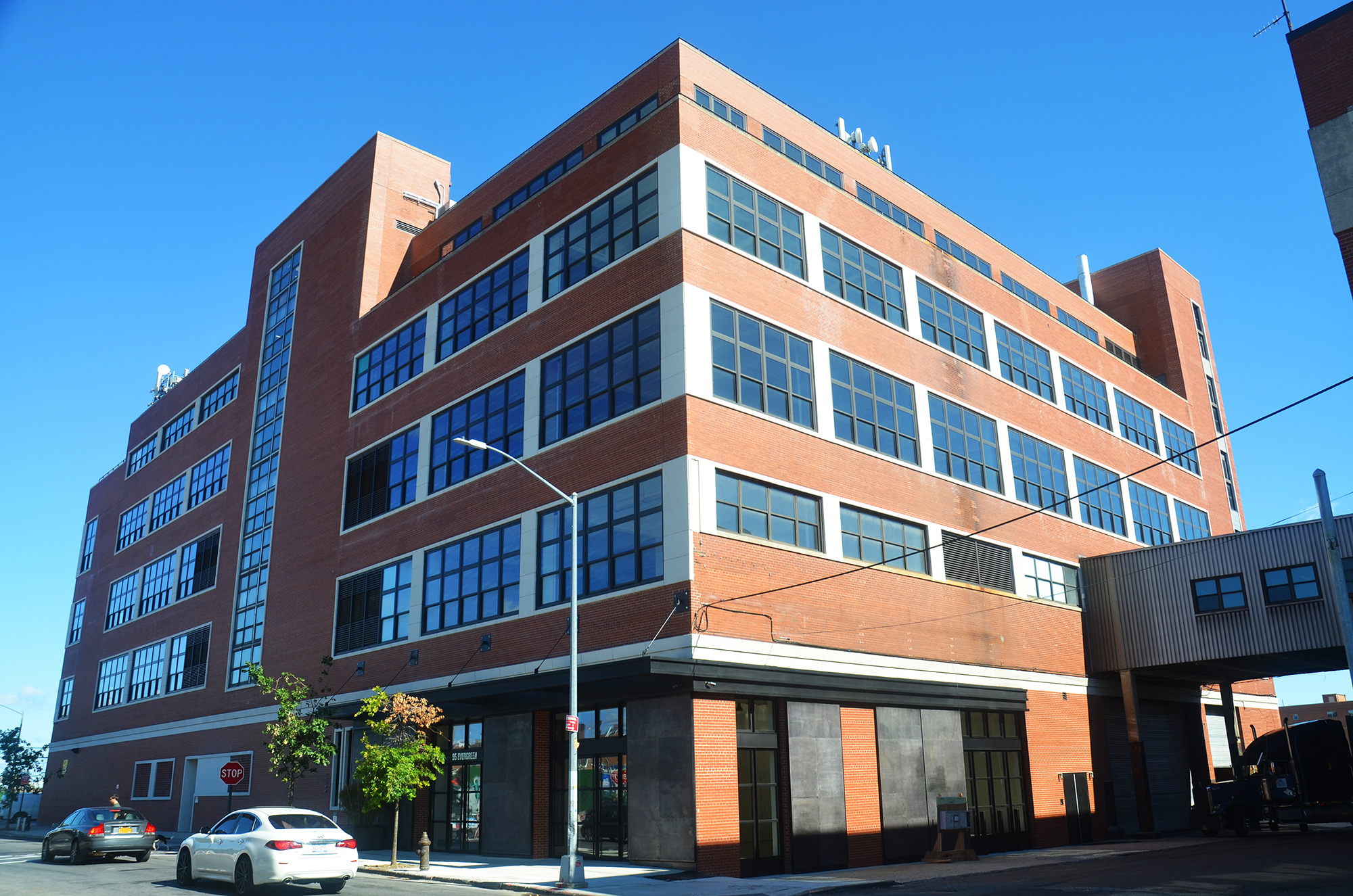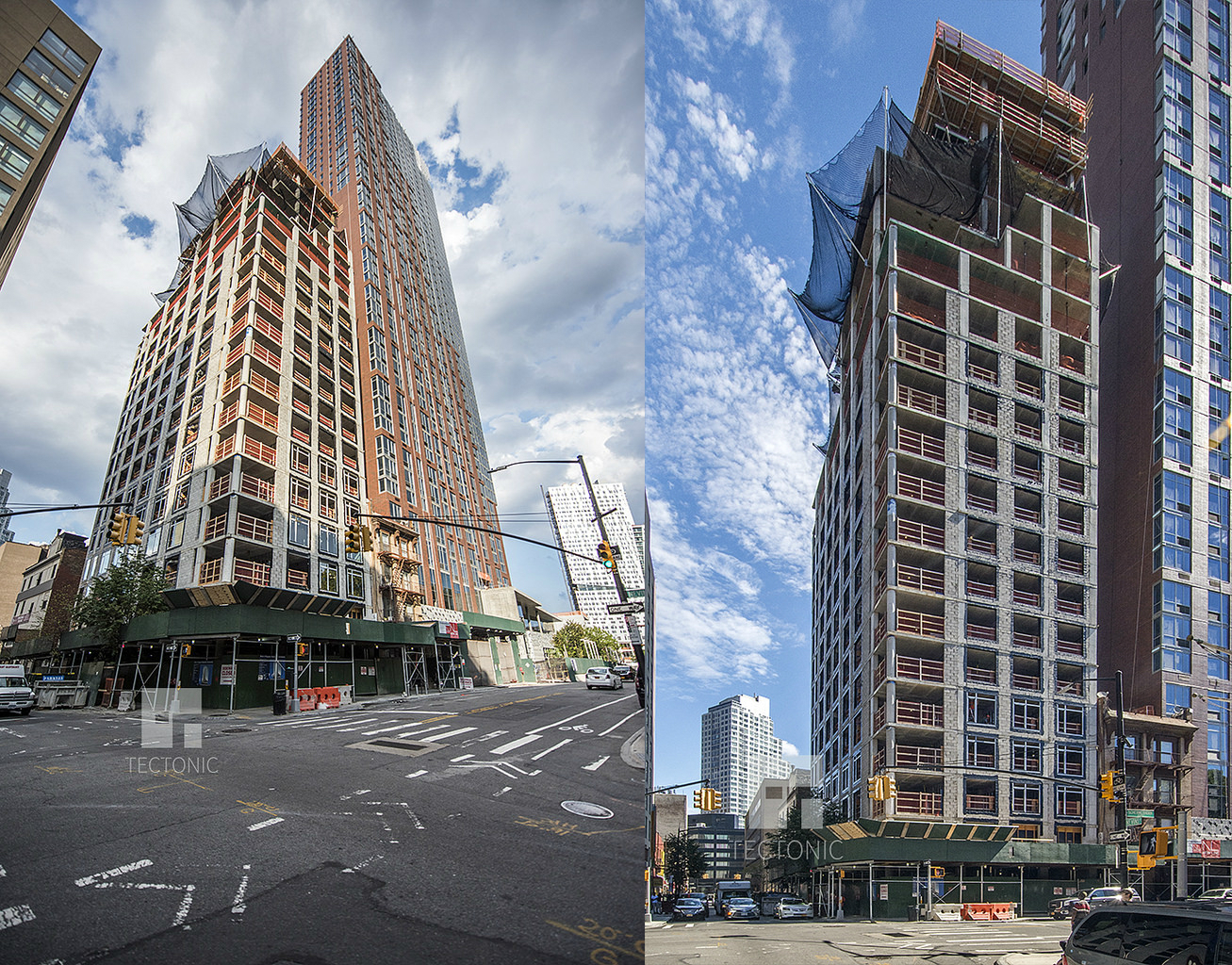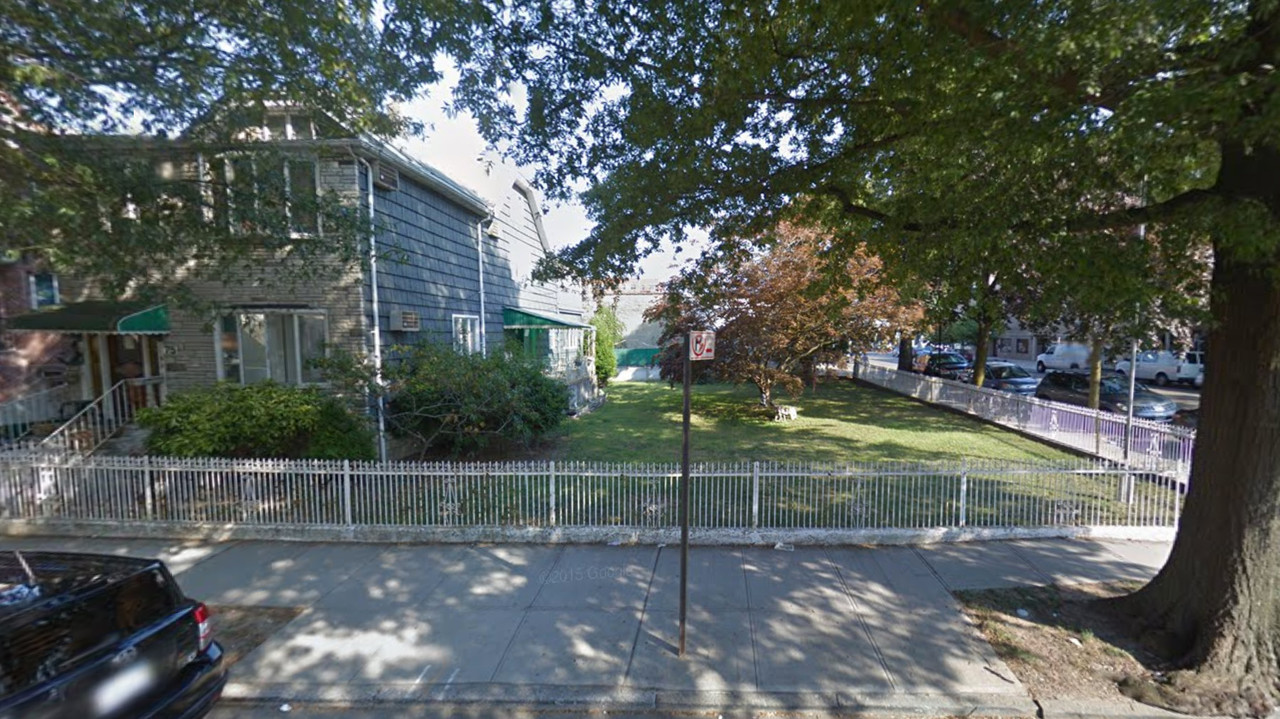Five-Story, 64-Unit Mixed-Use Building Rises at 29-10 Broadway, Astoria
Steel work is now underway on the ground floor of the five-story, 64-unit mixed-use building being developed at 29-10 Broadway, located between 29th and 30th streets in the heart of Astoria. The update is possible thanks to photos posted to the YIMBY Forums. The latest permits indicate an 87,372-square-foot building is in the works. The ground floor will contain 15,940 square feet of commercial-retail space, followed by residential units on the floors above. The units should average 688 square feet apiece, indicative of rental apartments. Amenities will include bike storage, a 32-car underground garage, laundry facilities, a lounge, a fitness center, and terraces on the fourth, fifth, and rooftop levels. Bronx-based Jestam Realty is the developer and Aufgang Architects is the architect of record. Completion is expected in early 2017.





