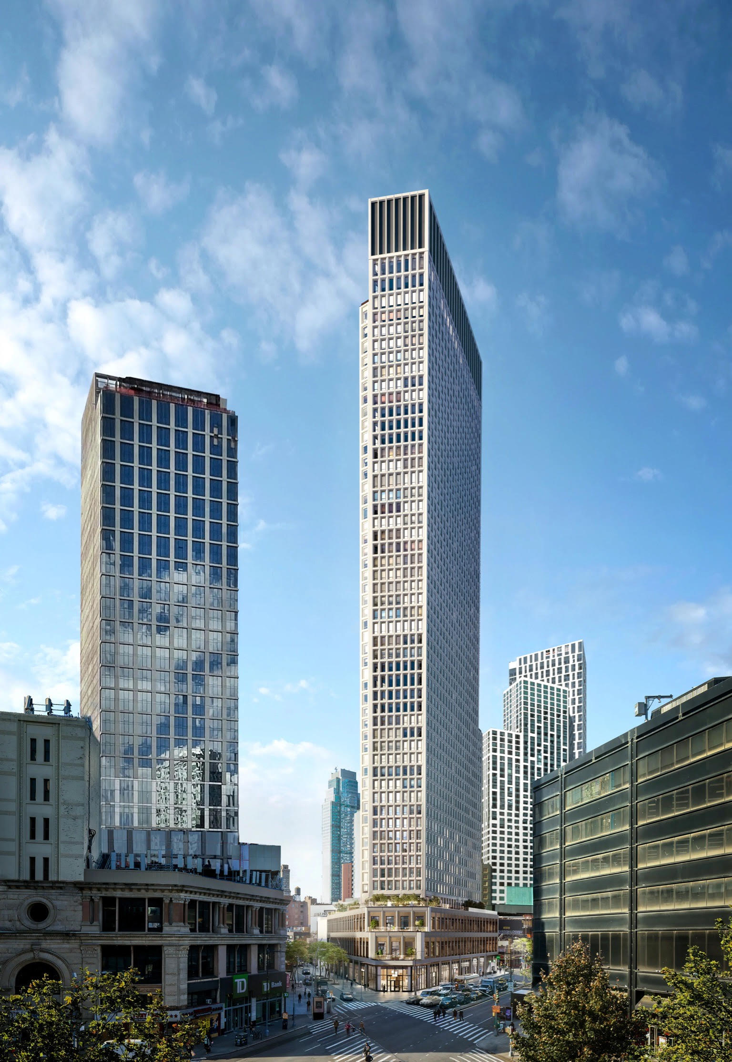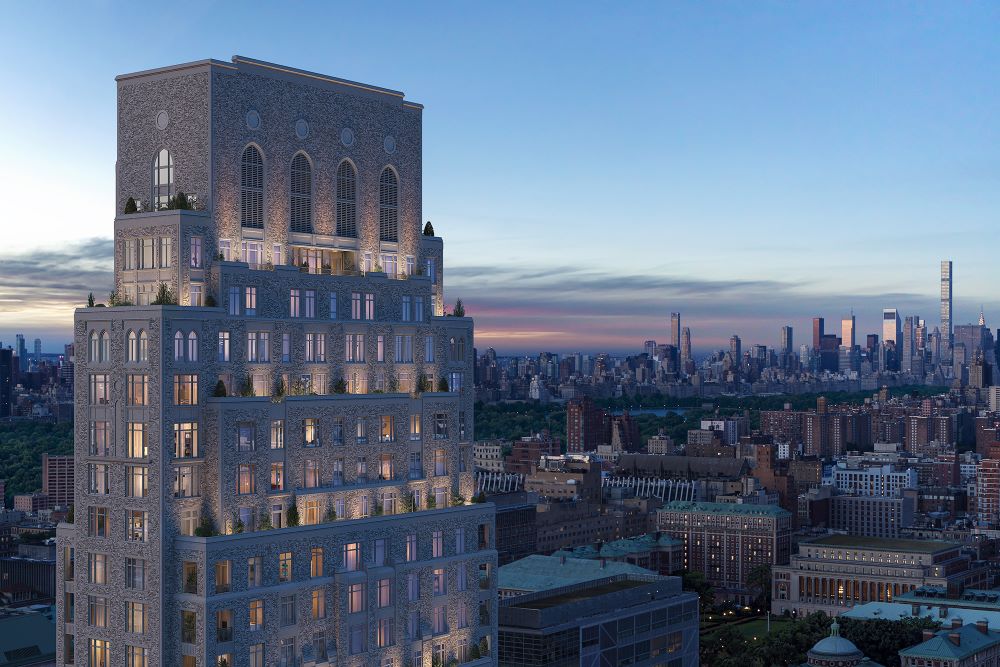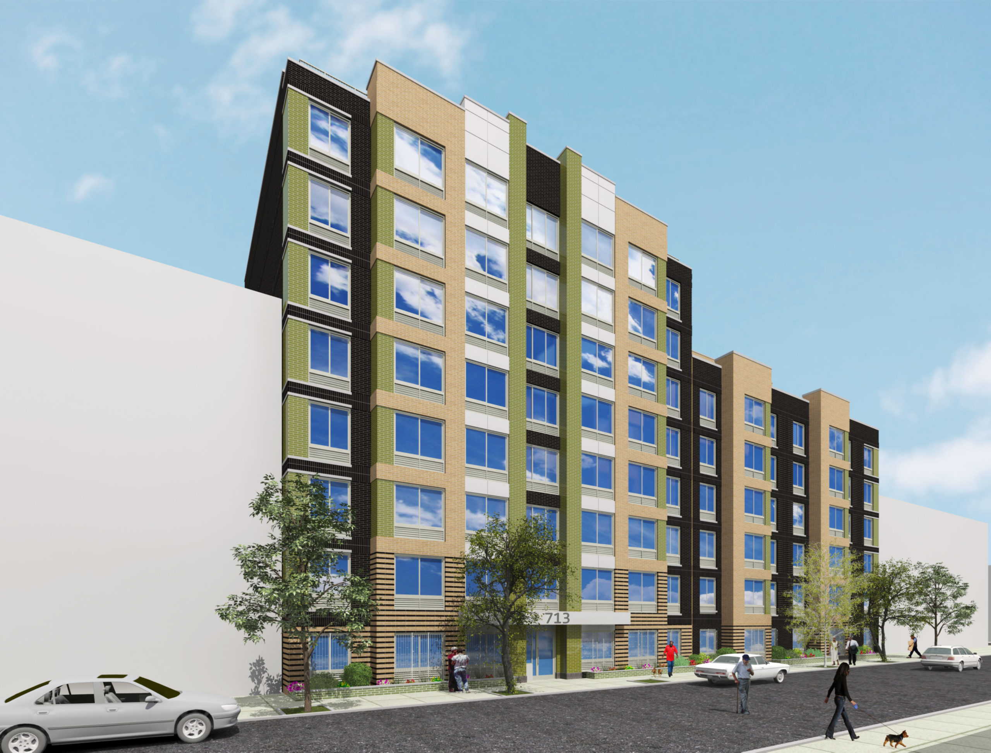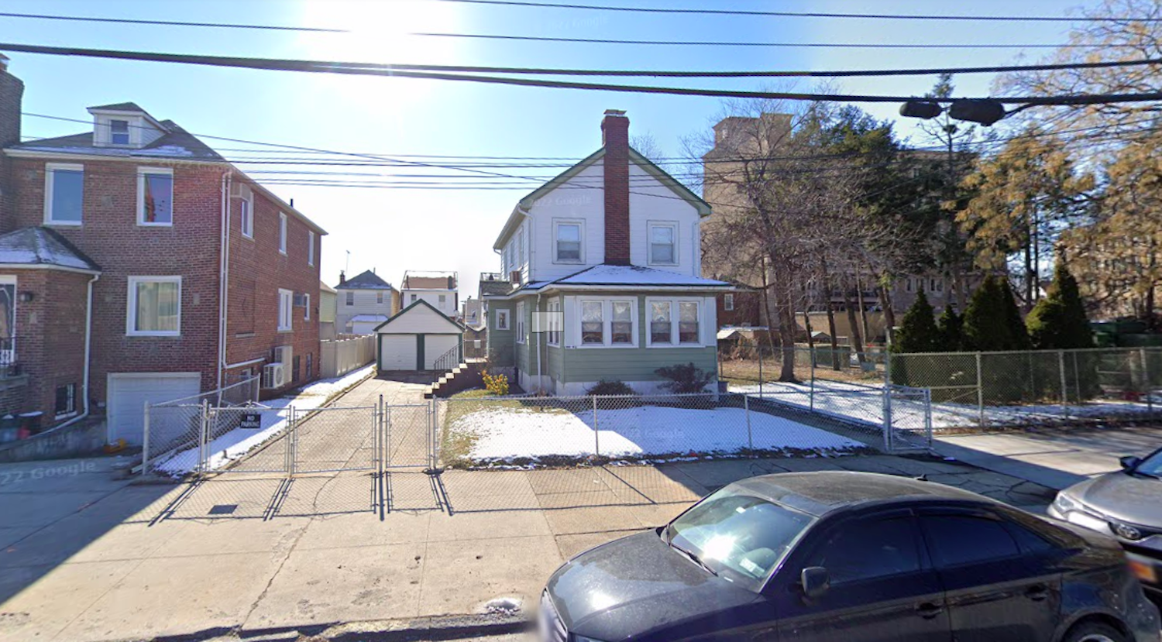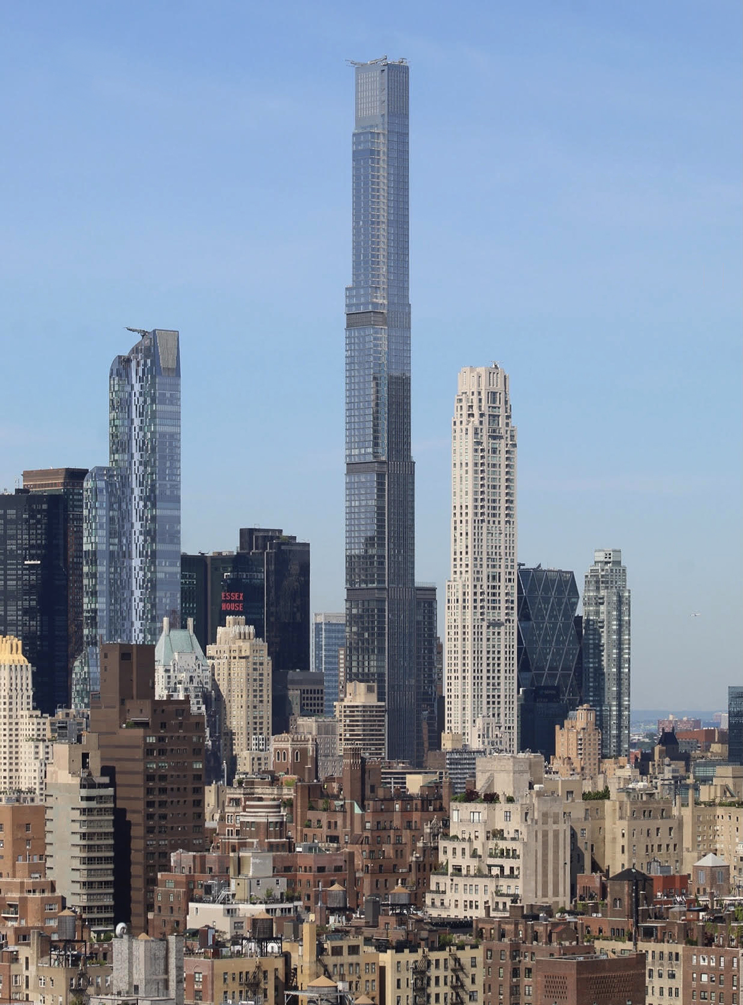Excavation Underway for The Brook at 589 Fulton Street in Downtown Brooklyn
Excavation has begun for The Brook, a 51-story residential skyscraper at 589 Fulton Street in Downtown Brooklyn. Designed by Beyer Blinder Belle and developed by Witkoff and Apollo Global Management, the 600-foot-tall structure will yield 597,824 square feet and 591 units, with 30 percent reserved for affordable housing, as well as 30,000 square feet of retail space and a 12,000-square-foot cellar. Homes will feature interior design by Bonetti Kozerski and come in studio to two-bedroom layouts. Suffolk Construction is the general contractor for the property, which is bound by DeKalb Avenue to the north, Flatbush Avenue Extension diagonally to the east, Fulton Street to the south, and Bond Street to the west.

