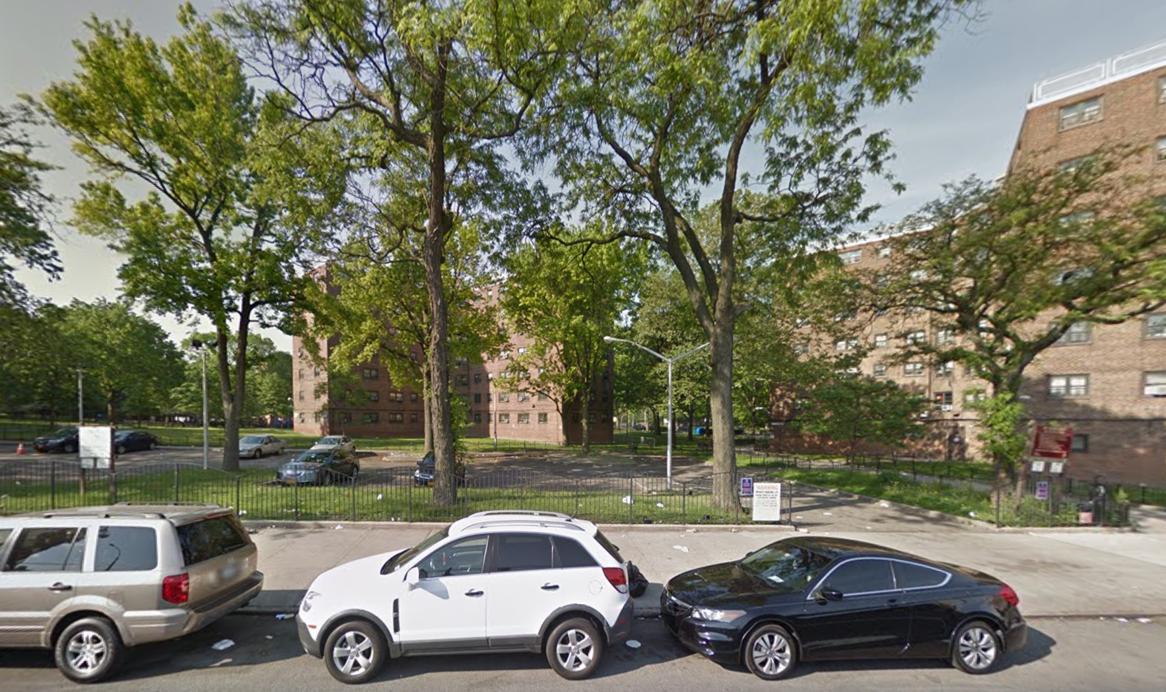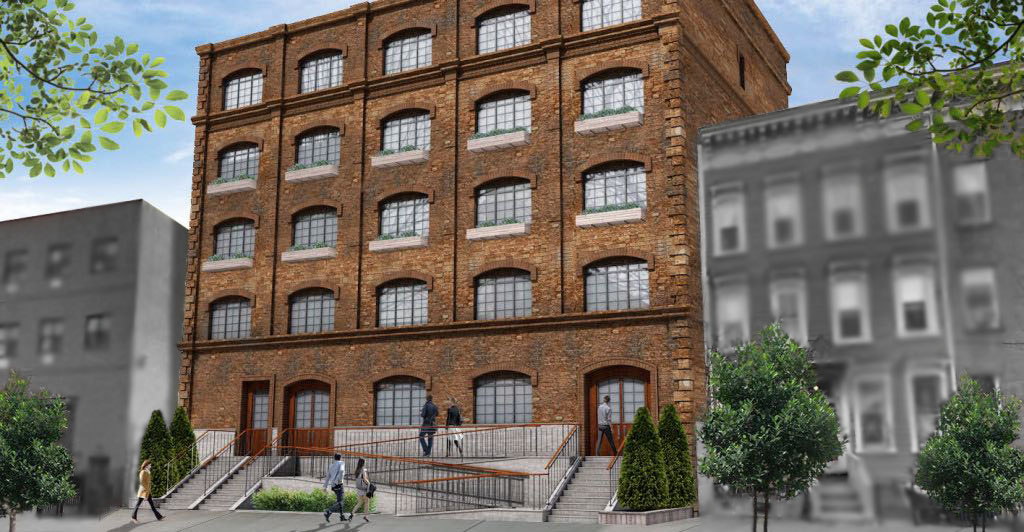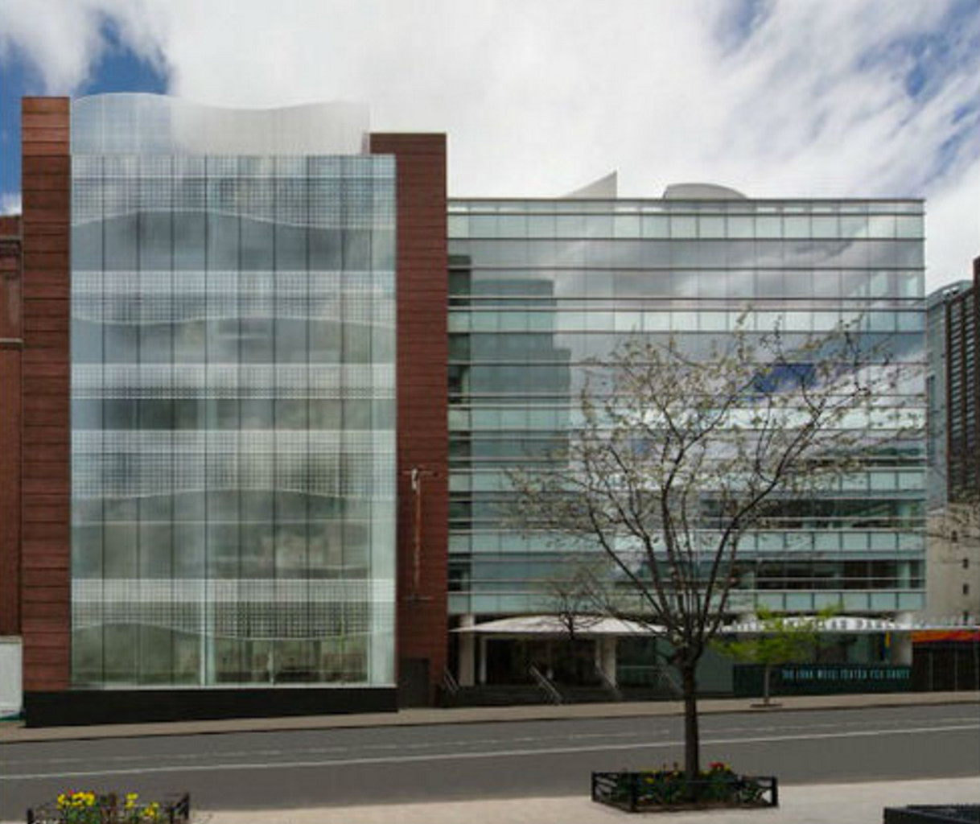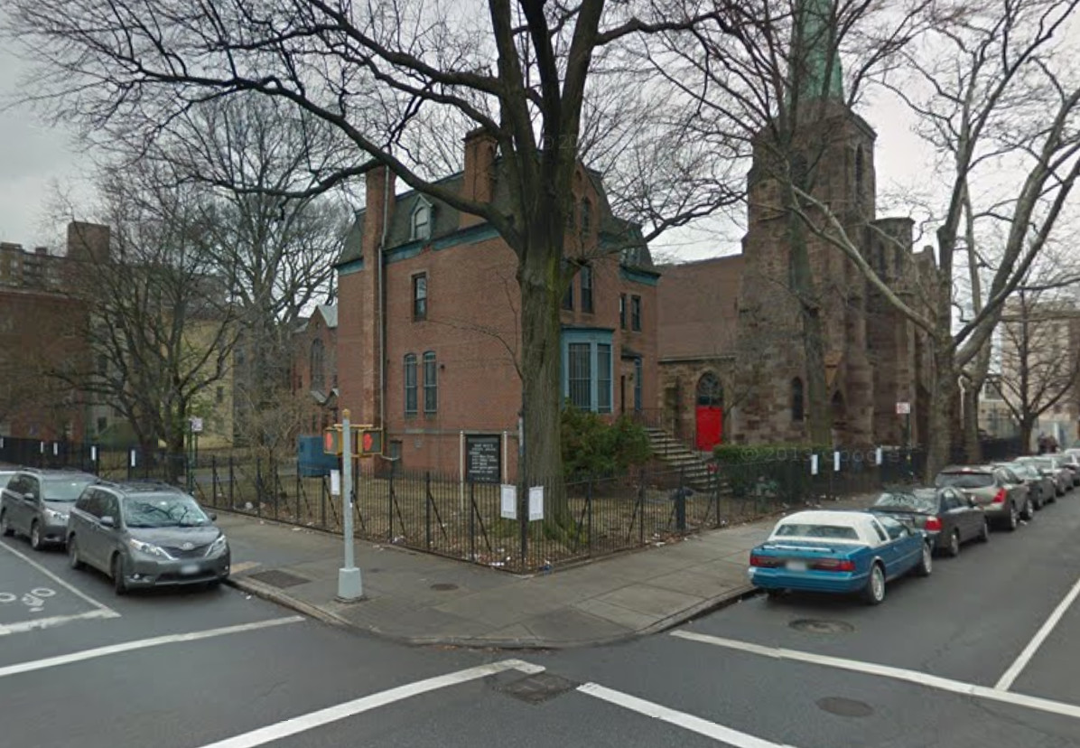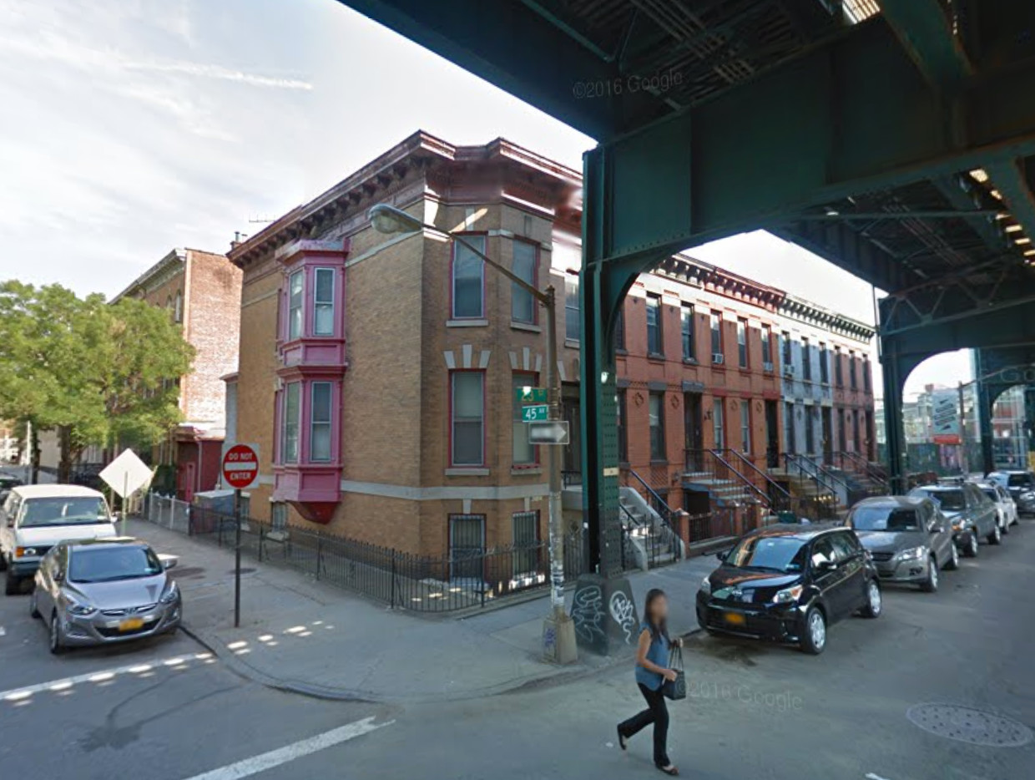St. Mary’s Episcopal Church has filed applications for a 16-story, 142-unit mixed-use building at 230 Classon Avenue, located on the corner of Willoughby Avenue in Clinton Hill. The project will encompass 153,606 square feet and rise 163 feet above street level. The ground through third floors will contain 25,264 square feet of space for the church, which will include a library, offices, meeting rooms, a privy, a coffee bar, among other spaces, The Real Deal reported. The residential units above should average 685 square feet apiece, indicative of rental apartments. There will also be a 93-car garage on the ground and cellar levels. DXA Studio is the architect of record. The existing three-story rectory must first be demolished. The Classon Avenue stop on the G train is three blocks away.

