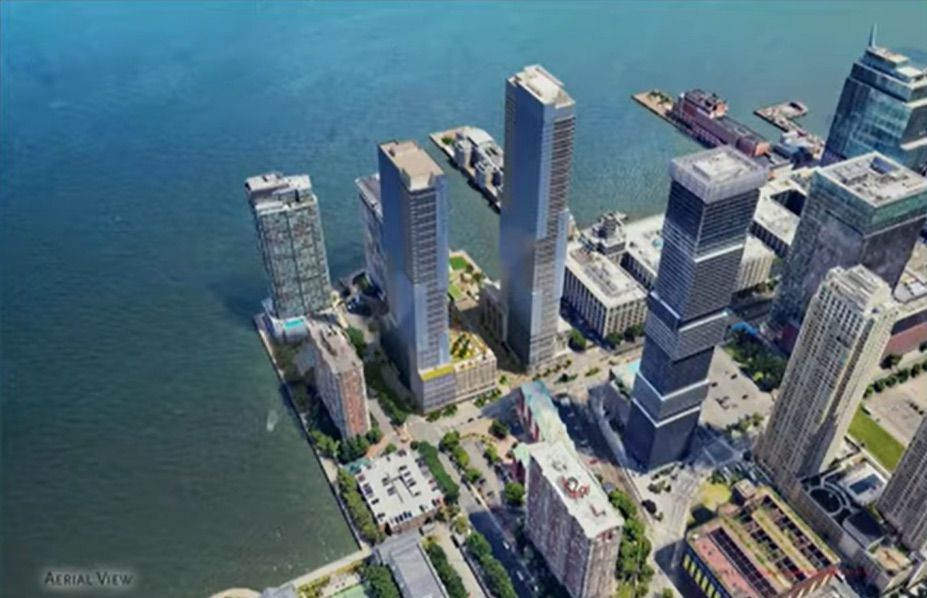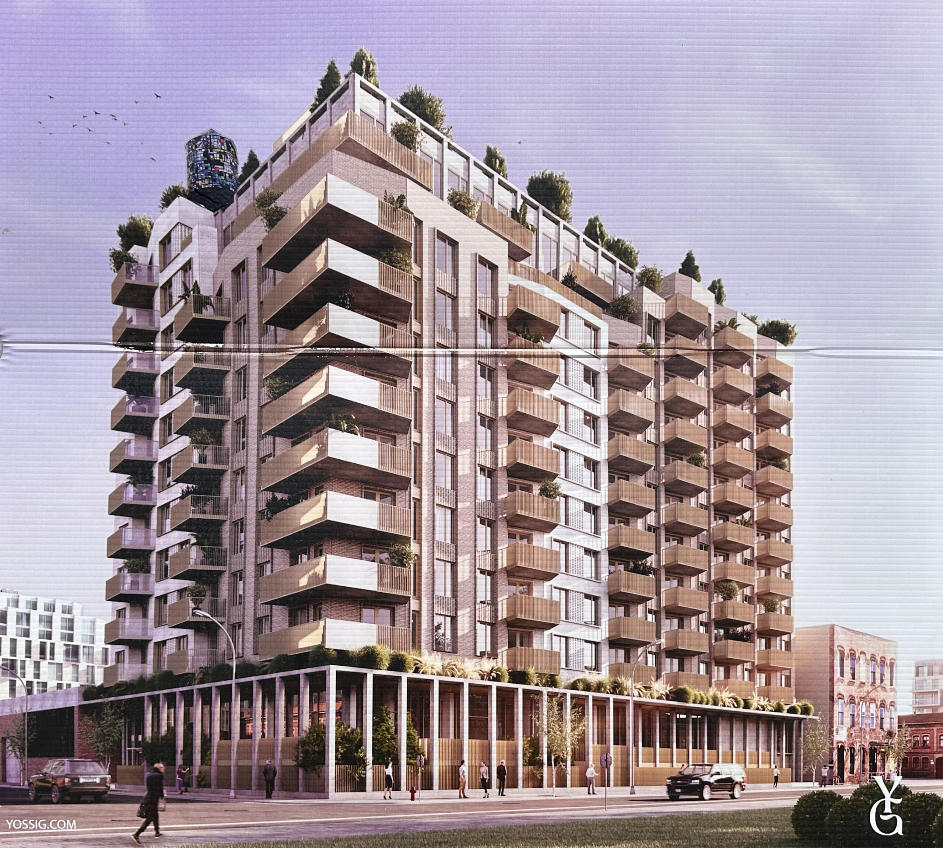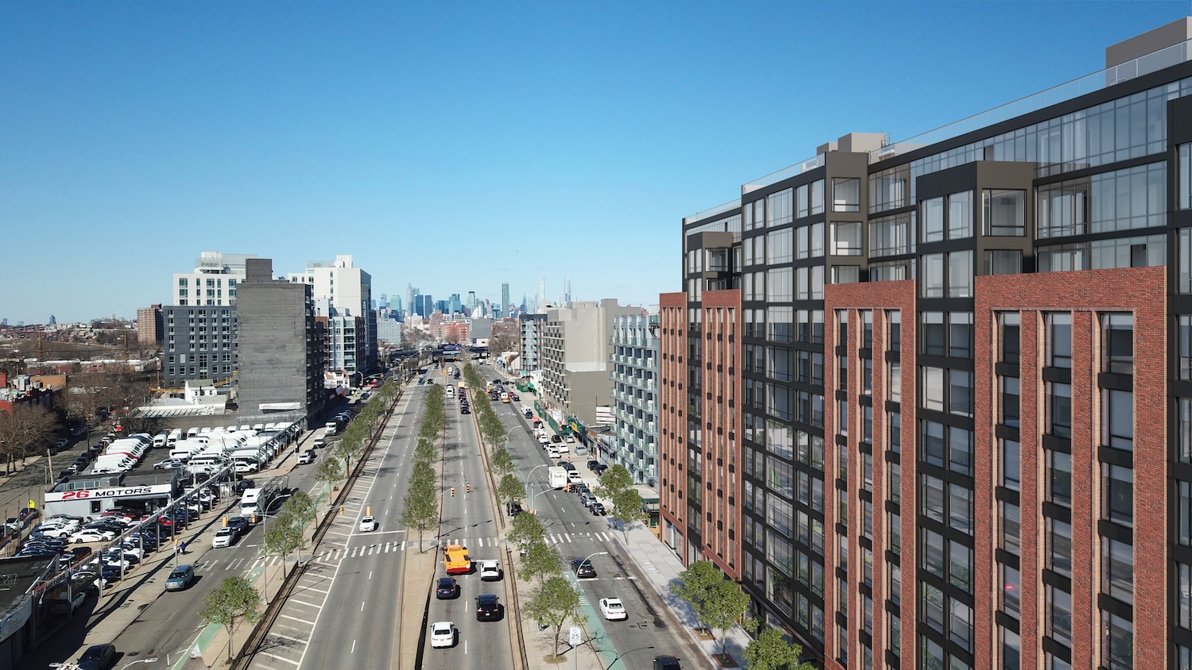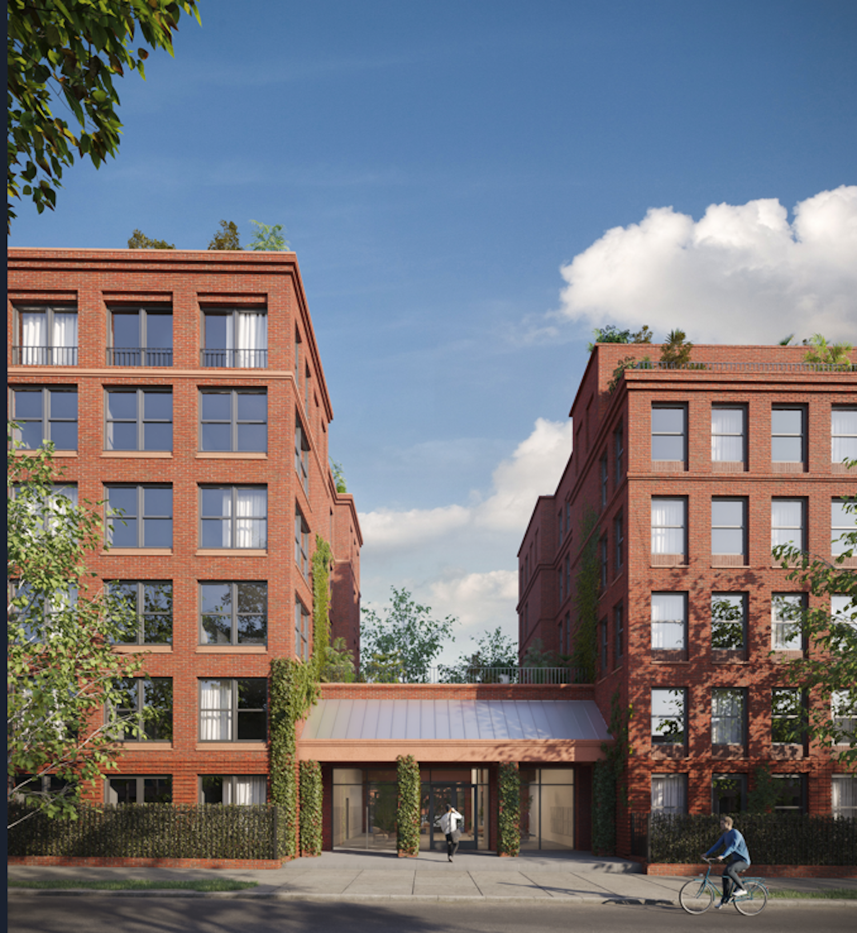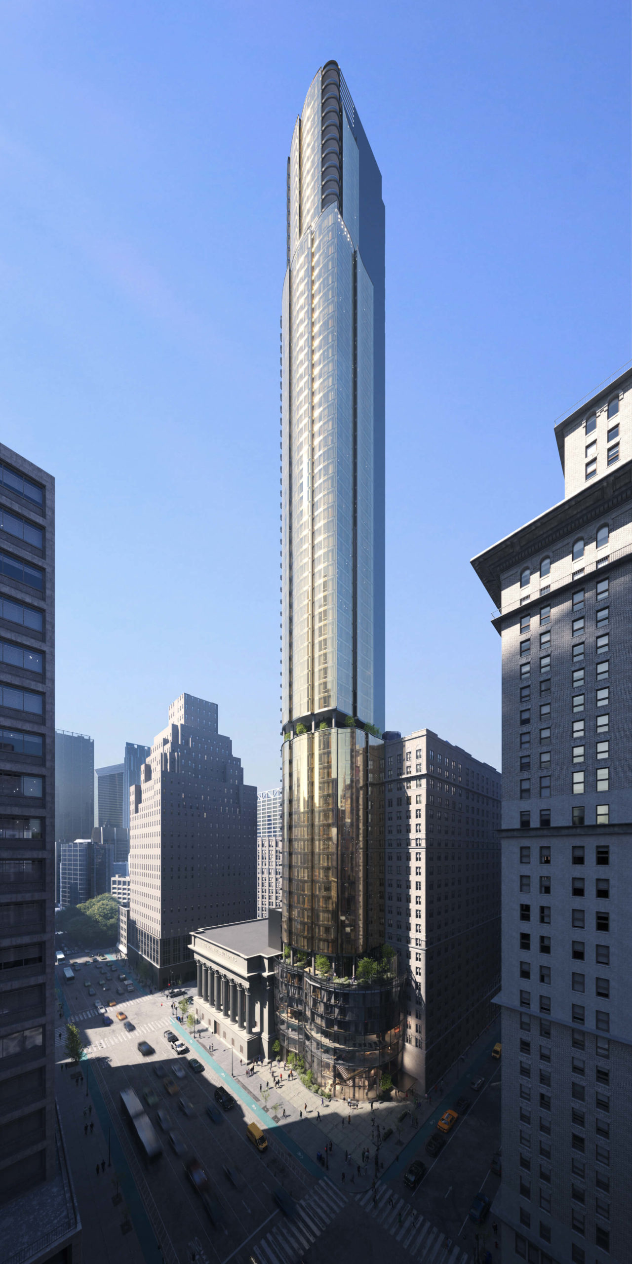Updated Renderings Revealed for Harborside 8 and 9 in Jersey City, New Jersey
A new batch of renderings has been revealed for Harborside 8 and Harborside 9, a two-skyscraper mixed-use development along the Hudson River waterfront in Jersey City, New Jersey. Designed by Elkus Manfredi Architects and developed by Veris Residential, formerly known as Mack-Cali Realty Corp., the project consists of the 68-story, 680-unit Harborside 8 and the 57-story, 579-unit Harborside 9. The latter gained approval from the Jersey City Planning Board last week and will stand 607 feet tall and rise from an eight-story podium. The property is currently occupied by a 169,000-square-foot open-air parking lot bound by 2nd Street to the north, Harborside Place to the south, Hudson Street to the west, and the 18-story 3 Second Street at Harborside office tower immediately to the east.

