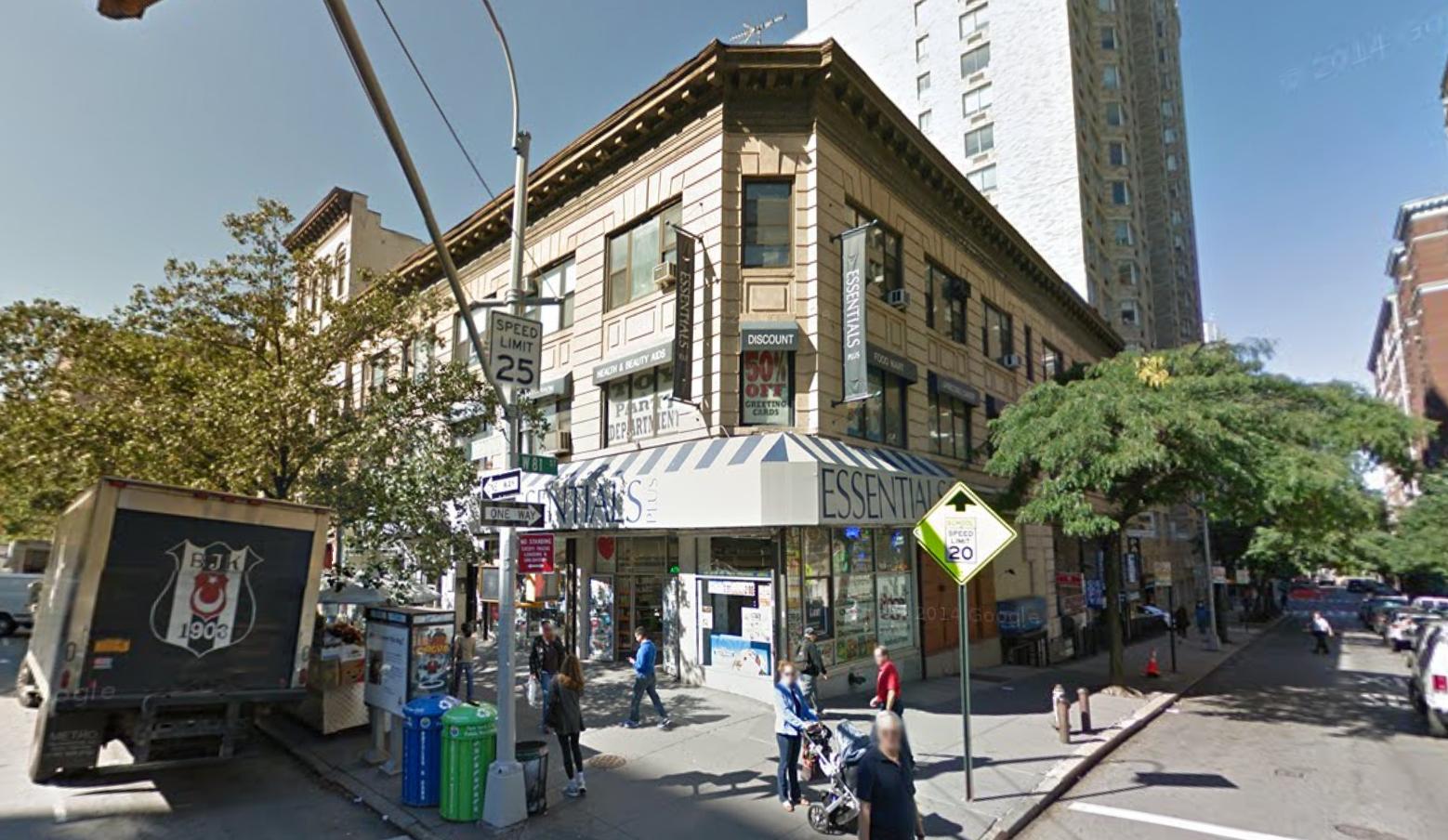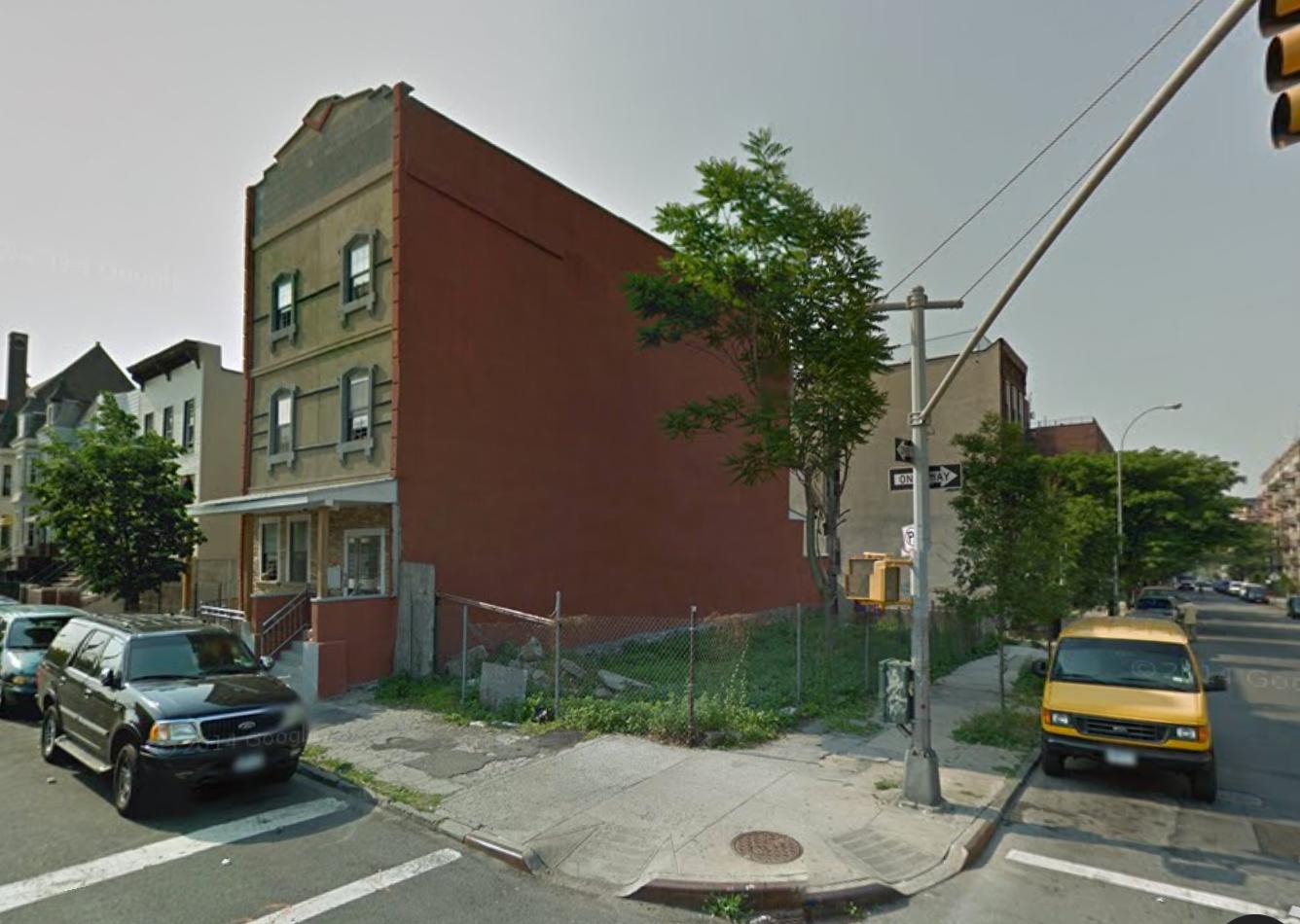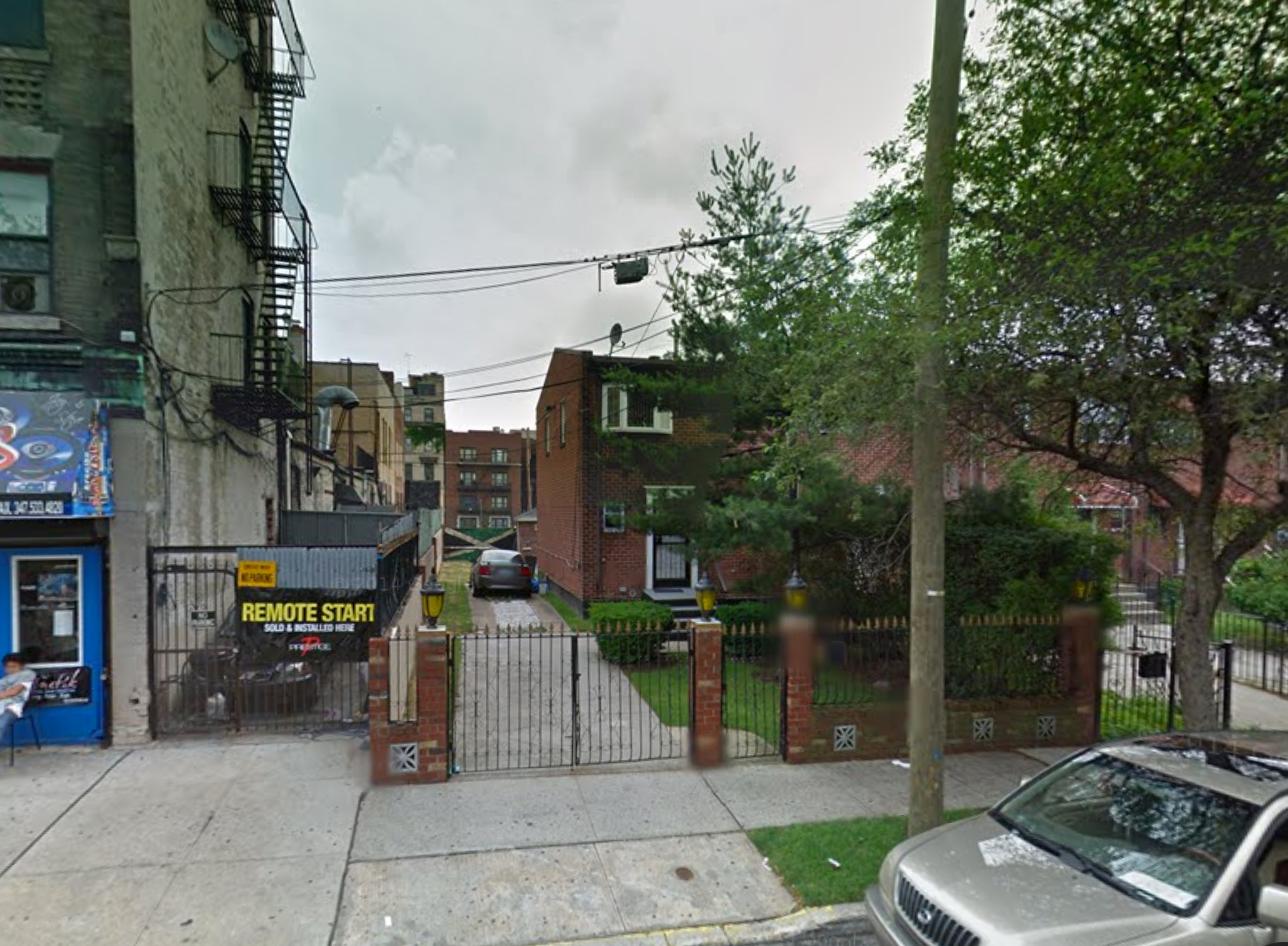Event Planner Leases Long-Vacant Times Square Theater At 217 West 42nd Street, Midtown
The long-vacant Times Square Theater, located at 217 West 42nd Street, between Seventh and Eighth avenues in Midtown, may have another chance to be used, according to the New York Post. Singapore-based Oracle Projects International, which produces and designs events, has reportedly leased the property. The former theater is overseen by the state’s Historic Preservation Committee as well as New 42nd St, a nonprofit that leases the theater (and five others) in a 99-year lease. In recent years, the building was leased twice with different reuse projects in mind, but both failed to come to fruition. The latest plan would likely include, at the very least, minor alterations to, or a restoration of, the existing building. The building’s interior and exterior were on the Landmarks Preservation Commission’s backlog, but were removed from the calendar without prejudice last month.





