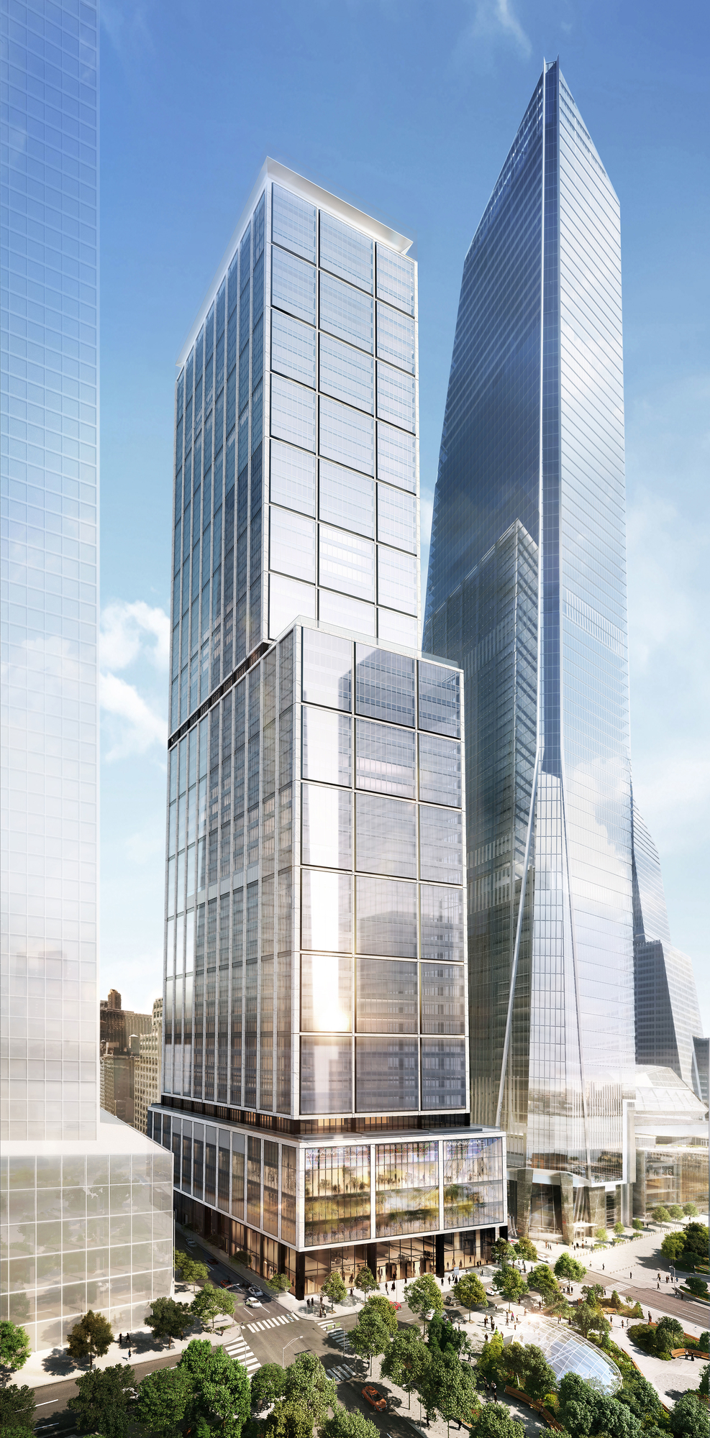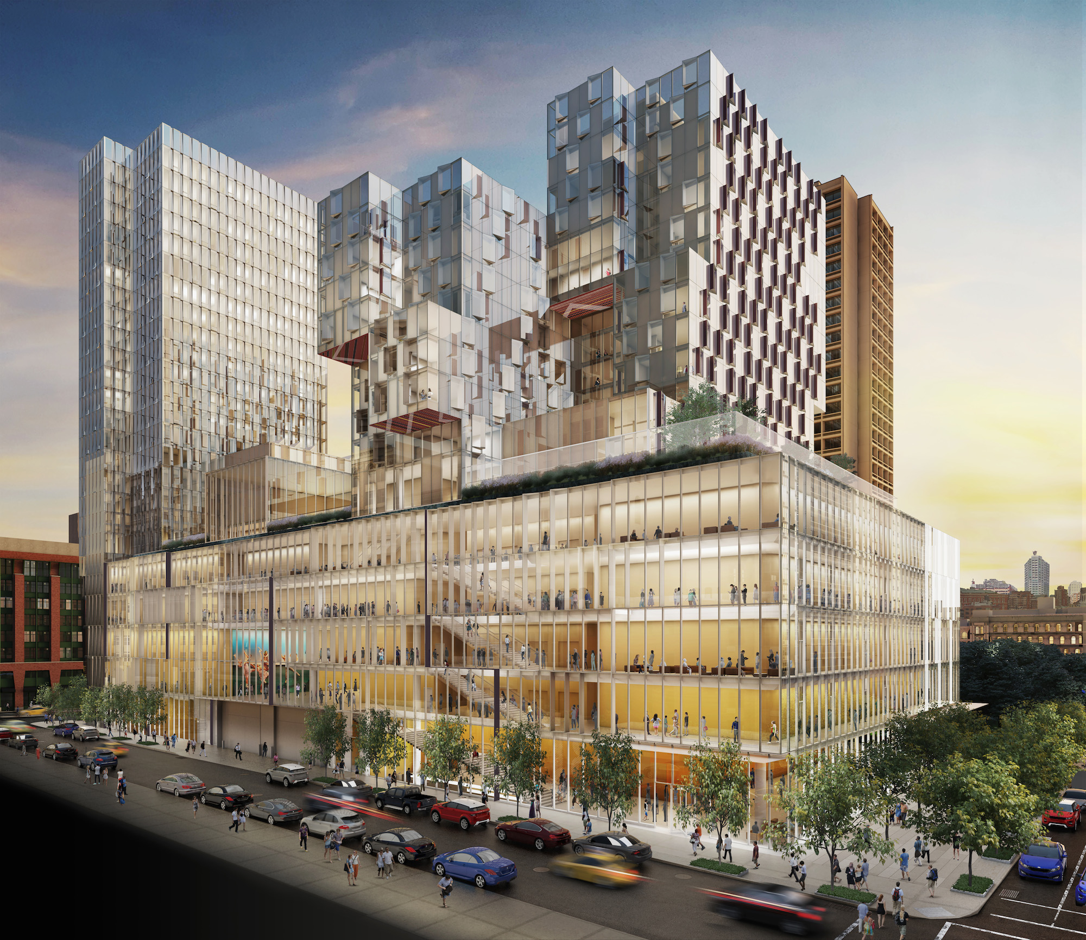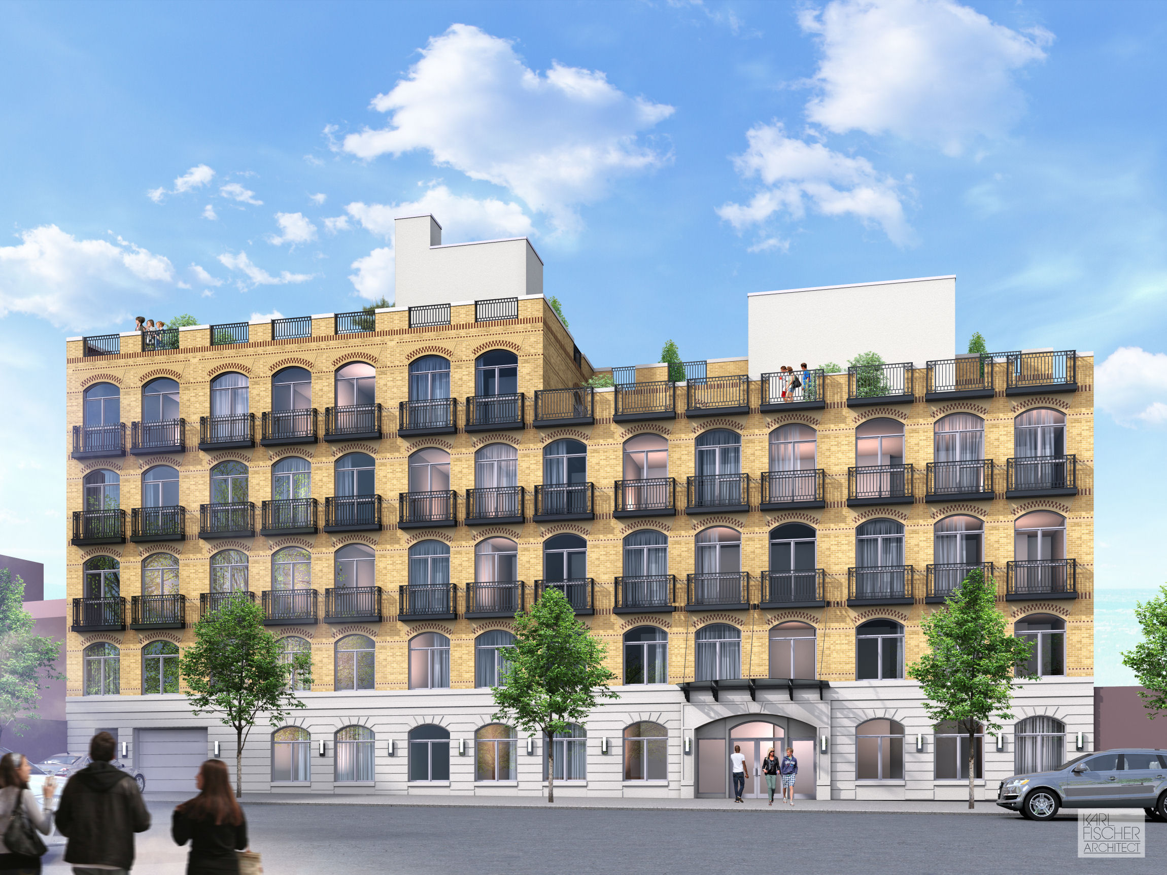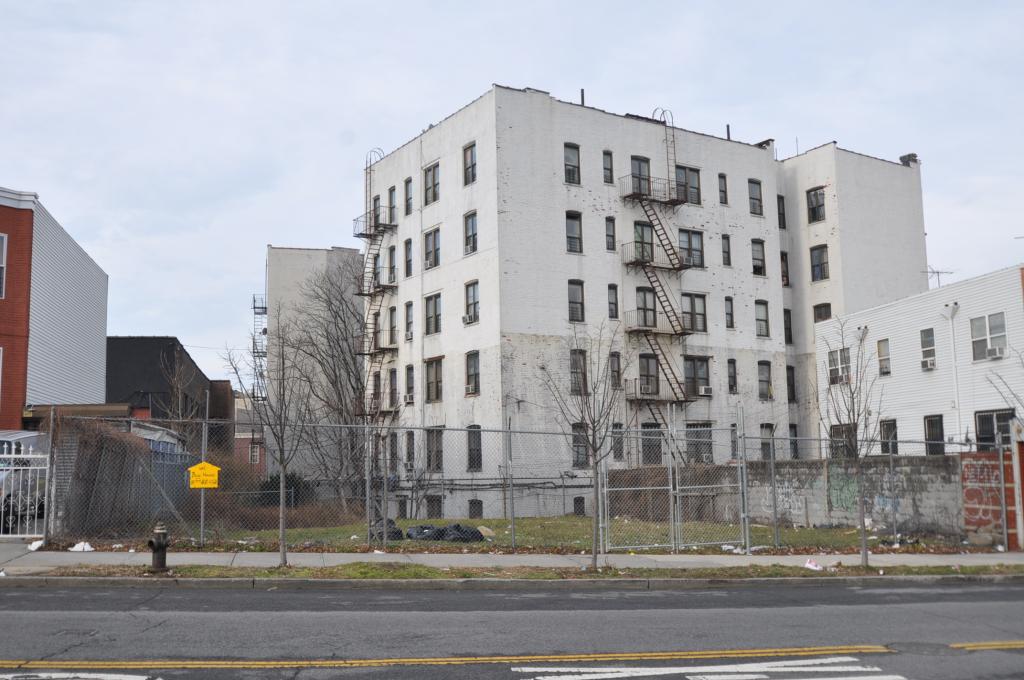Permits Filed for Seven-Story, Mixed-Use Building at 114 Mulberry Street, Little Italy
Over the last three years, the parking lot at 114 Mulberry Street has become the centerpiece of the Little Italy Street Art Project, a collection of murals and installations that stretches along Mulberry from Canal to Broome streets. Now, like seemingly every other vacant property in lower Manhattan, it will soon be filled with apartments.





