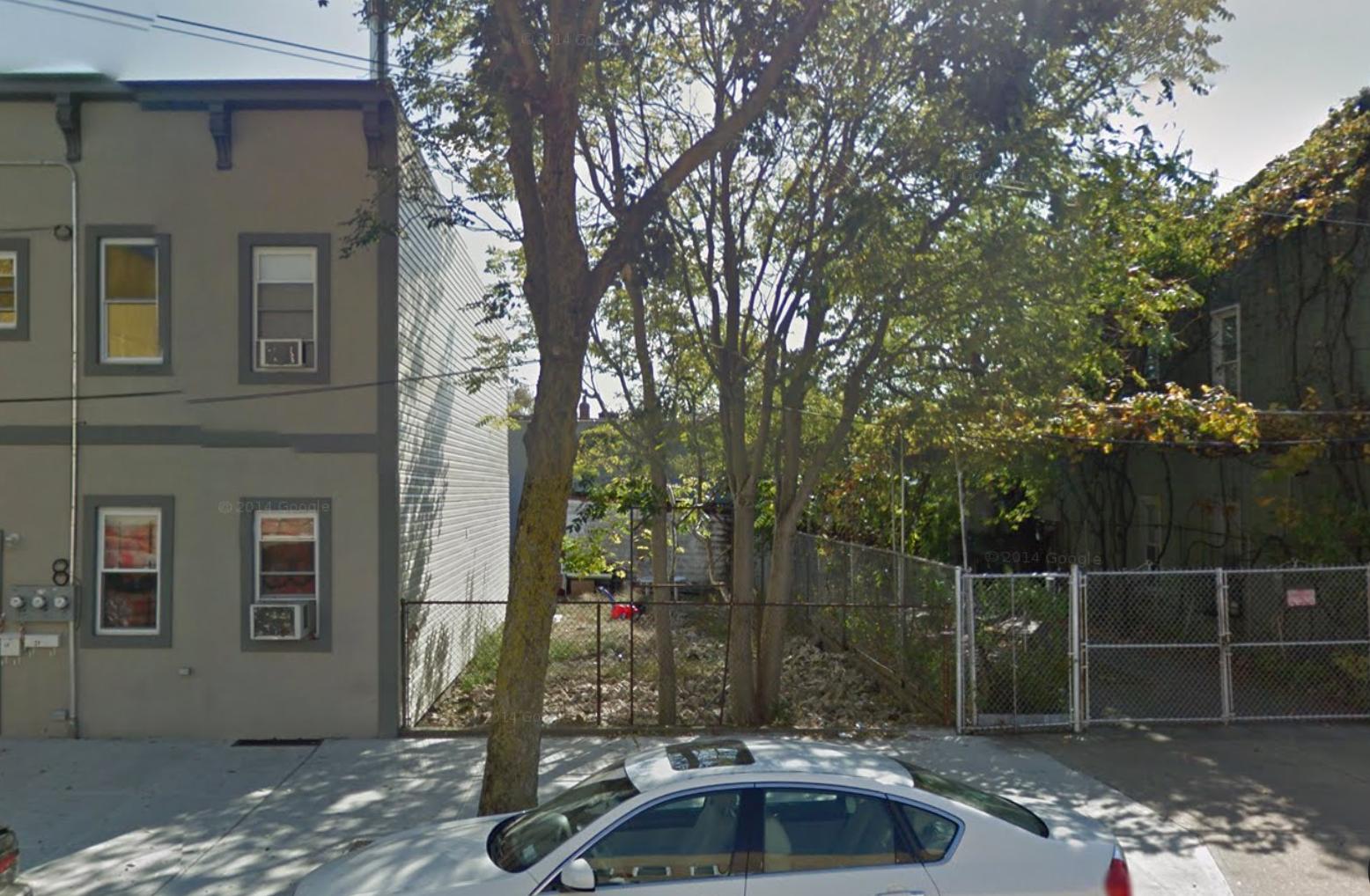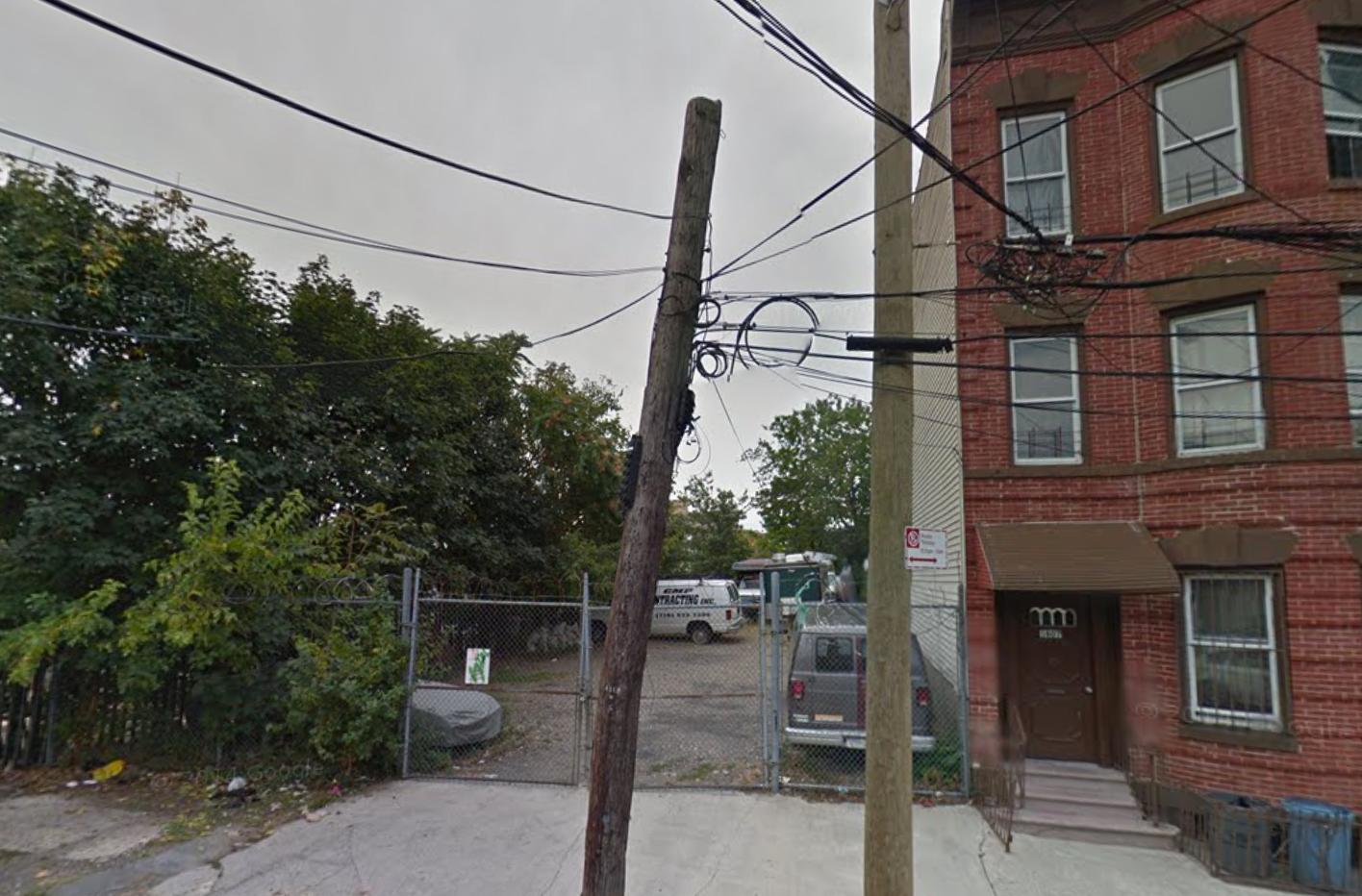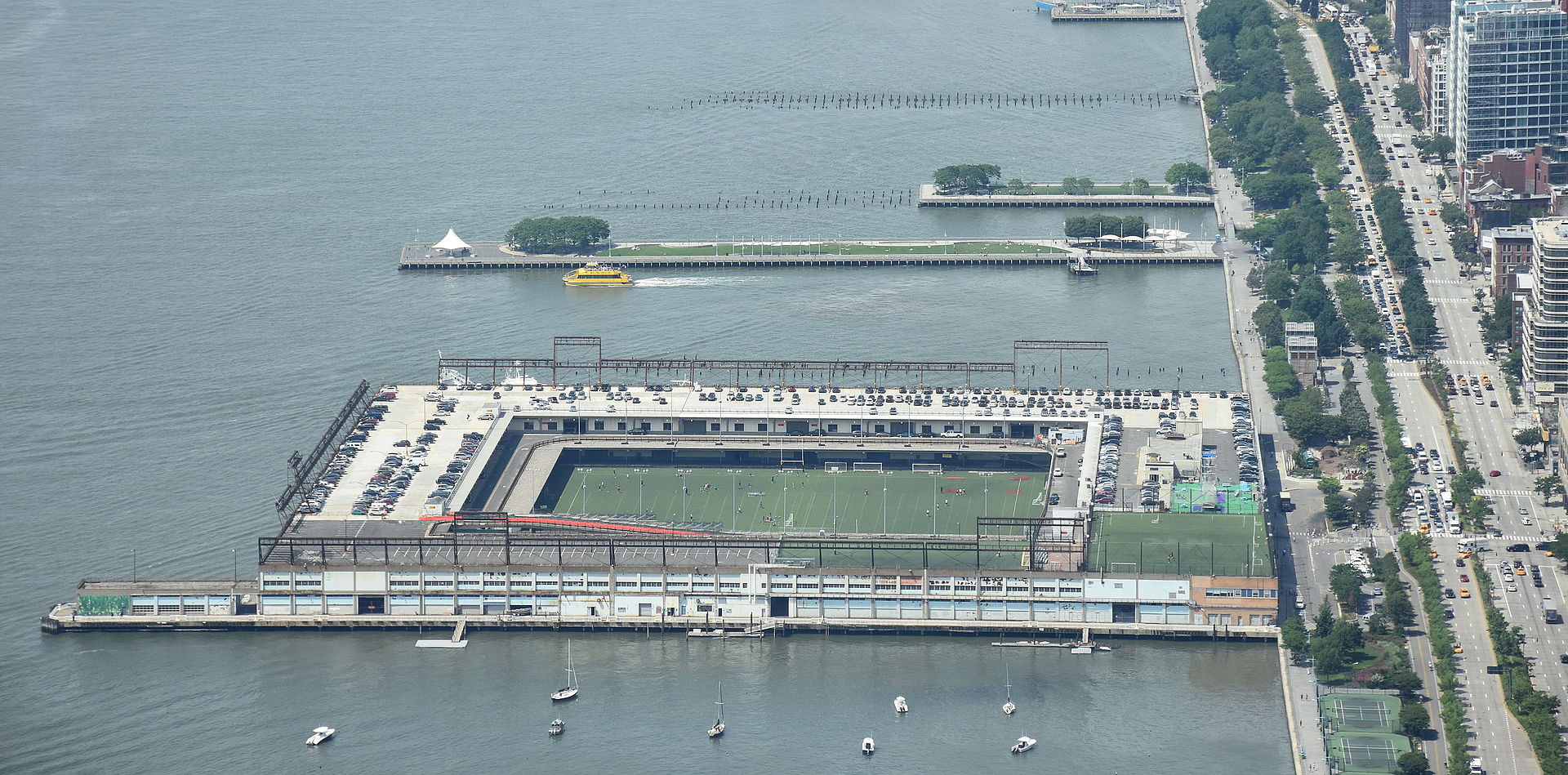First Phase Of Hudson Lights Mixed-Use Project Wraps Up Construction, Fort Lee
Back in November of 2013, YIMBY revealed renderings of Hudson Lights, a multi-building mixed-use development, in downtown Fort Lee, New Jersey. The three-block project is bound by Main Street, Lemoine Avenue, Bruce Reynolds Boulevard, and Park Avenue (formerly Martha Washington Way). Its first phase, which includes 140,000 square feet of commercial-retail and 276 rental apartments in the form of 12- and three-story buildings, is now wrapping up construction. NorthJersey.com reports 75 percent of the retail space is now leased. CycleBar, SeeSaw, Linwood Wine & Liquor, CVS, a Capital One bank, a Coldwell Banker office, multiple restaurants, and an eight-screen iPic movie theater have all leased space. Opening is expected this summer. The approved second phase of the project will include two taller buildings with an additional 201 residential units, a 175-key hotel, and 50,000 square feet of retail space. Illinois-based Tucker Development Corp. is the developer.





