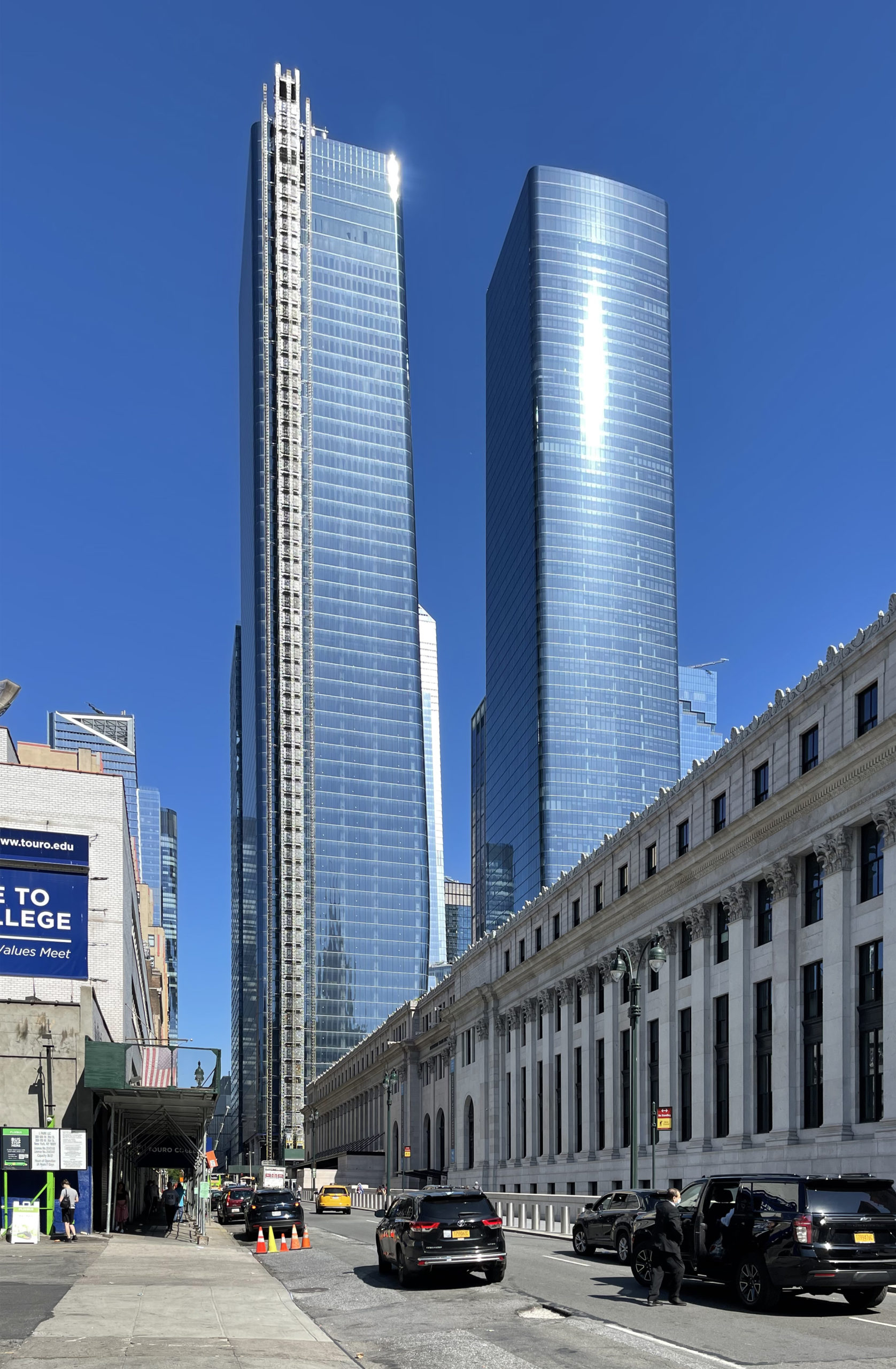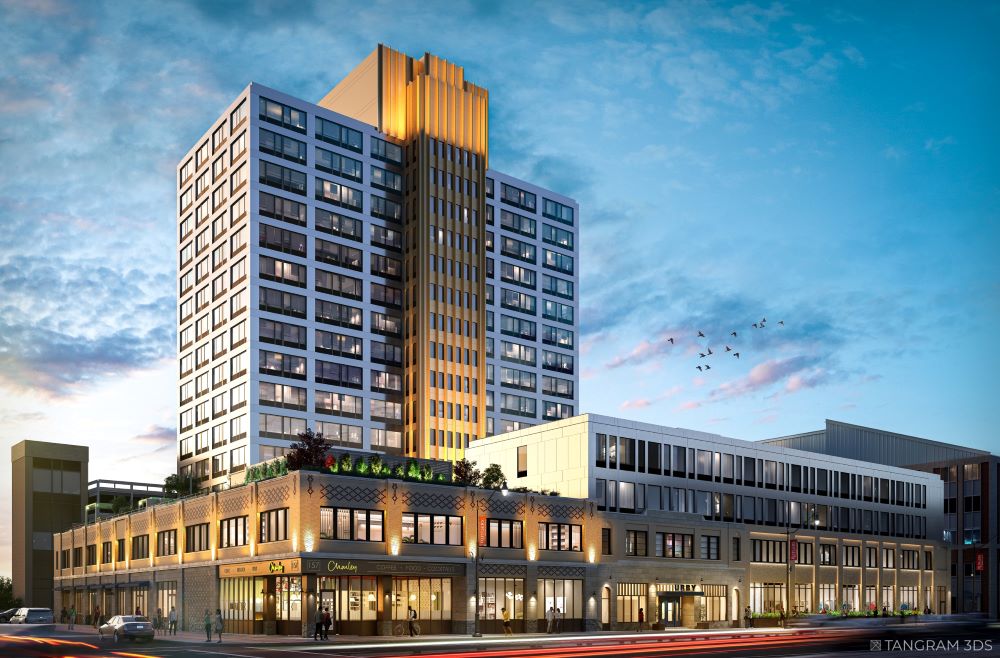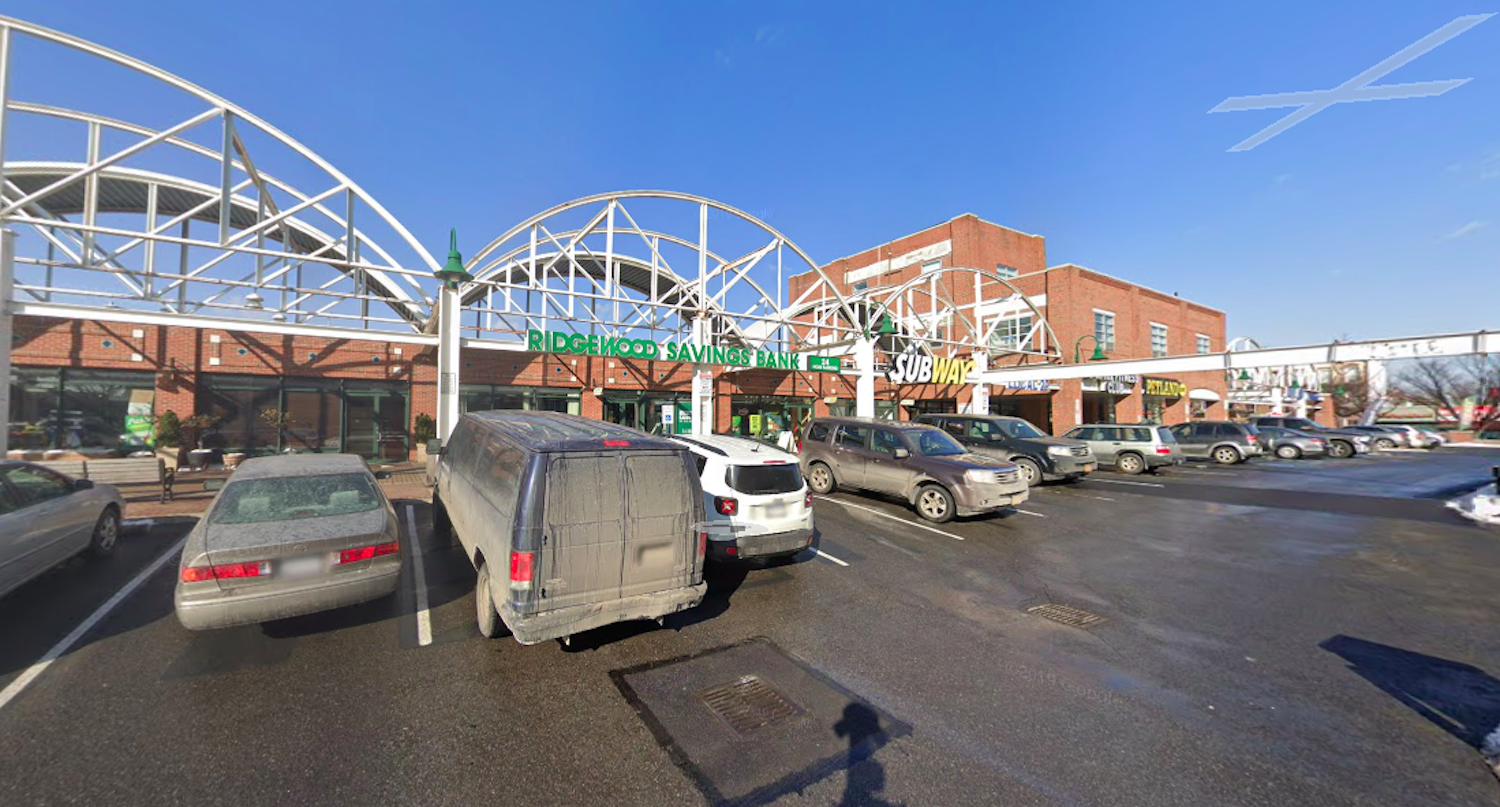YIMBY attended the ribbon cutting ceremony marking the grand opening of The Willoughby, a 34-story mixed-use tower at 196 Willoughby Street on Long Island University‘s Downtown Brooklyn campus. Designed by Perkins Eastman and developed by RXR Realty, the 445-foot-tall structure yields 476 residential units ranging from studios to two-bedrooms, as well as new academic and office spaces, an adjacent athletic field to the east, and parking for 564 vehicles directly below. Hunter Roberts Construction Group served as the general contractor for the Brooklyn project, which is bound by Willoughby Street to the north, Ashland Place to the east, DeKalb Avenue to the south, and Flatbush Avenue Extension to the west. The building dedicates 30 percent of units as rent stabilized apartments for middle-income households.





