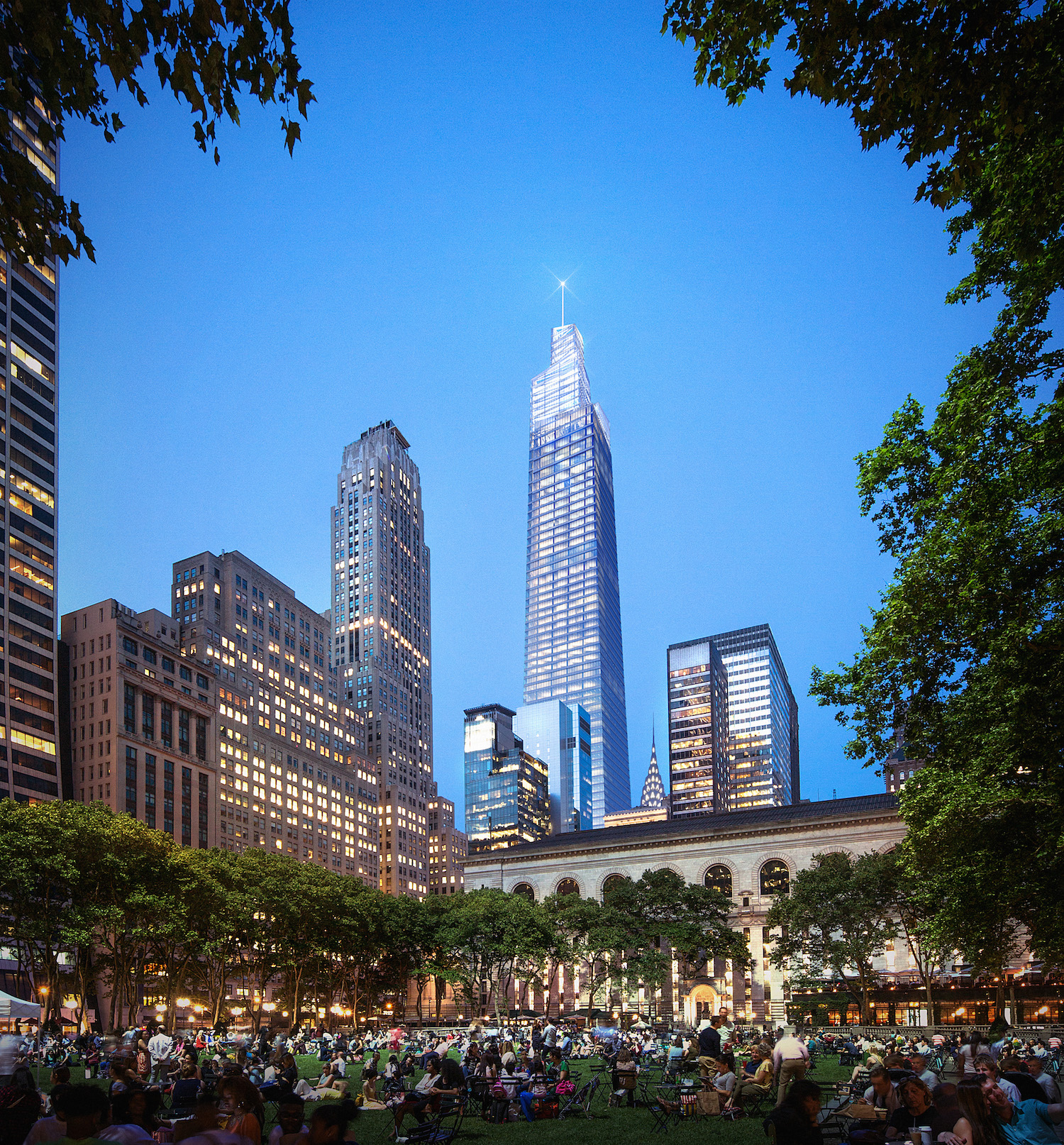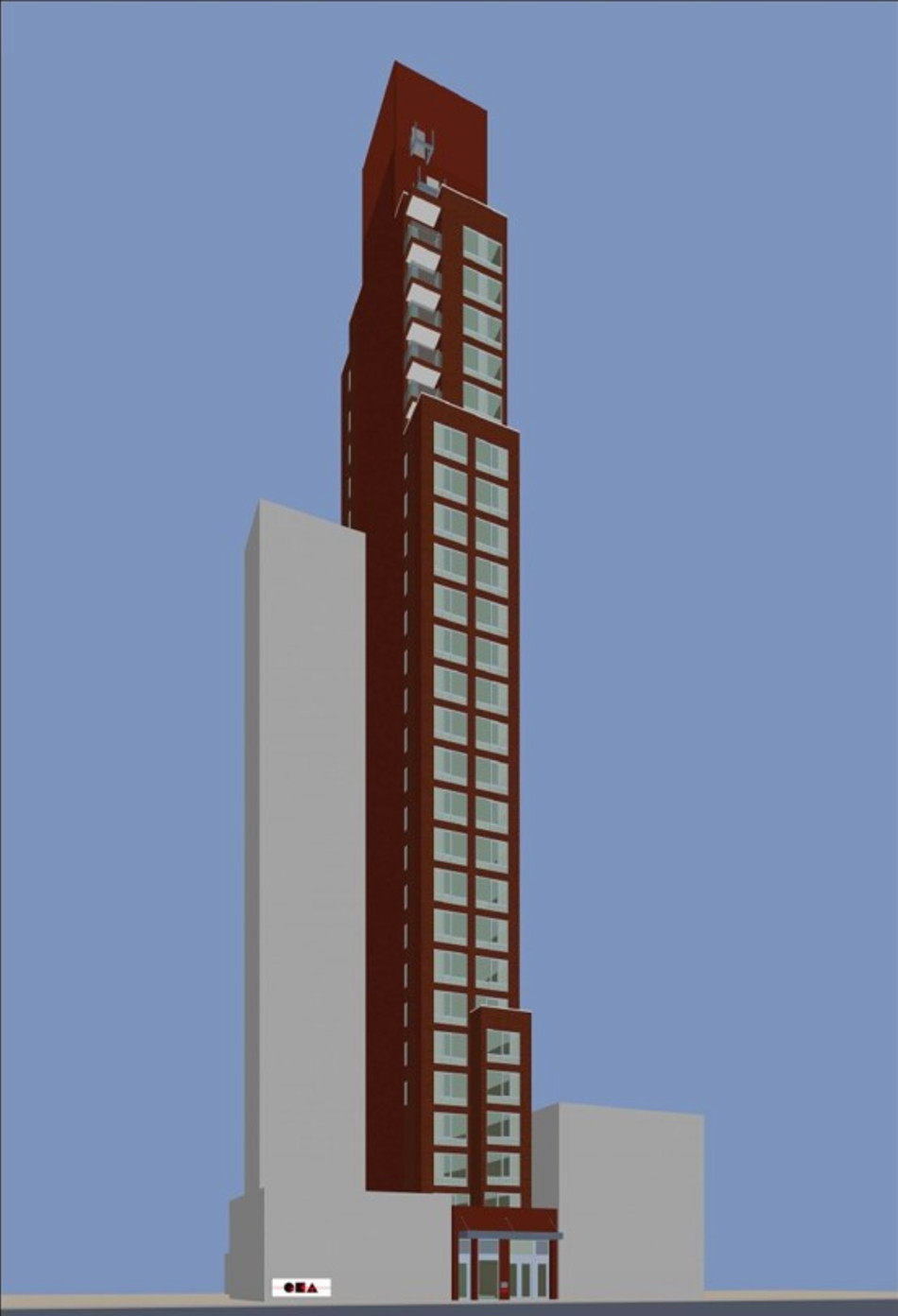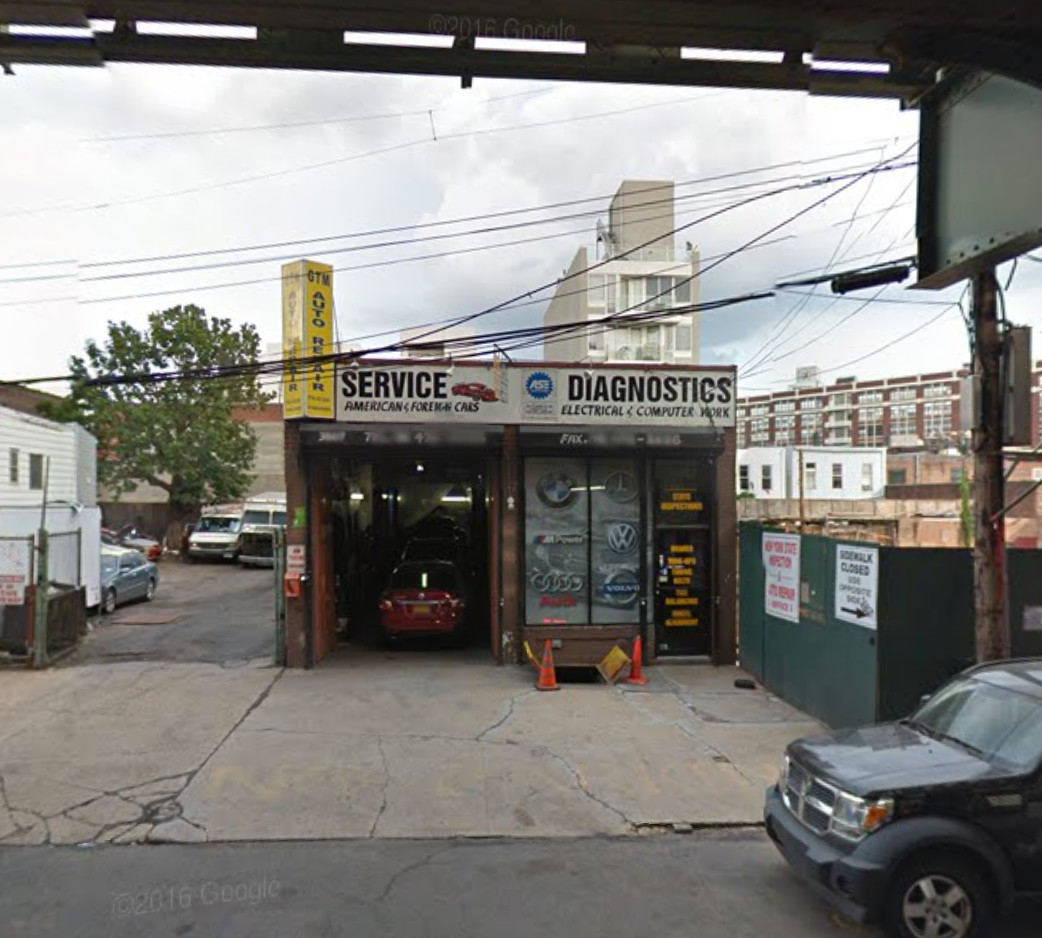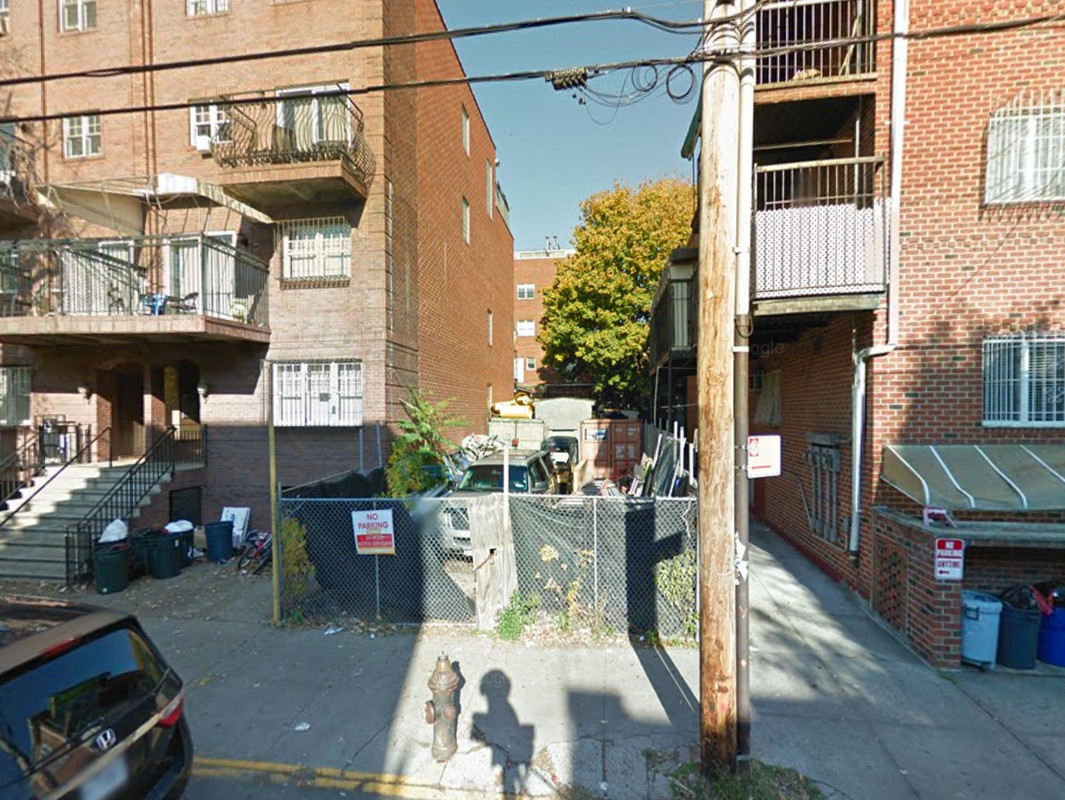Vinbaytel Developments has acquired the vacant three-story, 5,148-square-foot mixed-use building at 192 Eighth Avenue, located between West 19th and 20th streets in Chelsea. The new owner plans to build a six-story, five-unit mixed-use building, Commercial Observer reported. Building permits, which have not yet been approved, are currently on file for a 10,390-square-foot structure with 2,090 square feet of retail space on the ground floor, although the rendering appears to indicate retail on the second floor, as well. The residential condominiums, which should average 1,660 square feet apiece, will be located across the second through sixth floors, plus a seventh-floor penthouse. Little Neck, Queens-based Versatile Engineering is the applicant of record.





