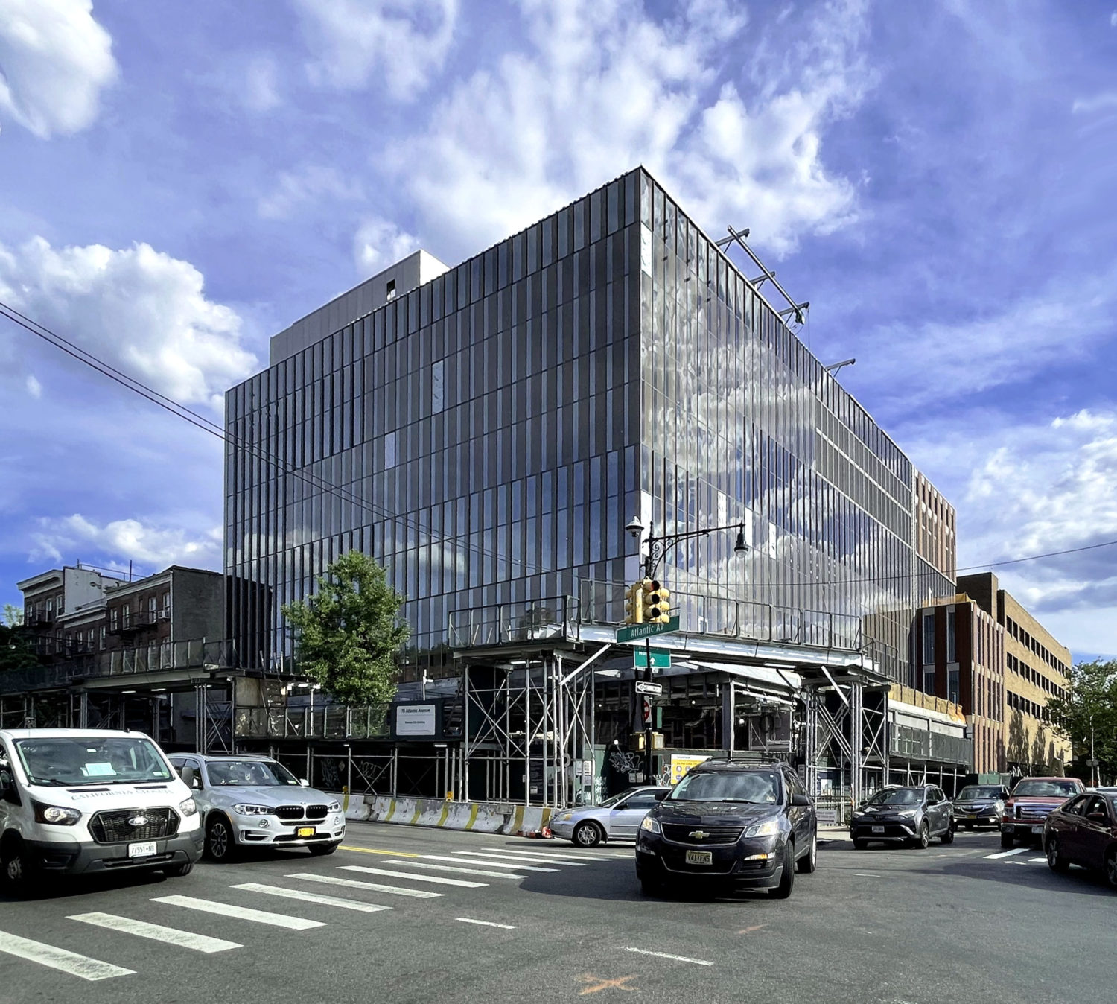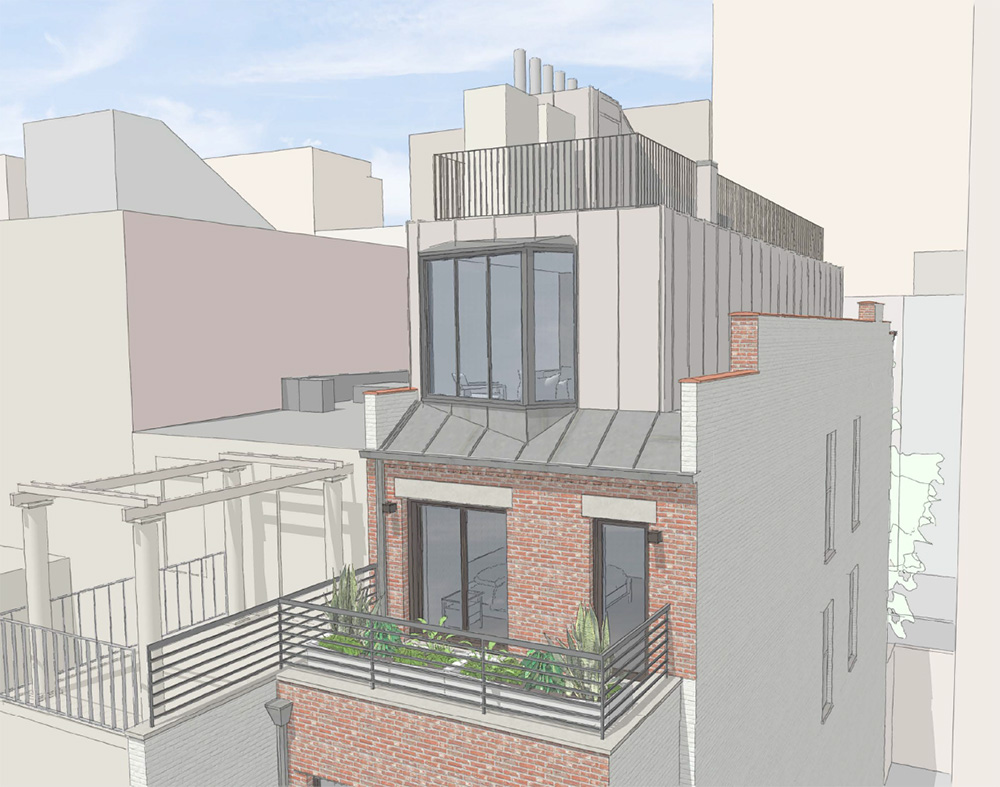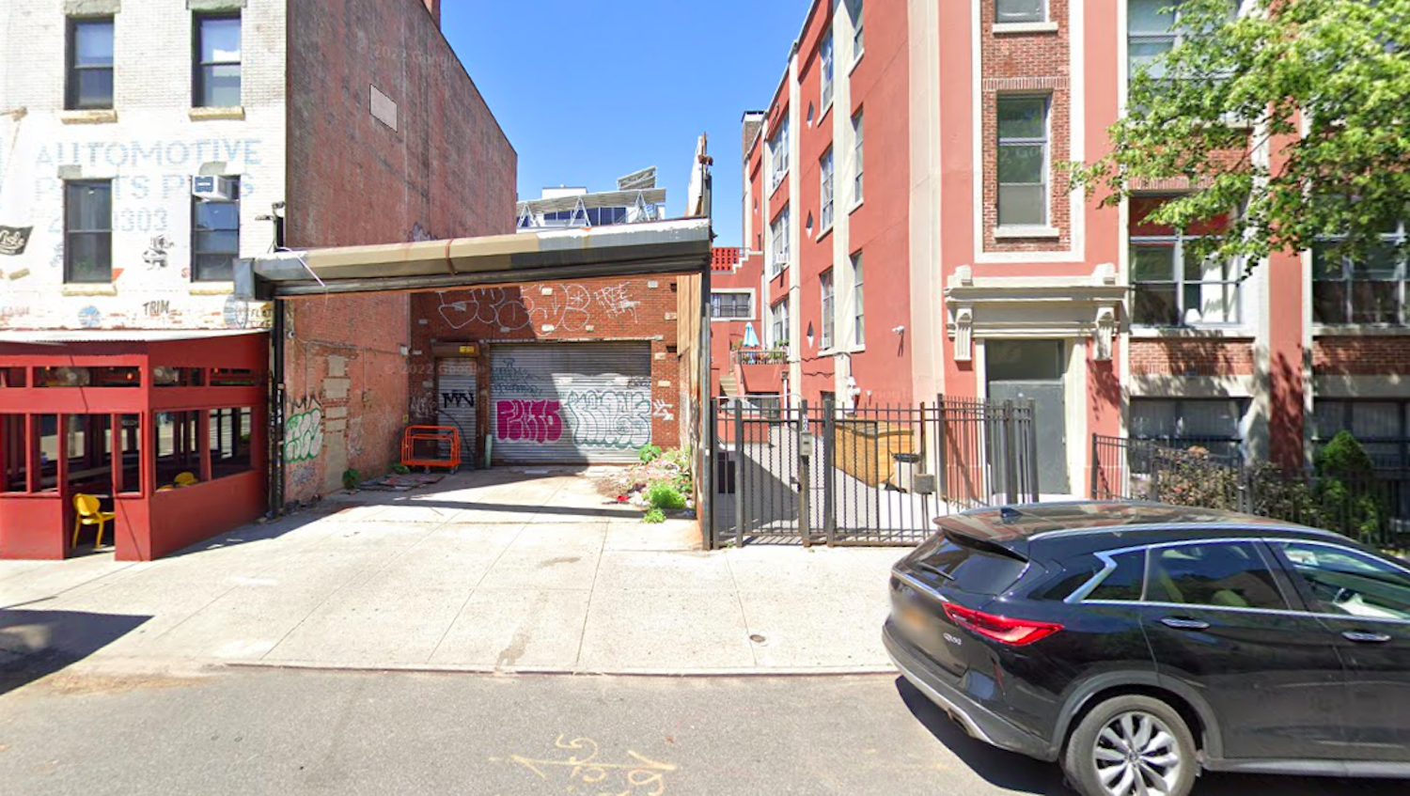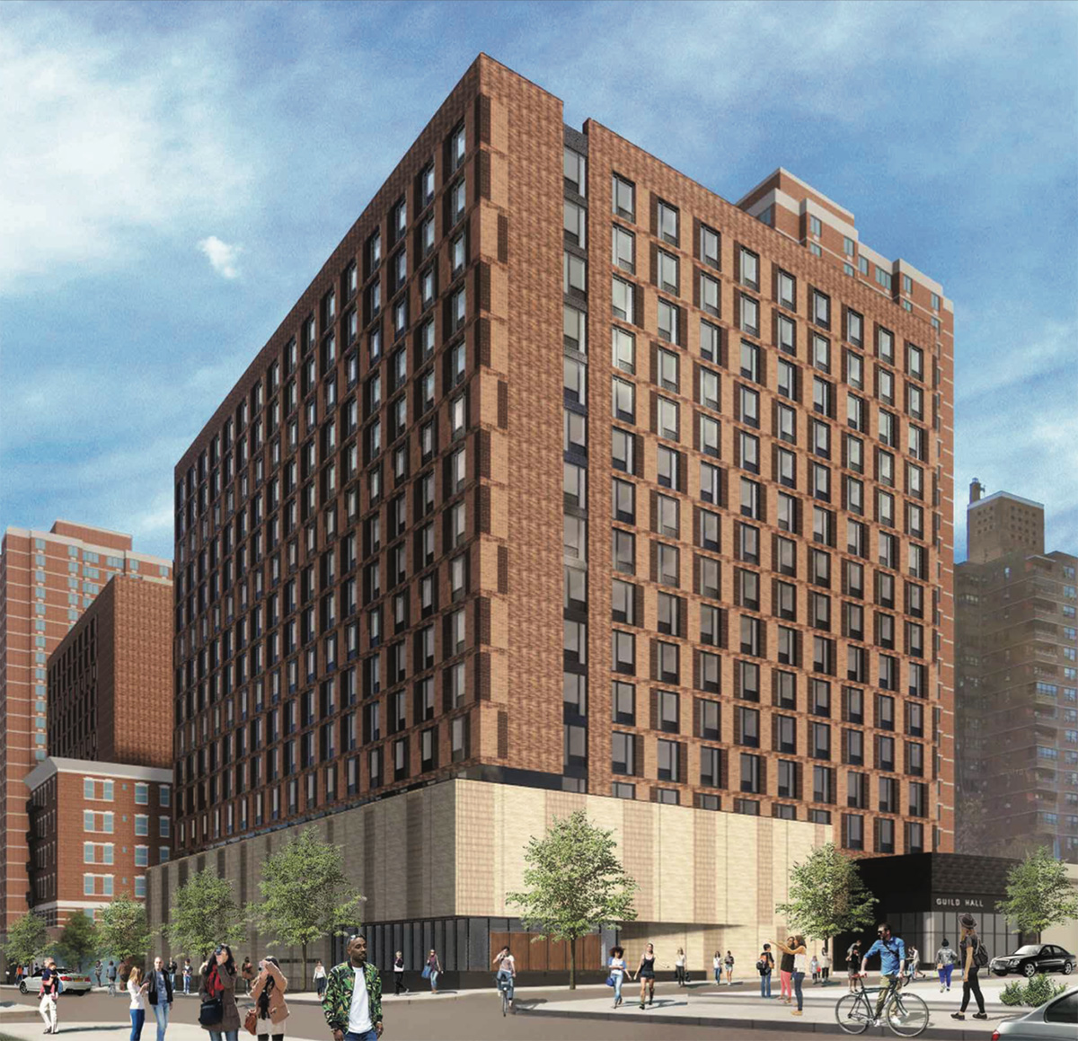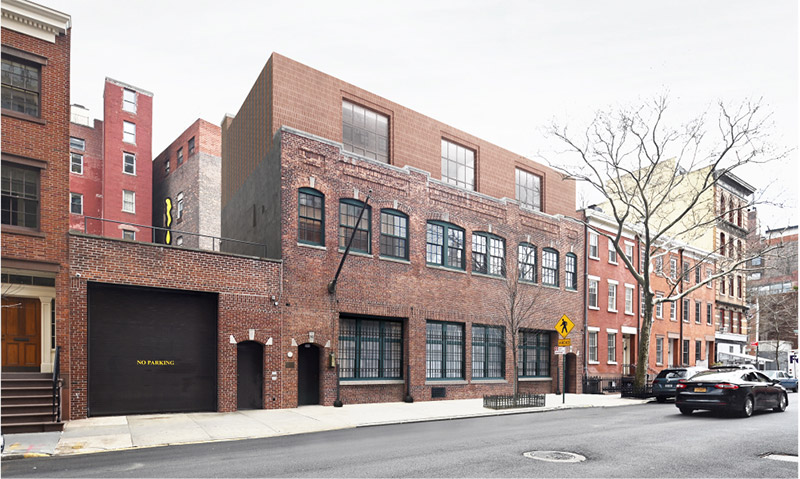NYU Langone Ambulatory Care Clinic’s Façade Nears Completion at 70 Atlantic Avenue in Cobble Hill, Brooklyn
Façade work is finishing up on the NYU Langone Ambulatory Care Clinic, a five-story medical facility at 70 Atlantic Avenue in the River Park master plan in Cobble Hill, Brooklyn. Designed by Perkins Eastman and developed in house by NY Langone Health, the 89-foot-tall structure spans 160,000 square feet. The site was formerly occupied by the 12-story The Long Island College Hospital, which was purchased by Fortis for $10.1 million in 2014 and subsequently demolished. Skanska USA Building is the general contractor for the property, which is alternately addressed as 339 Hicks Street and located at the corner of Atlantic Avenue and Hicks Street.

