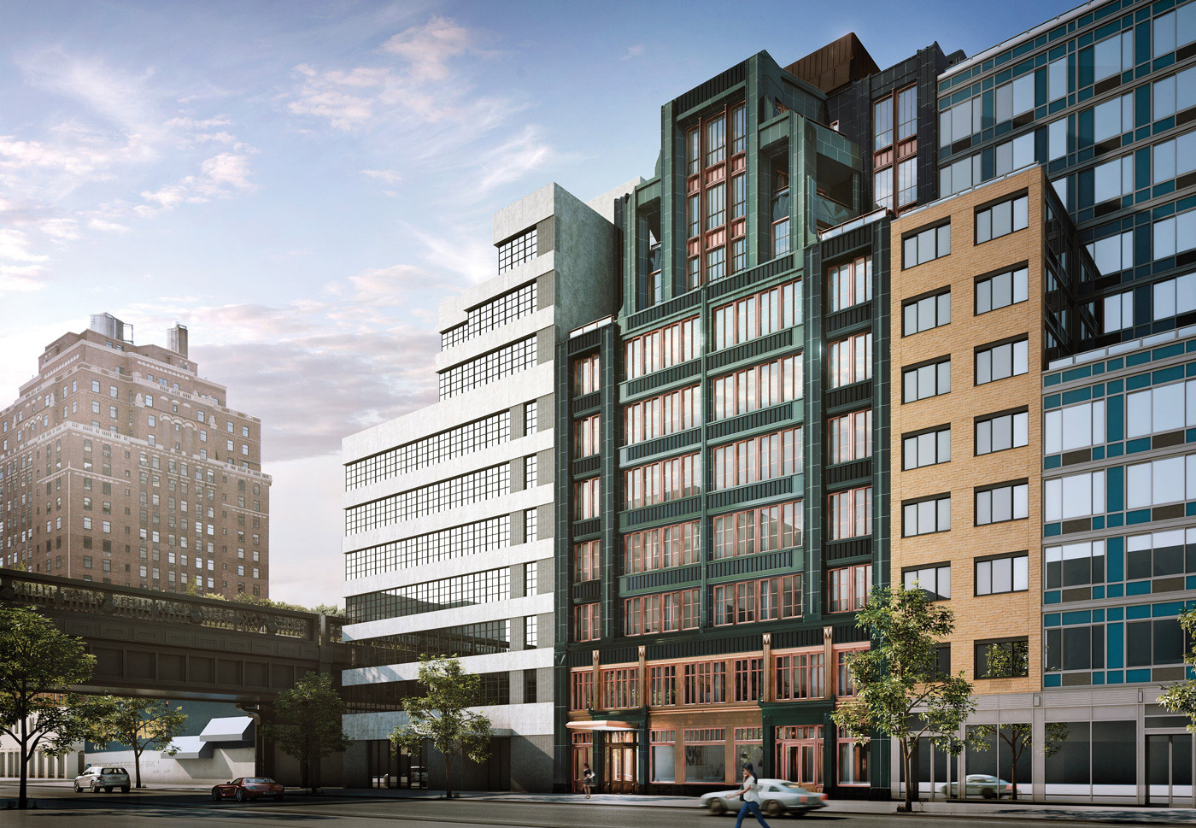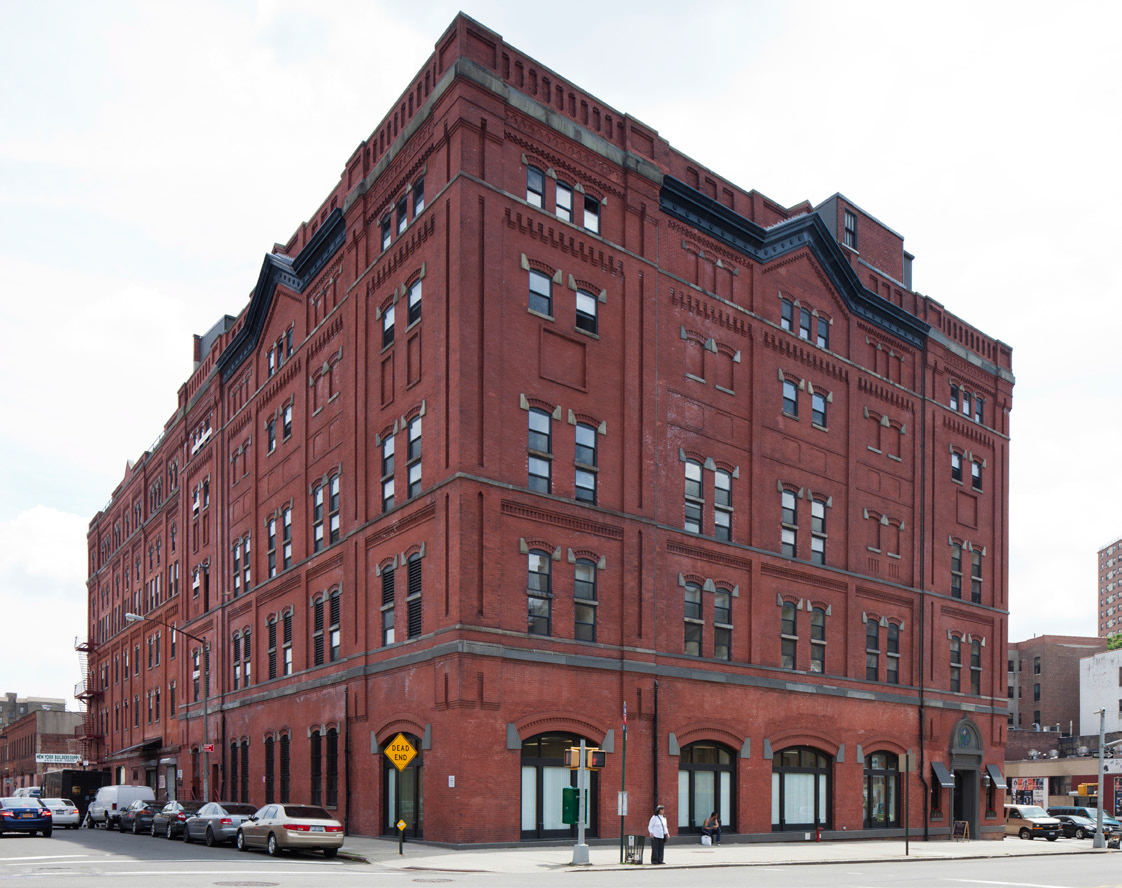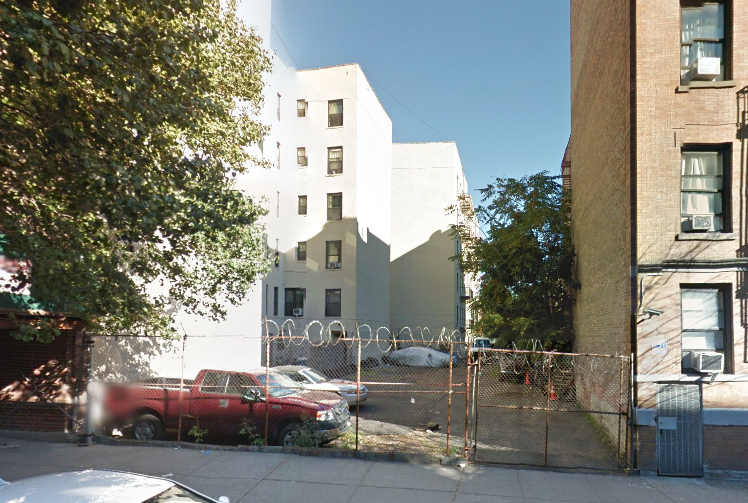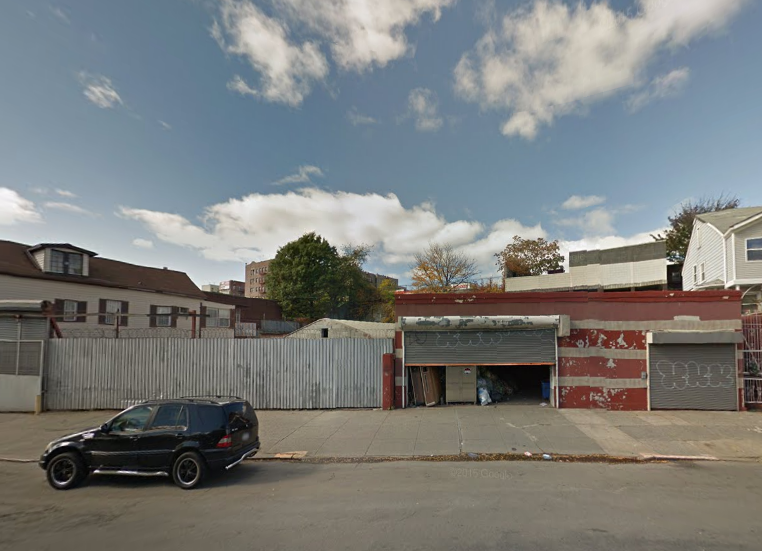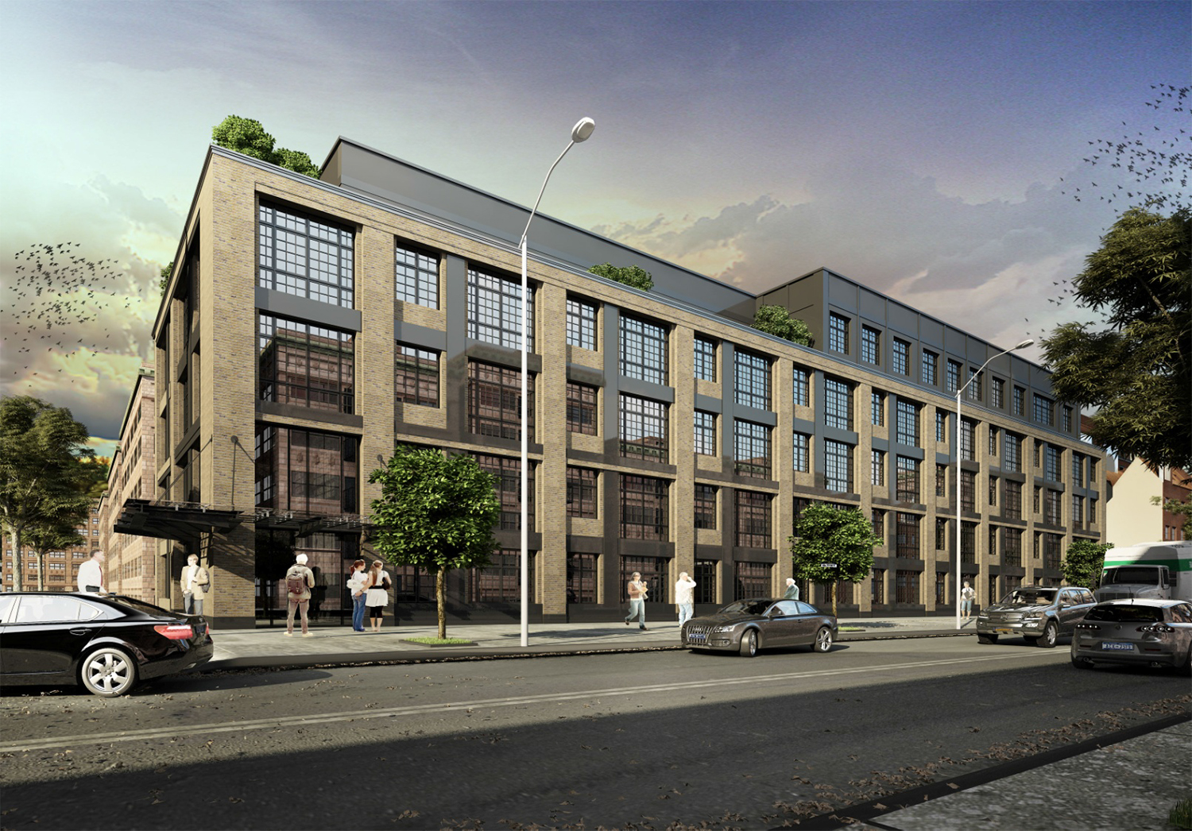Construction To Begin On The Fitzroy At 514 West 24th Street, Chelsea
For over a year, YIMBY has been reporting on plans for condominiums near the High Line at 514 West 24th Street in Chelsea. Now, construction of the building, dubbed the Fitzroy, is set to commence. Permits have been approved, a source told YIMBY, which means work can start as soon as possible. The 10-story building will house 14 two- to five-bedroom units, plus ground floor retail. JDS Development Group and Largo Investments are the developers and Roman & Williams has designed the building. Sales have already launched, as has a website.

