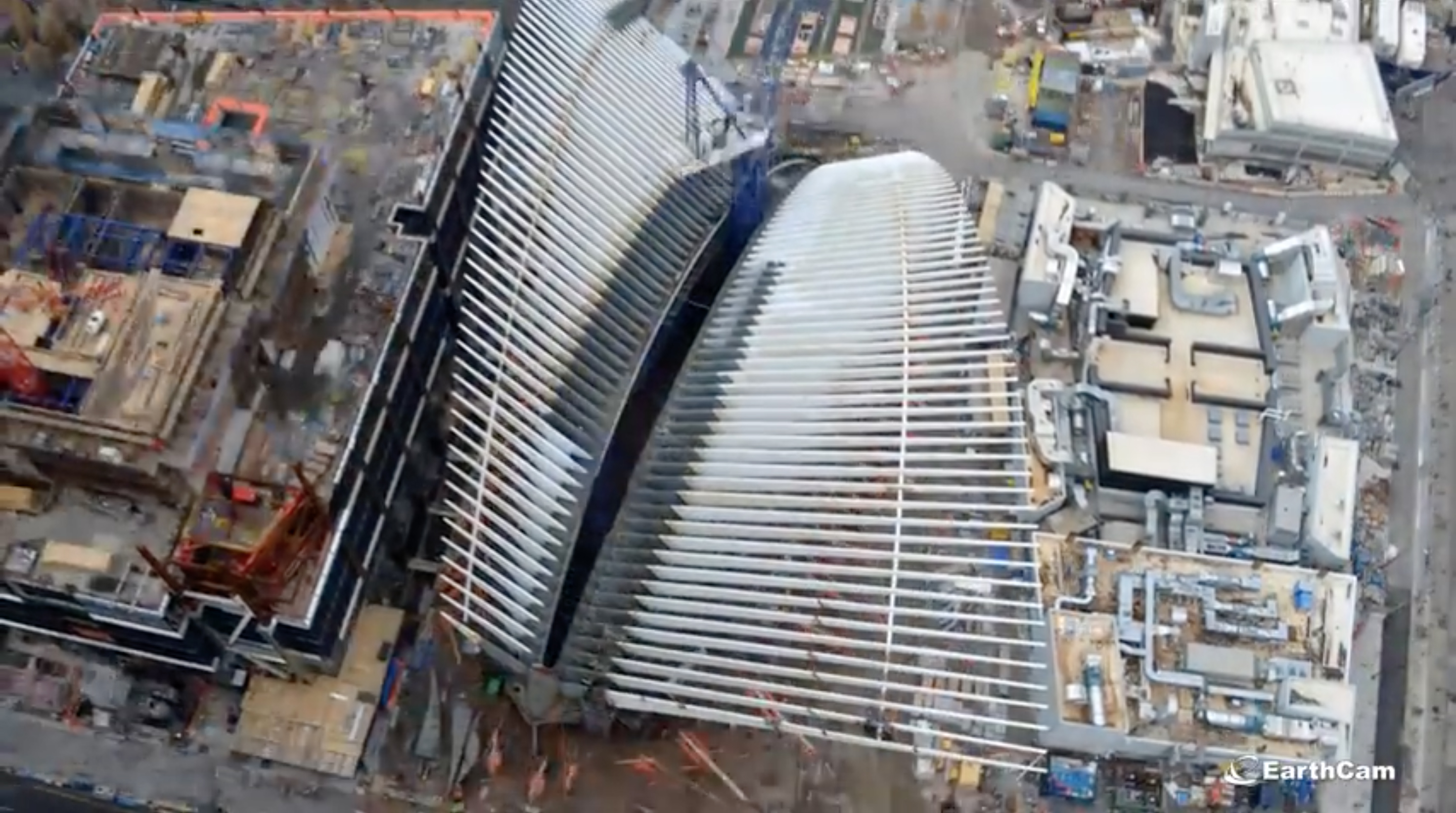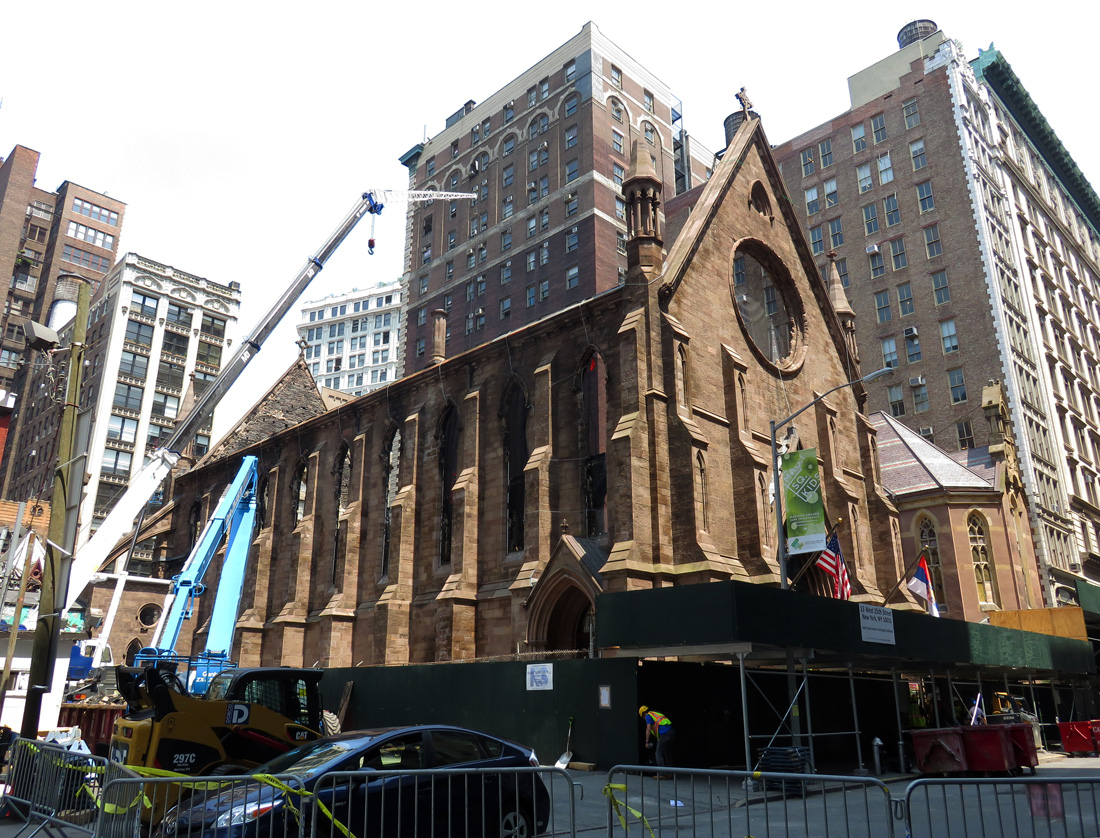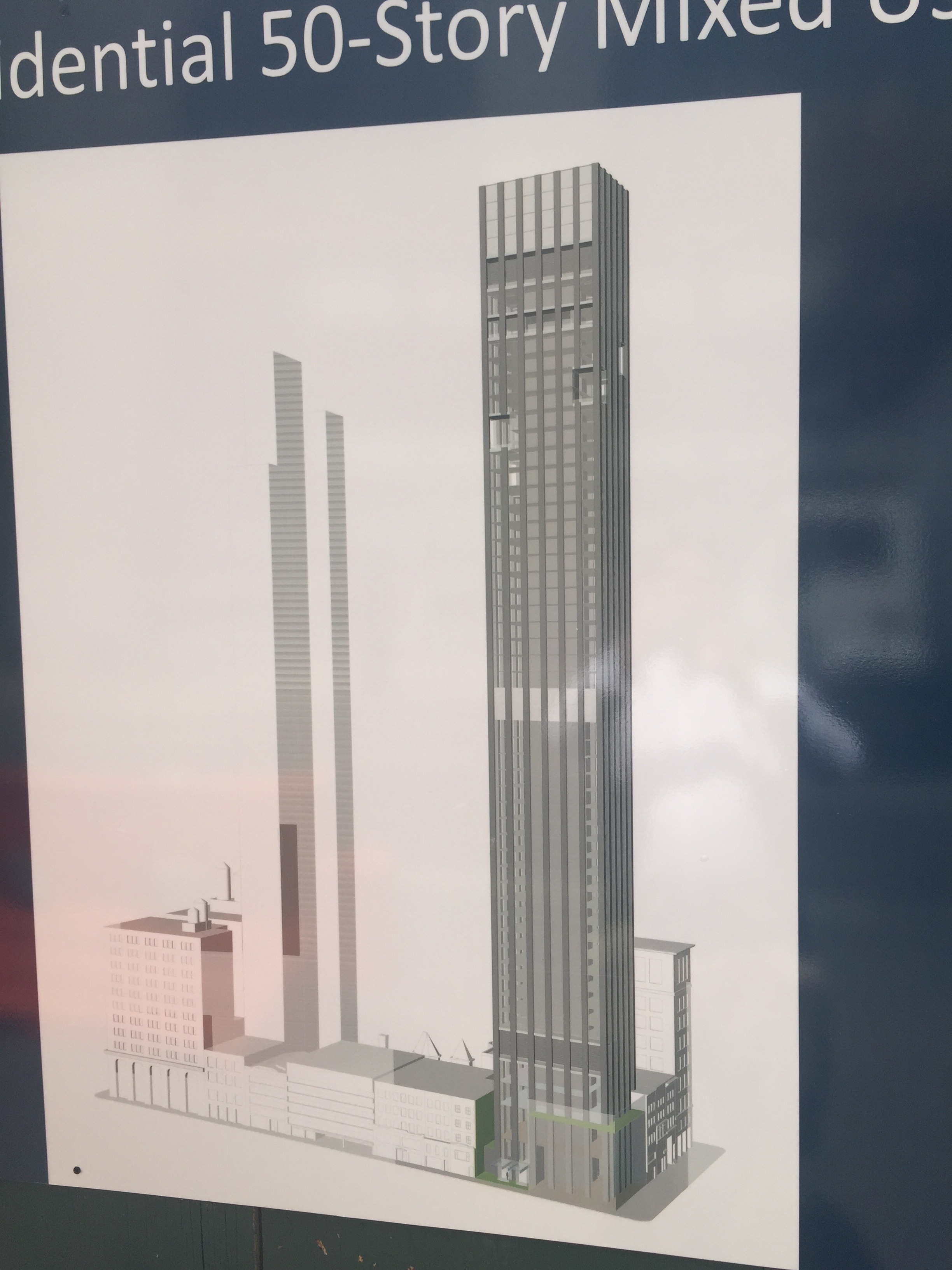Demo Work Almost Done at 211 West 28th Street, Chelsea, in Preparation for 14-Story Residential Vertical Extension
The six-story, 69-foot-high walk-up at 211 West 28th Street has been reduced to two floors, as part of a vertical enlargement that would extend the building to 14 stories. Given the proposed 150-foot height, individual floors will average a generous 10’-9” from slab to slab. The new building would nearly double the 13,332 square feet of the original, bringing the figure up to 24,563 square feet. The former office floors would be replaced with 37 residential units. The project is being developed by Arker Companies, with Aufgang Architects as designer.





