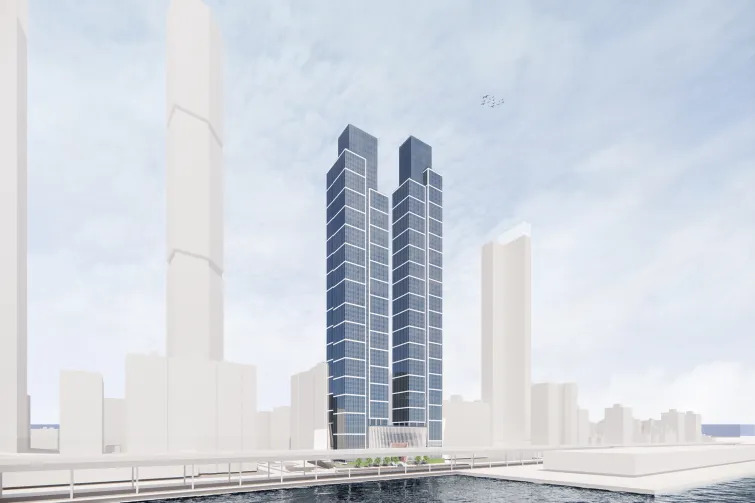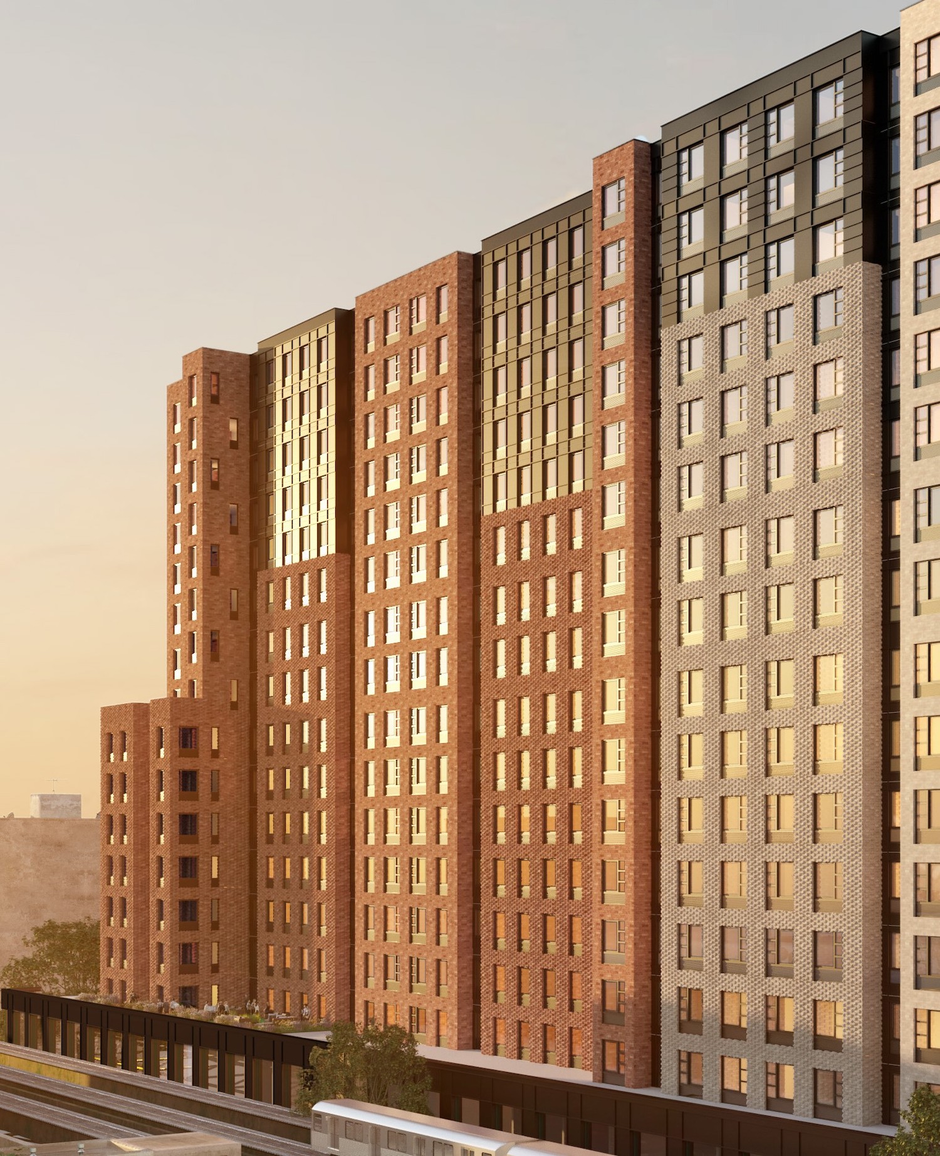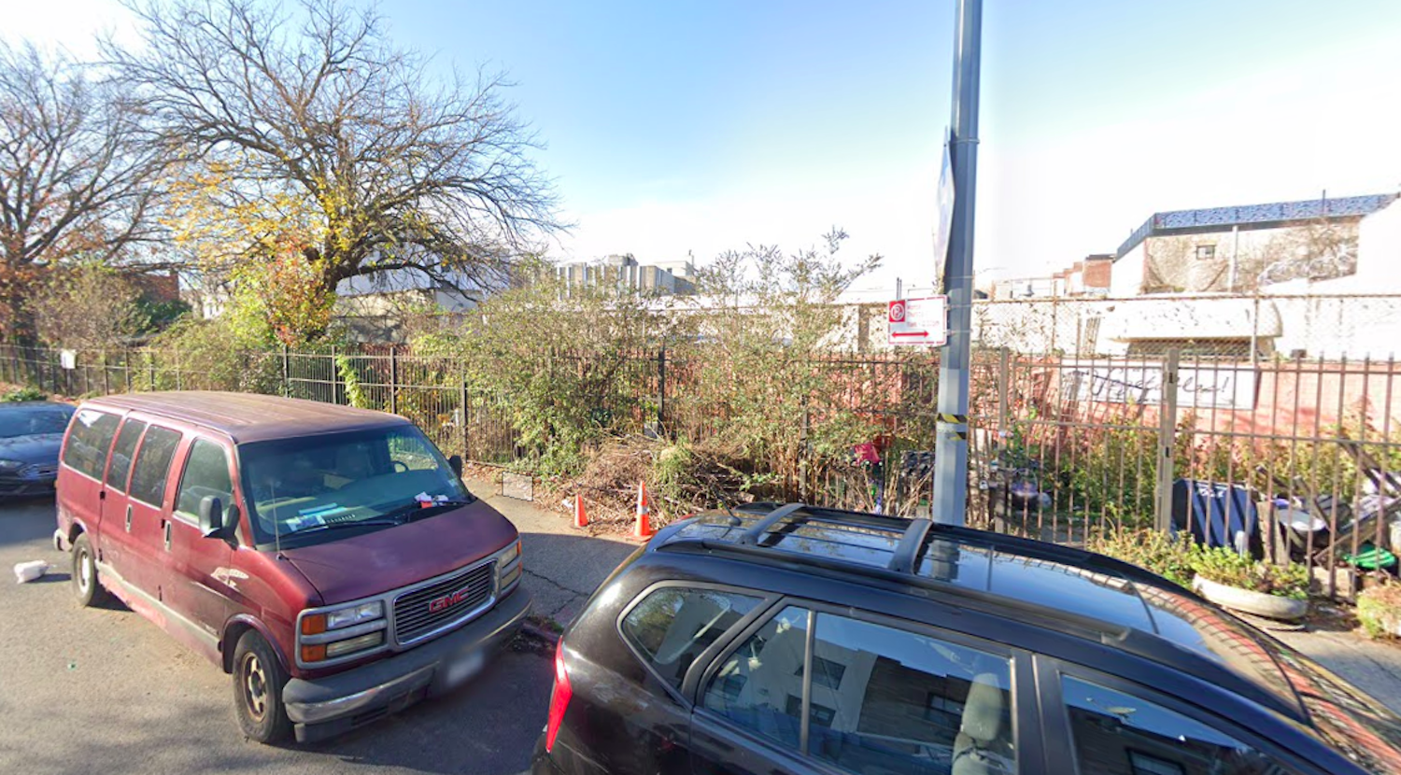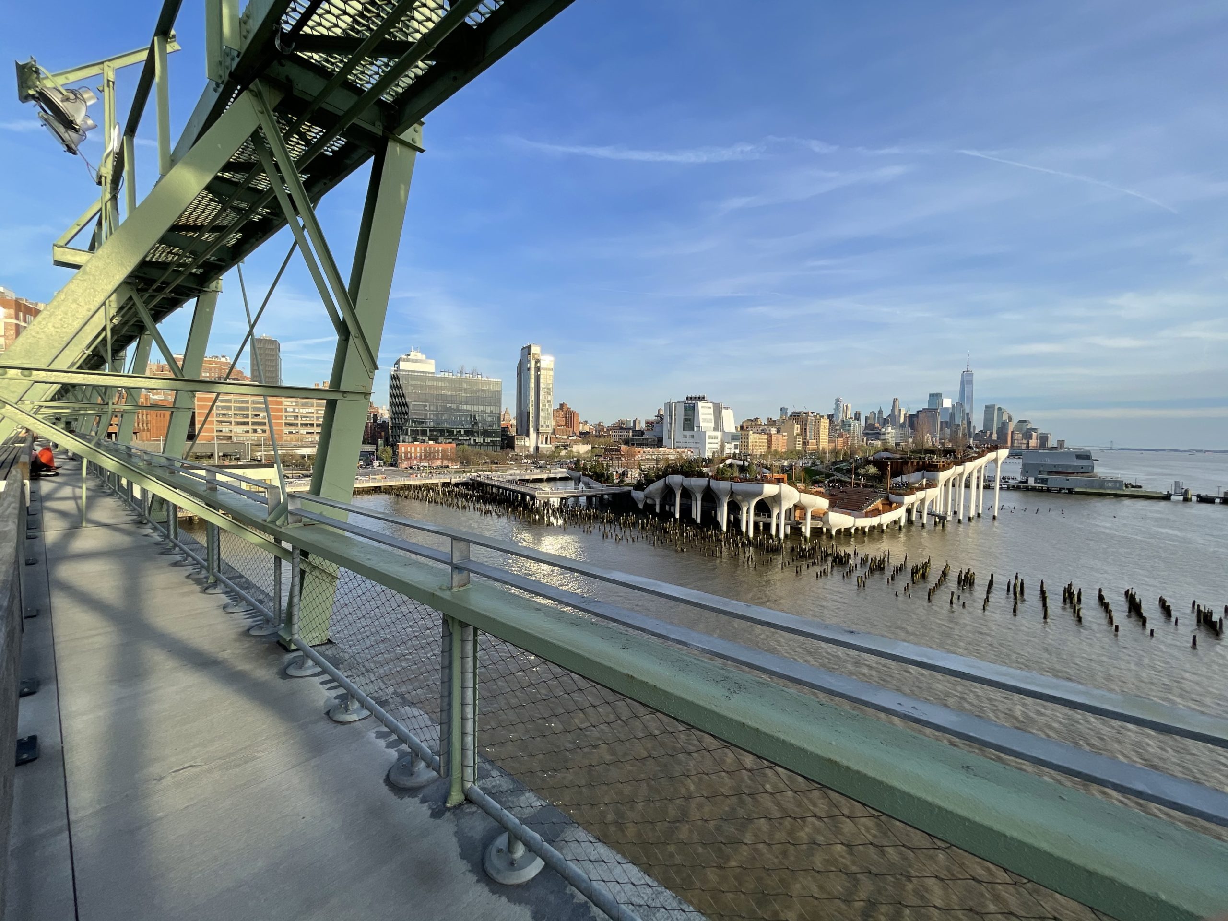Chetrit Group Secures $70M Loan to Purchase 260 South Street on Manhattan’s Lower East Side
The Chetrit Group is now the owner of 260 South Street, a forthcoming high-rise complex on the Lower East Side of Manhattan, following a $70 million acquisition loan from Madison Realty Capital. The waterfront development will eventually include 64-story and 74-story towers in the Two Bridges section of the neighborhood.





