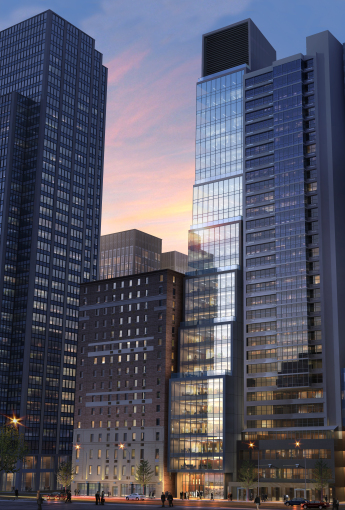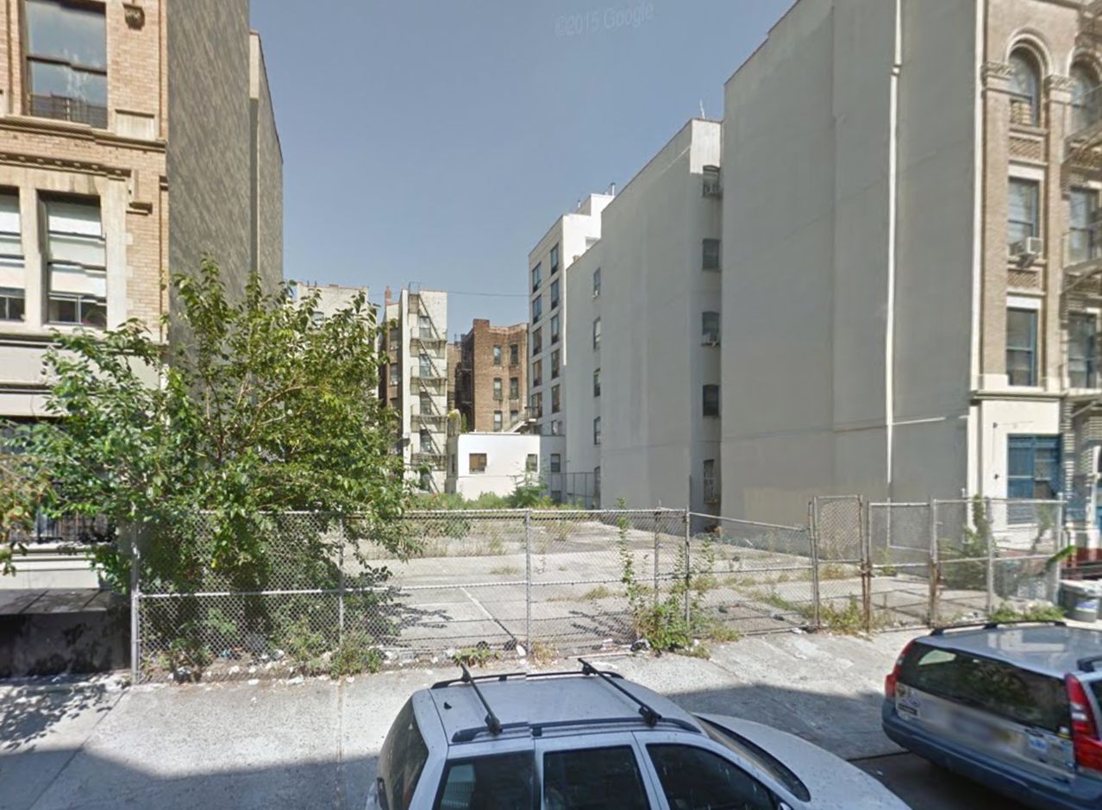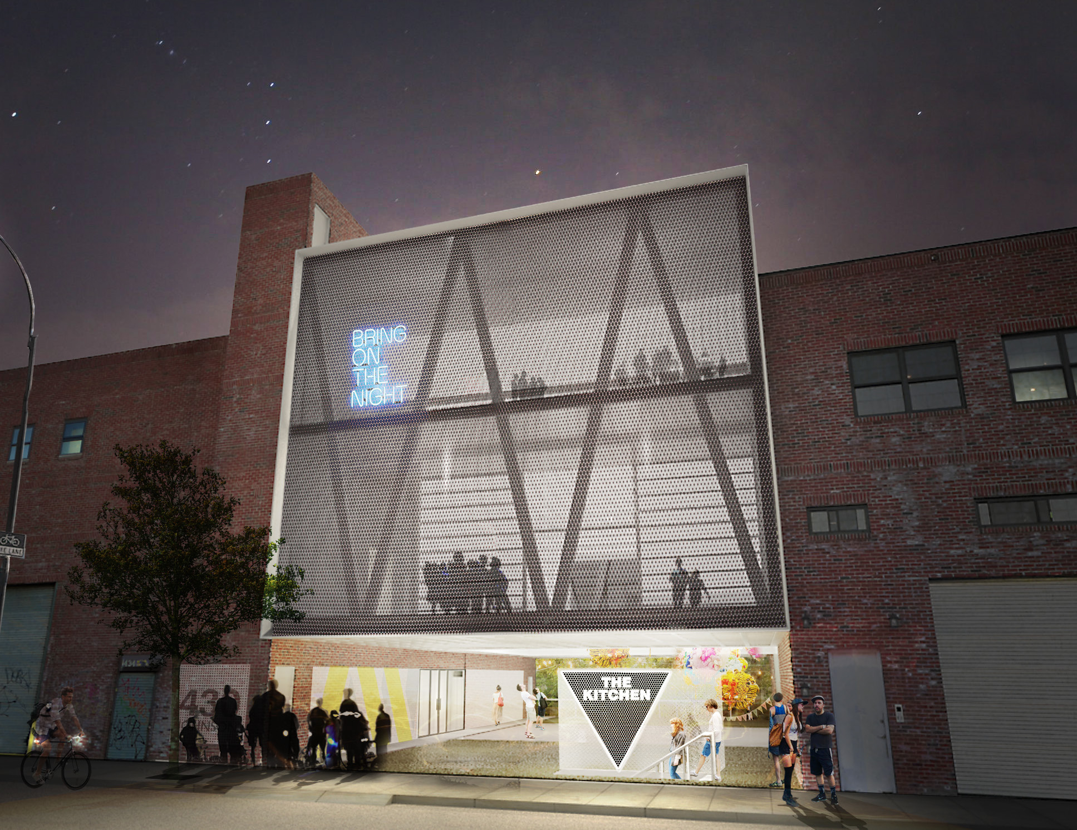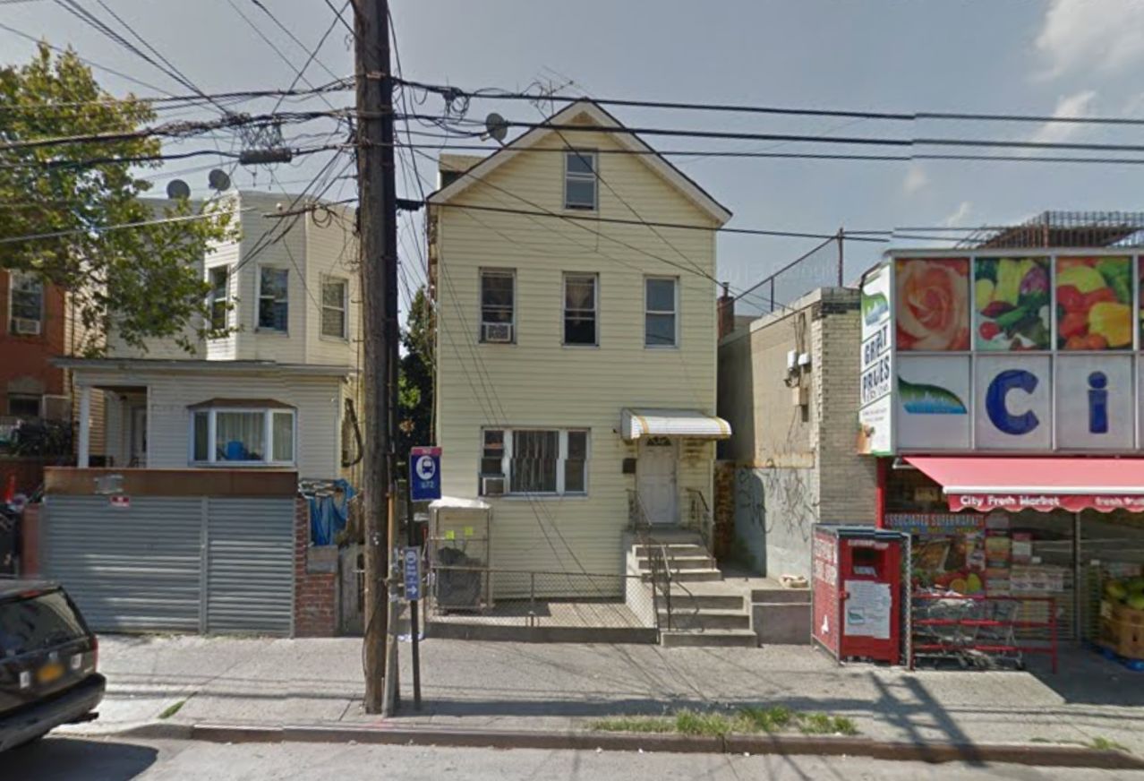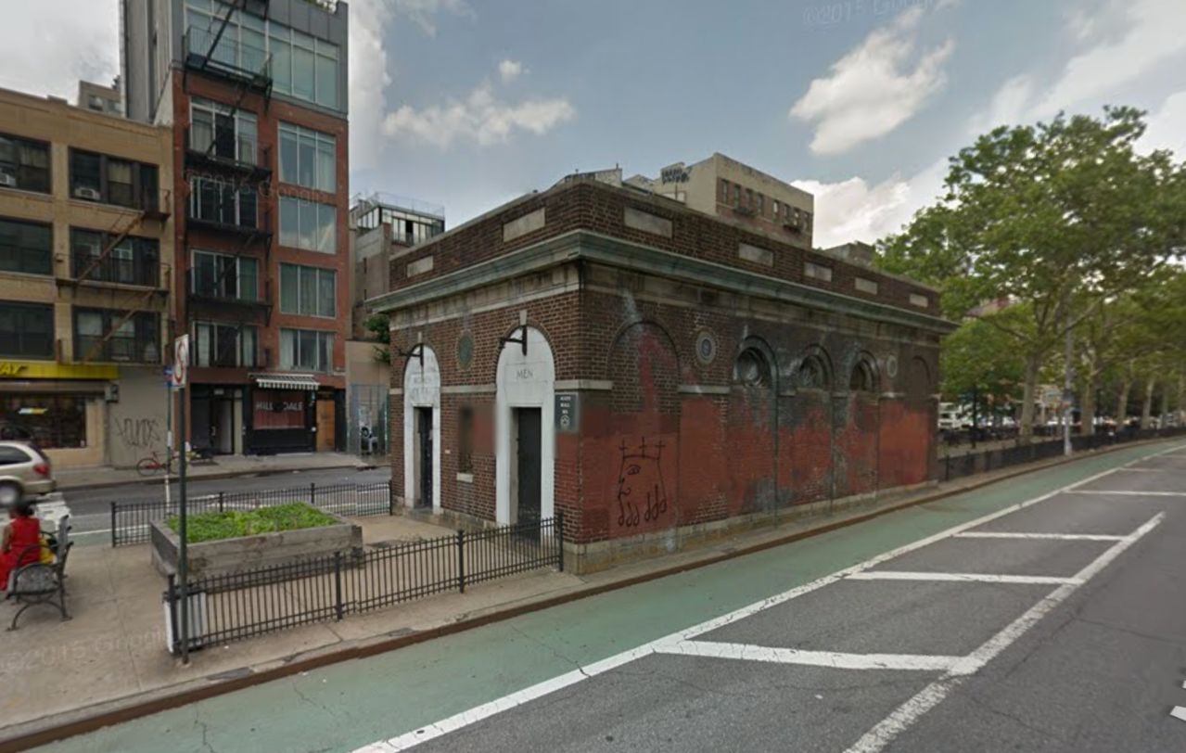Reveal For 26-story, 90,000-Square-Foot Office Building At 106 West 56th Street, Midtown
Earlier this week, news broke that Savanna and Hong Kong-based Atom Assets were planning a 26-story, 90,000 square-foot office building at 106 West 56th Street, in Midtown, and now Real Estate Weekly has a rendering of the project. As reported earlier, the new building will feature boutique office space geared towards smaller business tenants. The Perkins Eastman-designed project will feature multiple terraced setbacks and floor plates of varying sizes, ranging from 5,000 square feet on the lower levels to 2,000 square feet towards the top. The developers received an acquisition loan from United Overseas Bank to purchase the existing nine-story office building. Demolition will begin in early 2017 and completion is expected in 2019.

