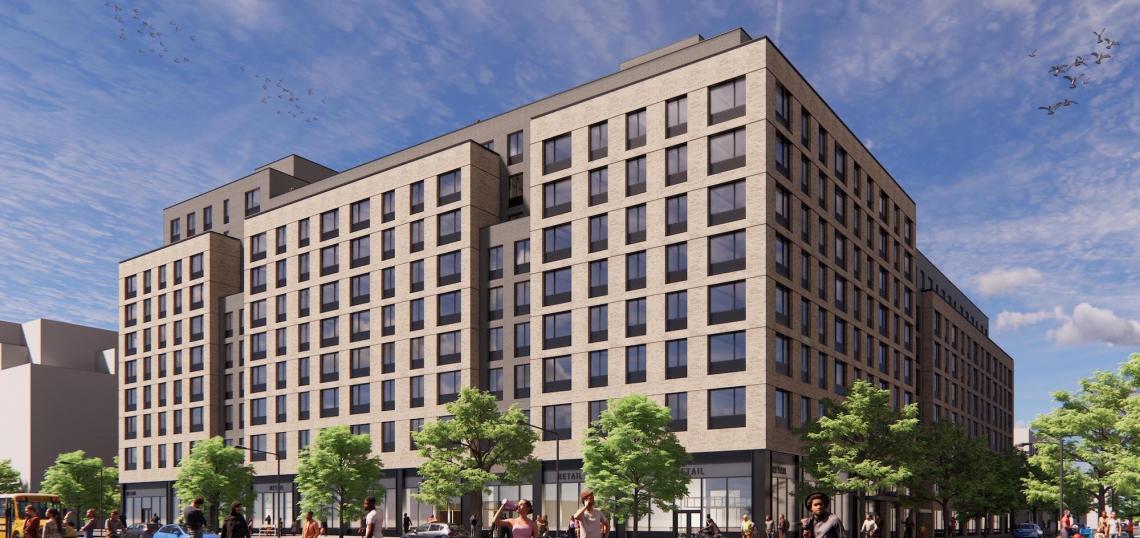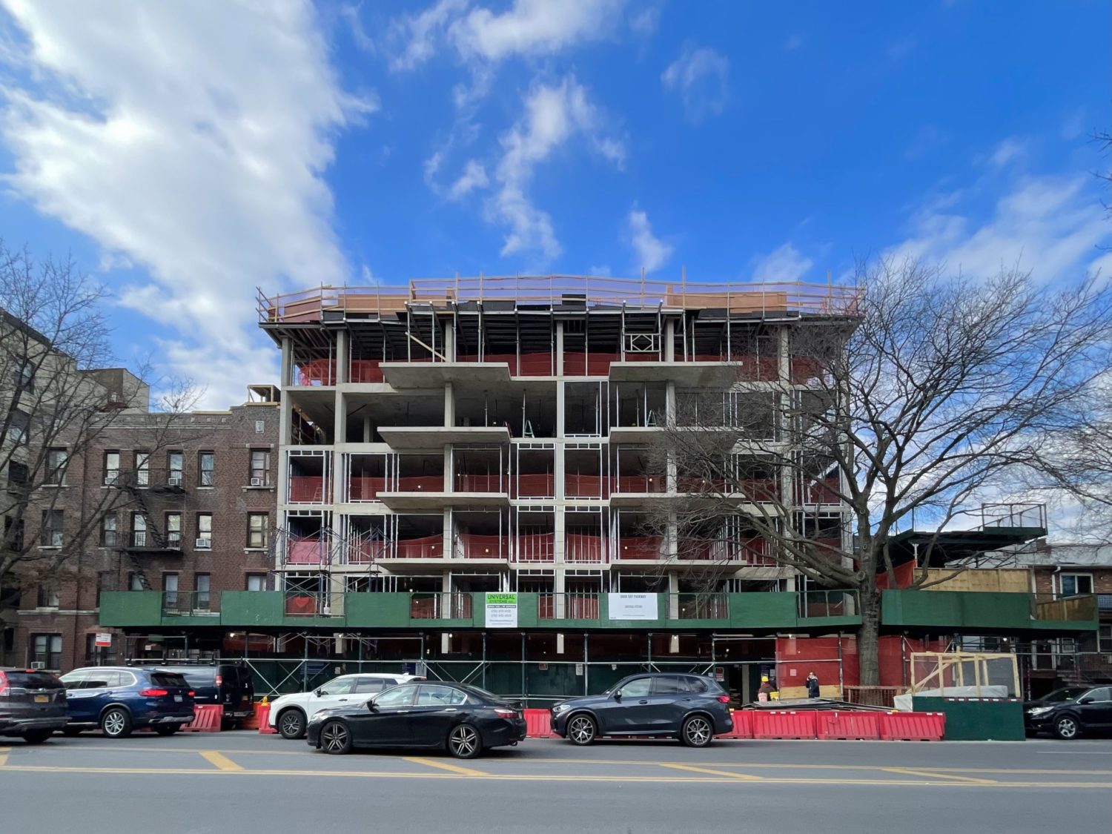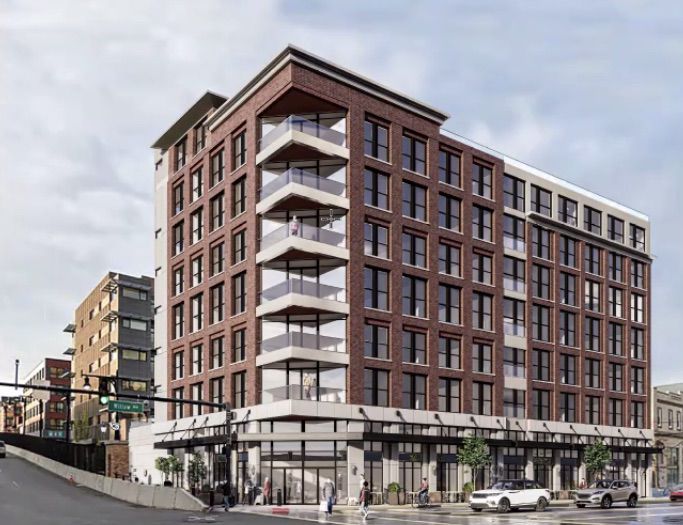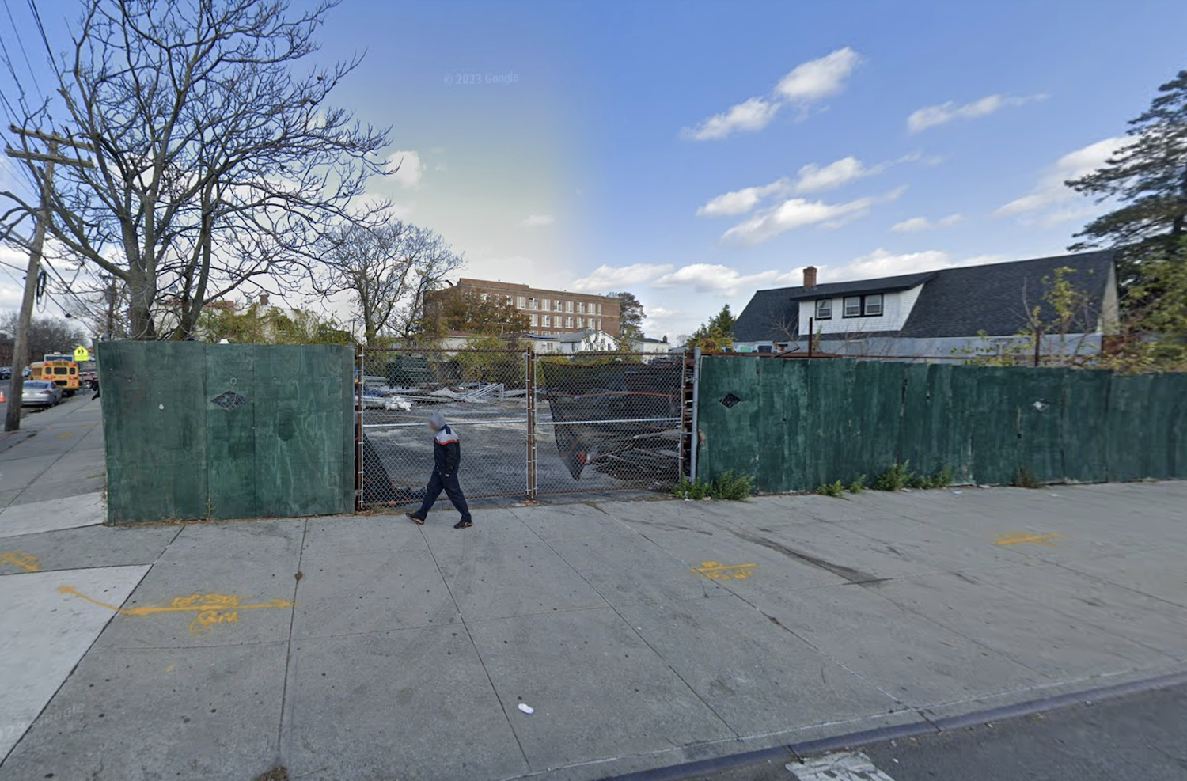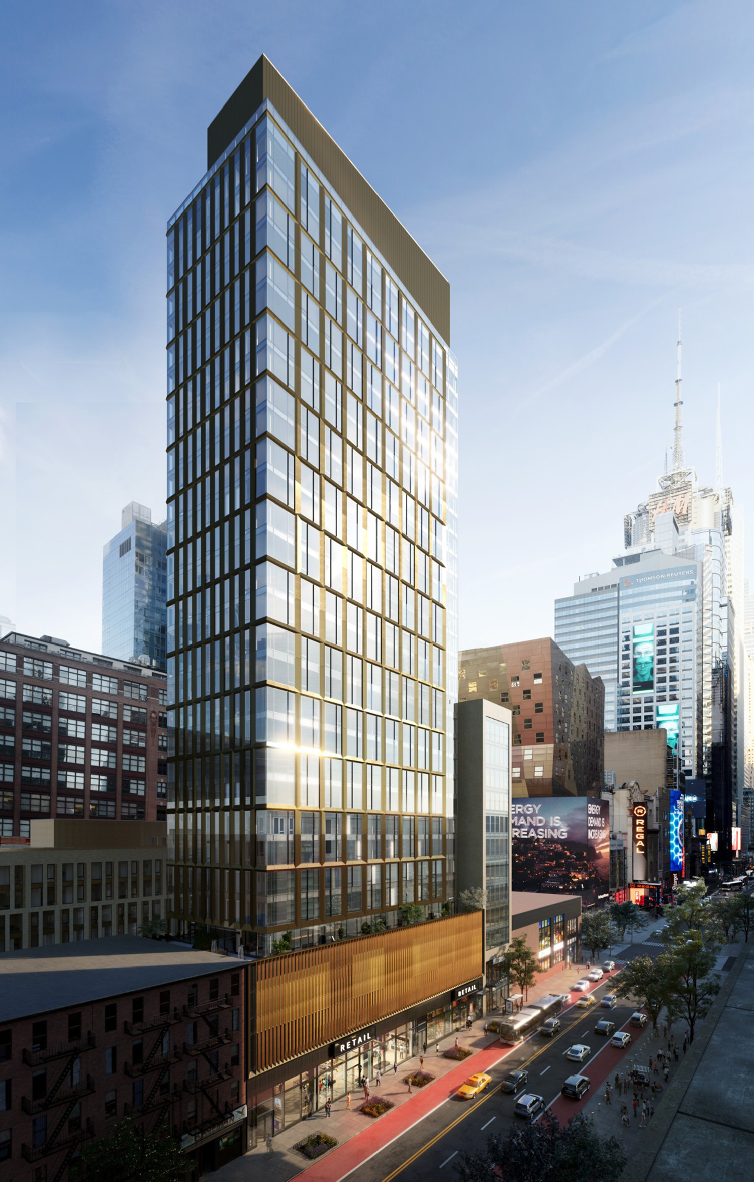Exterior Work Progresses on 100-Percent Affordable Development at 1607 Surf Avenue in Coney Island, Brooklyn
Exterior work is progressing on 1607 Surf Avenue, a ten-story, 100-percent affordable housing building in Coney Island, Brooklyn. Designed by S9 Architecture and Engineering and developed by BFC Partners, the 104-foot-tall structure will span 360,912 square feet and yield 376 rental units spread across 282,095 square feet, as well as 11,000 square feet of commercial space, 9,000 square feet of community space, a cellar level, and a 2,500-square-foot primary care facility run by New York City Health + Hospitals. Coney Island Associates Phase 2 is the general contractor for the $189 million project, which is bound by Surf Avenue to the south, West 16th Street to the east, and West 17th Street to the West.

