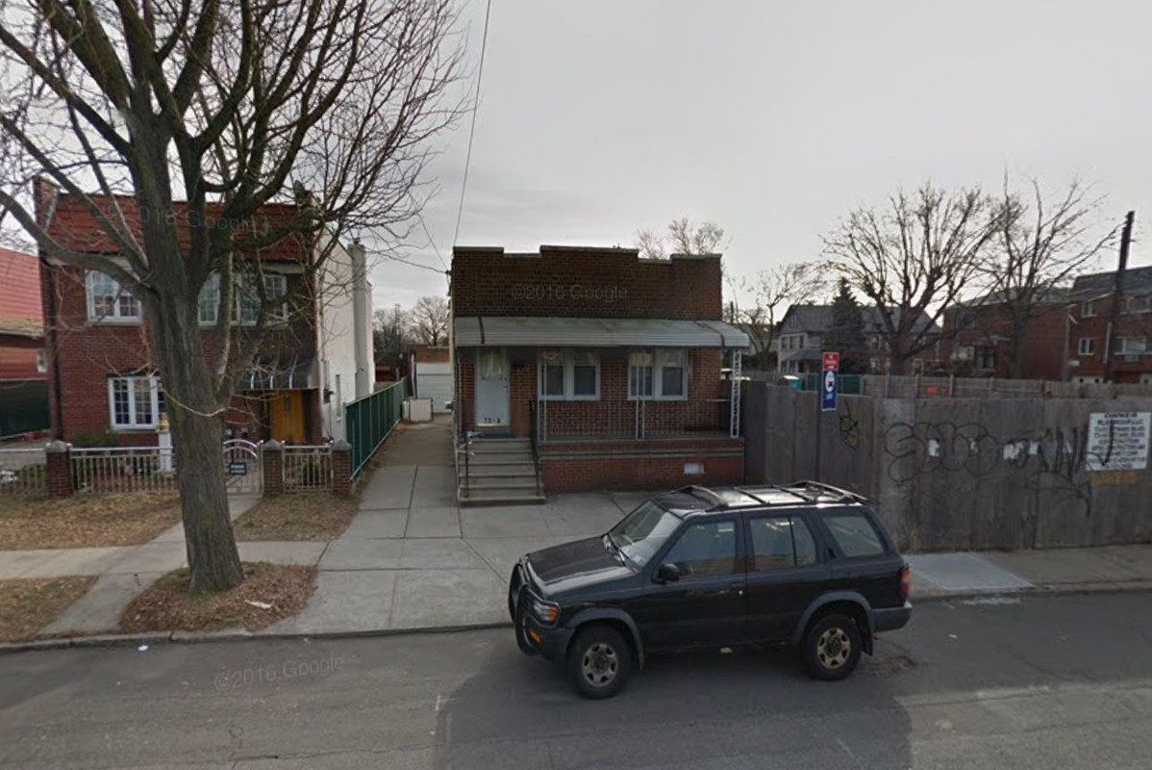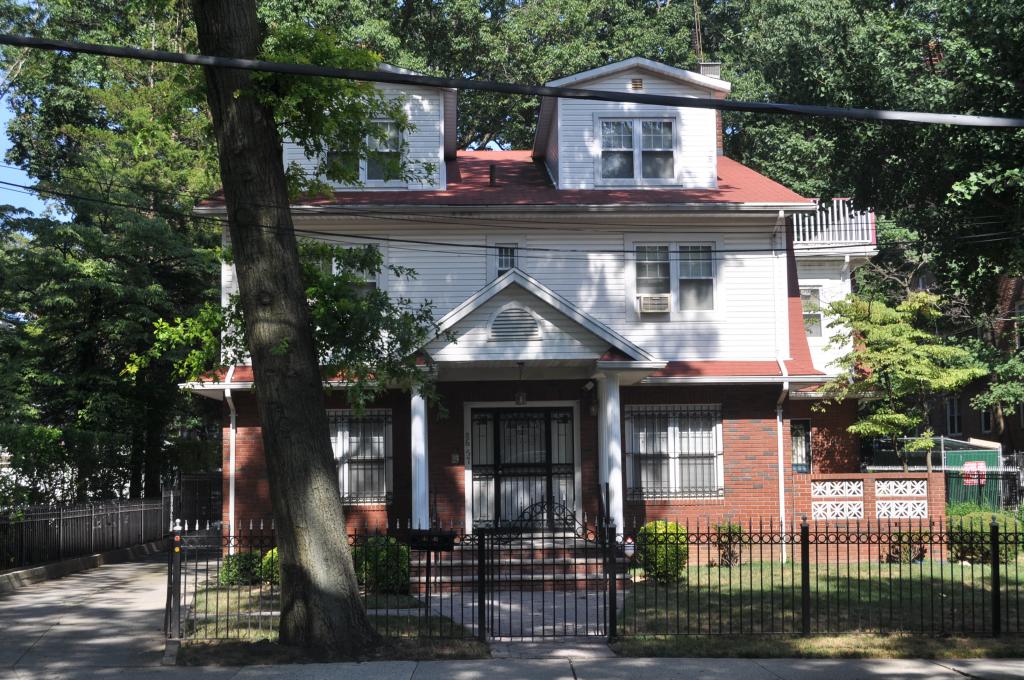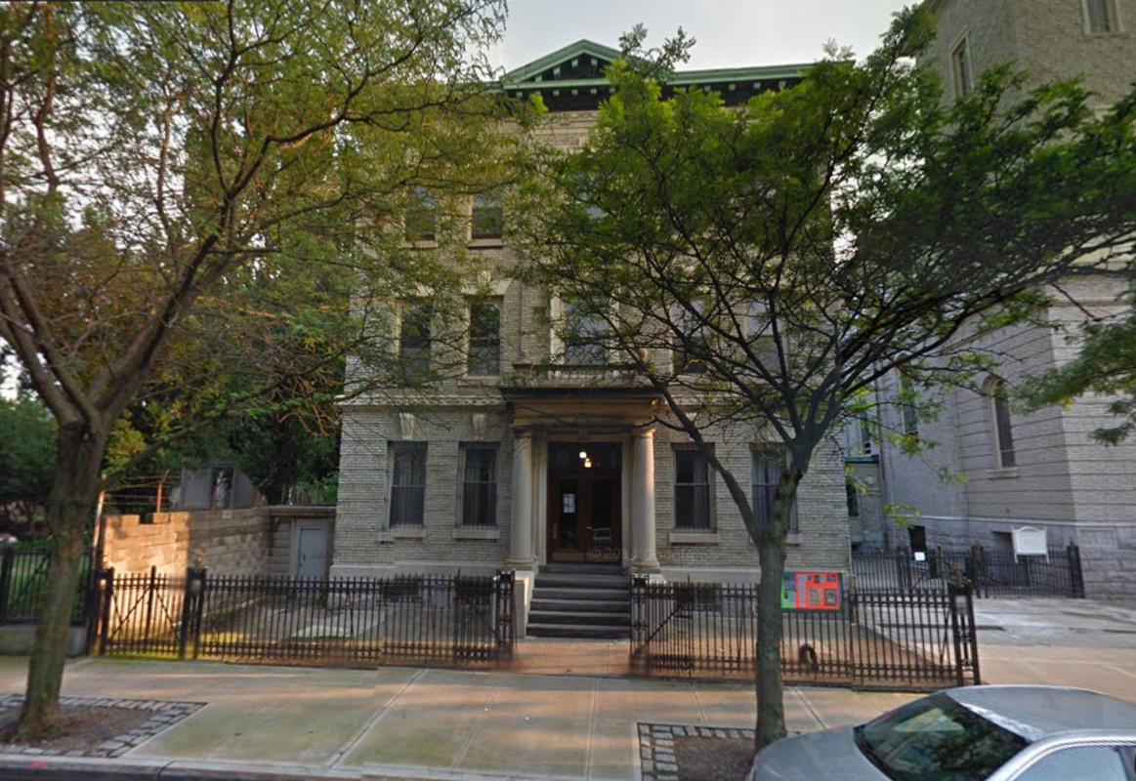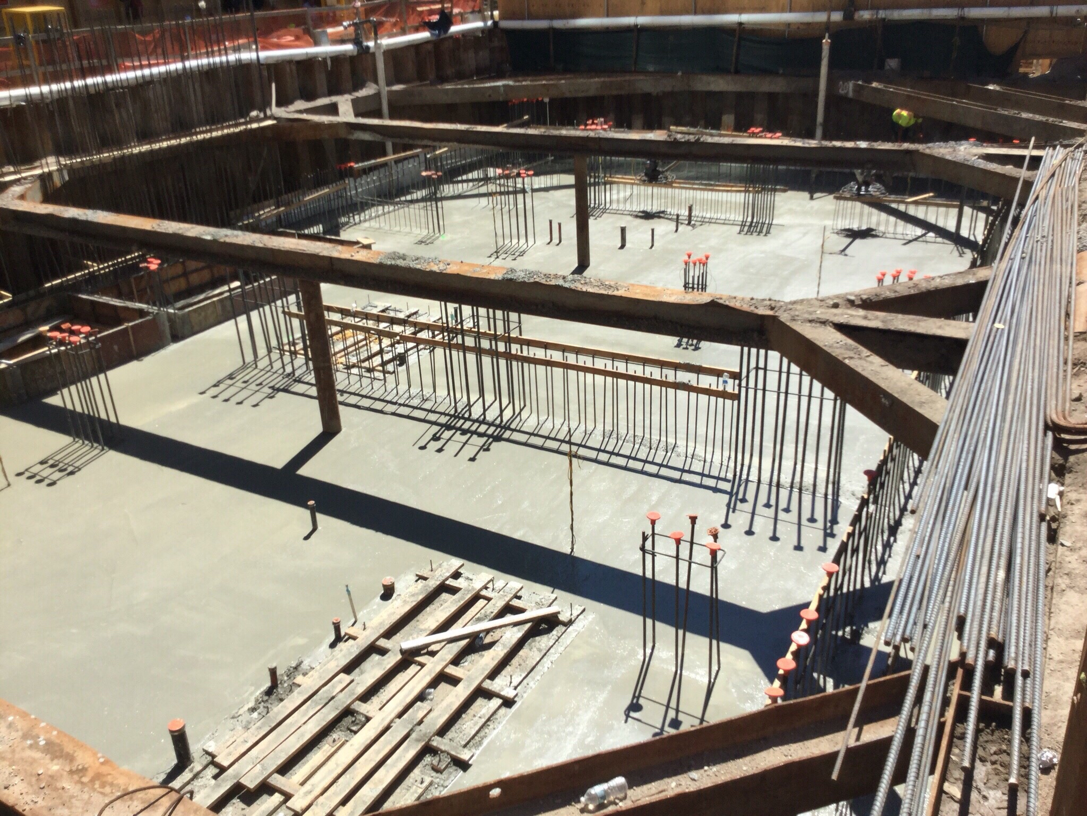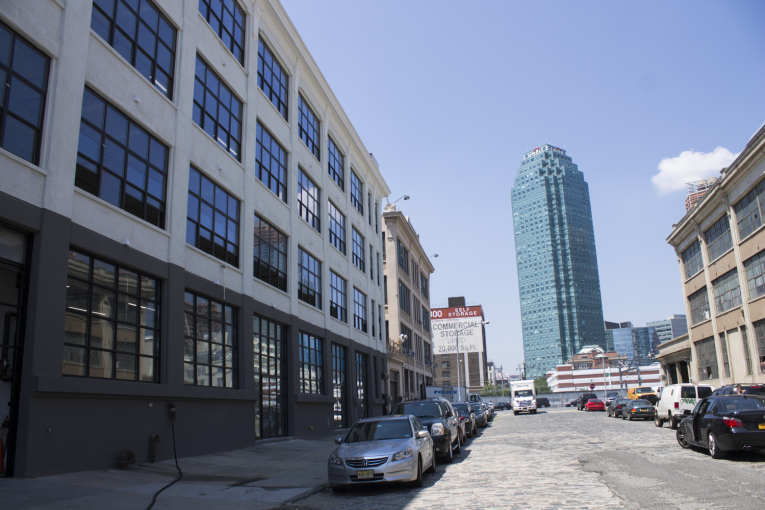Three-Story, Two-Family Residential Building Planned at 73-08 Ditmars Boulevard, East Elmhurst
Elmhurst-based A Realty Group has filed applications for a three-story, two-unit residential building at 73-08 Ditmars Boulevard, on the western end of East Elmhurst. It will measure 3,001 square feet and boast 2,529 square feet of residential square-footage. The ground floor will host a single apartment, followed by the second apartment across the second and third floors. Frank J. Quatela’s Flushing-based architectural firm is the architect of record. The 30-foot-wide, 3,000-square-foot property is currently occupied by a singe-story house. Demolition permits haven’t been filed. The Grand Central Parkway is located a block to the south.

