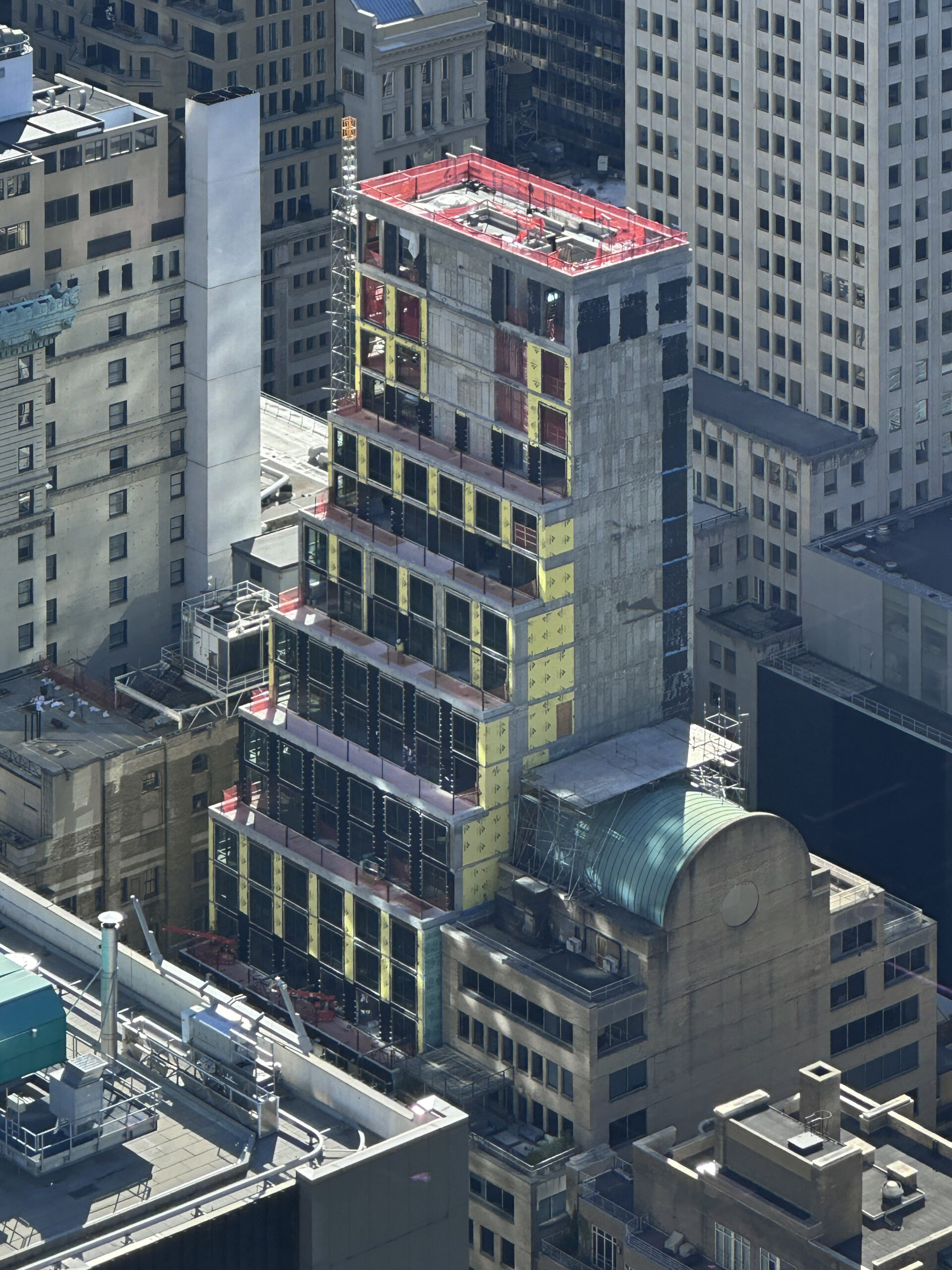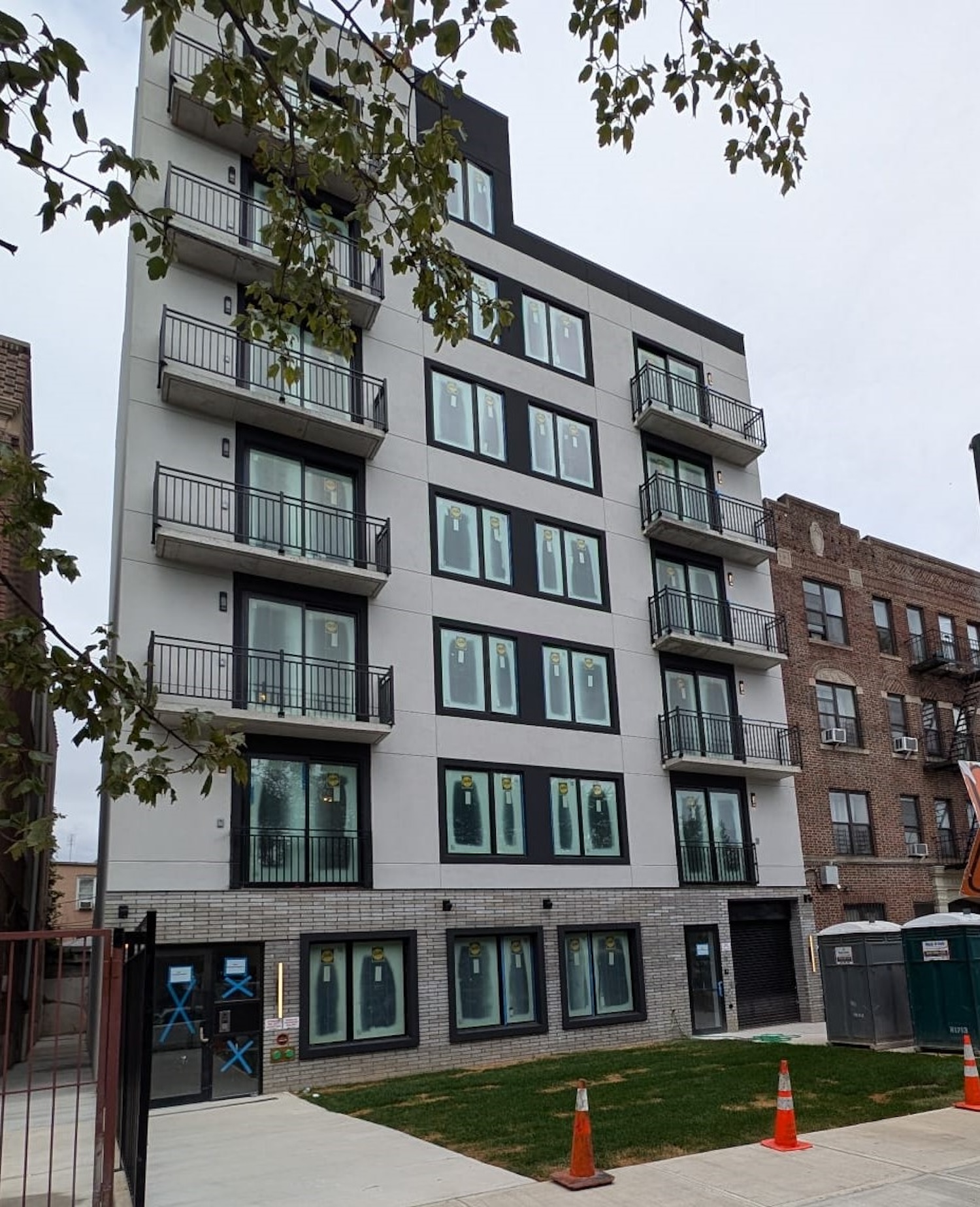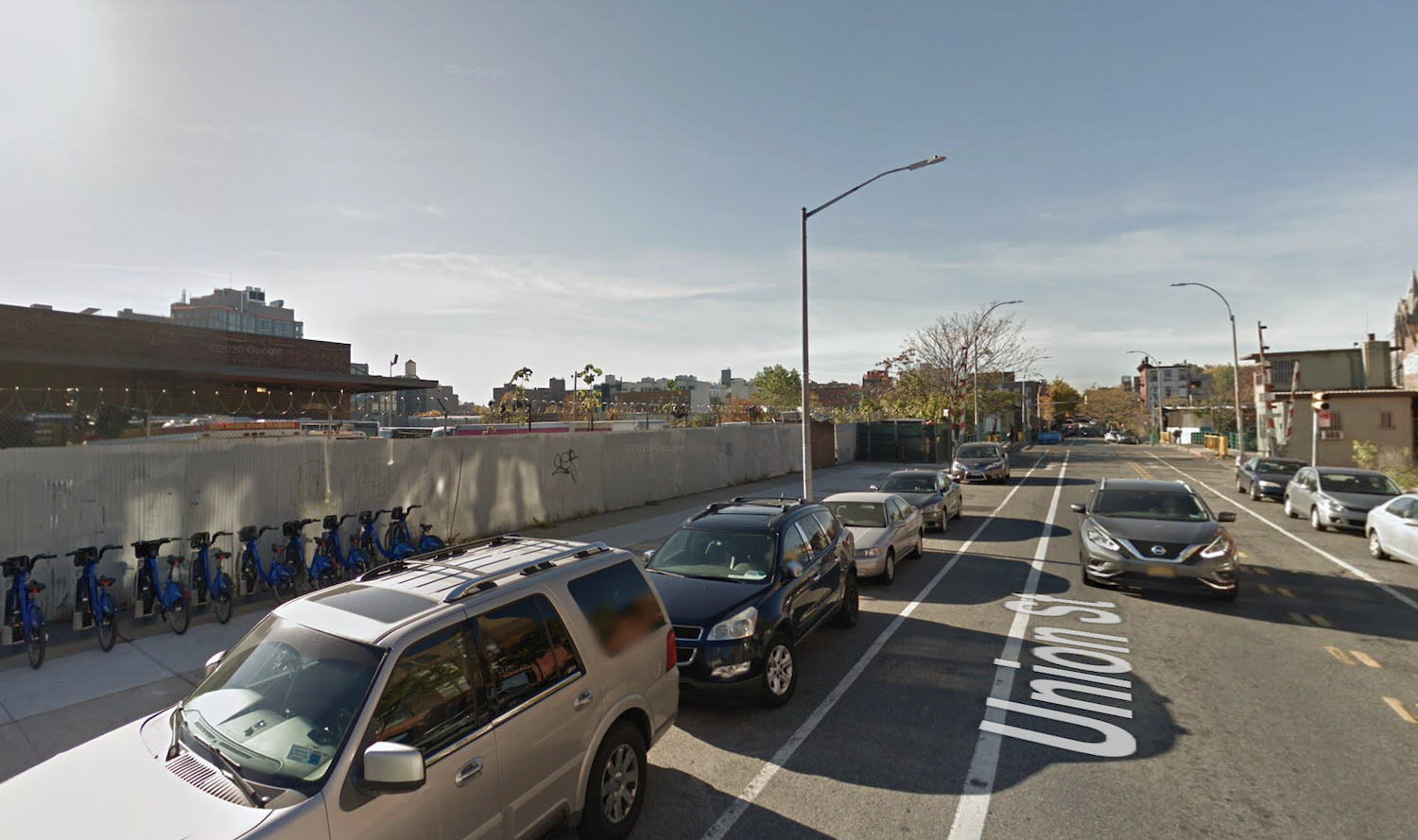Renderings have been revealed the proposed design and master plan for the Owls Head Combined Sewer Overflow (CSO) Facility at 2 2nd Avenue in Gowanus, Brooklyn. Designed by Selldorf Architects in collaboration with Hazen and Sawyer, Brown and Caldwell, and SCAPE Landscape Architecture for the New York City Department of Environmental Protection, the facility is planned to yield a 24,750-square-foot head house to support a four-million-gallon underground tank, two acres of public waterfront, and the relocation and redesign of a salt shed for the New York City Department of Sanitation. The project, the second new facility of its type in the borough, would be built along the southern end of the Gowanus Canal on a narrow triangular peninsula, south of the CSO Red Hook site.





