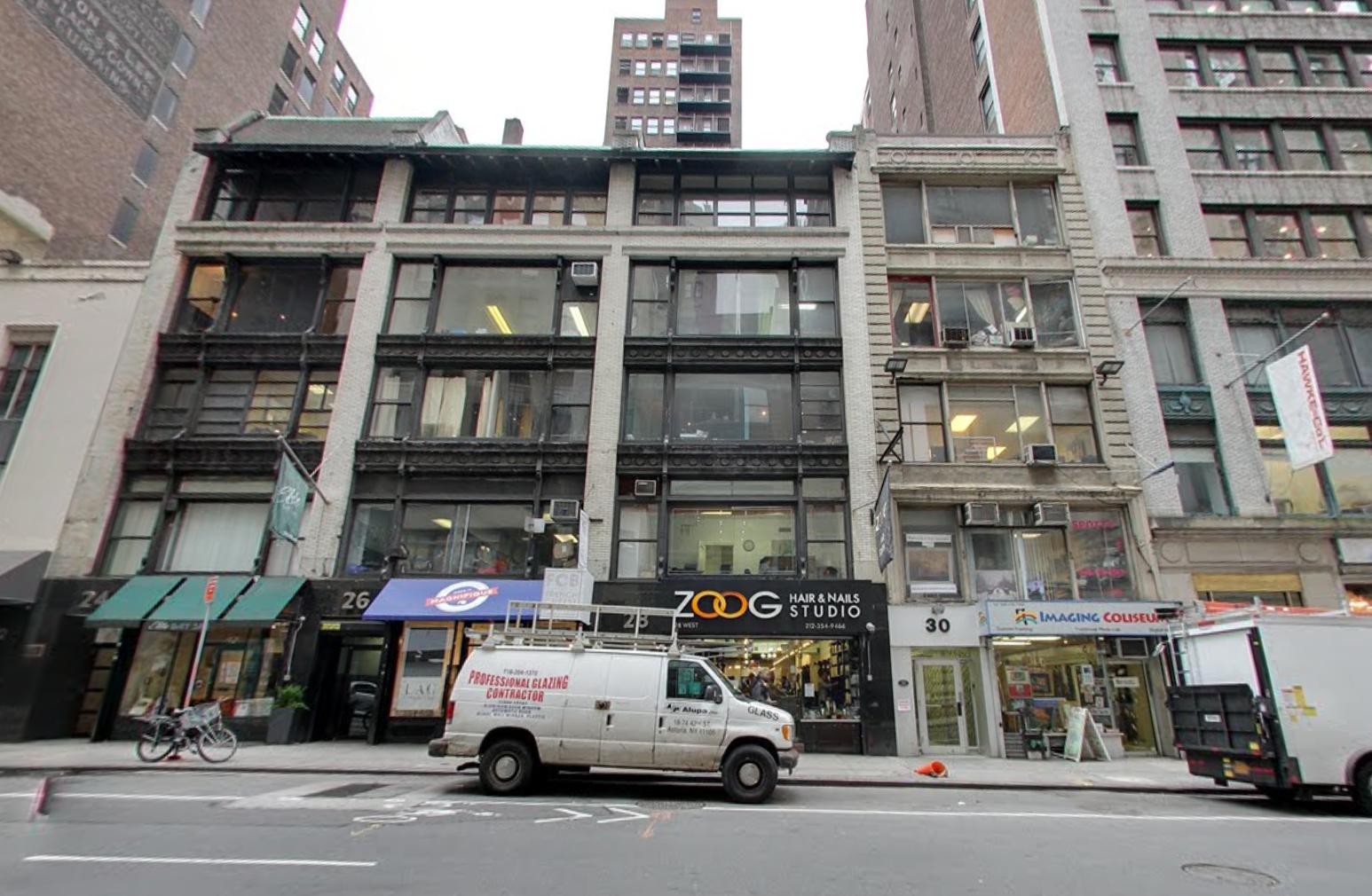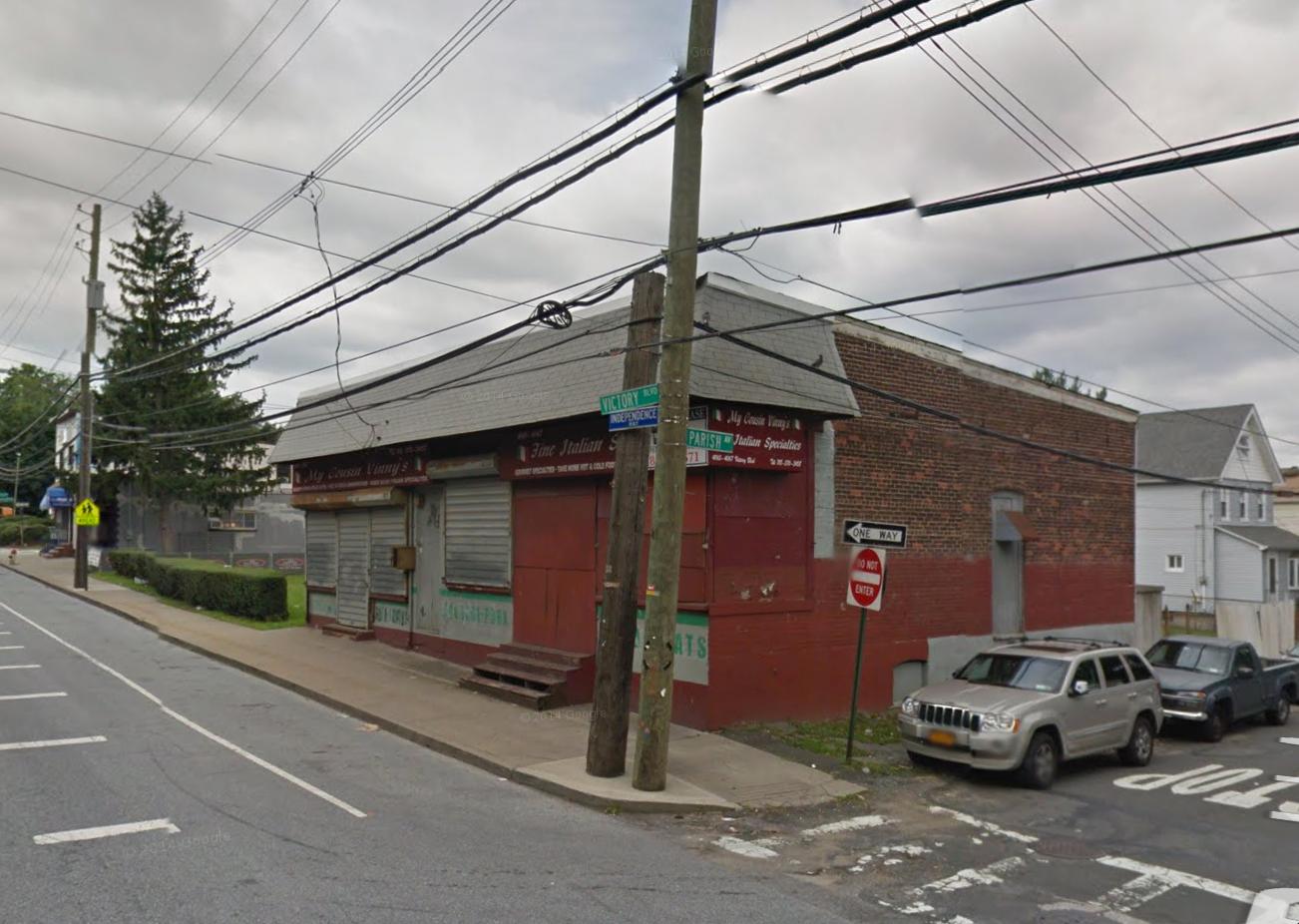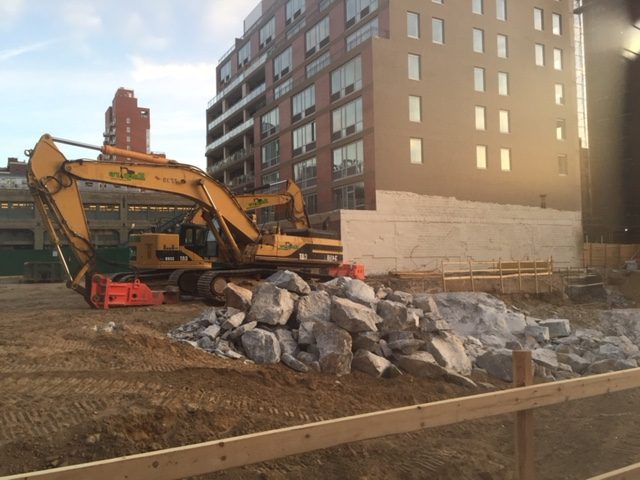In 2015, L+M Development Partners and Nelson Management Group acquired the 19-story, 260-unit mixed-income residential building, called Lands End I, located at 257-275 South Street, on the Lower East Side, for an undisclosed amount. Now, renderings of the building’s planned renovation have been revealed by Curbed NY. The 236,065-square-foot building is expected to host 256 rental apartments after the renovation, which will include the construction of a roof deck, a fitness center, a community lounge, and a laundry. There will also be 24-hour doorman service, and amenities will be available to all of the building’s residents. Units will come in studio, one-, two-, and three-bedroom configurations. Half of the apartments, which are currently partially subsidized, will continue to rent at below-market rates. ORE Design + Technology is designing. Construction is expected to be complete in early 2017.





