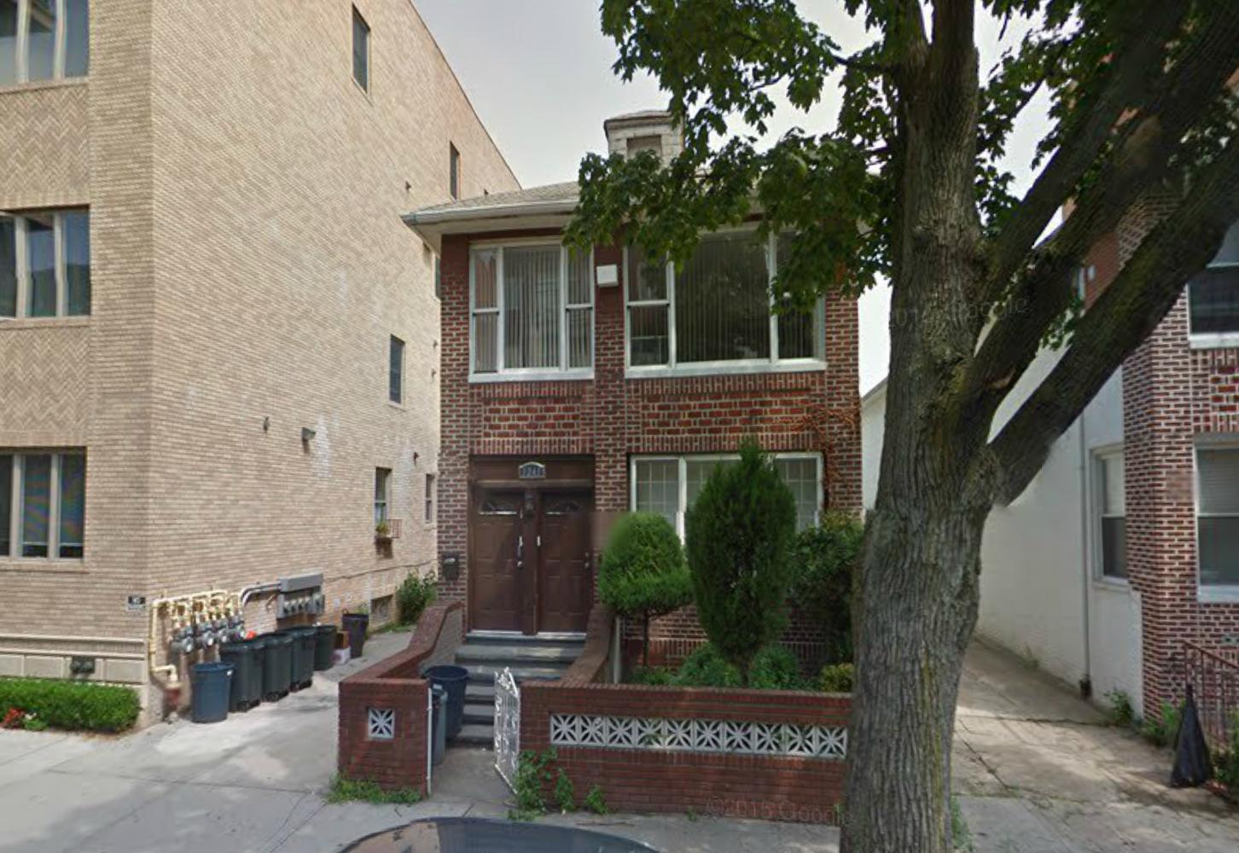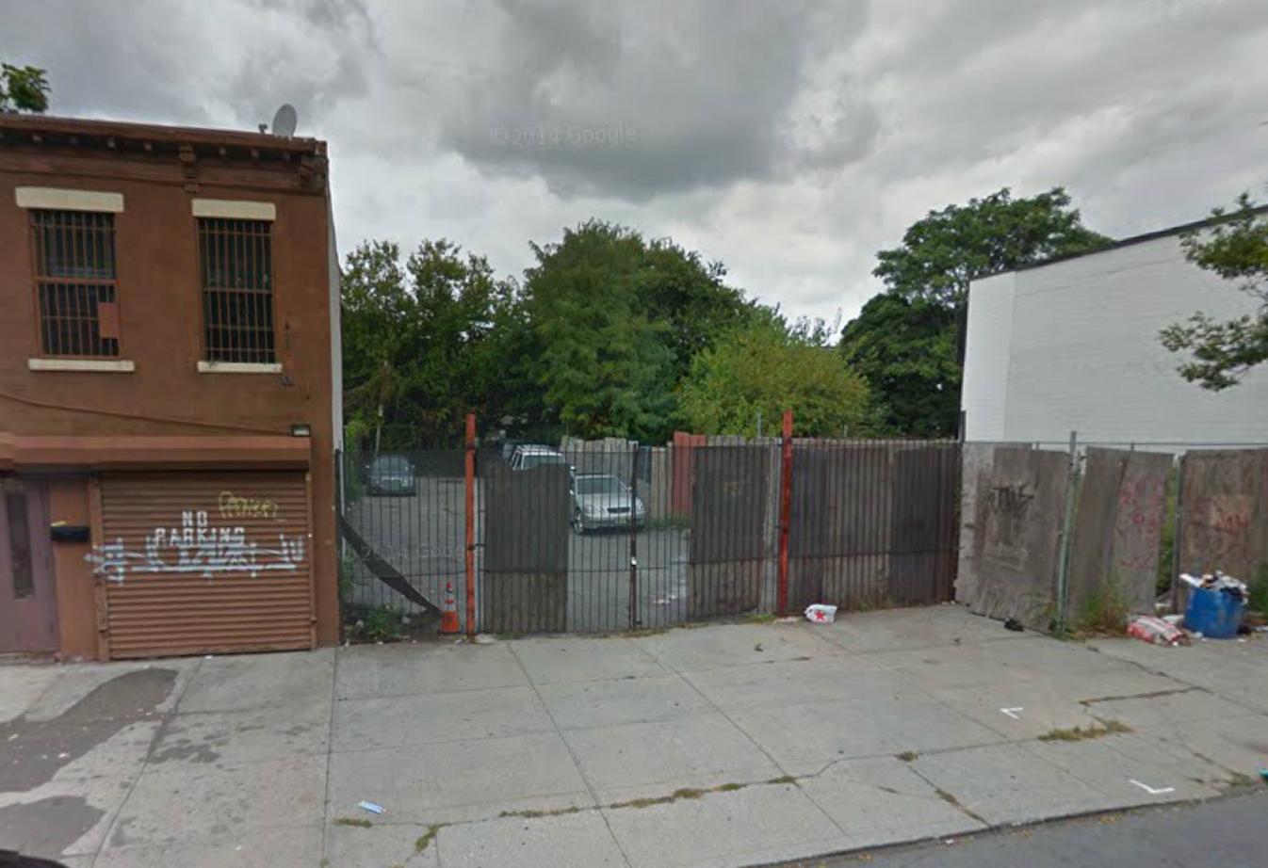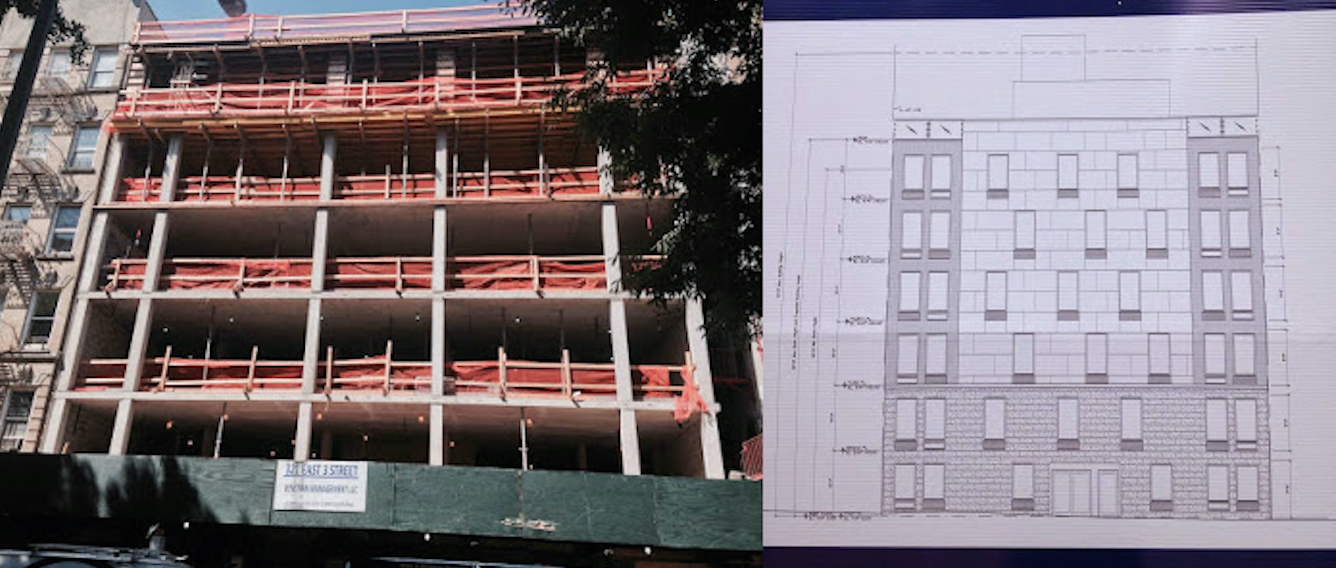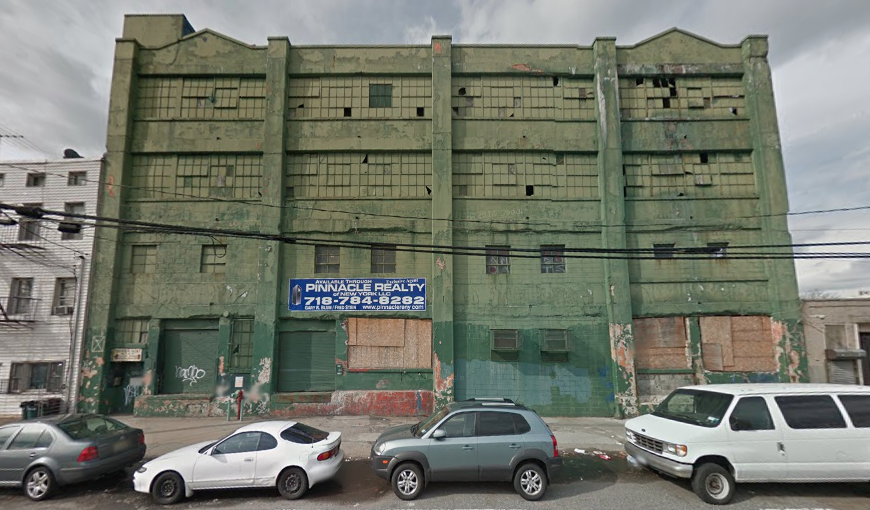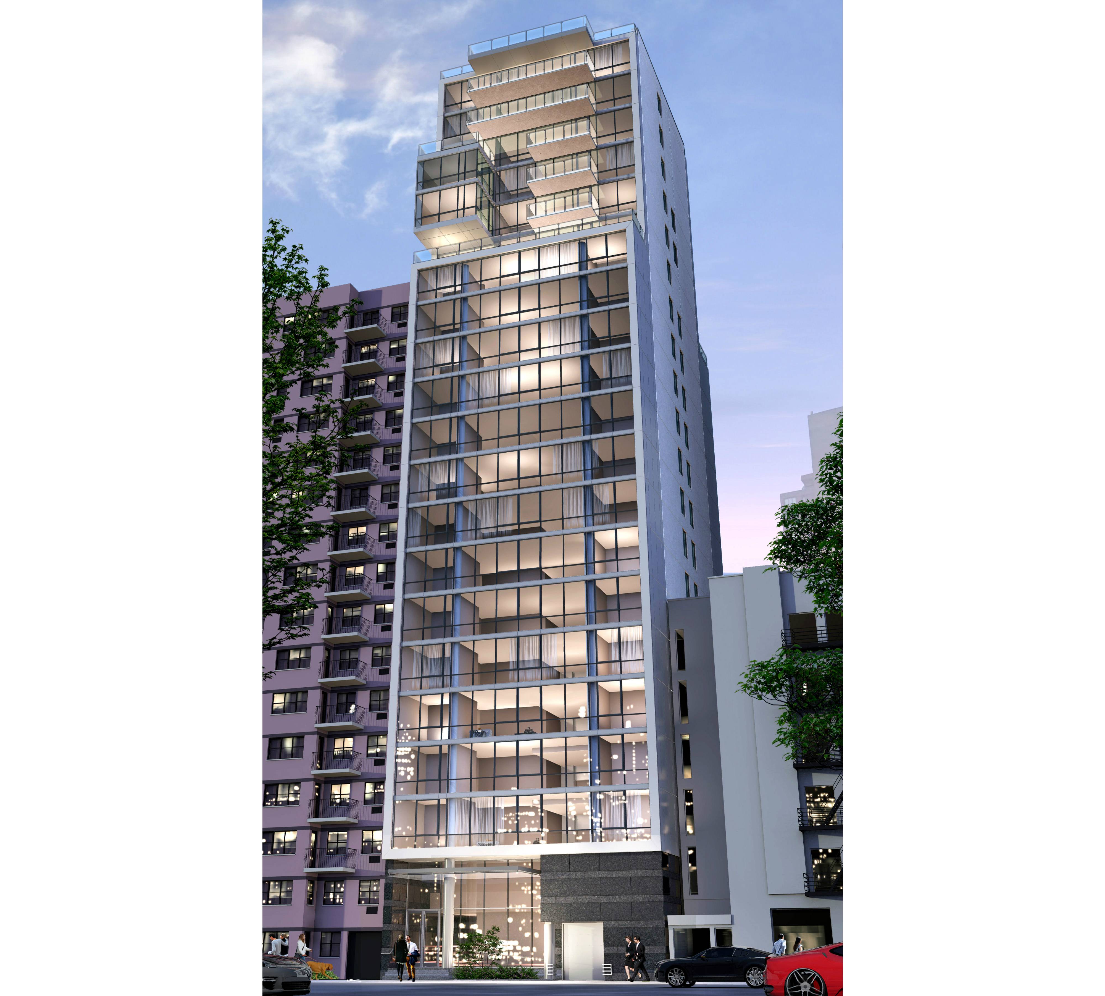Four-Story, Seven-Unit Building Planned At 1241 42nd Street, Borough Park
Mayer Meisels has once again filed applications for another residential project in Borough Park, this time at 1241 42nd Street, in the northern part of the neighborhood a few blocks east of the Fort Hamilton Parkway subway stop. Plans call for a four-story, seven-unit building measuring 8,815 square feet; units work out to measure an average 1,260 square feet, indicative of condominiums. Kenneth Thomas is the applicant of record, and an existing two-story house must first be demolished.

