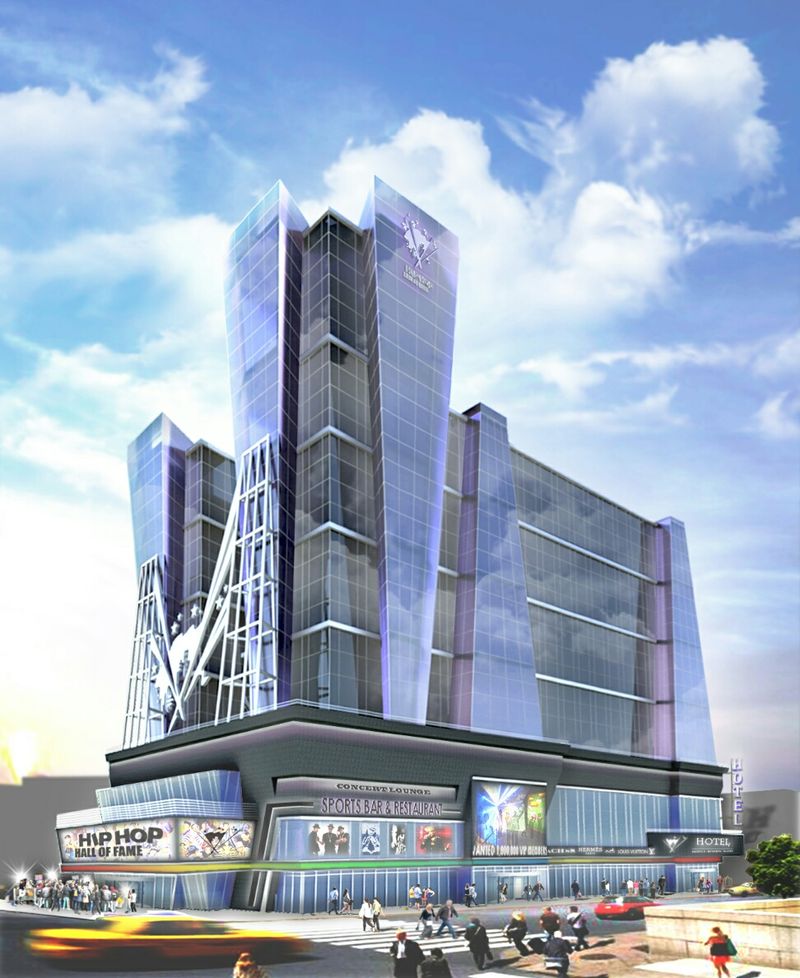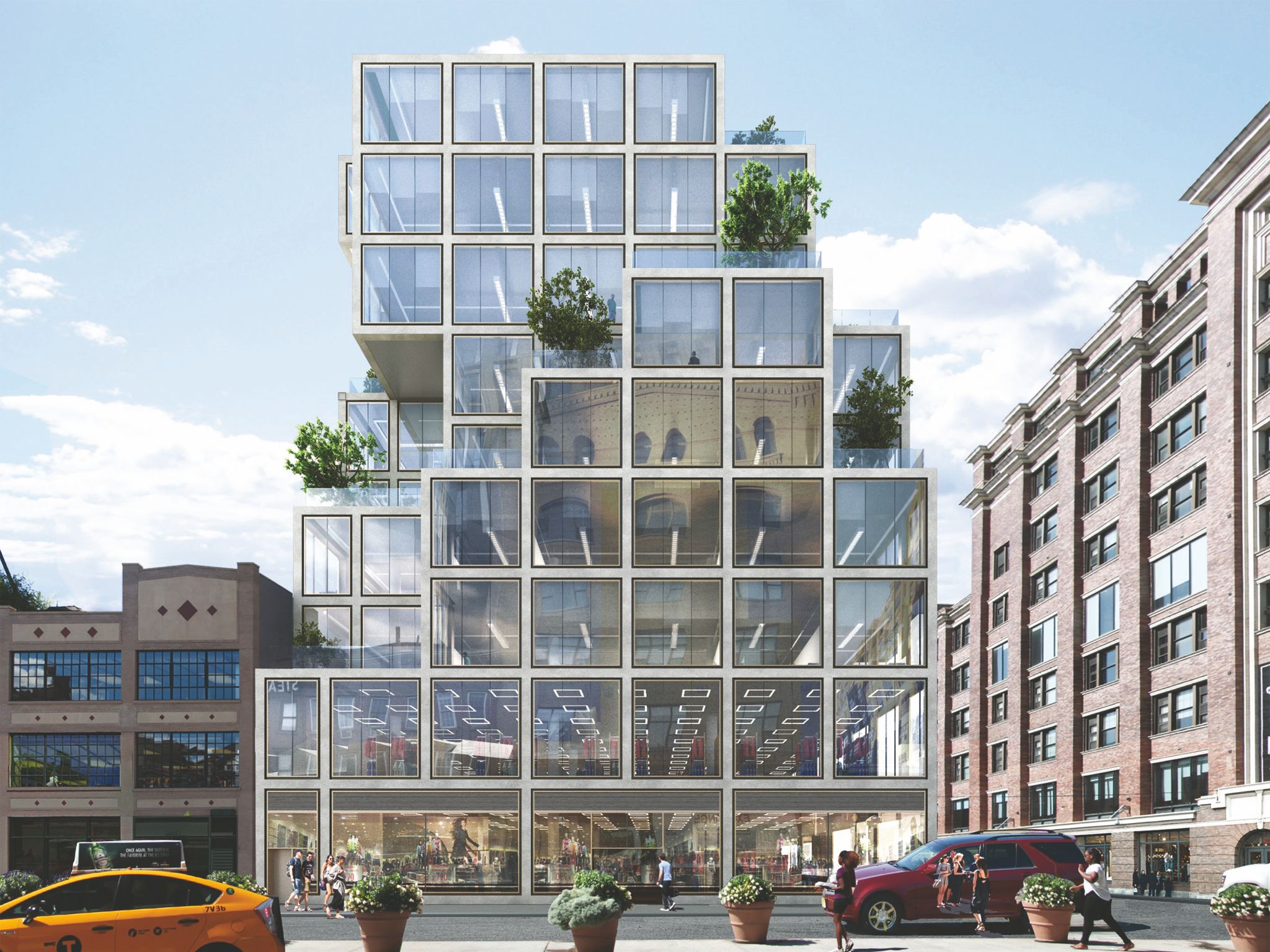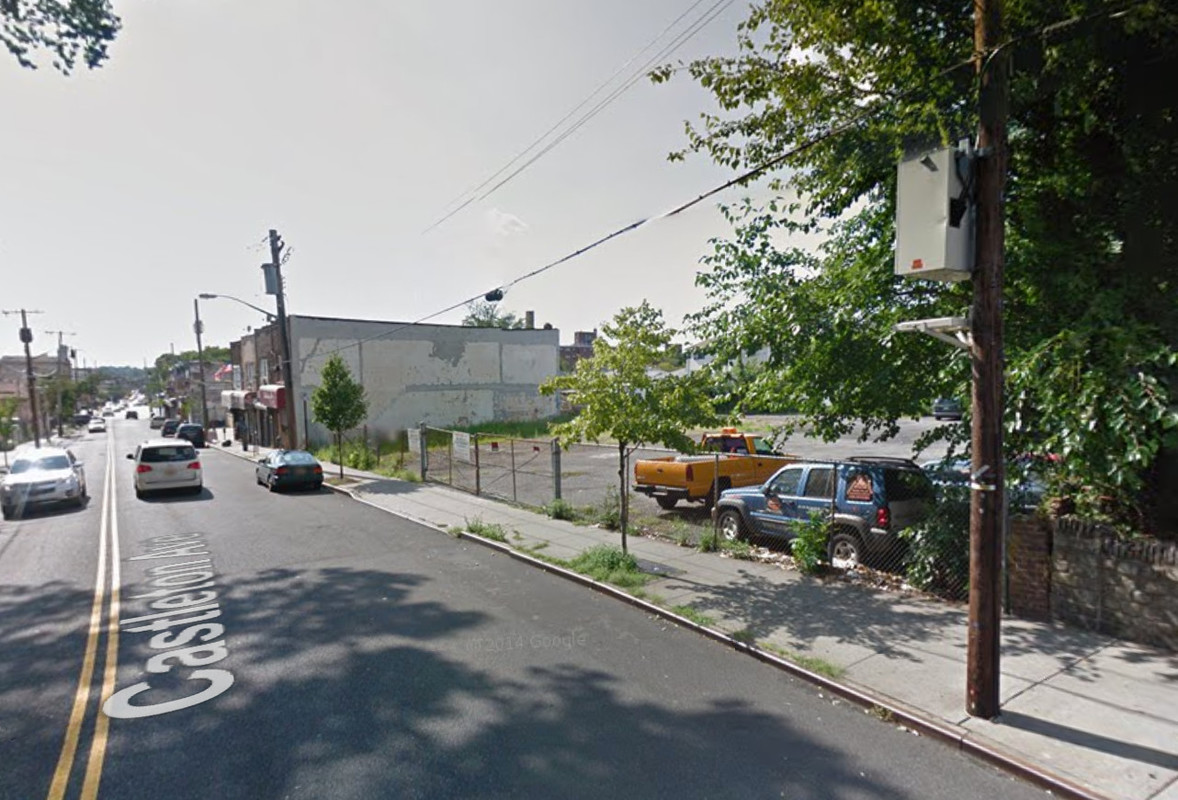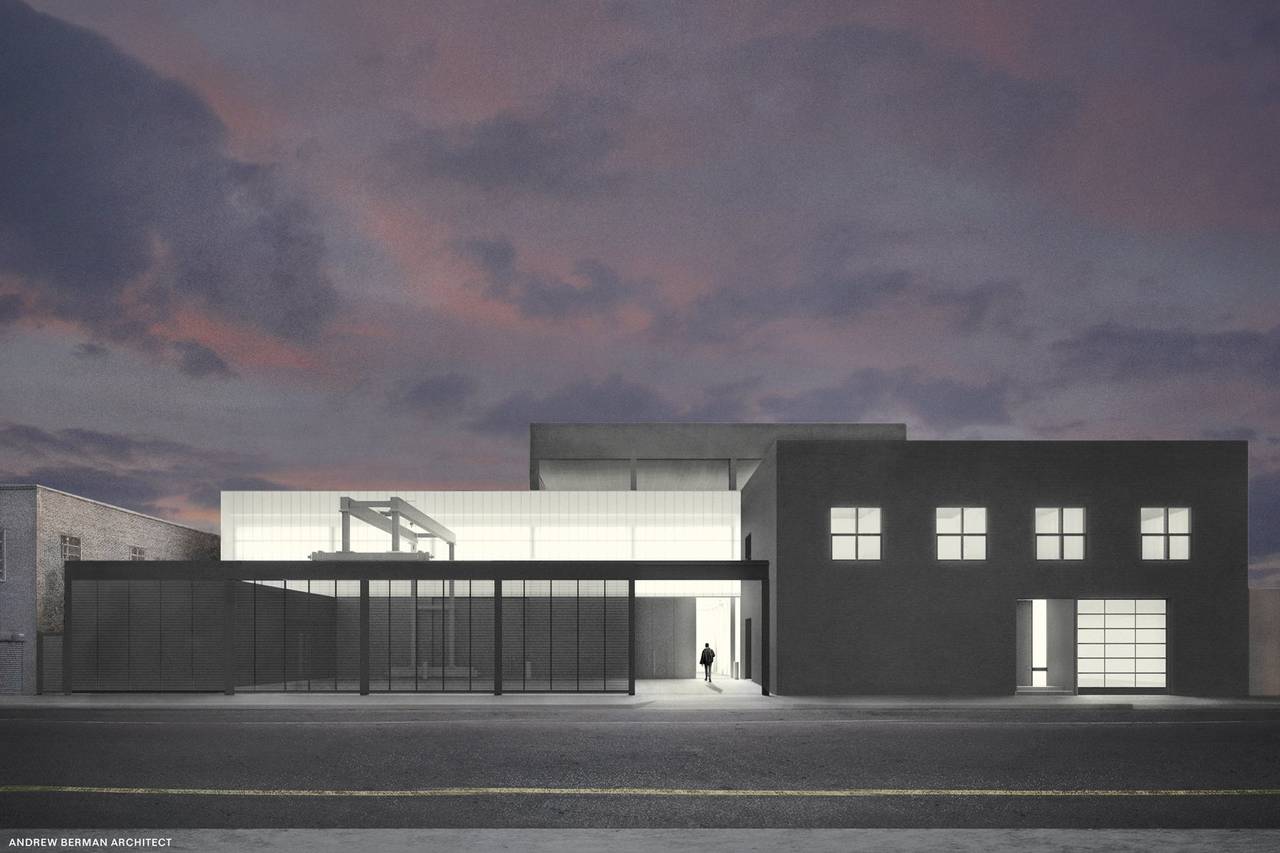Hip Hop Hall of Fame Reveals Plans For Mixed-Use Building With Museum And Hotel, Manhattan
The Hip Hop Hall of Fame has revealed plans to develop the Hip Hop Hall of Fame Museum & Hotel Building, a mixed-use structure that will include a museum, retail space, an entertainment complex, and a five-star hotel. Specific details have not been disclosed in terms of the scope of the project, but an preliminary rendering depicts a mid-rise structure. The organization will choose between two undisclosed sites, both of which are located in Manhattan and benefit from tourism and good transit, Real Estate Weekly reported. The Hip Hop Hall of Fame is currently seeking development partners for the project. Completion is anticipated in 2019.





