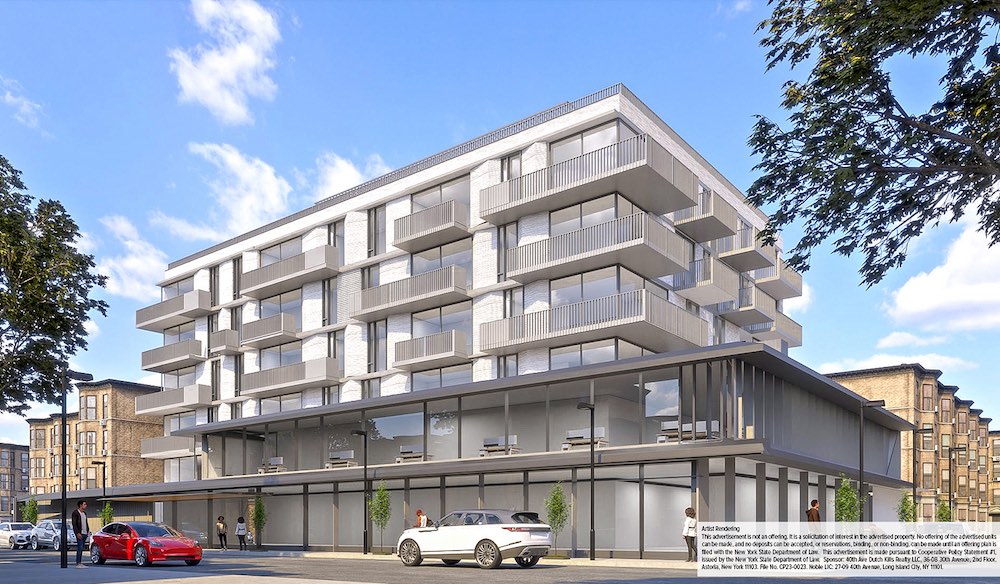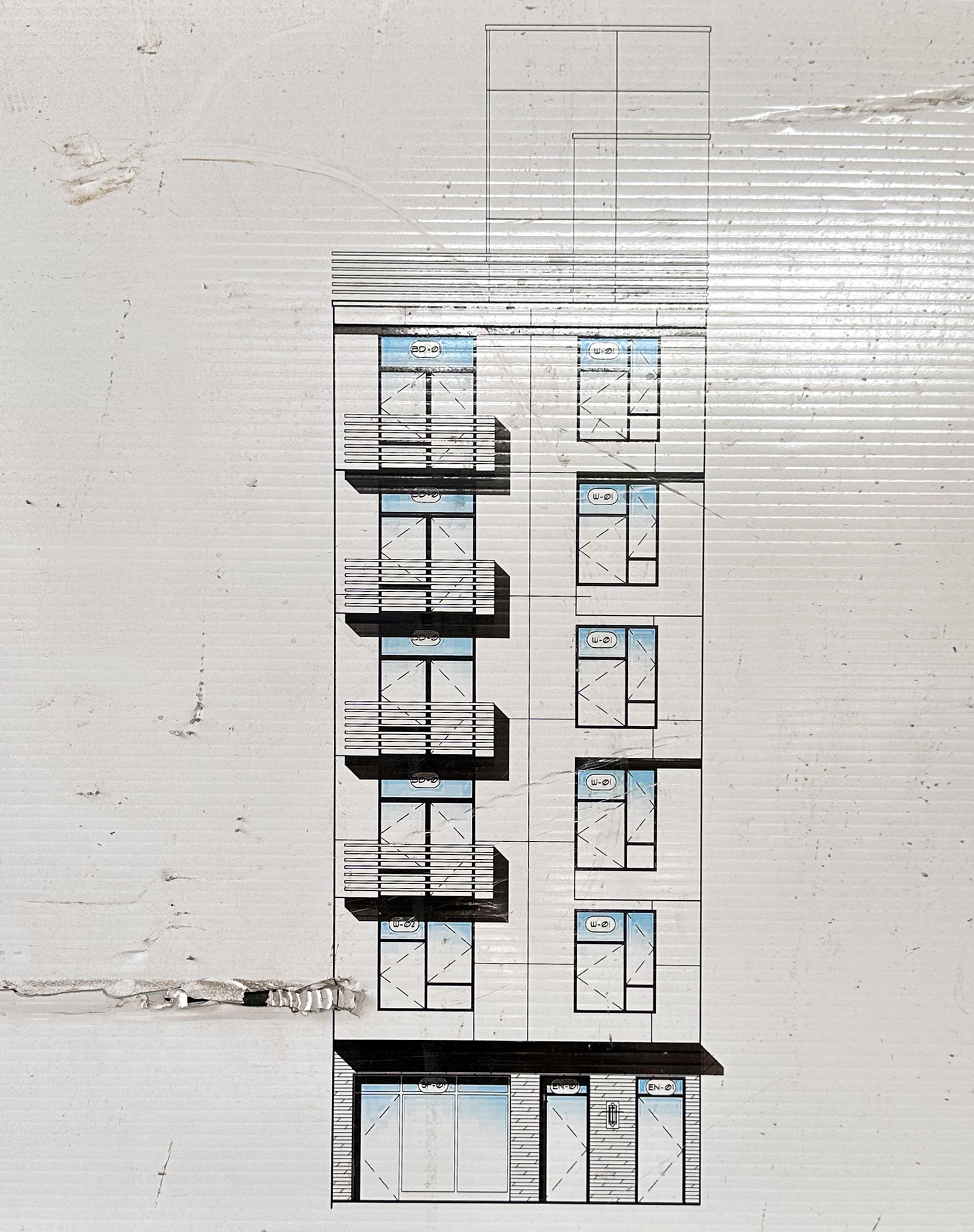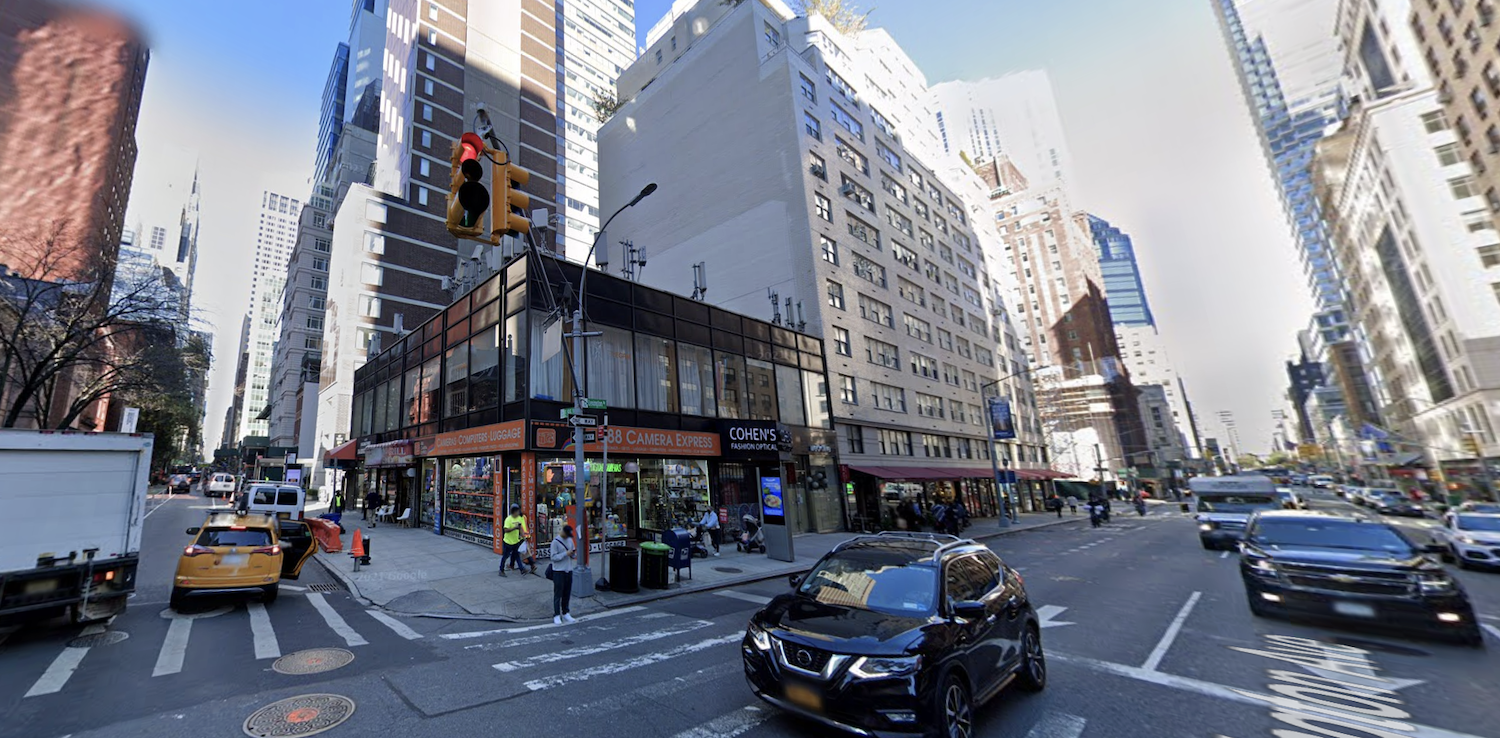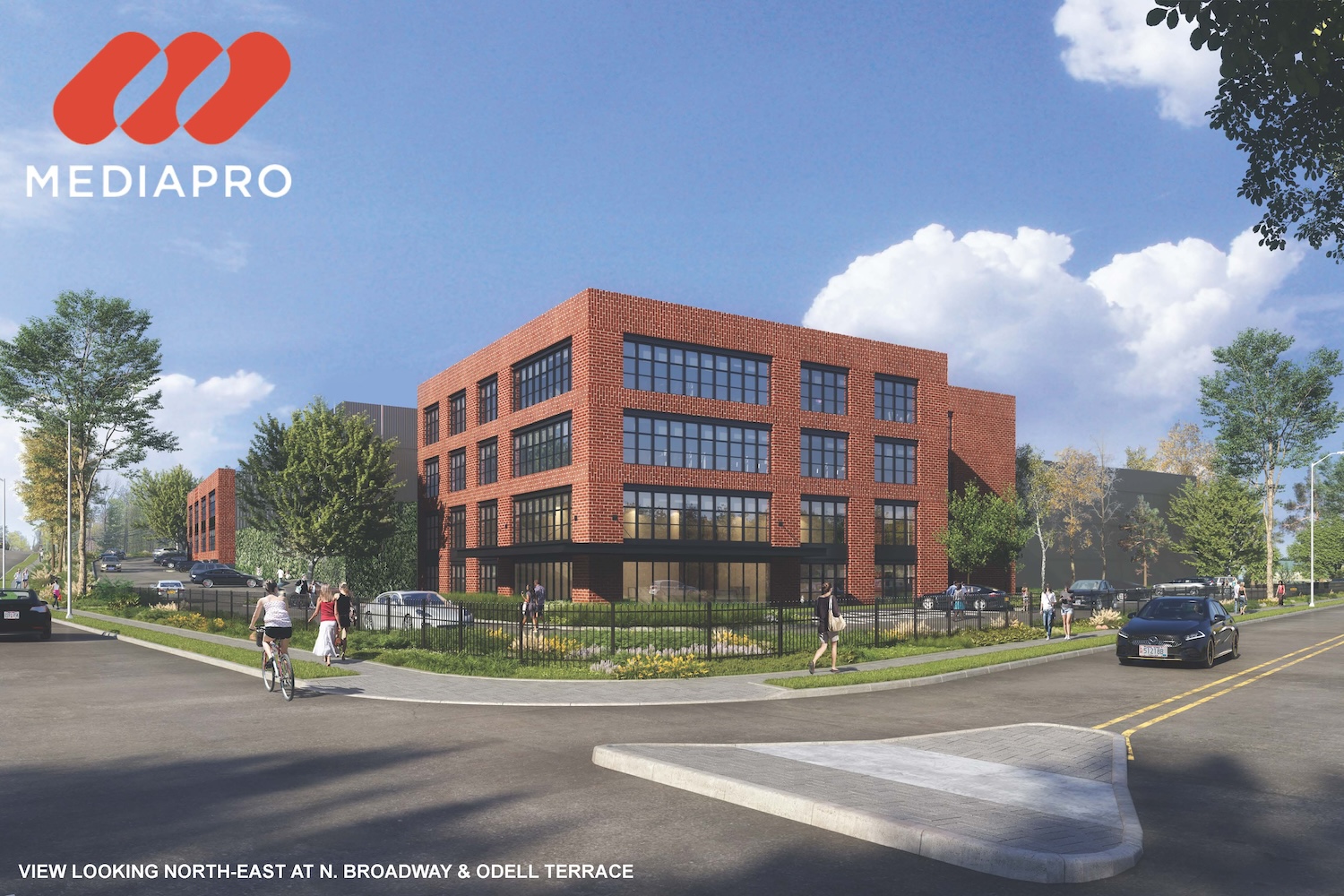Noble LIC’s Exterior Takes Shape at 27-09 40th Avenue in Long Island City, Queens
Exterior work is taking shape on Noble LIC, a six-story mixed-use building at 27-09 40th Avenue in Long Island City, Queens. Designed by HCN Design & Consulting and developed by Gus Vorillas and Abdel Aziz Raouf under the 40th Ave. Dutch Kills Realty LLC, the 60-foot-tall structure will span 88,263 square feet and yield 46 condominium units in studio to two-bedroom layouts, as well as 17,918 square feet of manufacturing space. 40th Ave. NY Preferred Development Group is the general contractor and the Patrick Smith Team of The Corcoran Group is handling leasing and marketing for the property, which is located at the corner of 40th Avenue and 28th Street.





