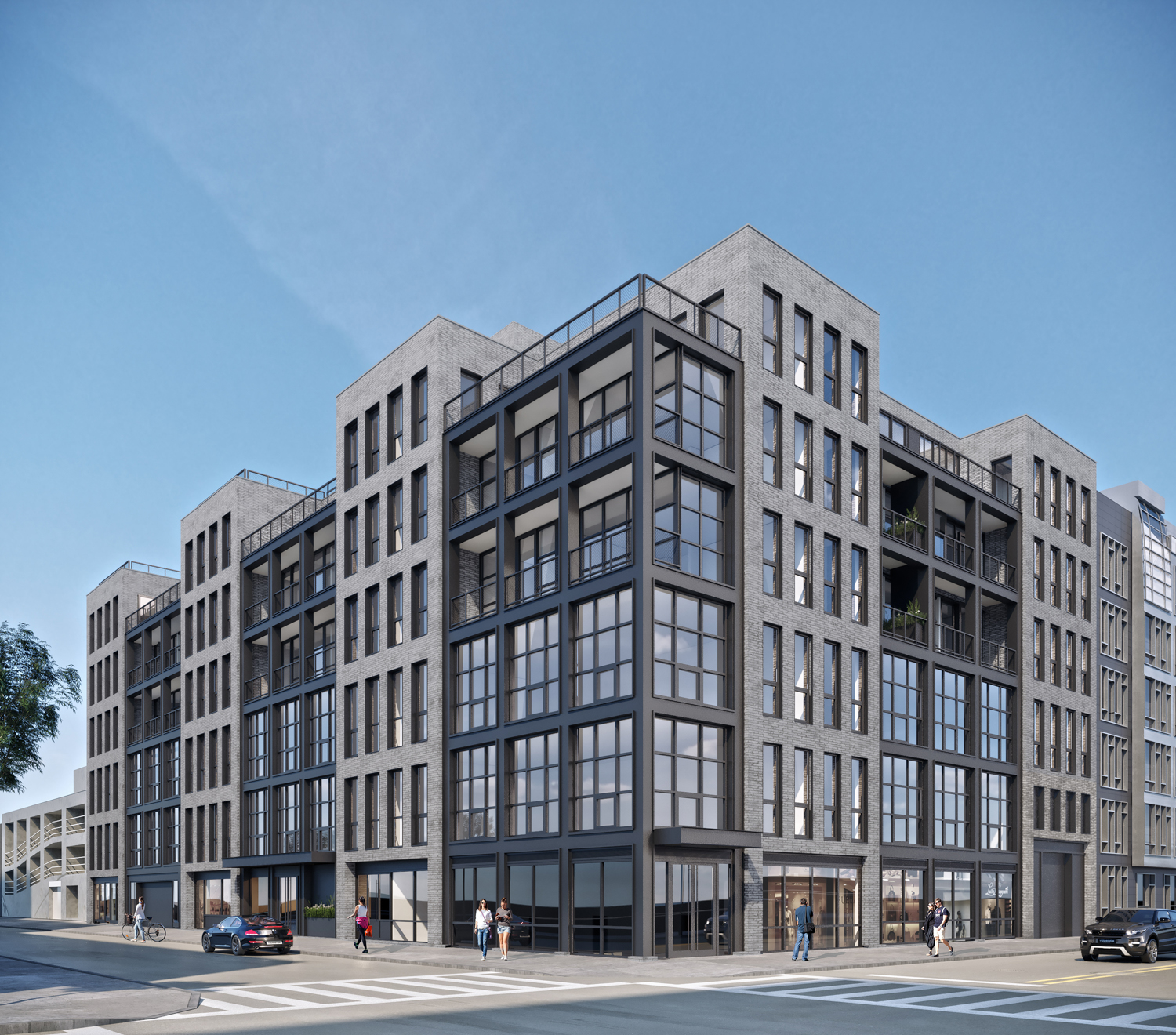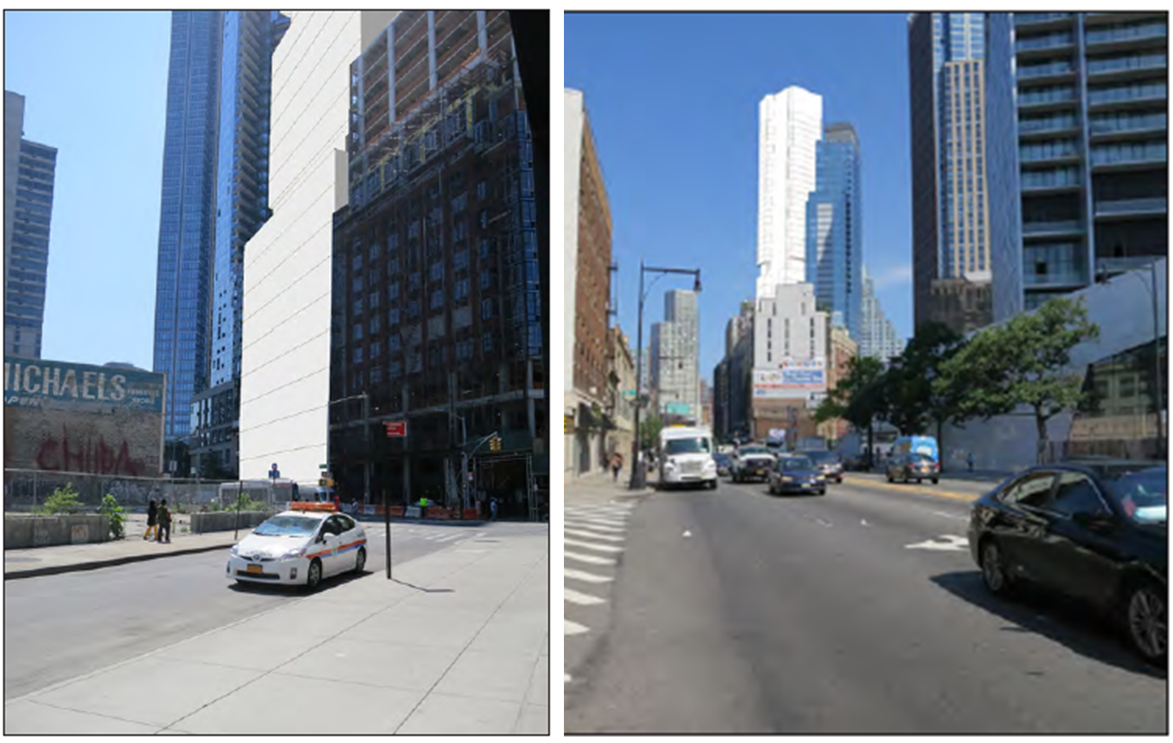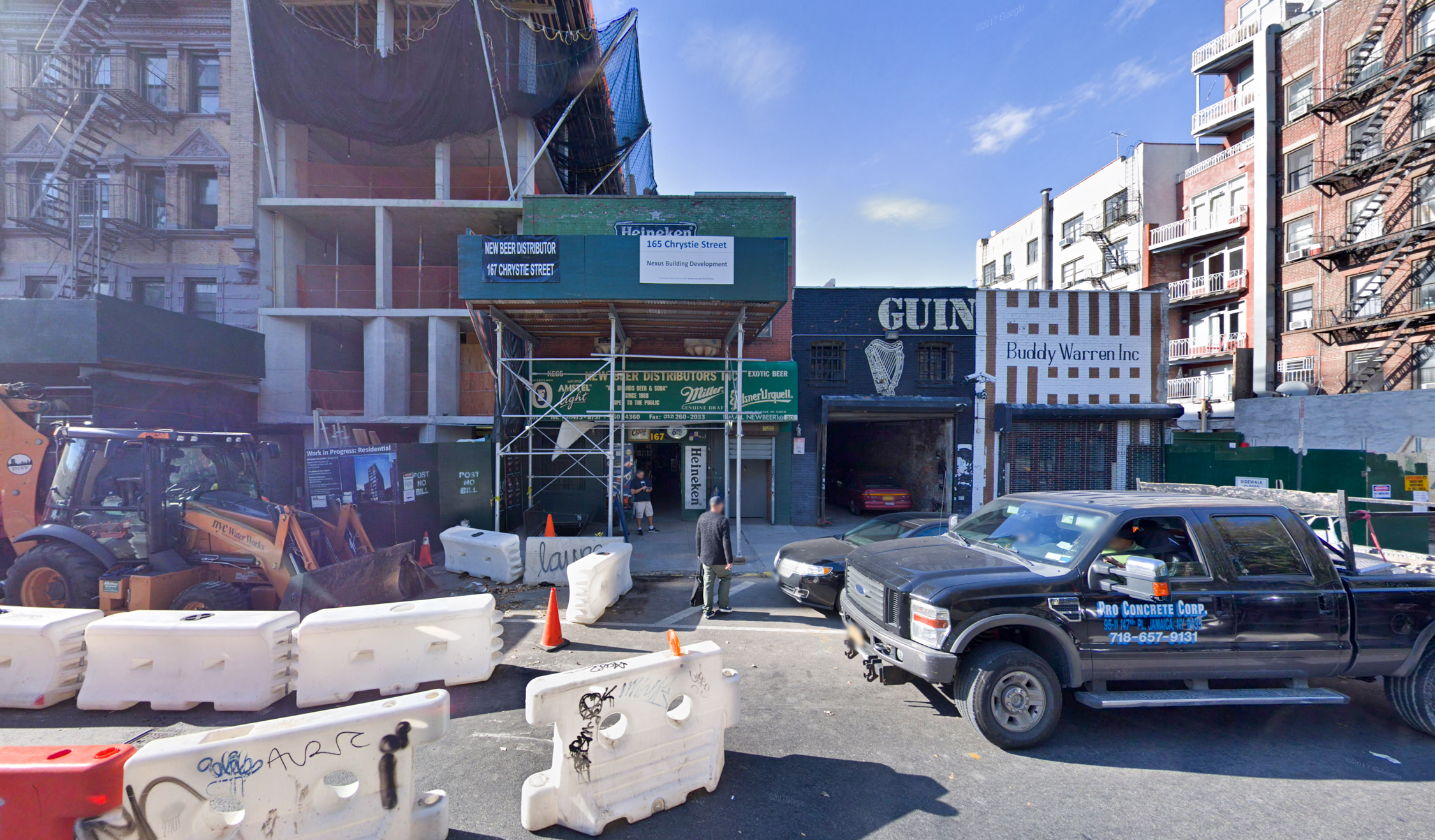Color Rendering Revealed for Morris Adjmi Architects’ 215 North 10th Street, Williamsburg
Morris Adjmi Architects has been hard at work, designing projects from 550 Clinton Avenue and 211 Schermerhorn Street in Downtown Brooklyn to 119-121 2nd Avenue and 110 East 16th Street in Manhattan. On top of all that, they filed permits for a new building in Williamsburg last month that will yield over 100,000 square feet. The building is at 215 North 10th Street, and today YIMBY has an exclusive reveal for a crisp new rendering of the design.





