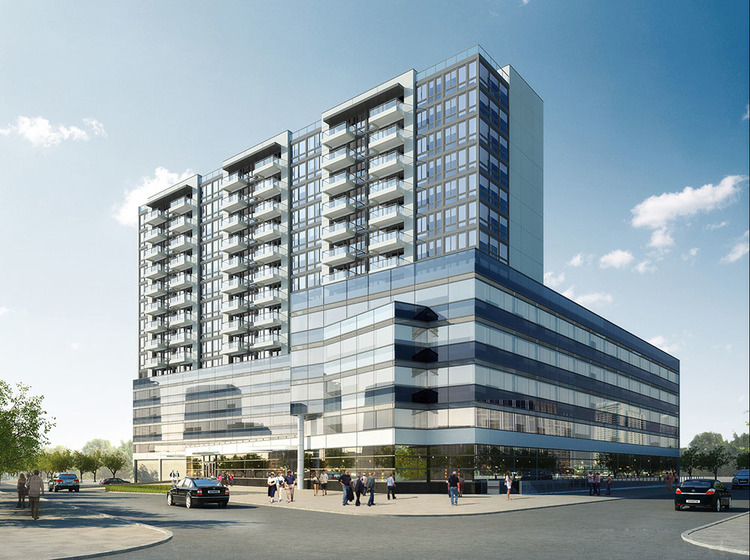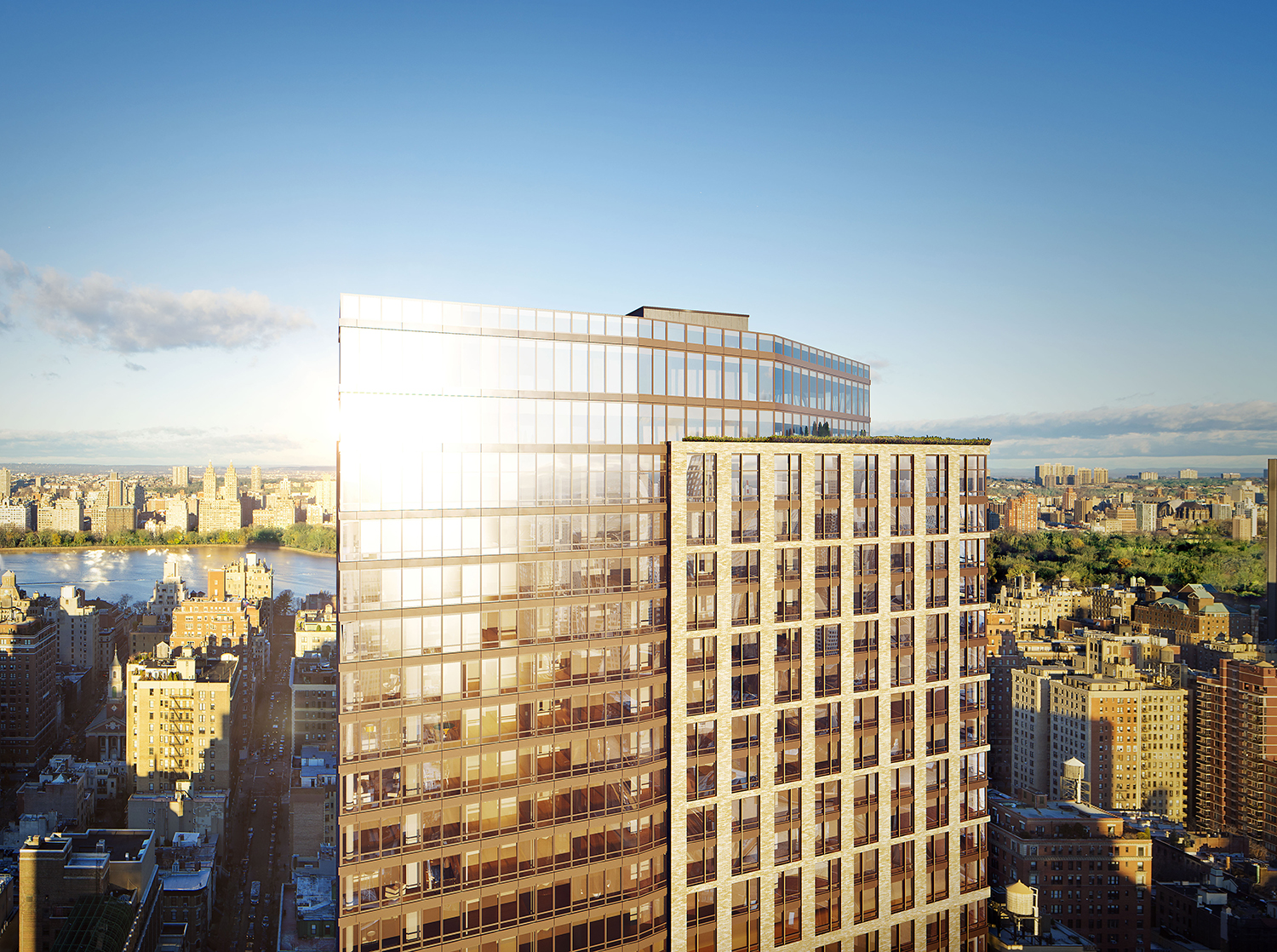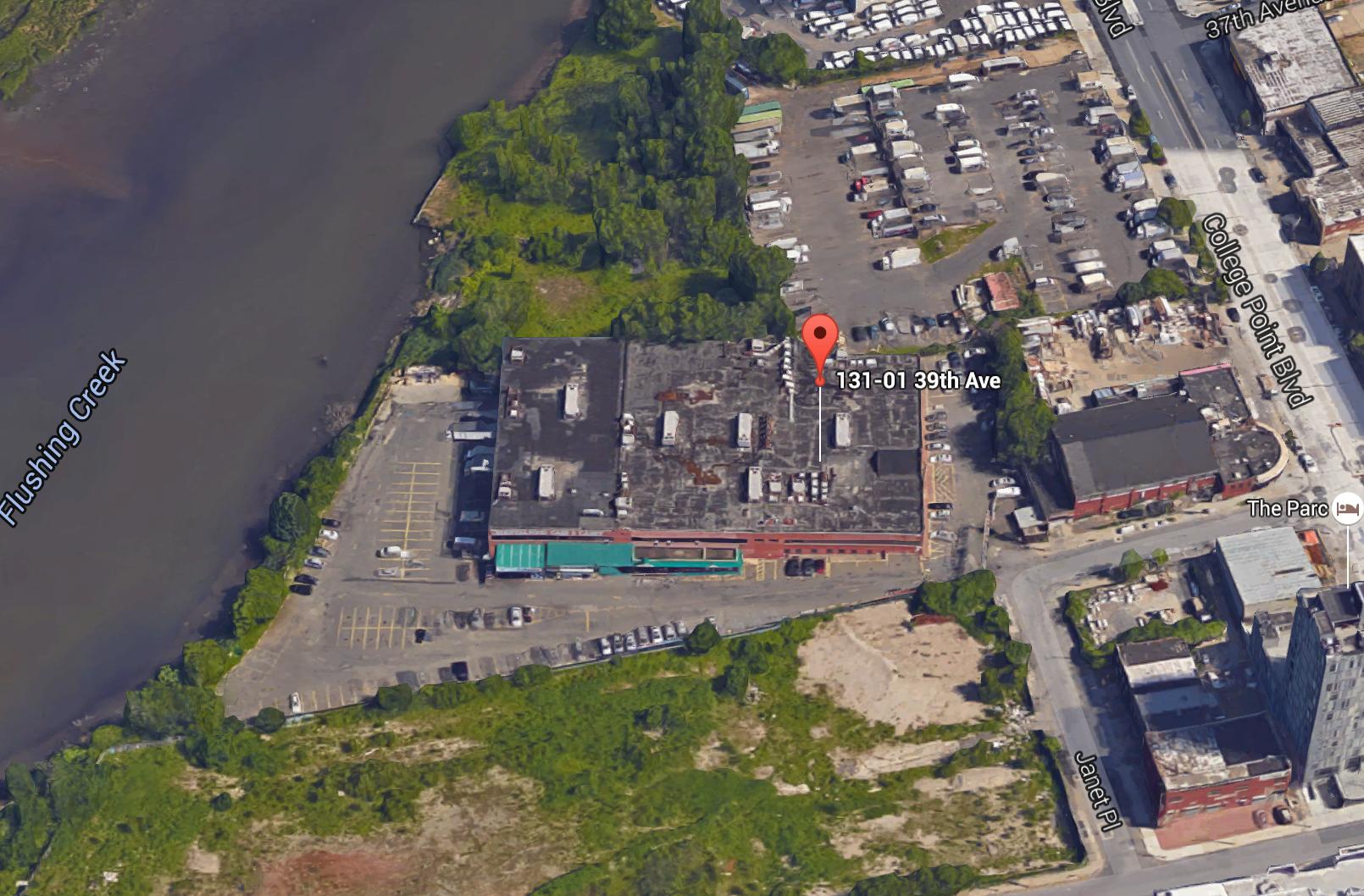In 2014, King’s USA Group acquired the two-story, 100,000-square-foot commercial building – dubbed Assi Plaza and located at 131-01 39th Avenue, in Downtown Flushing – for $54.6 million. Now, the developer is filing applications for a new two-story, 165,337-square-foot building with 58,349 square feet of commercial space, a storage component, and staging areas for transporting goods. Perkins Eastman would design the 51-foot-tall structure, but the new filings come just before the area could get rezoned. Last fall, YIMBY brought you the latest details on the Flushing West Rezoning and the site in question, located between College Point Boulevard and Flushing Creek, is at the center of the proposal’s special waterfront district. In other words, the site could eventually accommodate mixed-use buildings of up to 10 or 14 stories. Plans for the site are probably not set in stone, and the rezoning’s public review process is expected to kick off this spring. Permits to demolish the existing commercial building were filed in February.





