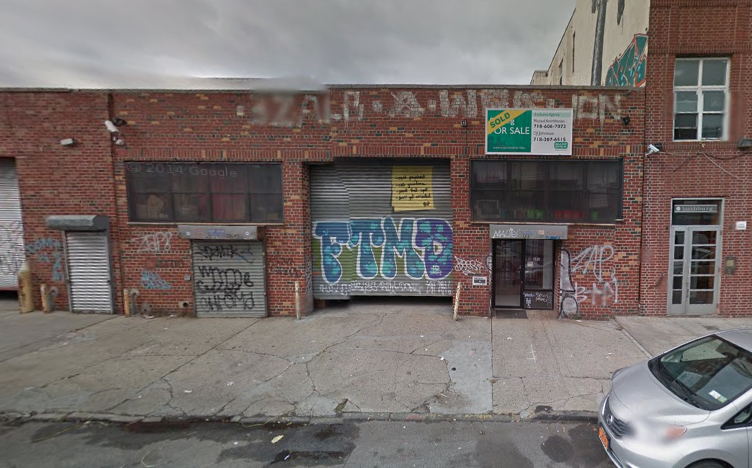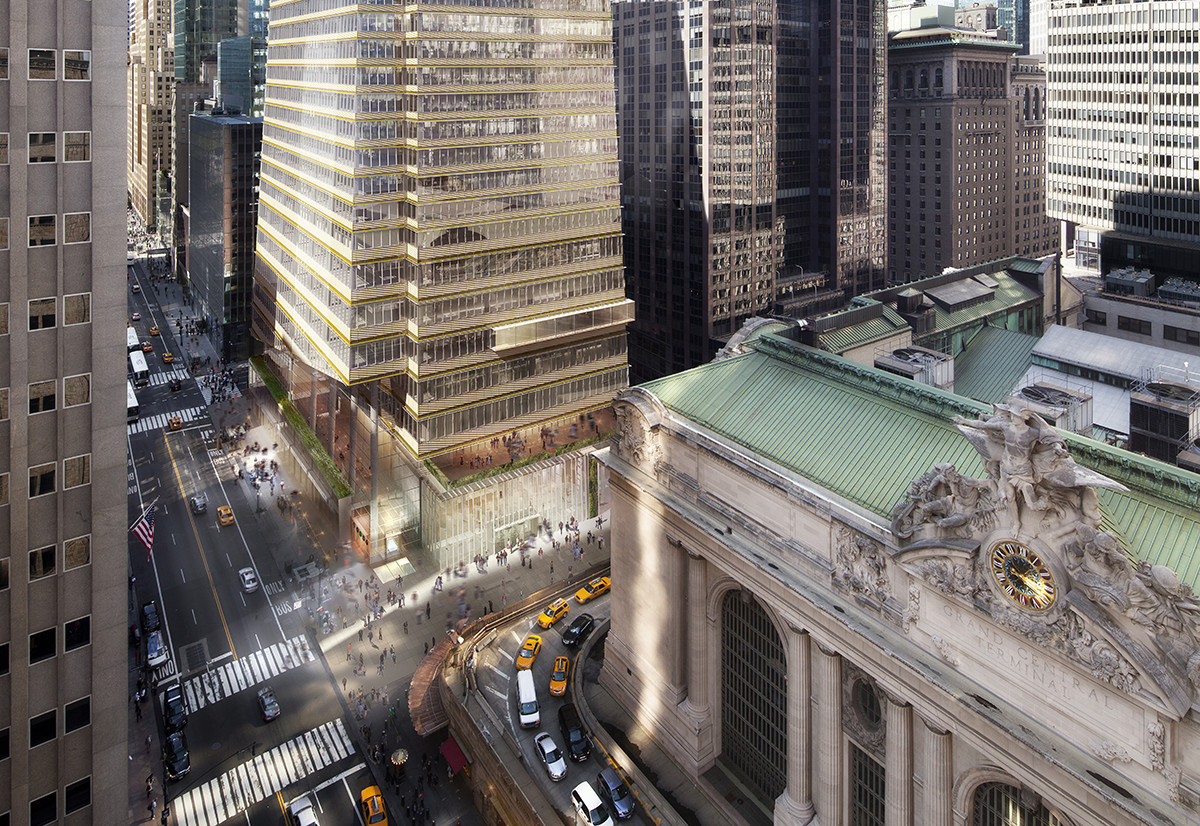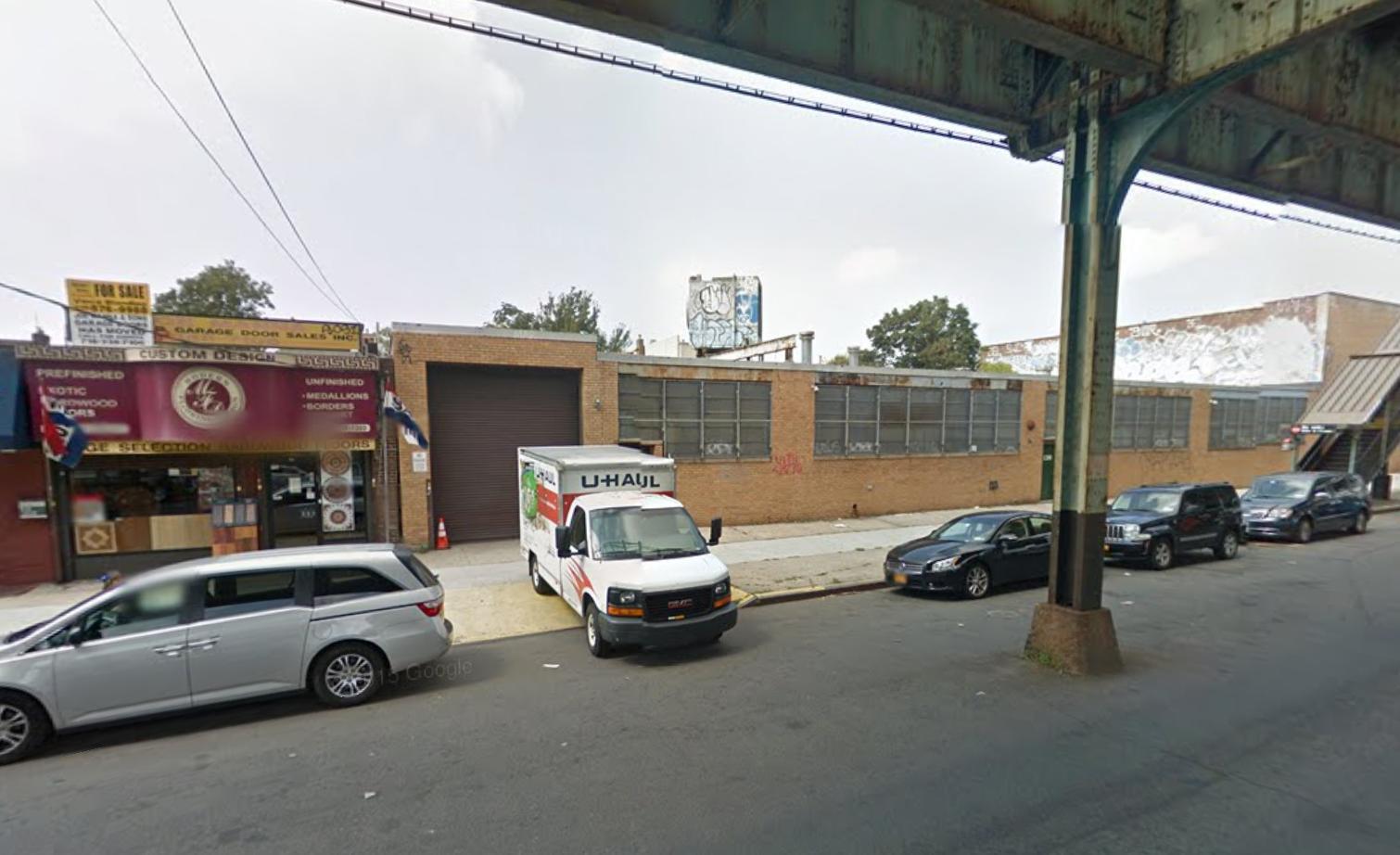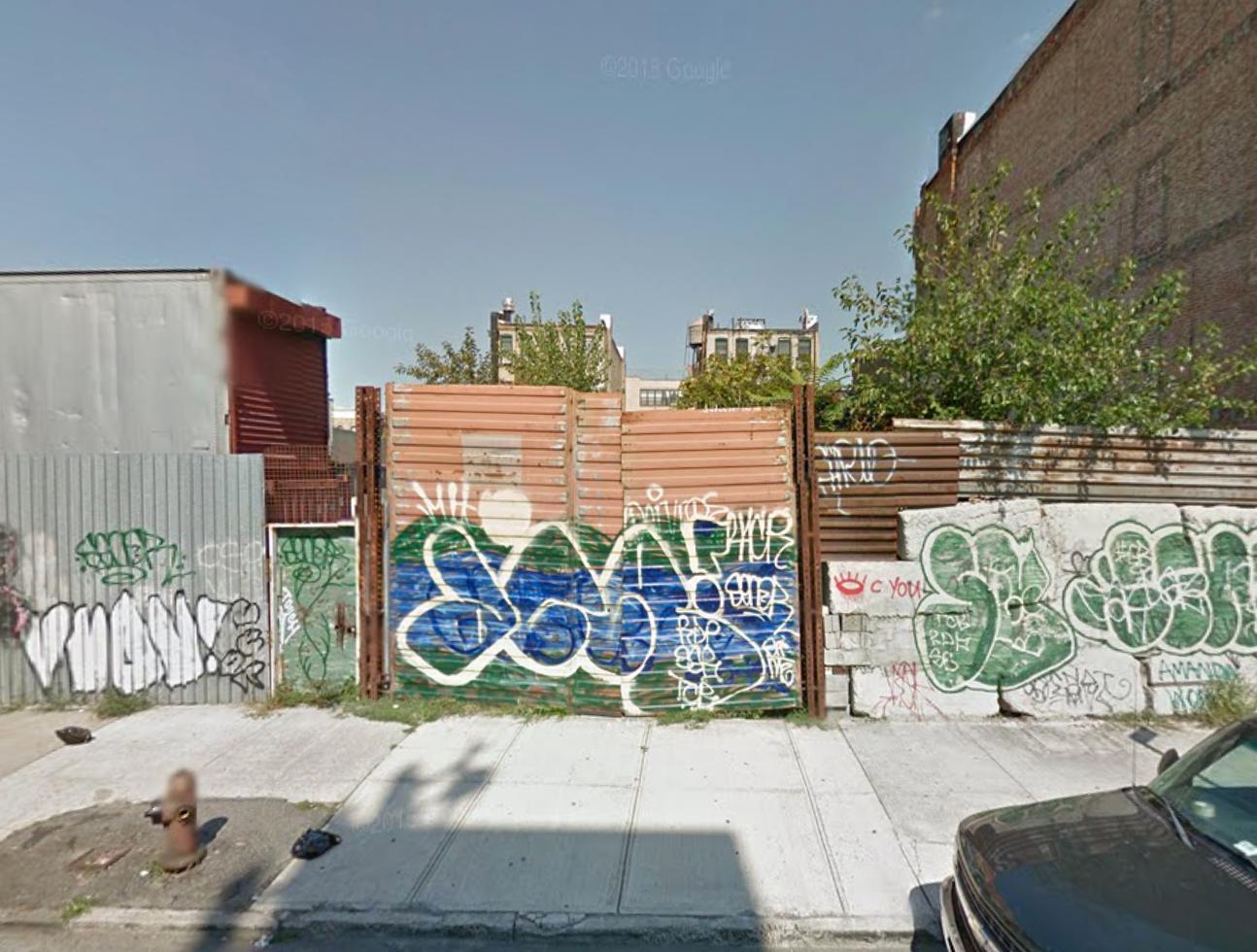Permits Filed: Theater Conversion at 383 Troutman Street, Bushwick
YIMBY has noticed all kinds of interesting conversions in the industrial area between Morgan Avenue and Jefferson Avenue in Buswhick, where restrictive zoning and rising rents have led landlords to consider transforming old warehouses into night clubs and artist studios. But today we spotted unusual plans for a theater conversion at 383 Troutman Street, in the part of the neighborhood defined by its colorful street art and a growing stretch of bars and restaurants.





