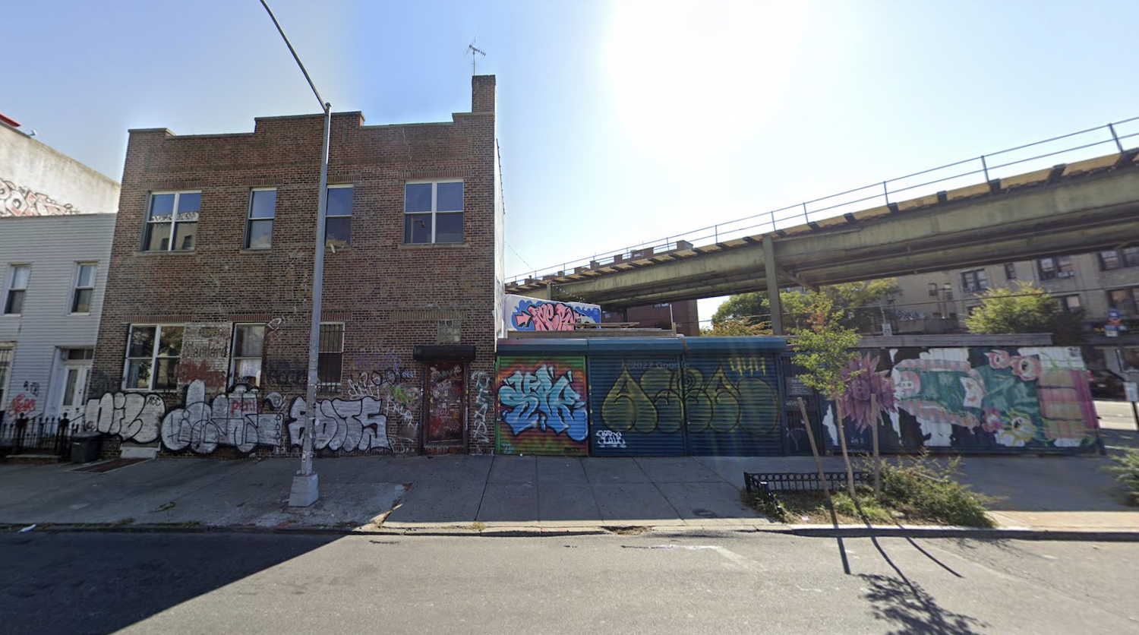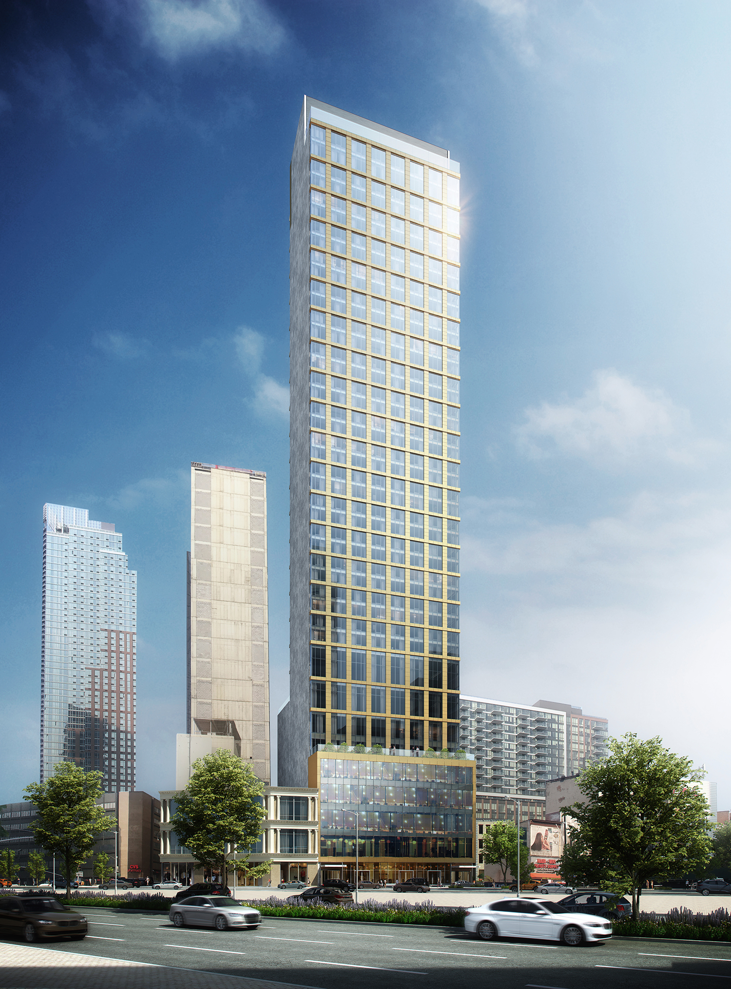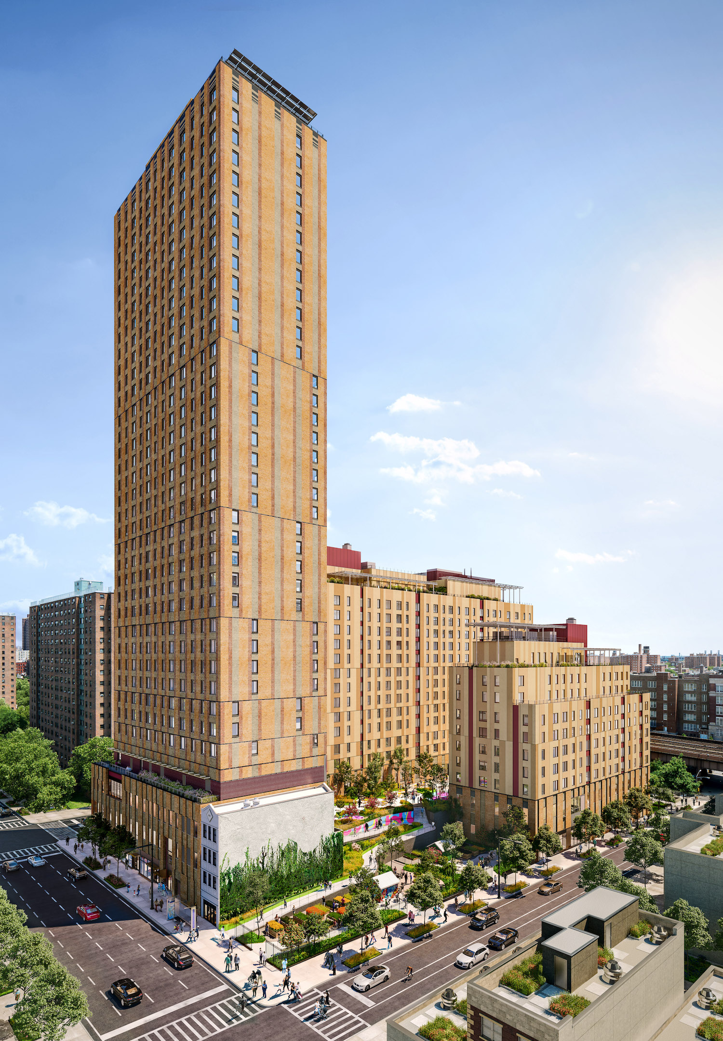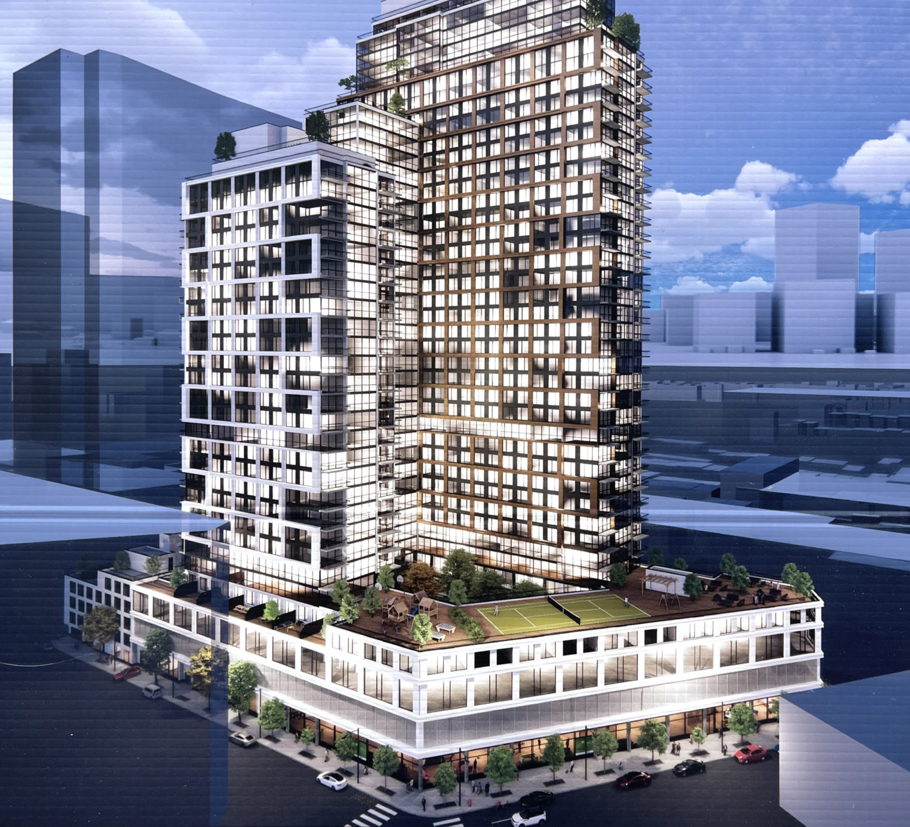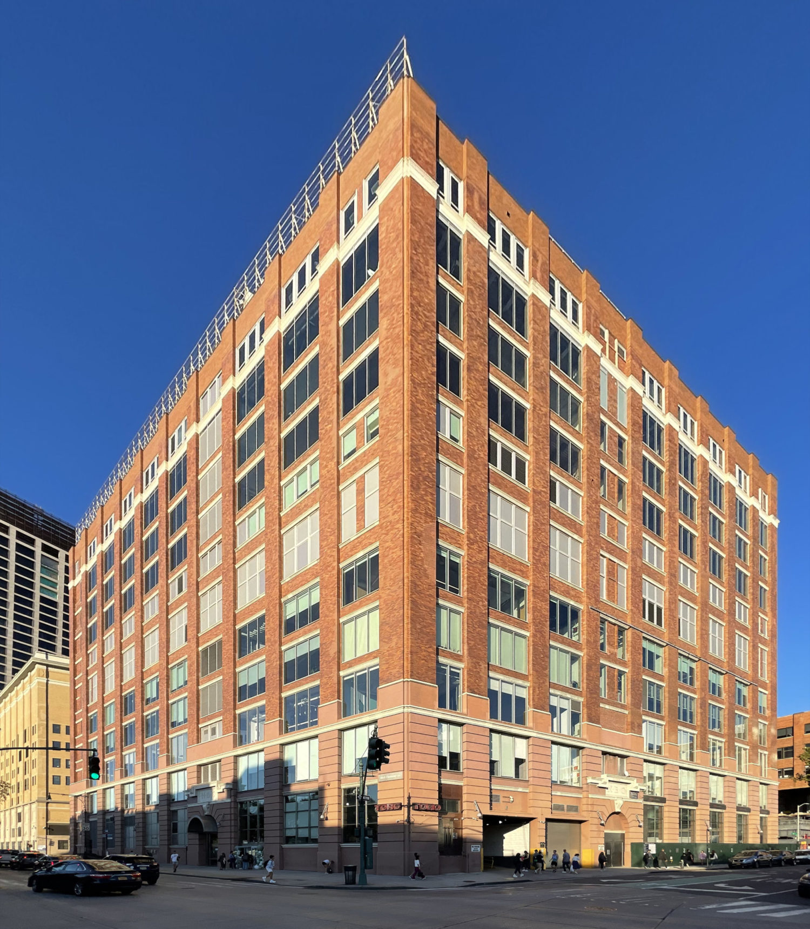Permits Filed for 1336 Dekalb Avenue in Bushwick, Brooklyn
Permits have been filed to expand a two-story structure into a four-story mixed-used building at 1336 Dekalb Avenue in Bushwick, Brooklyn. Located between Wilson Avenue and Myrtle Avenue, the lot is near the Central Avenue subway station, serviced by the M train. Sam Teitelbaum of NYC Top Construction LLC is listed as the owner behind the applications.

