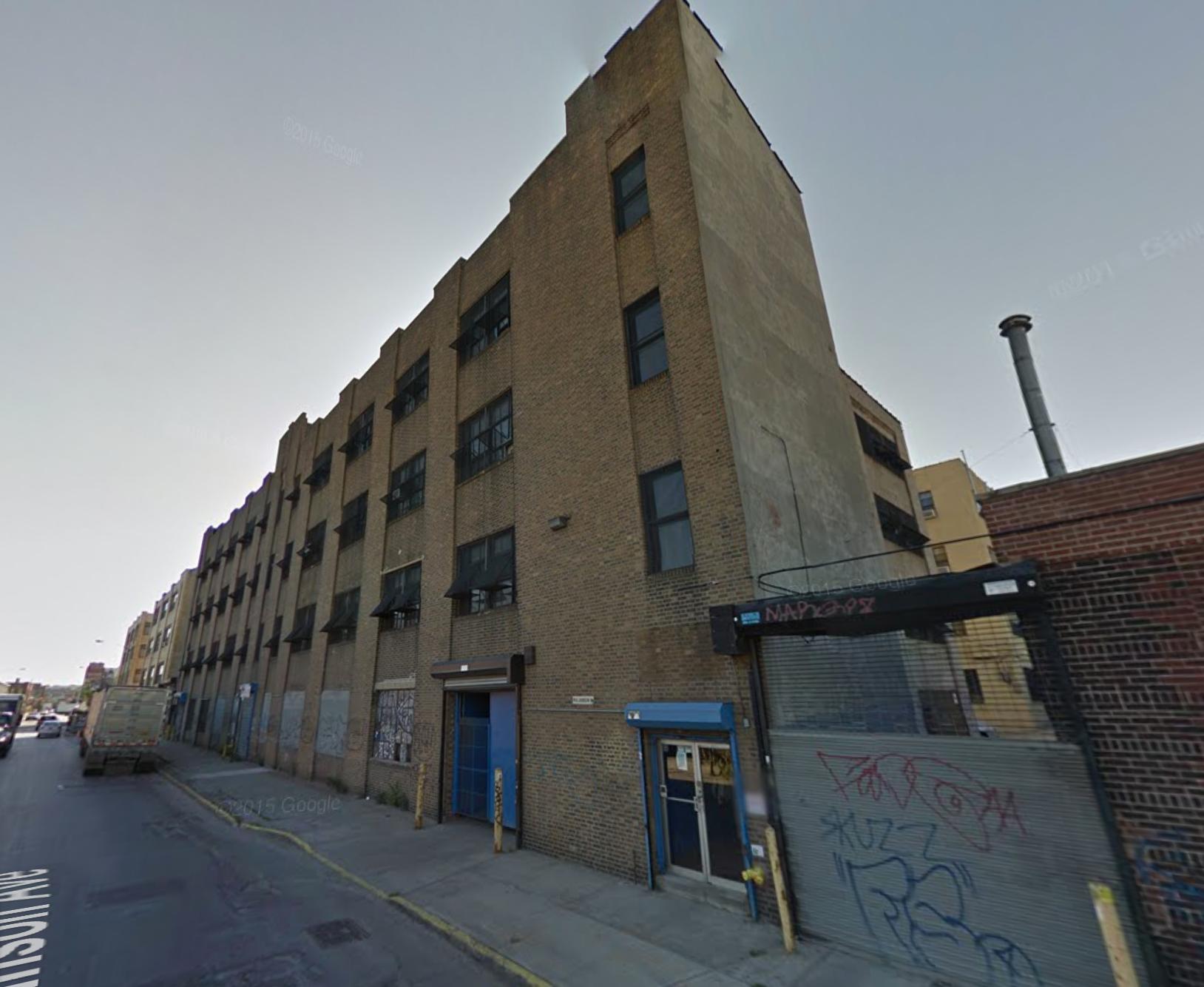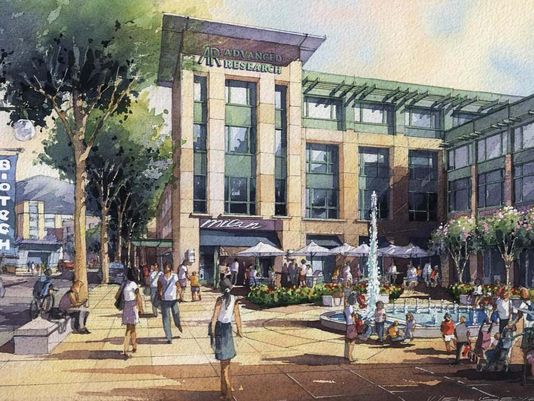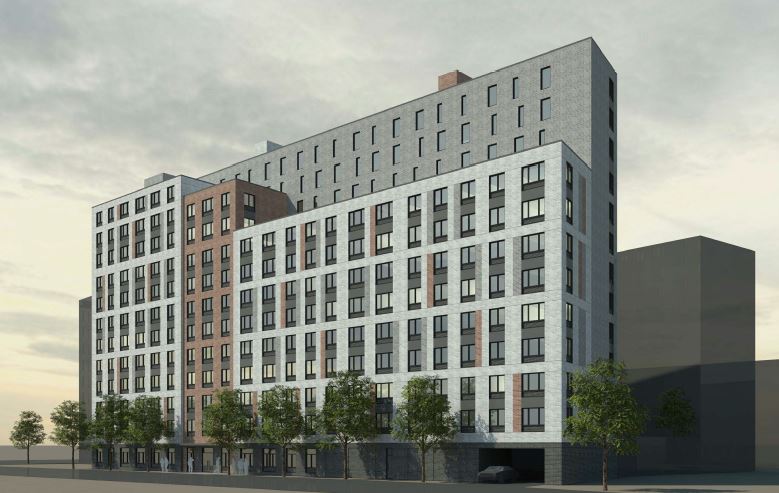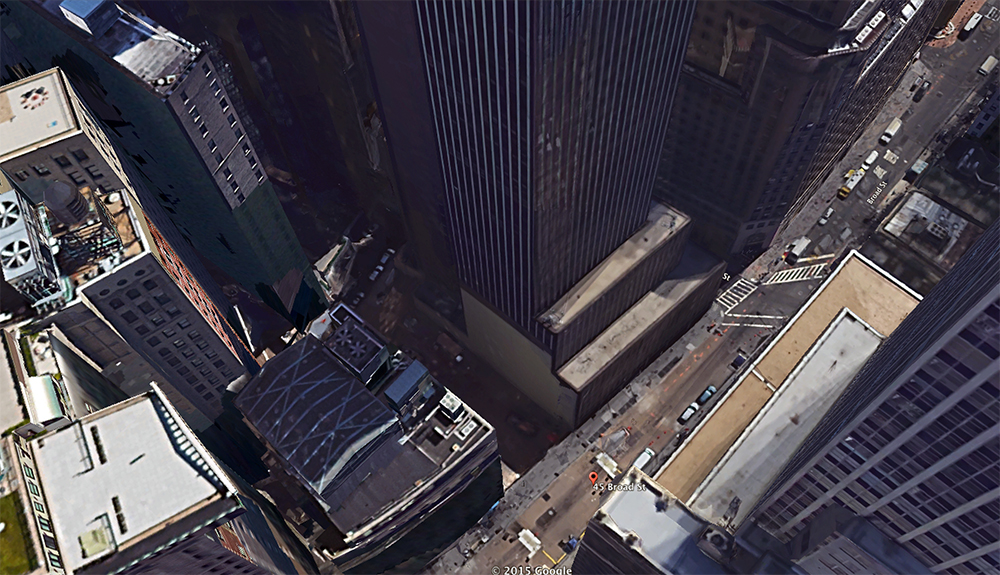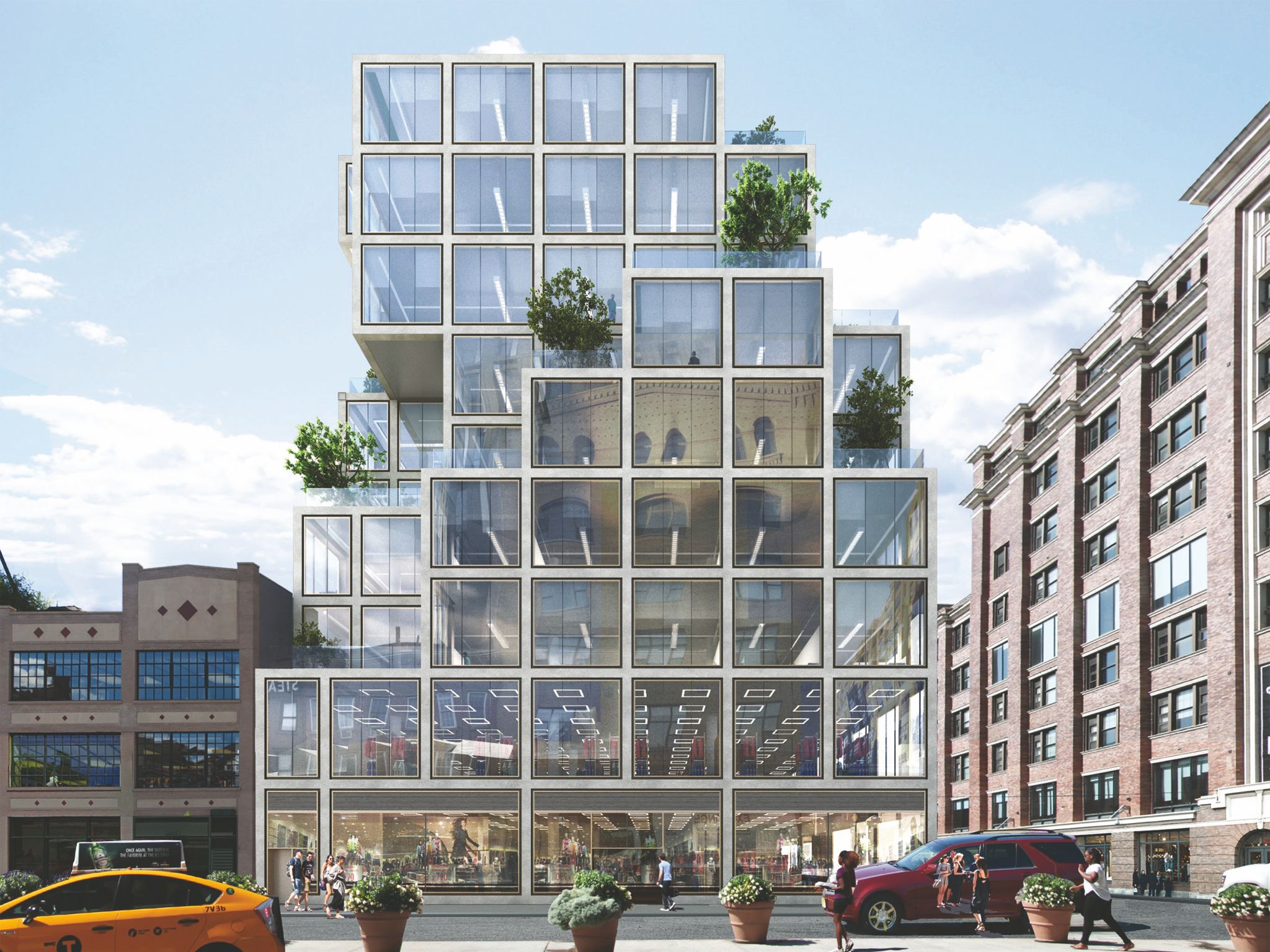Four-Story Mixed-Use Commercial Conversion Underway At 456 Johnson Avenue, East Williamsburg
Sequoia Development Group is currently converting the four-story, 55,000 square-foot former paper mill at 456 Johnson Avenue, in East Williamsburg, into a mixed-use commercial property. According to The Real Deal, the upper three floors will have a total of 35 office units, each measuring between 900 and 2,200 square feet apiece. Retail space is planned on the ground floor and the building is being dubbed Paper Mill. The developer is leasing the property from its owner, Maki Realty Corp. Red Hook-based ND Architecture & Design is designing the conversion.

